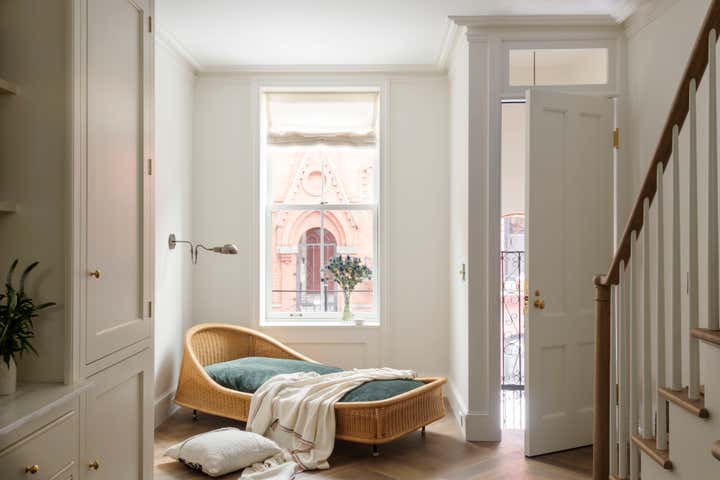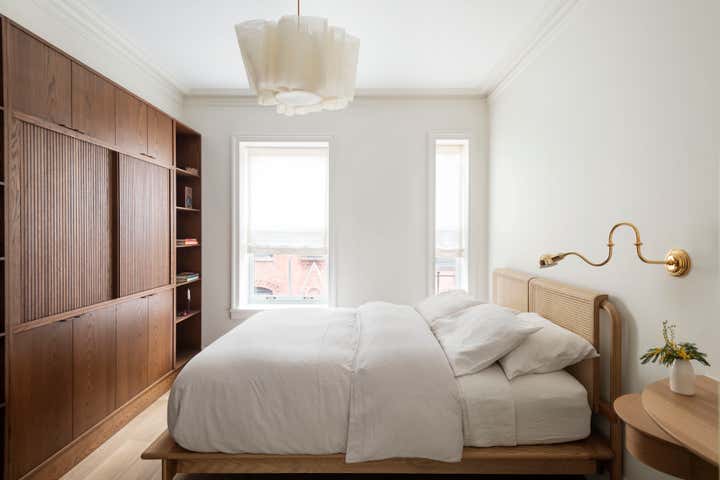
Photography: Matthew Williams
Brooklyn Townhouse
by Elizabeth Roberts Architects in Brooklyn, NY
The Warren Mews Townhouse 2 is a three-story, 11-foot wide, single family house.
The house was selectively gutted and completely transformed to create a restful pied-a-terre for a West coast professional who travels to NYC regularly for long stays. The house has one bedroom and a luxurious bath on the top floor, however the lower levels are designed for both solo living and also for entertaining.






