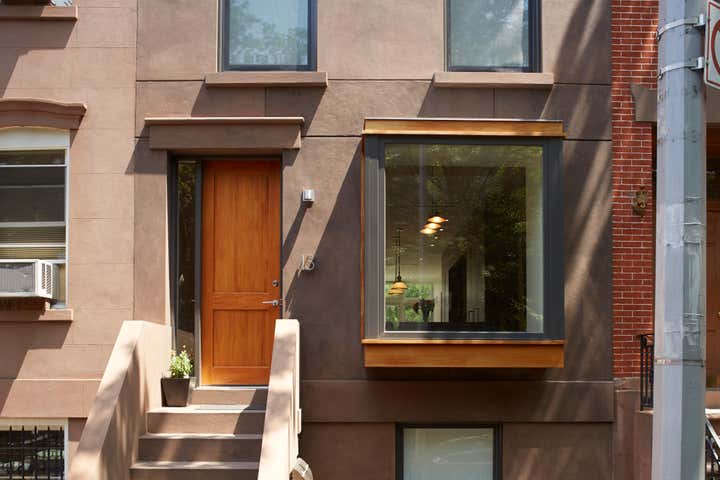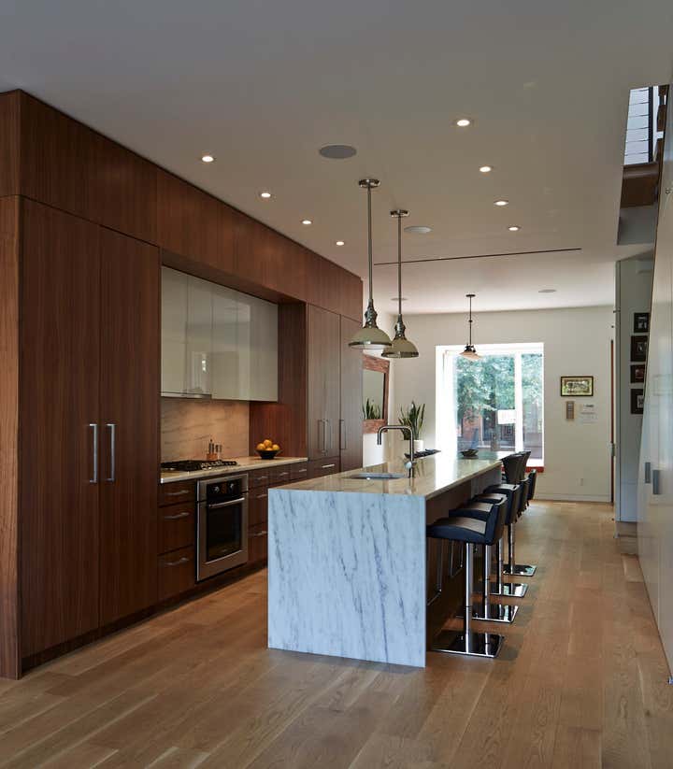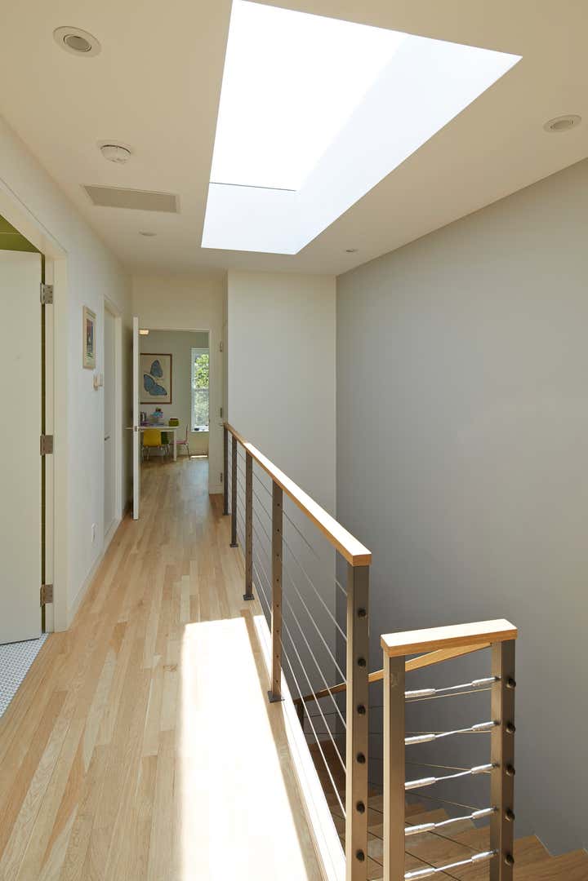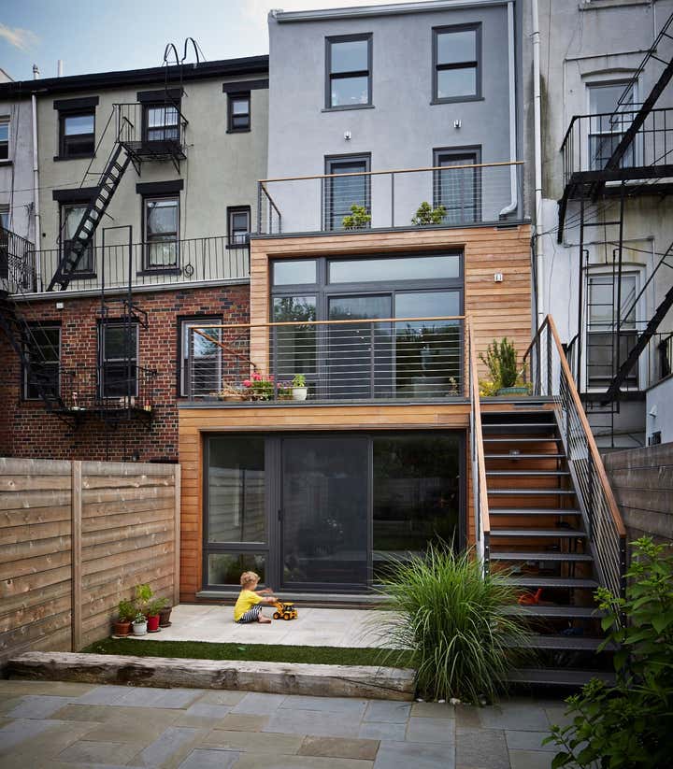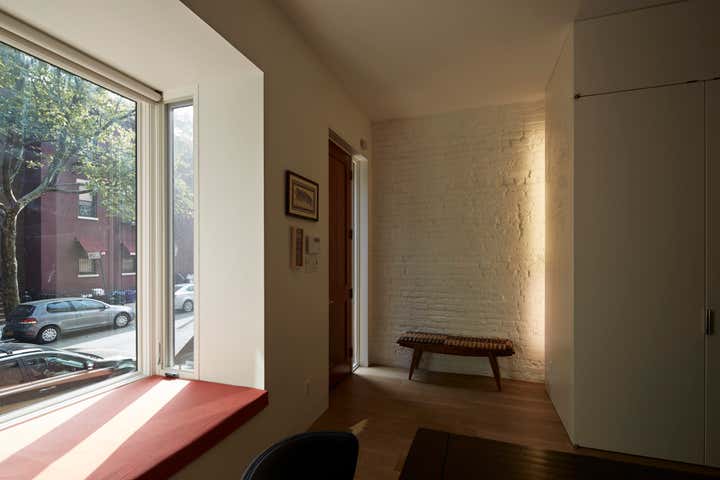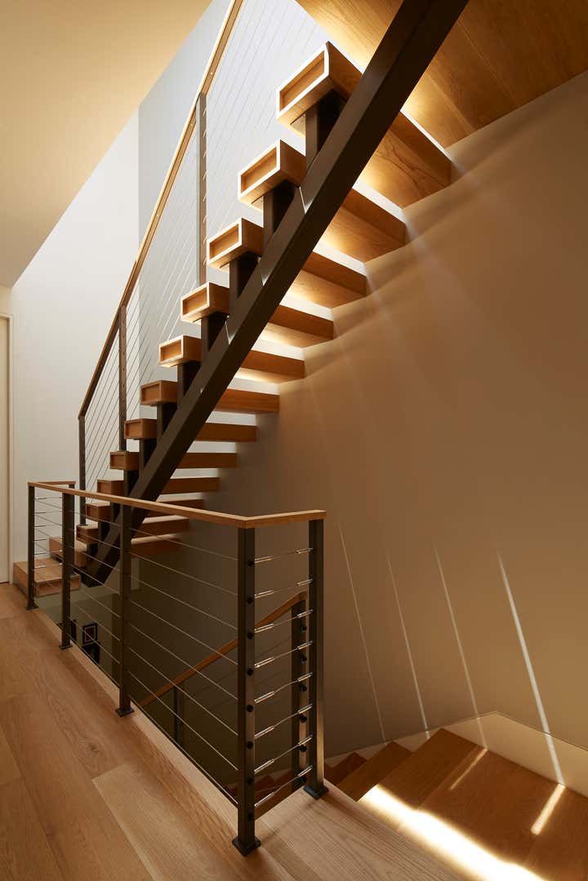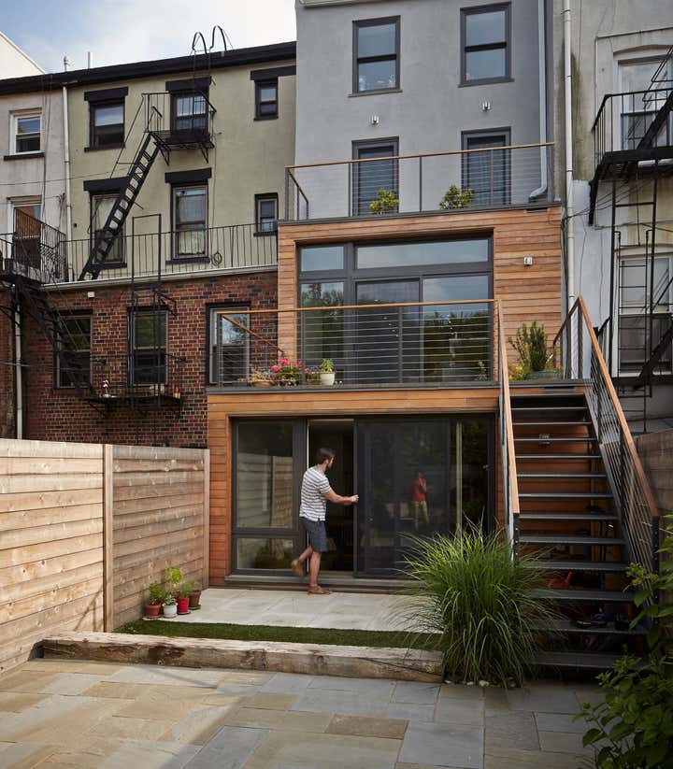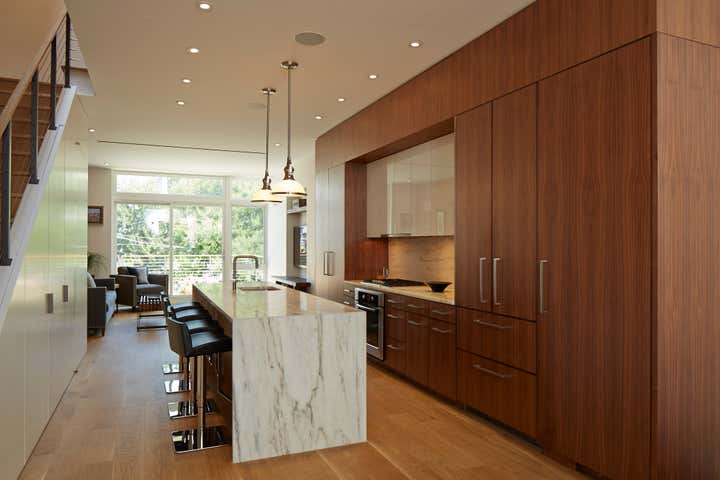
Photography: Morten Smidt
Brownstone Gut Renovation and Addition
Family Home by Sarah Jefferys Architecture + Interiors in Brooklyn, NY
Sarah Jefferys Architecture + Interiors completed a two-story modern addition and gut renovation of the owner’s Brooklyn triplex. The aesthetic of the townhouse was achieved through a unique combination of modern design inserted within the rustic existing details, all of which were enhanced with sophisticated, high-end materials and the owner's eclectic Asian art collection. A dramatic open stair serves as a striking design element, topped with a huge skylight that provides flowing natural light throughout the central well. A rich material palette of custom walnut cabinets, handsome marble countertops, and wide plank oak floors create a gorgeous home.
