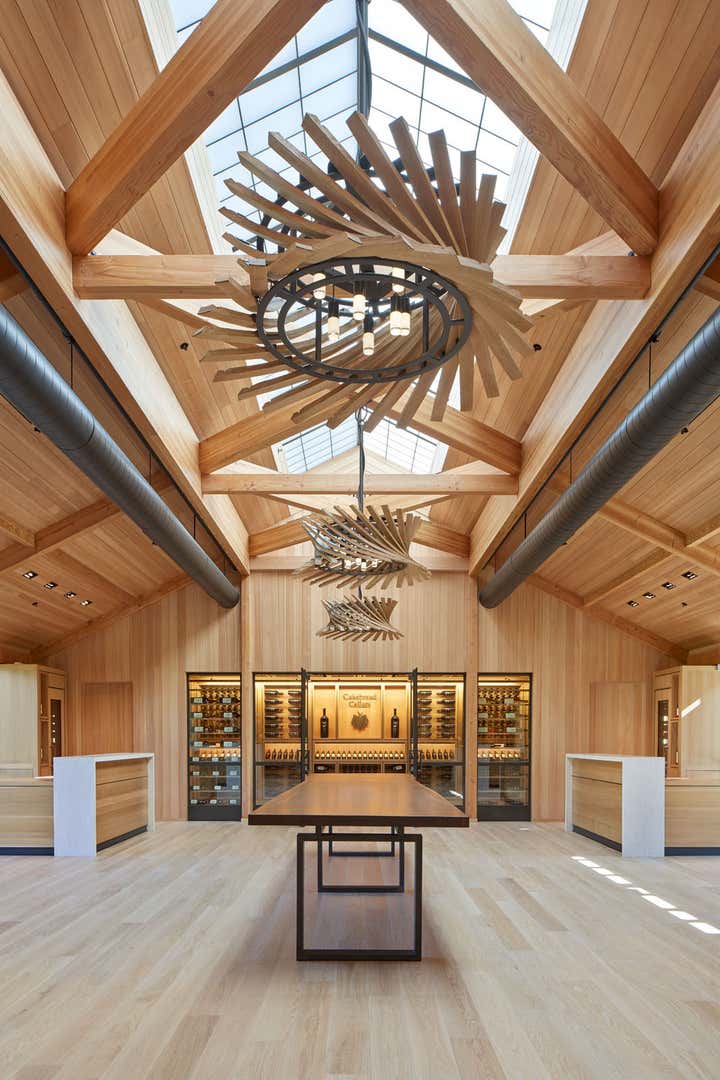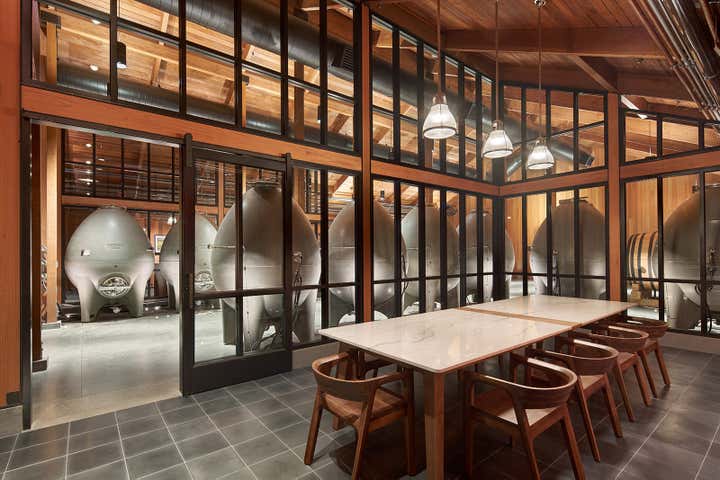
Cakebread Cellars
BCV Architecture + Interiors was engaged to design an expansive renovation and addition to Cakebread Cellars’ Napa Valley property, creating new hospitality, production and administrative areas and envisioning new ways to celebrate the acclaimed winery’s distinctive character and rich history. A variety of new interior and exterior environments provides an immersive, layered hospitality experience, providing guests with an in-depth look at the wine-making process.
More than a decade prior, BCV had worked with the Cakebread Family on a 10,000 square-foot addition to the winery that—in continuity of form and materials palette—blends seamlessly with the existing main building originally designed by William Turnbull.
The main floor of the addition comprises a large barrel storage room, a light-filled state-of-the-art wine laboratory, and a suite of private tasting rooms, ranging from light-filled and airy to industrial and atmospheric. The tasting rooms and reception’s great hall feature a significant collection of mid-century furnishings by Adrian Pearsall, Johannes Andersen, Carlo Molino, Carlo de Carli, Renzo Fauciglietti and Grazielle Bianchi. In addition to architectural design services, BCV also provided: purchasing; custom furniture, casework, and lighting (fixture) design; as well as coordination with the client’s considerable art collection.





