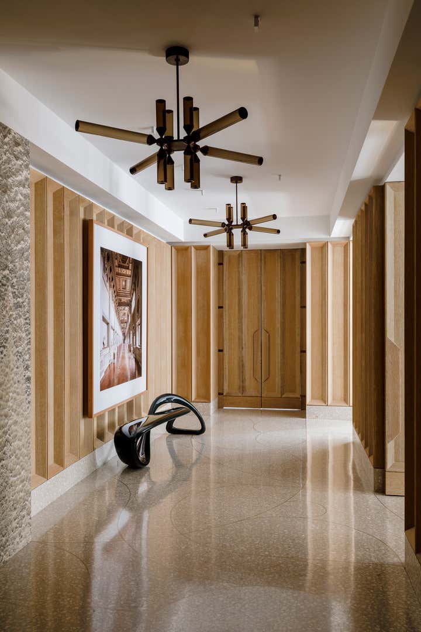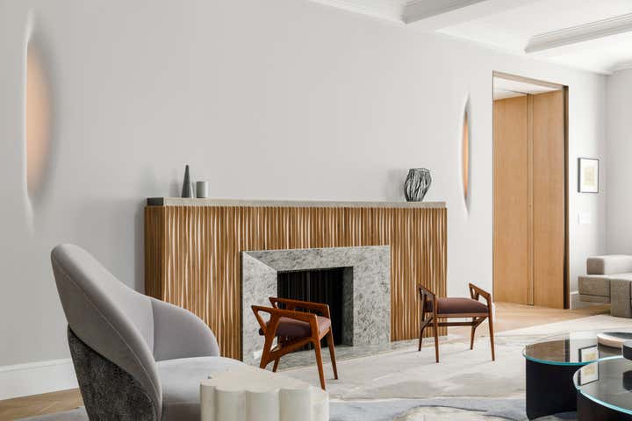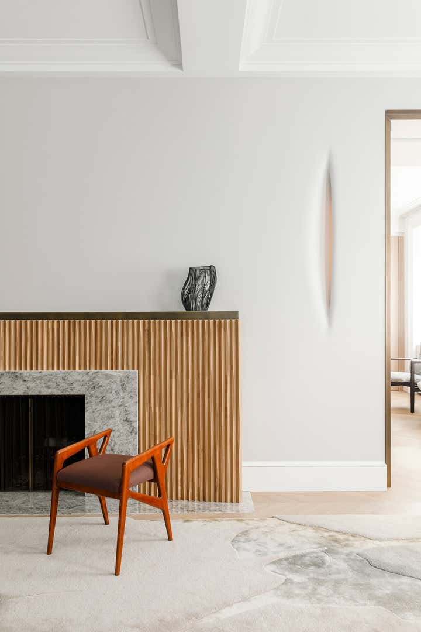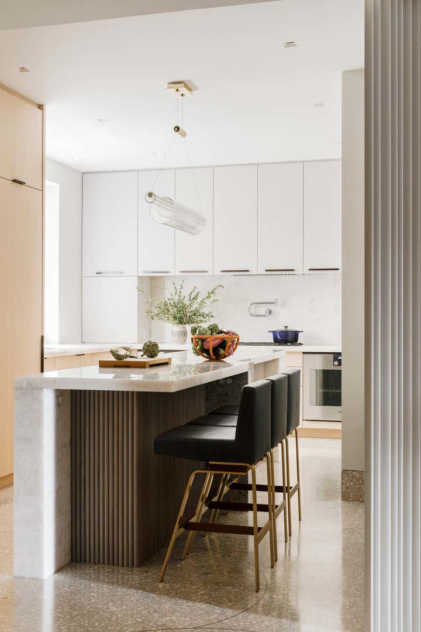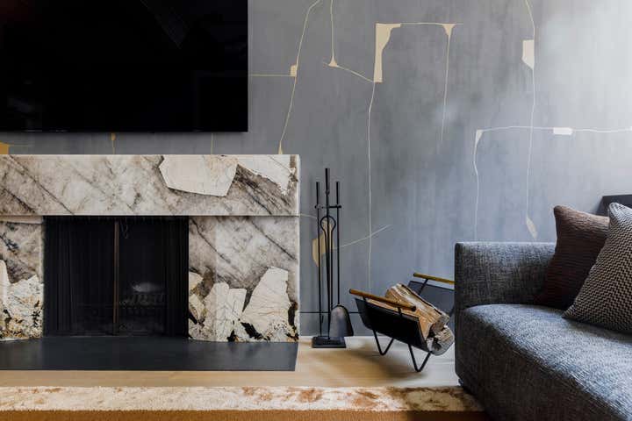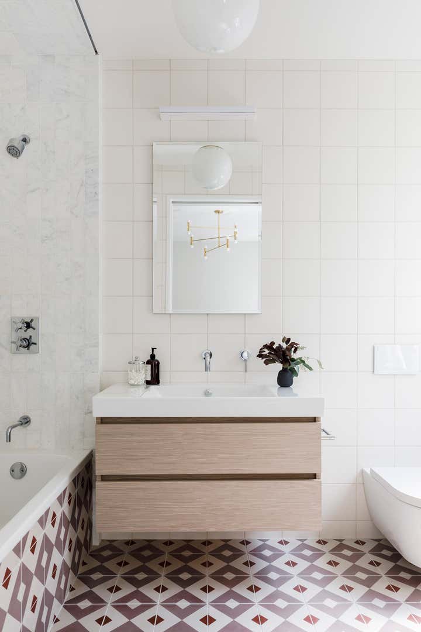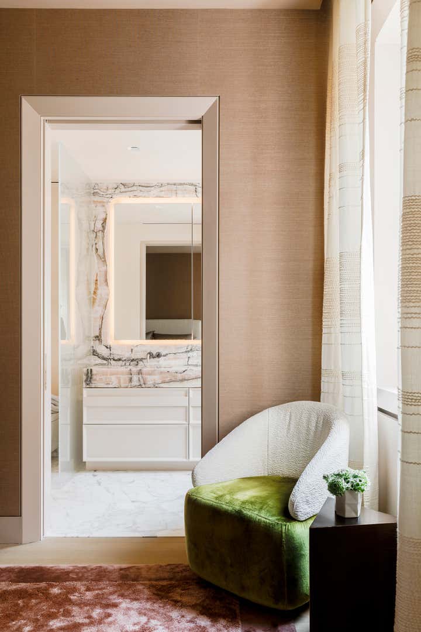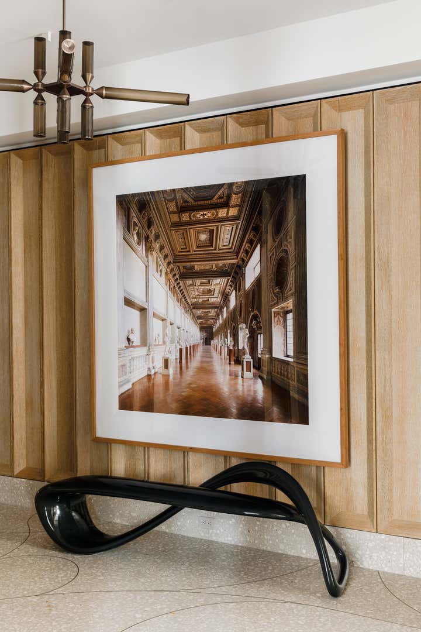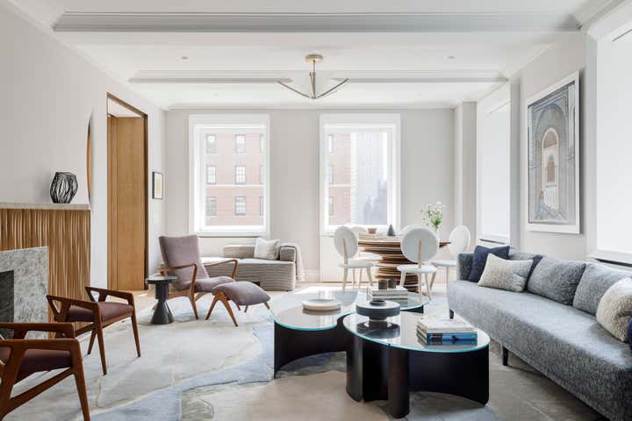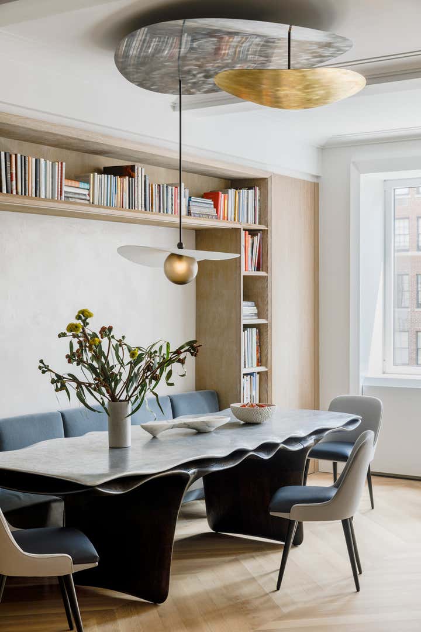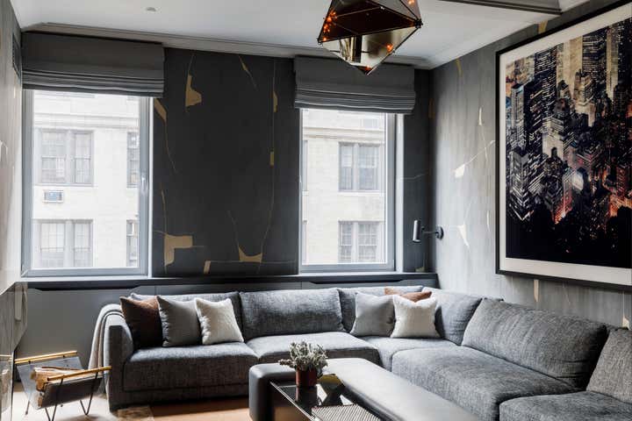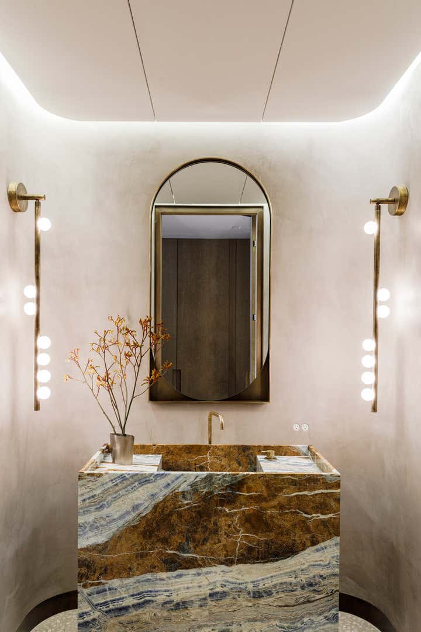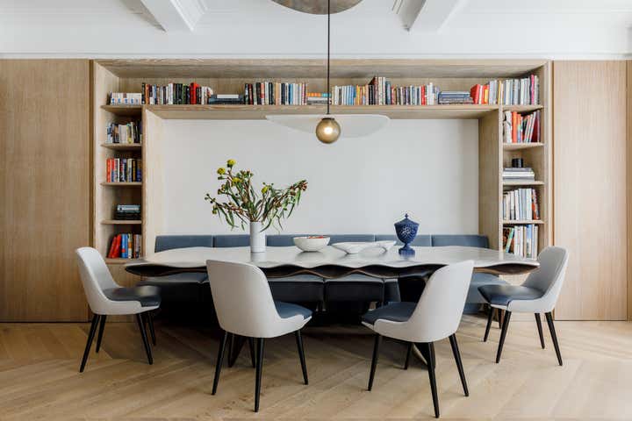
Carnegie Hill Apartment
The New York family of five who approached us to reimagine a 4,000sf Carnegie Hill apartment came to MKCA with a strong desire to explore new aesthetic territories, and to move away from recognizable codes and traditional design approaches to Upper East Side apartments. Our approach takes advantage of the generous scale and inherent grandeur that are a hallmark of prewar Park Avenue buildings, but re-thinks them spatially and aesthetically to be both more forward looking in their design, and more conducive to togetherness, allowing the entire family to make use of all spaces – formal and informal – and greatly increase the connectivity across and movement throughout the apartment. A hallmark of MKCA’s work in historic contexts is a studied appreciation for craft and detail that can communicate an understanding of a building’s original time and place while charting new design directions. Here, our approach was to play with spatial porosity, connectivity, texture, and mass as strategies for organizing the apartment coupled with an elevated approach to craft that informs the architectural detailing and materials and the furnishings.
