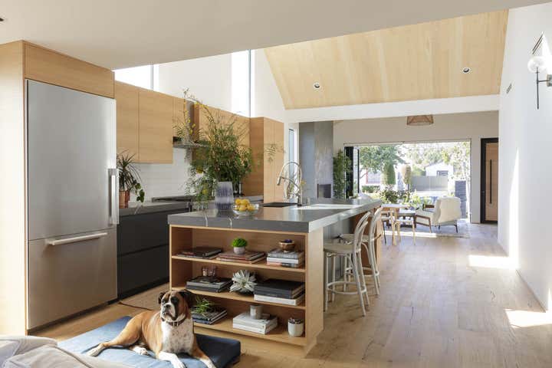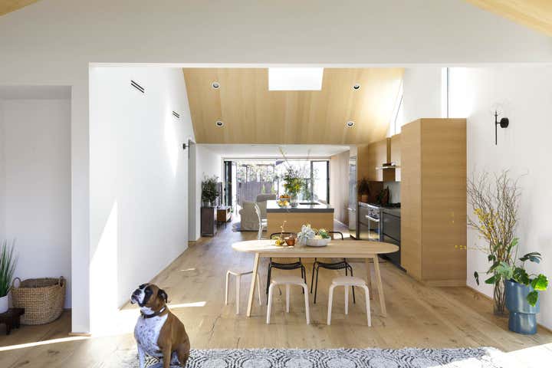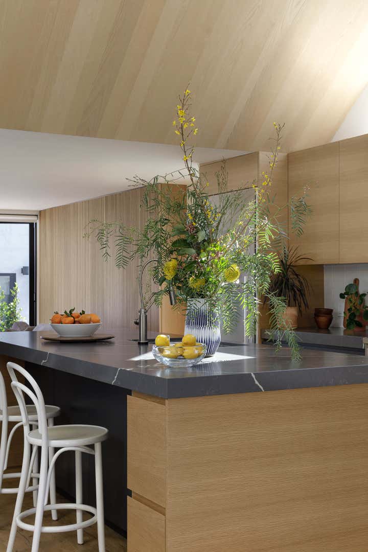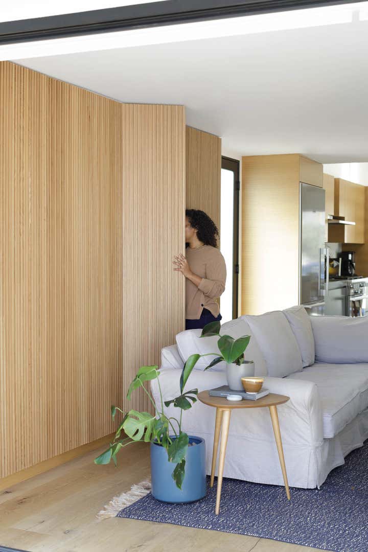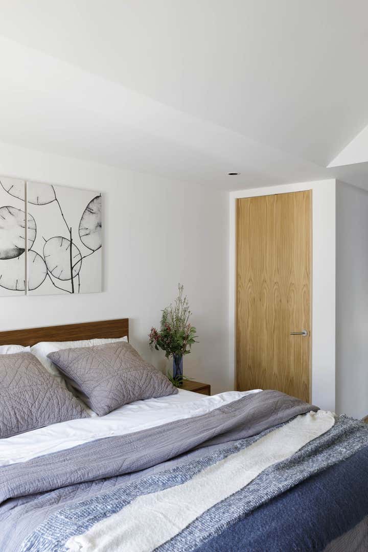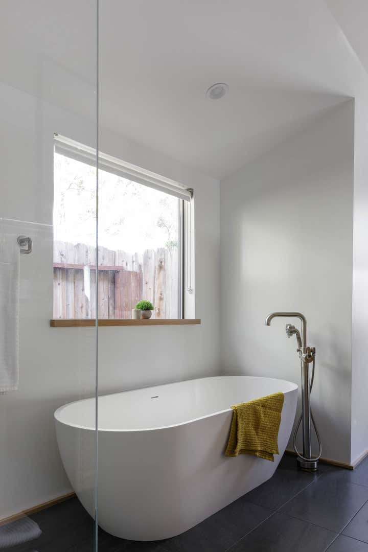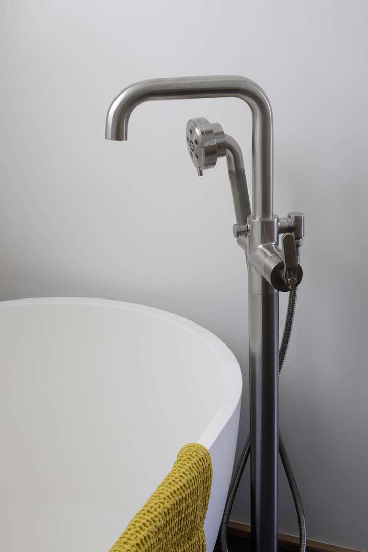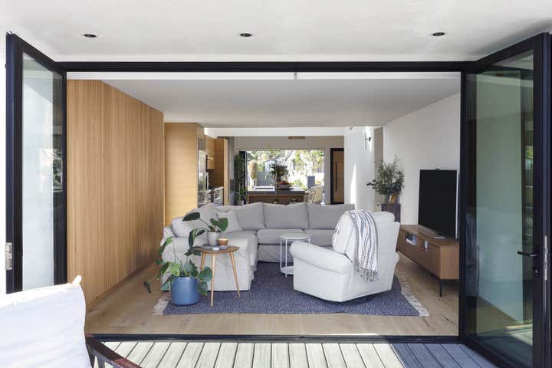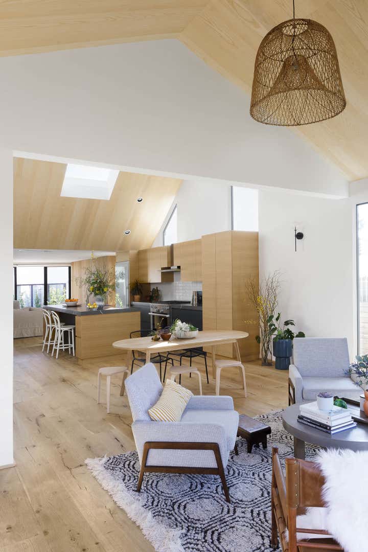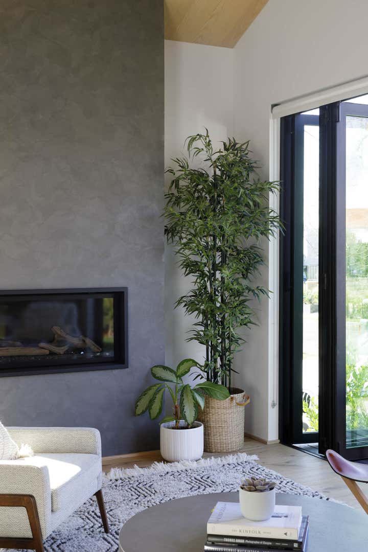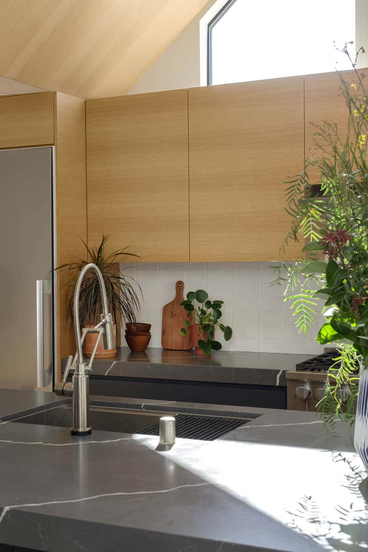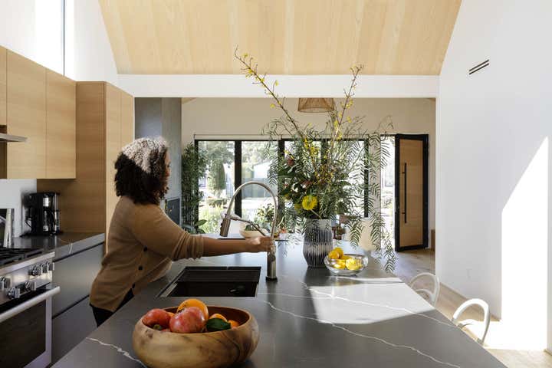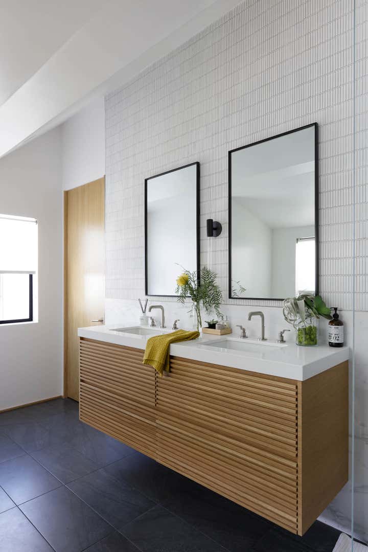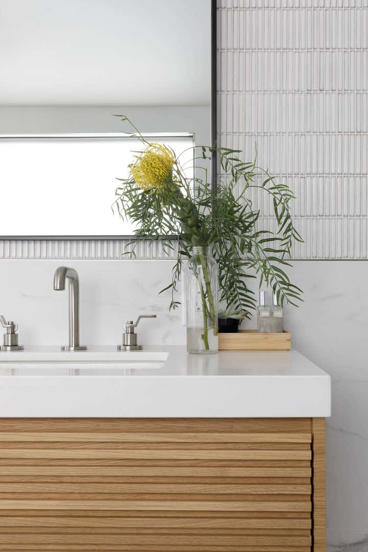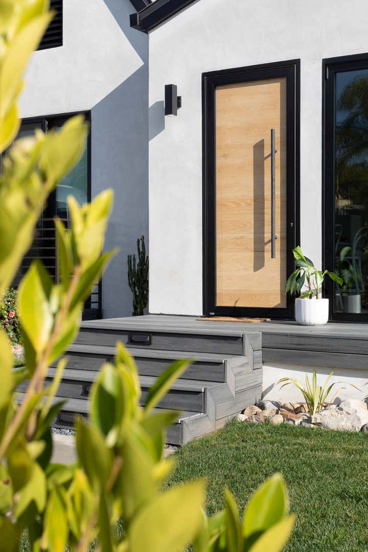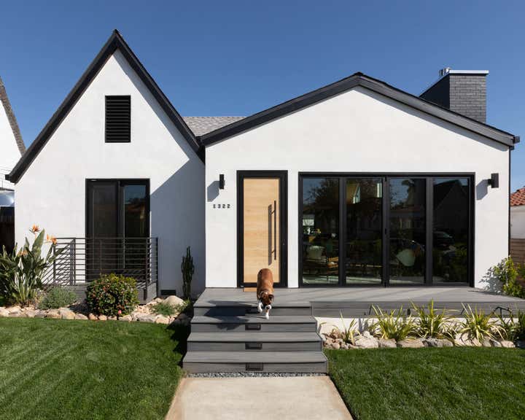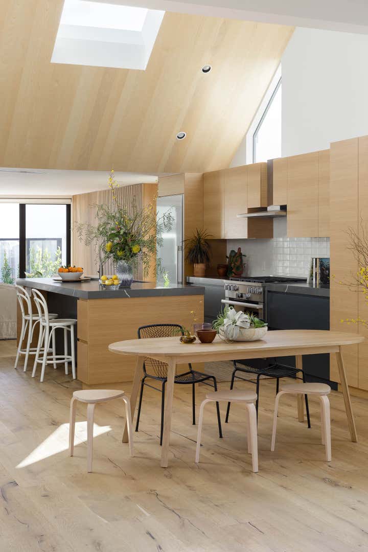
Curson Residence
The design re-imagines a 1920s Storybook-style house, maintaining the playfulness of the original design while updating the layout to accommodate contemporary use. The residence previously comprised a series of small rooms with a distinct roof featuring steep pitches and a prominent street-facing, tapered chimney. We pushed the exterior walls out to add 400 sq ft of useable interior space and re-configured the layout to create a wide, open-plan axis. Comprising a new living room, dining area, kitchen, and family room this new throughway is capped with accordion doors at both ends of the house. As the landscape matures, the design can open to the front and backyards while protected from views to the street and neighbors.
The original roof was largely kept, but re-considered: the chimney was modernized and shifted off the front façade to balance the existing steep pitch on the opposite side of the house, and the ceiling was opened up to reveal creative opportunities for clerestories and vertical windows; a wide pitch that matched the width of the new throughway was also added to maintain a dynamic facade. The changing rhythm of the ceiling height together with the purposeful, but playful design of the windows helped differentiate discrete interior spaces without the use of walls. Meanwhile, the house’s new street-facing profile references its original design but add significant functional elements including allowing natural light to penetrate the plan without compromising on privacy.
Materials also play a significant role in the success of the design. A simple palette of oak, honed quartz soapstone, and Italian ceramic tile juxtaposes bright white walls, softening the ambience created by the natural daylighting. Custom wood cabinetry in the family room, kitchen, and master bath are matched by the oak doors and white ash ceilings to create a rhythm and further emphasize the discrete spaces.
