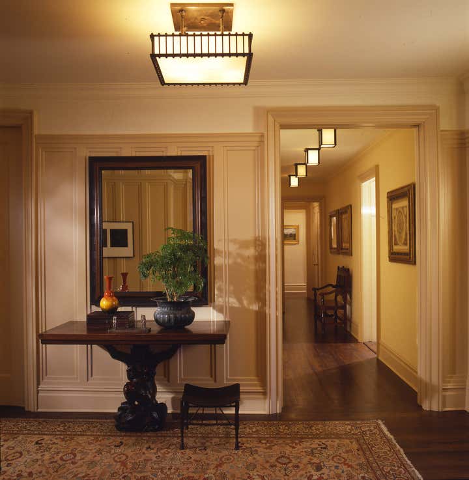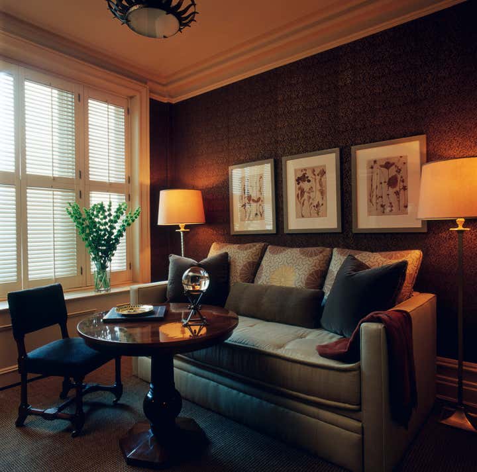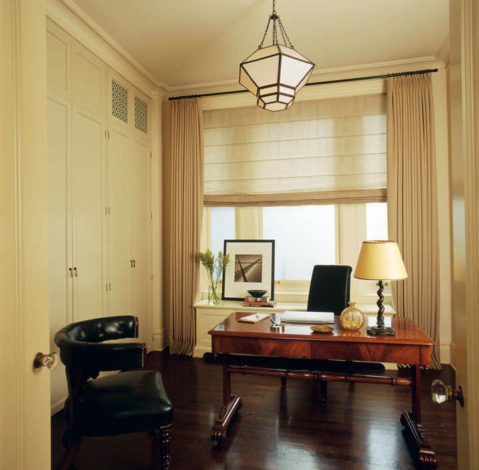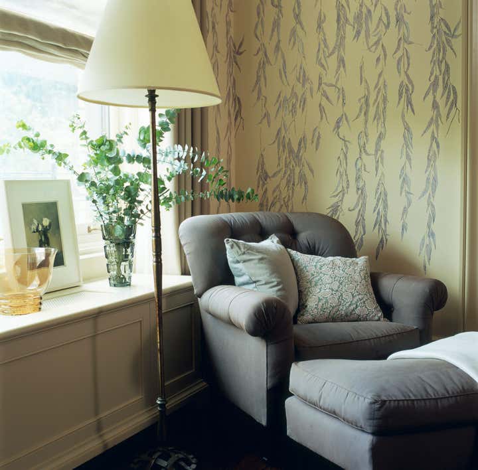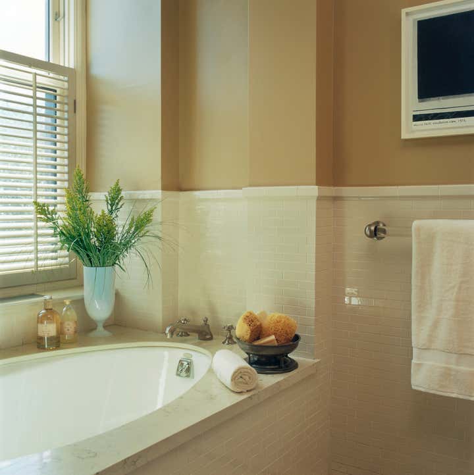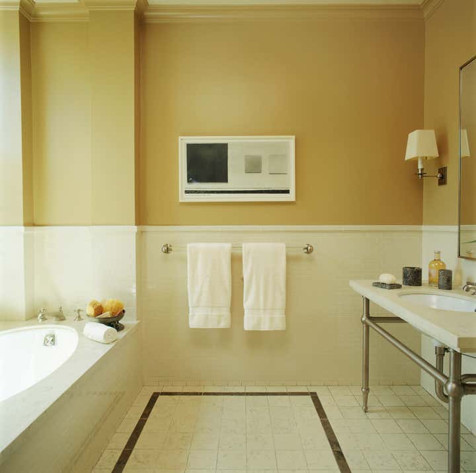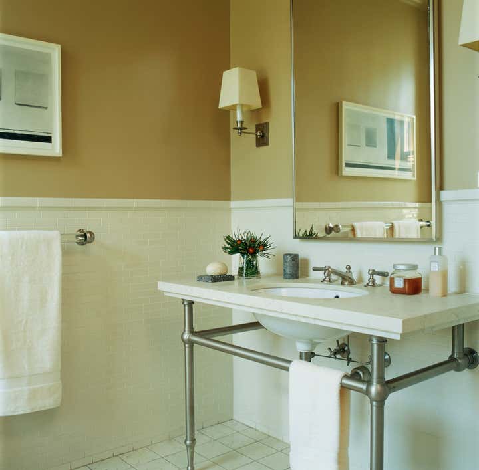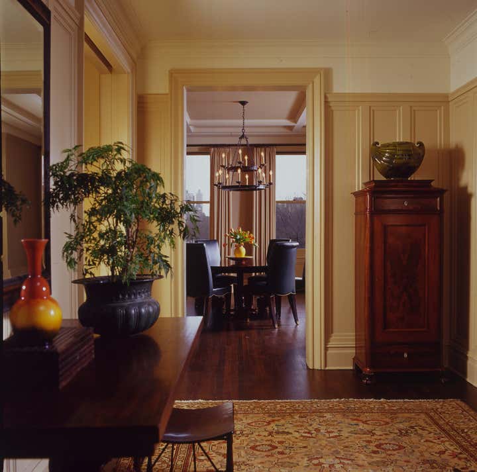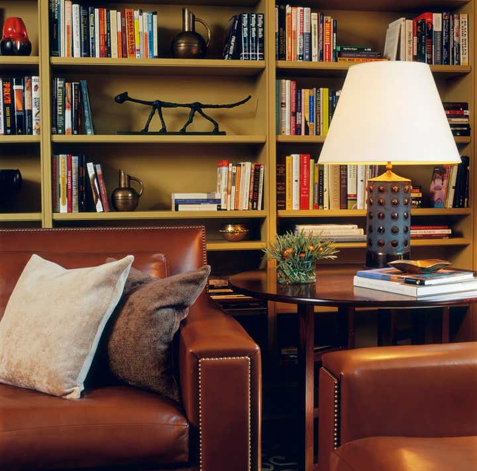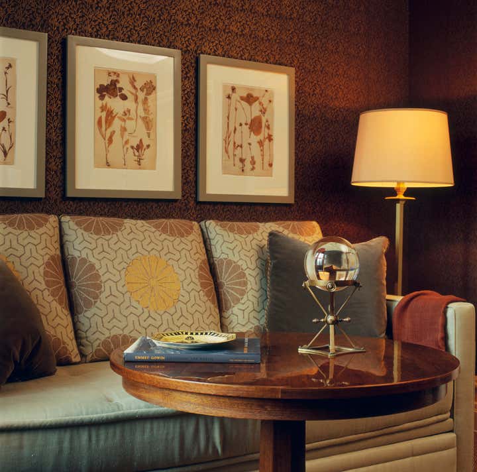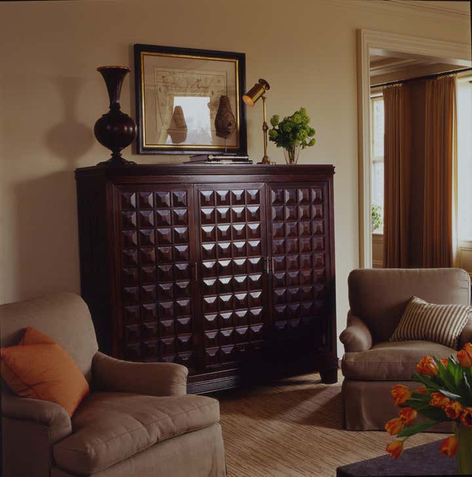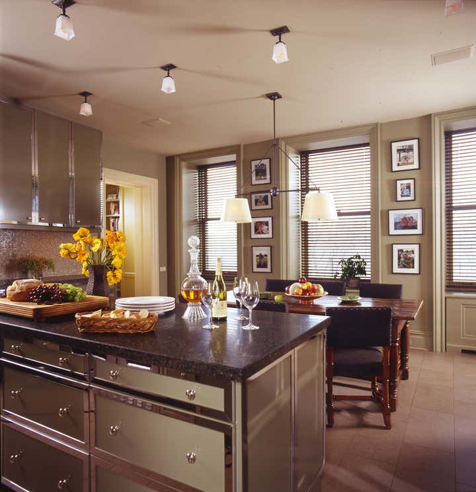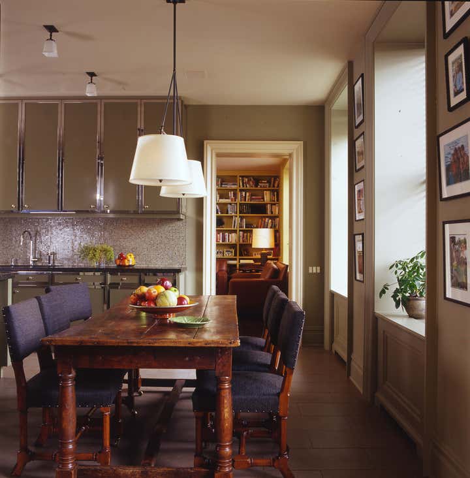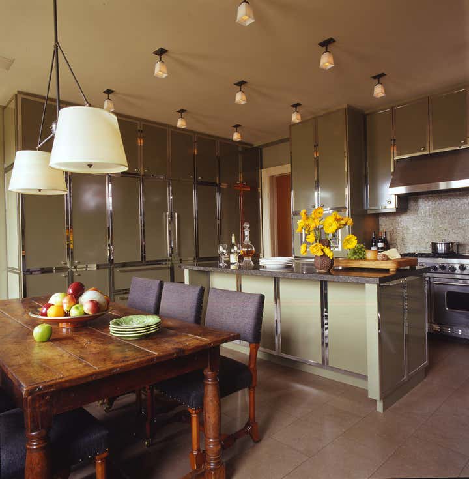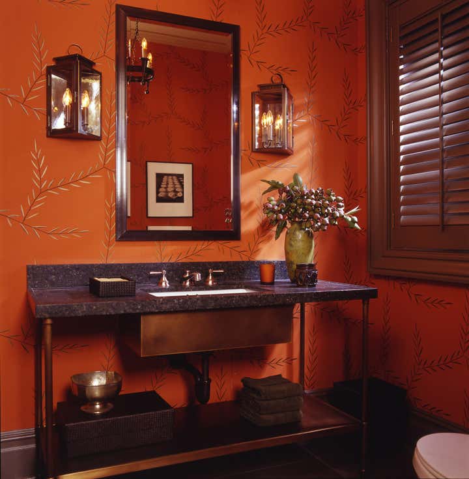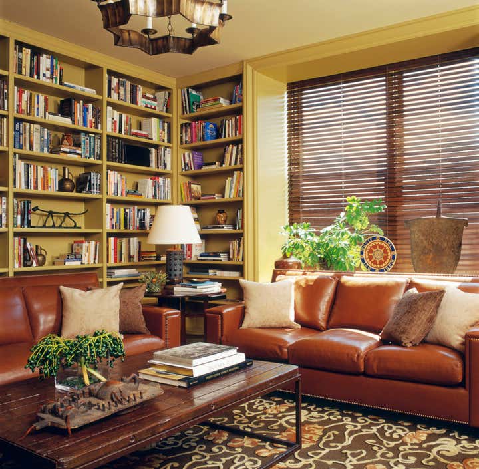
Family Duplex
This project for long-time clients began in the early 1990s, when, with their growing family, they lived in a four-bedroom apartment with high ceilings, “great bones” and views of Central Park. The living room was double sized, but there was only a small service kitchen at the back. When they bought the apartment upstairs, there was suddenly wonderful space as well as superb structure to work with. It became possible to accord sophisticated design thinking and dignity to every room, including utilitarian ones: the bathrooms, kitchen, wine cellar, service areas and an expanded family room. We moved all the bedrooms downstairs. Upstairs, the new kitchen, transplanted to the front and converted from what had been a parlor, became an important, spacious place for family and entertaining as well as a design statement. We reconfigured hallways and doors, essentially creating from what had been two apartments a family “house” in the midst of Manhattan, with all the comforts, amenities and technological advances one might expect in a townhouse. The clients’ taste in furnishing might be described as “venerable simplicity”: the dark, polished woods of the 19th and early 20th century antiques coupled with velvets and linens–in one case we used the reverse of a printed linen for more subtlety–but all used sparingly. If the furnishings exhibited the contours and patina of an earlier century, our approach to space was almost severe, as in the master bedroom where a splendid expanse of dark stained floor, coupled with an installation of artist Kiki Smith’s custom silk wallpaper are the main protagonists. If less is sometimes more, then what isthere must be of the highest order of aesthetic value and craft.

