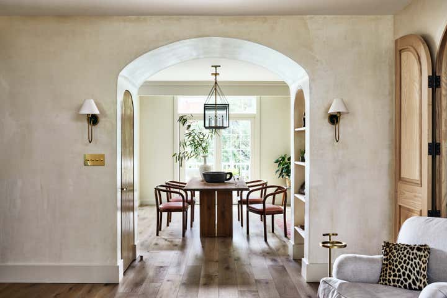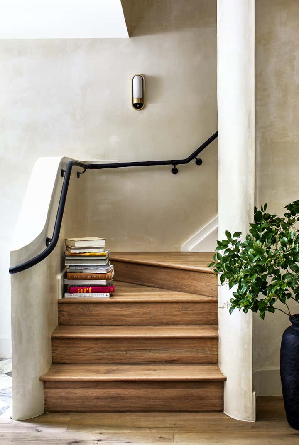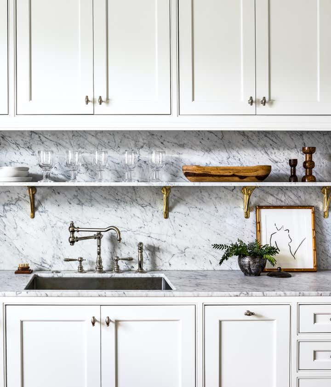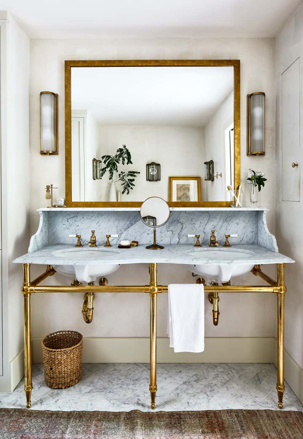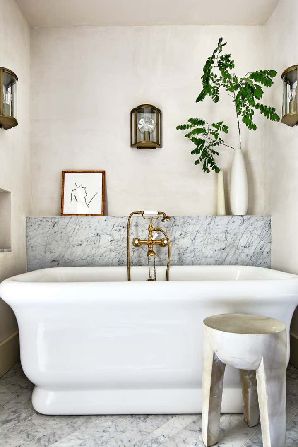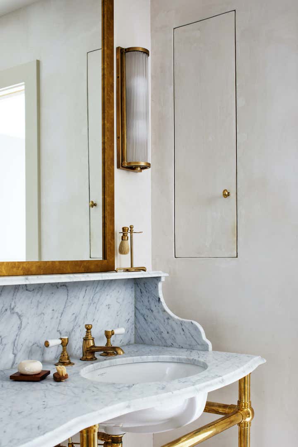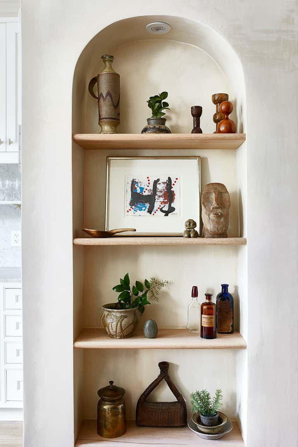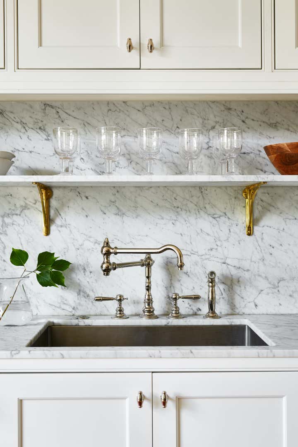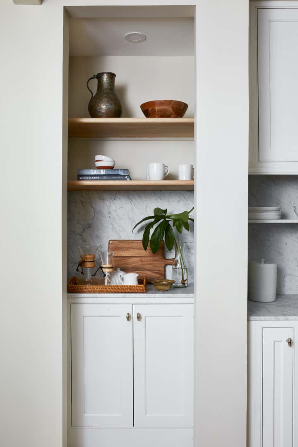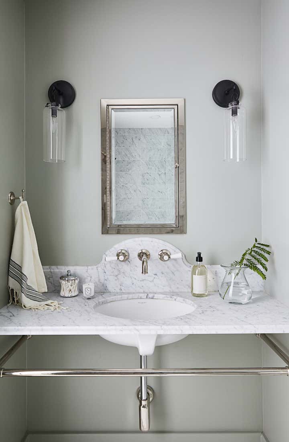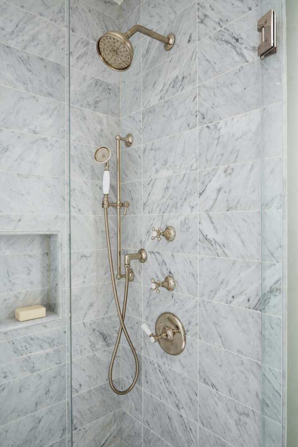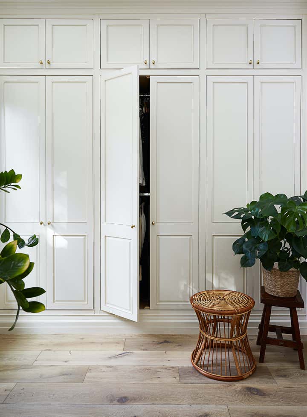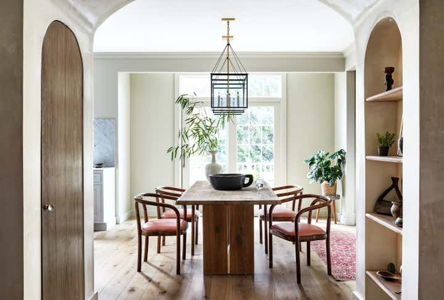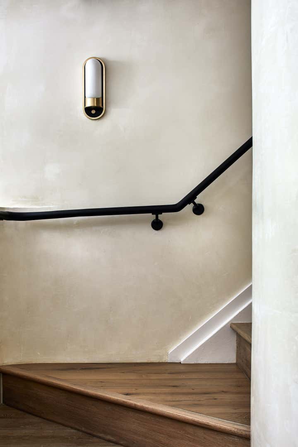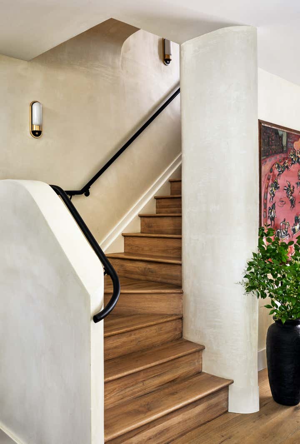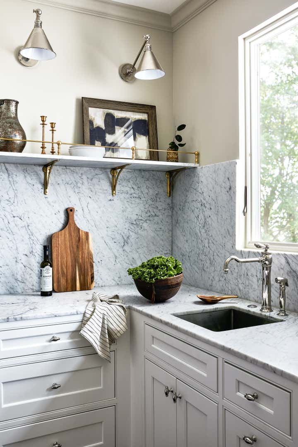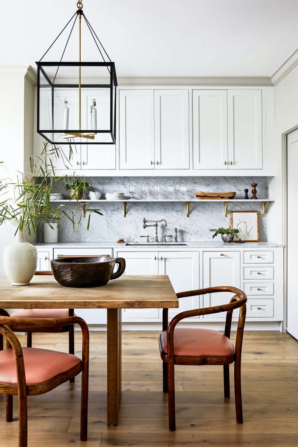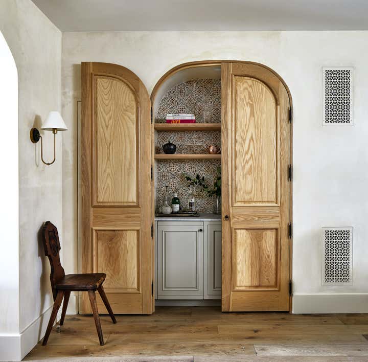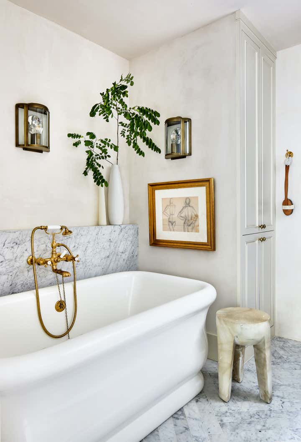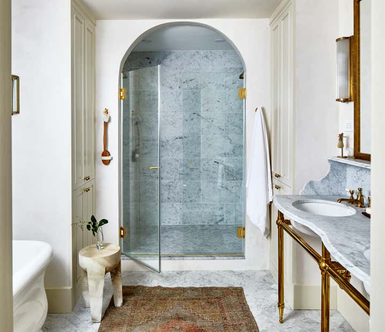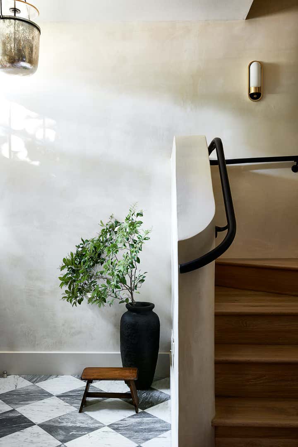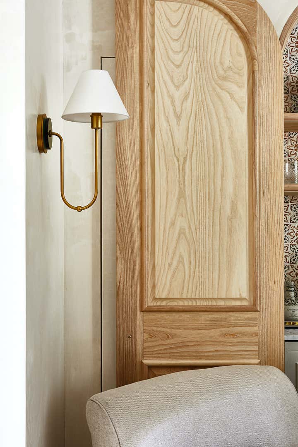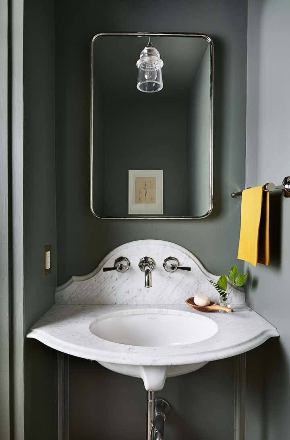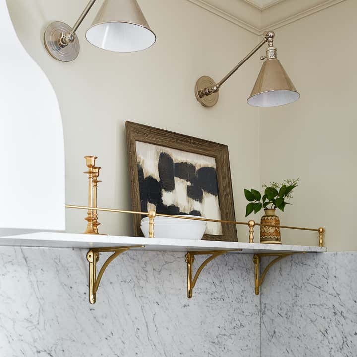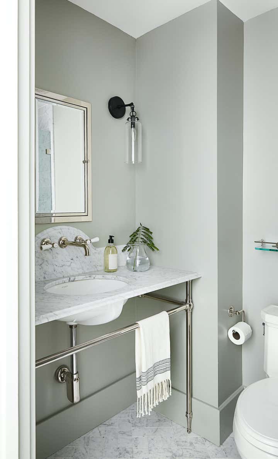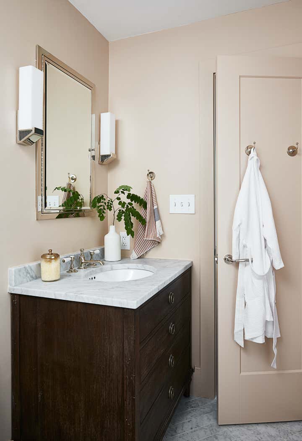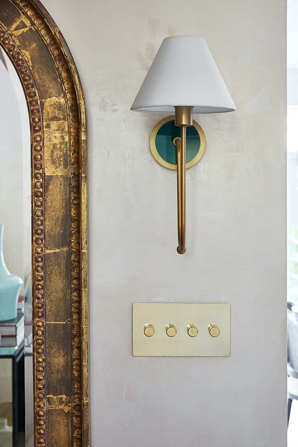
Foxhall Oasis
Inspired by our client’s Portuguese background, we drew upon the history and unique design elements of this picturesque European country to transform the pictured Palisades townhome from dated to “old-world.” By taking the house down to the studs, we were able to rebuild the interior spaces to not only maximize storage and function for the family, but also add a layer of sophistication in the process. The plaster walls and soft curves that define the home’s esthetic are carried throughout the core spaces. These architectural motifs create a canvas for the hardware, lighting, and finish selections to add another layer of complexity to each room. Floating marble shelves combined with upper and lower cabinetry in the kitchen fuses function with decoration for the ultimate kitchen design. We enjoyed mixing metal finishes throughout the kitchen & bathrooms to produce a design that is well-curated through tension and balance. Built-ins and hidden closet doors are strategically placed in almost every room to capitalize on any opportunity to maximize storage.
