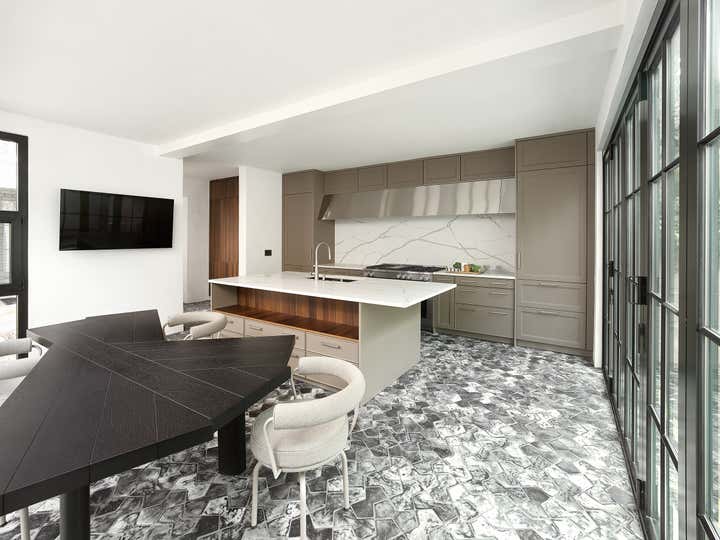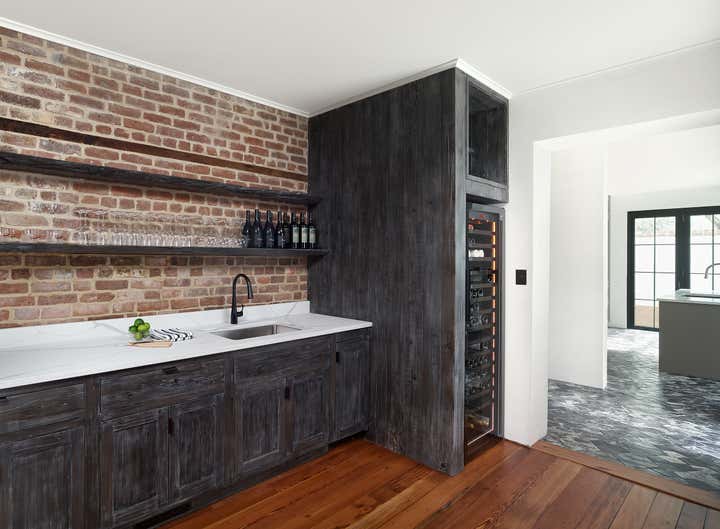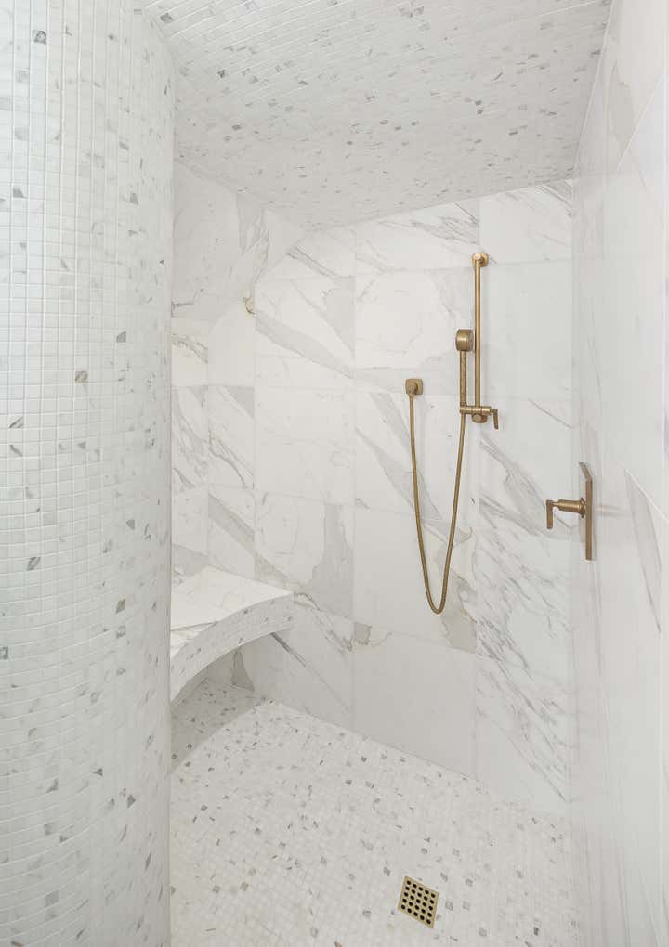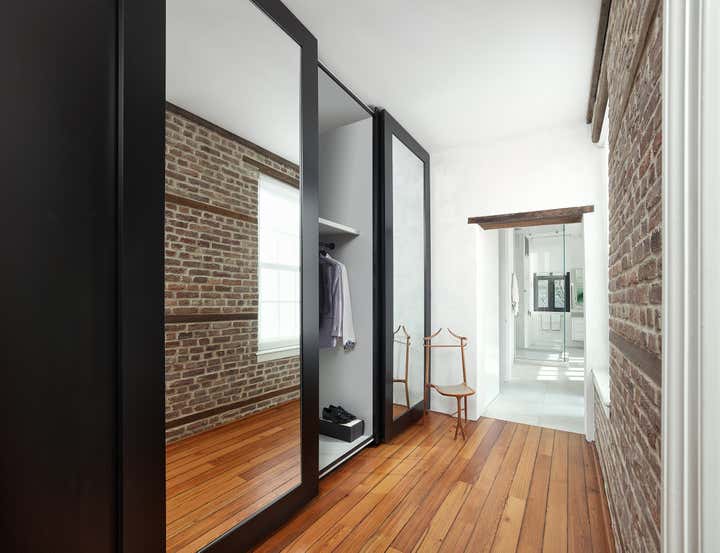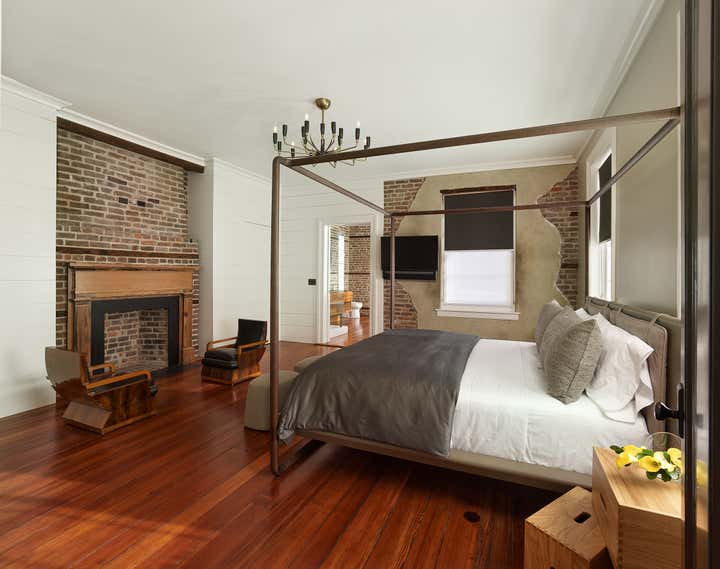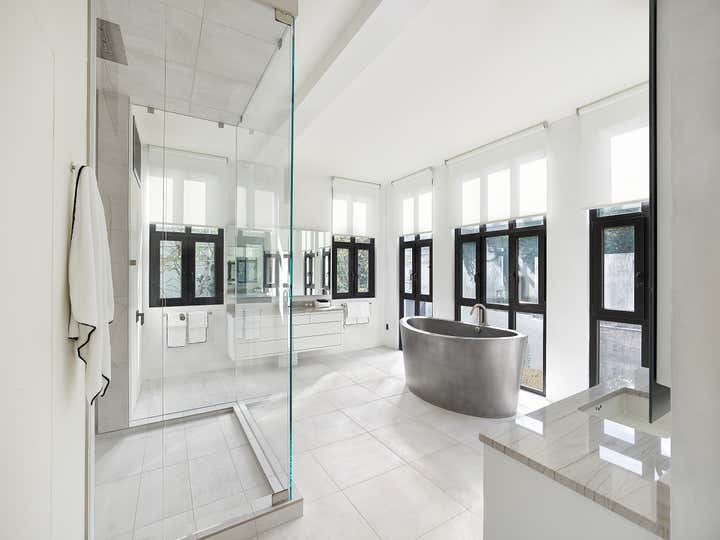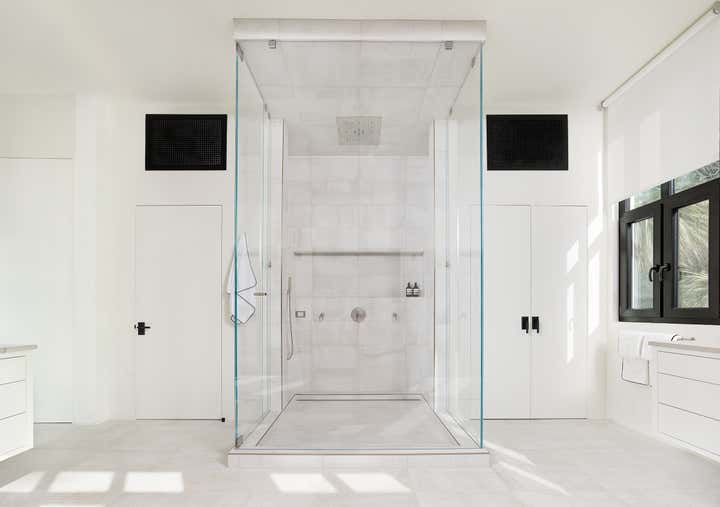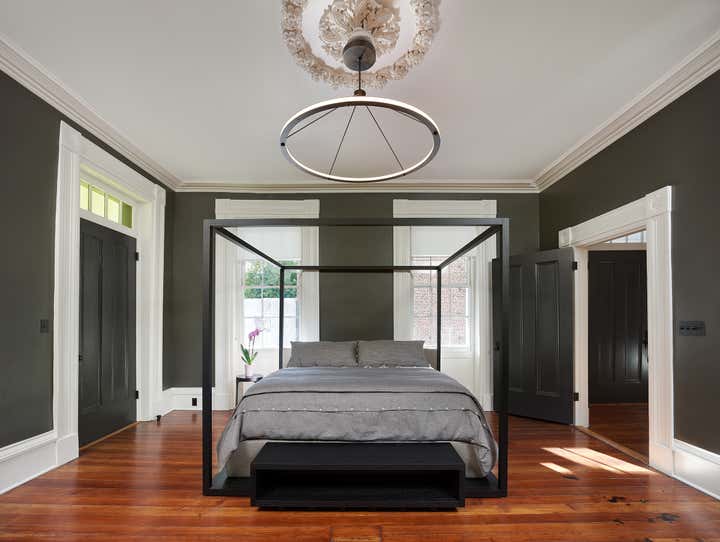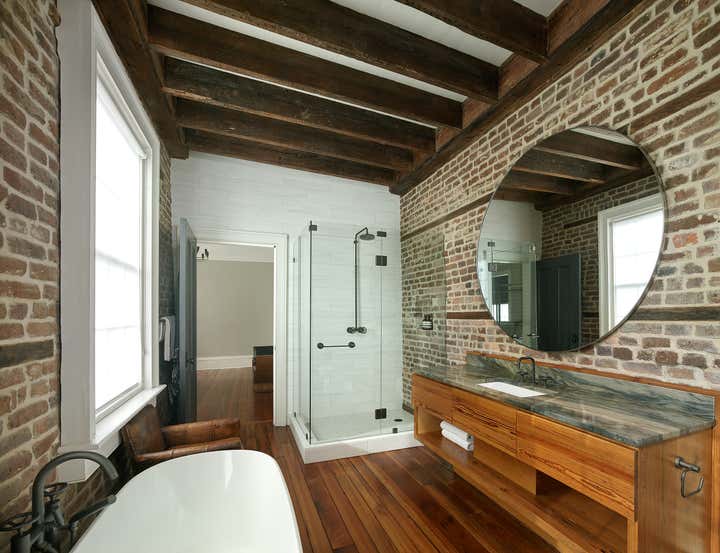
HISTORIC CHARLESTON RENOVATION
The reinvention of a significant 1830’s residence in Charleston’s Historic District negotiates and balances the building’s history, with a desire for a forward-looking, contemporary residence. As part of a larger historic restoration effort that replicated millwork and architectural details throughout, the contemporary addition was intended to be its dichotomy. Chalky white limed stucco walls, handmade floor tiles and sleek marble counters, give movement and interest to an otherwise minimal additions.
The original building, classified as ''Group Three Significant'' meant it must be 'retained and protected’ for historic relevance. Beautiful heart pine wood floors, extensive mouldings, Eastlake Mantles, and expansive 11 feet ceilings are but a few of the original architectural details in contrast to the contemporary addition.
