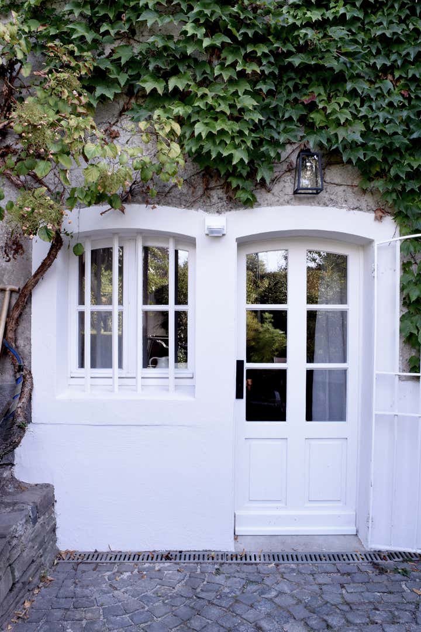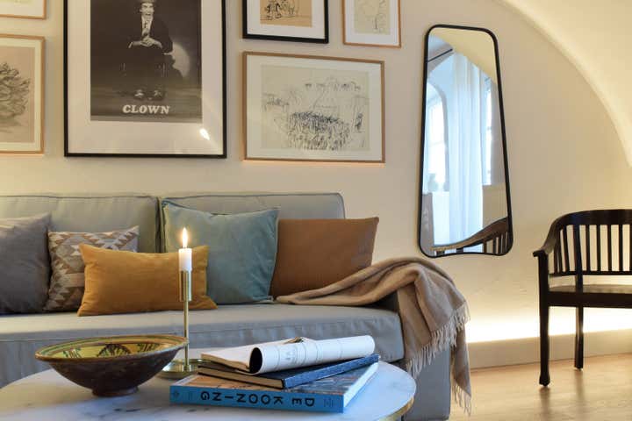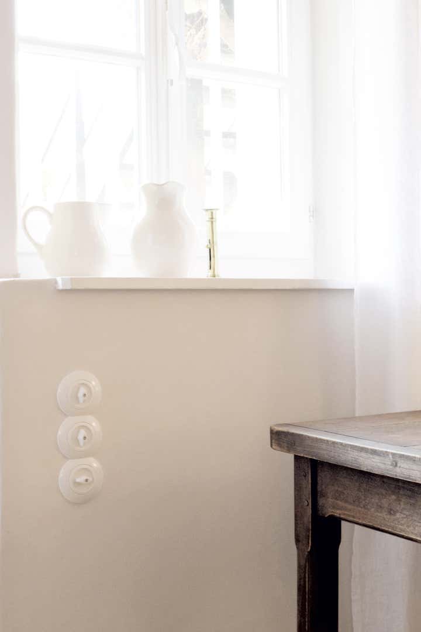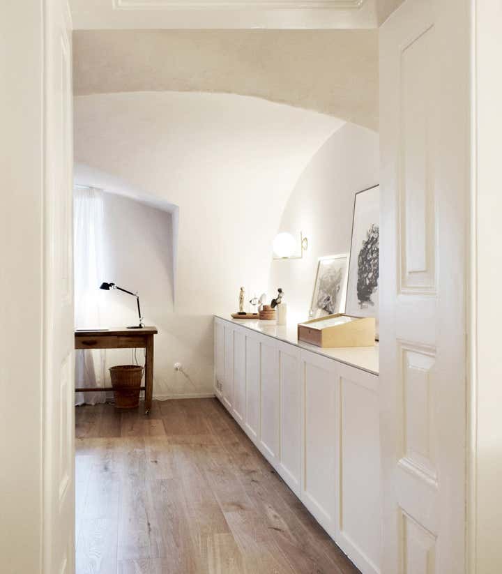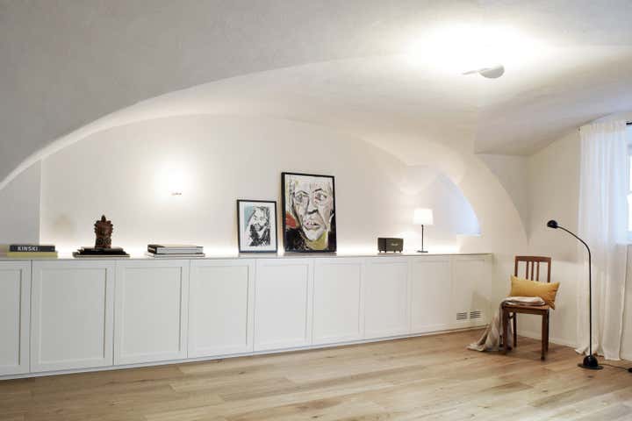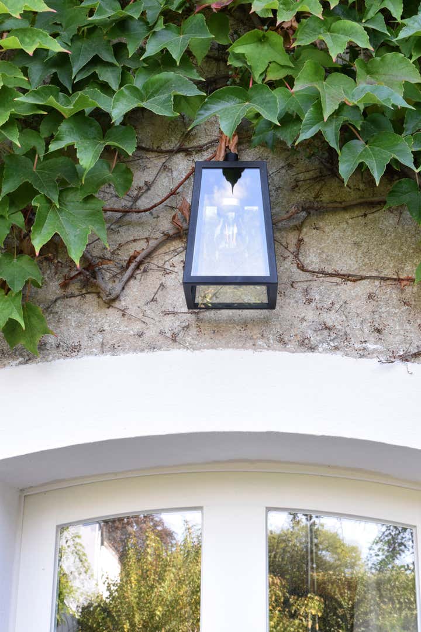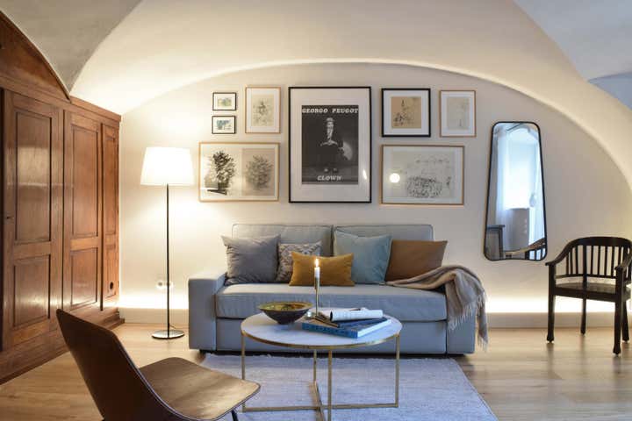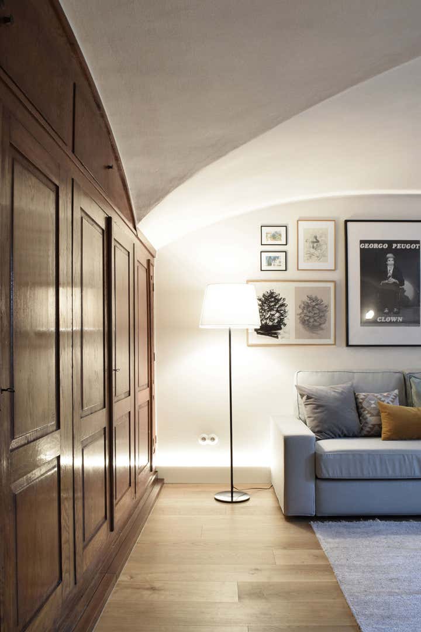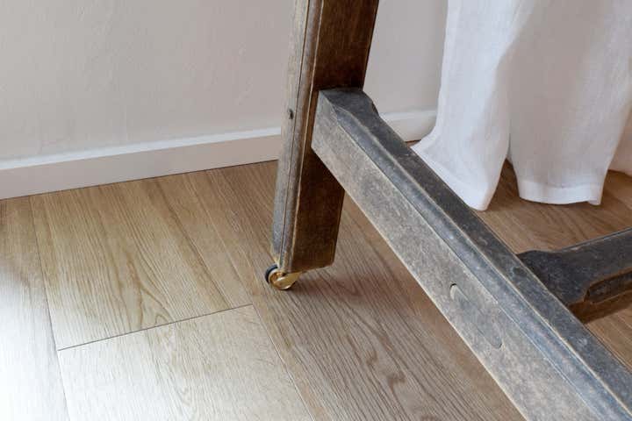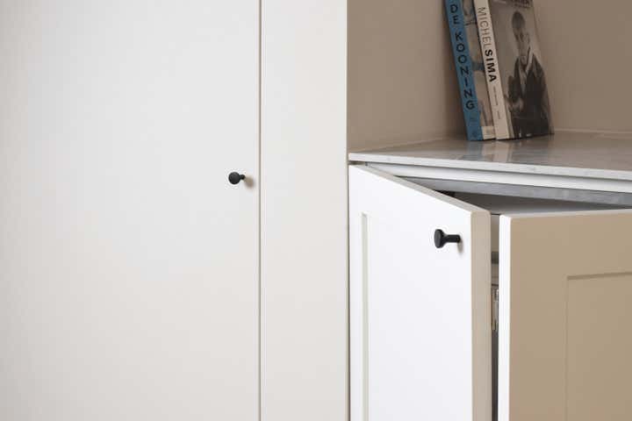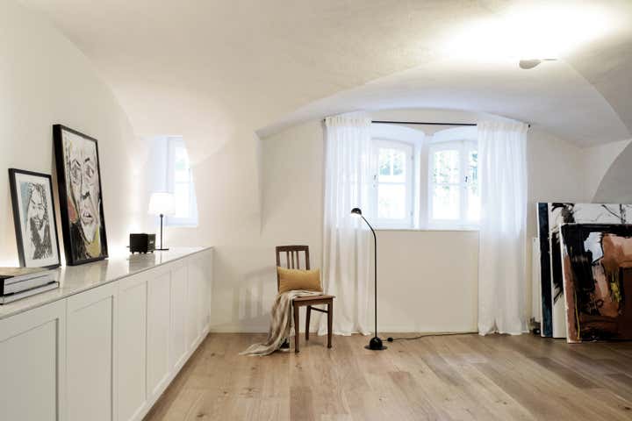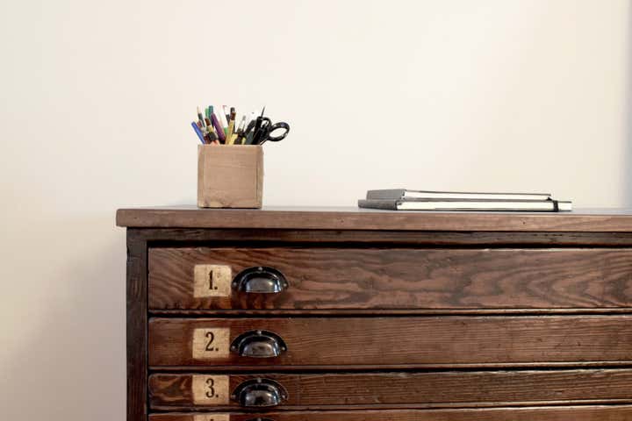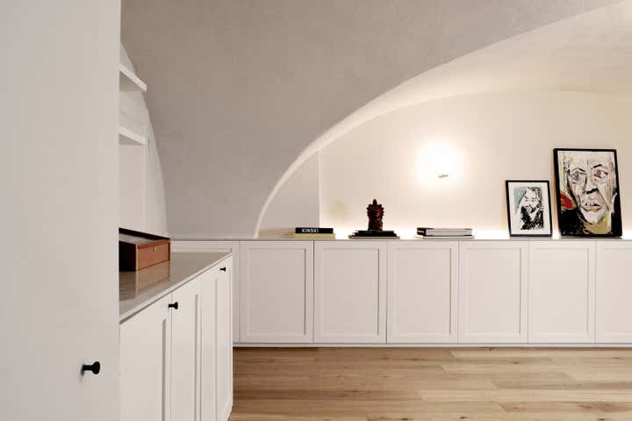
INTERIOR DESIGN: Basement with History
Basement living doesn't have to mean living in dark, uncomfortable basements and can have more potential than some people think. The goal of this project was to create guest spaces that inspire on a daily basis and warmly welcome both residents and guests. The concept focused on the expressive architecture in the form of a historic vaulted cellar. historic vaulted cellar, which is located in the former St. Joseph monastery and has a history dating back to the 18th century. Since the rooms are used as as workrooms, studios and guest rooms and also washing machines and dryers had to find their place, we developed a storage furniture which runs through all three rooms. through all three rooms. In order to orientate on the language of the historical walls and the historical built-in cupboard without appearing imposed, the fronts were manufactured in a frame construction and were handleless. The top panel made of quartz composite stone in a marble look gives the furniture its elegance and creates a pleasant contrast to the otherwise rather matte surfaces. A highlight is the old built-in cupboard, which has been preserved and refurbished and is located in the front area of the basement. The indirect lighting integrated into the lighting concept lighting (behind sideboards and in cable channels) emphasizes the vault and, together with the selected wall, ceiling, floor and table lamps, creates a flexible use of the rooms.
The project won the Best of Interior 2019 Award and is featured in the accompanying book published by Callwey Verlag.
SERVICE:
// CONCEPT
// DETAIL PLANNING
// IMPLEMENTATION SUPPORT
