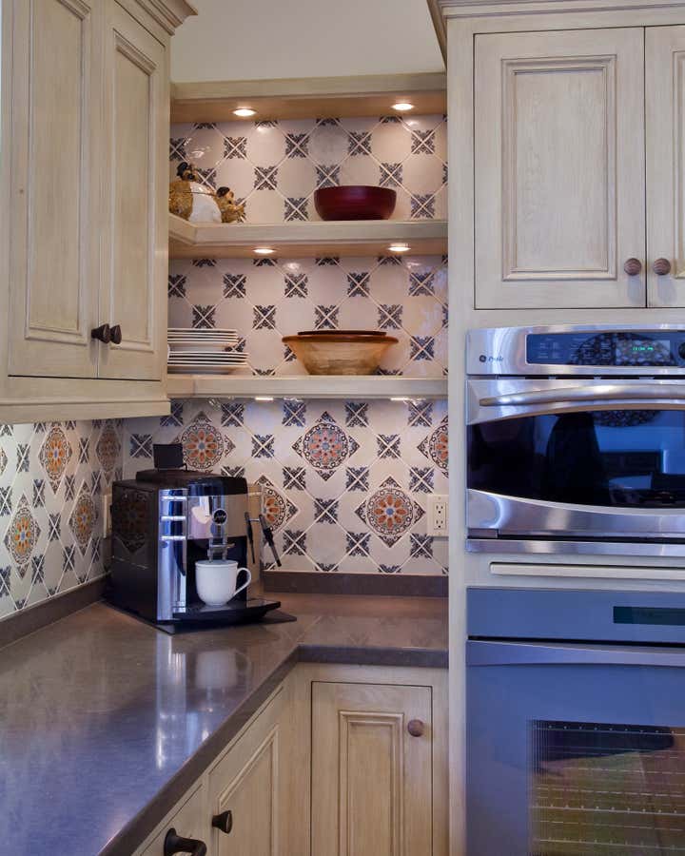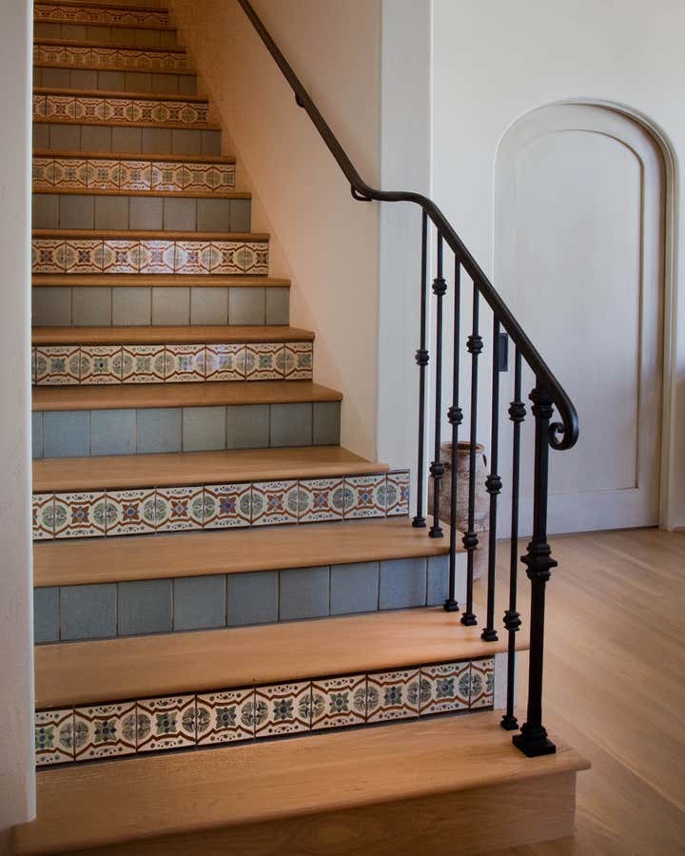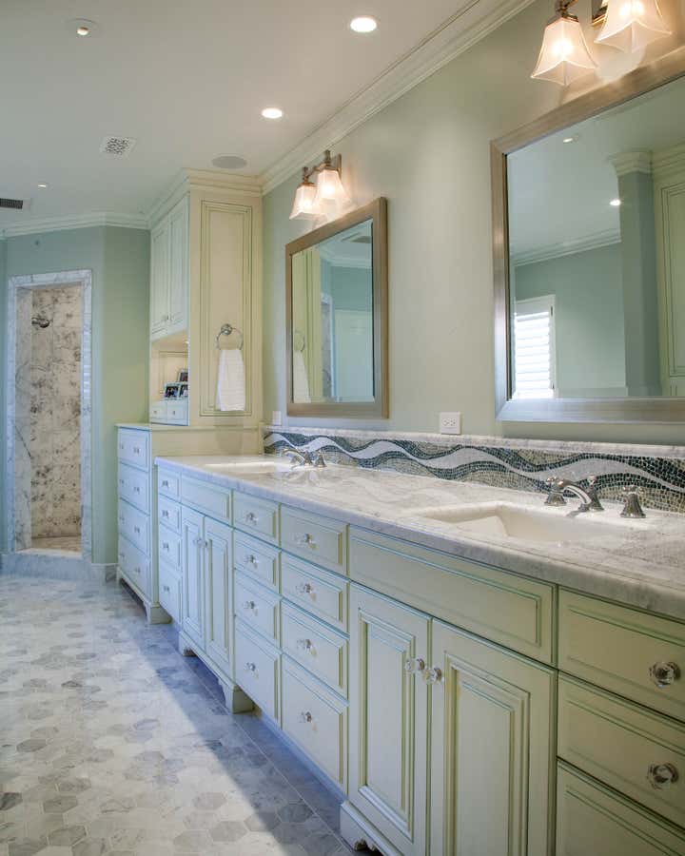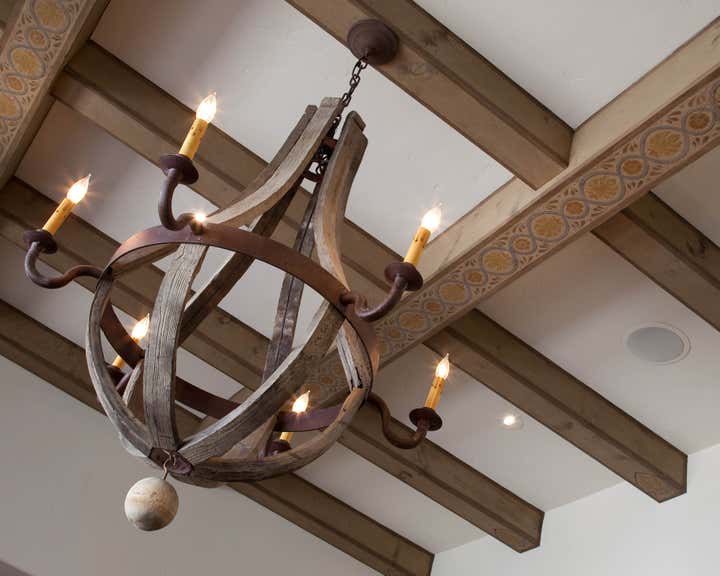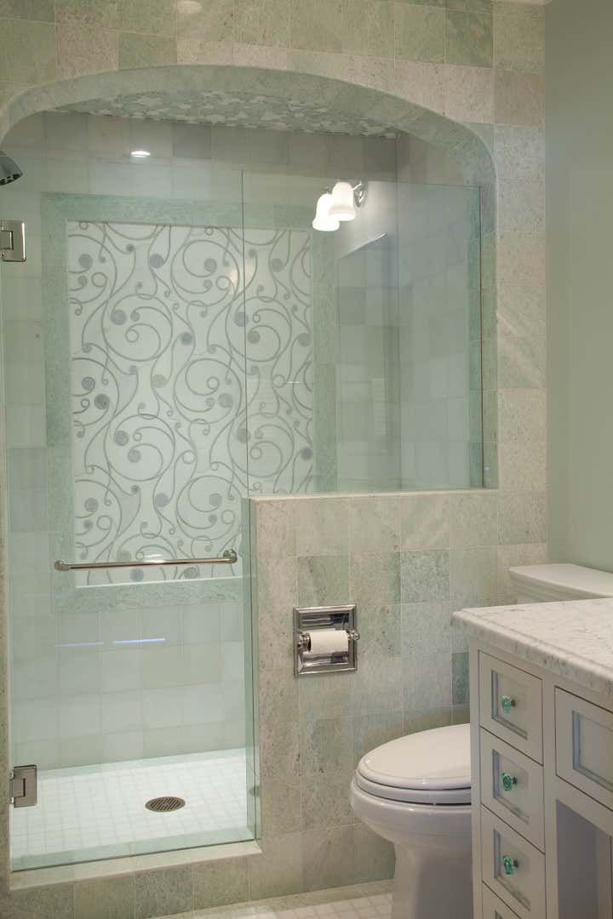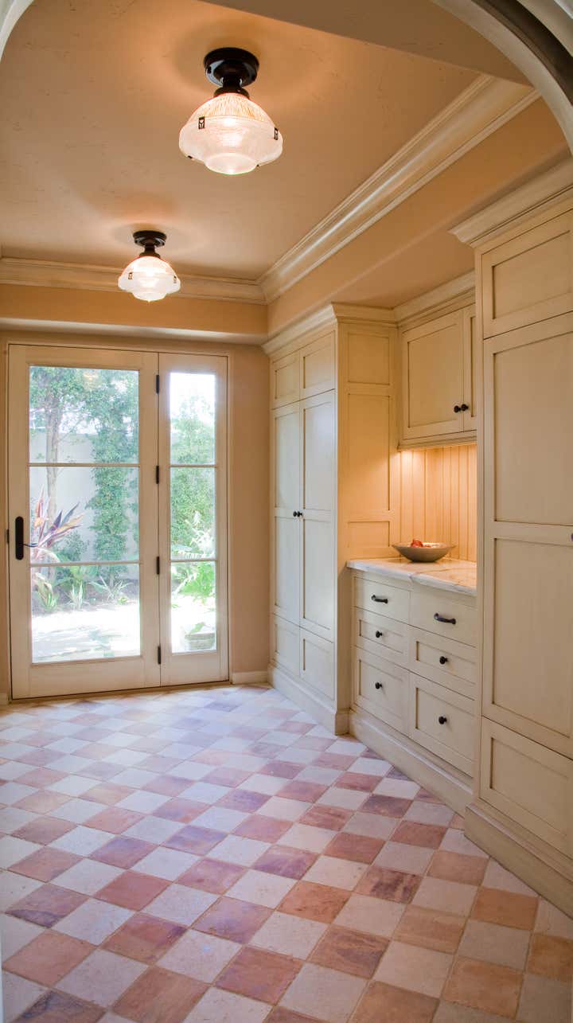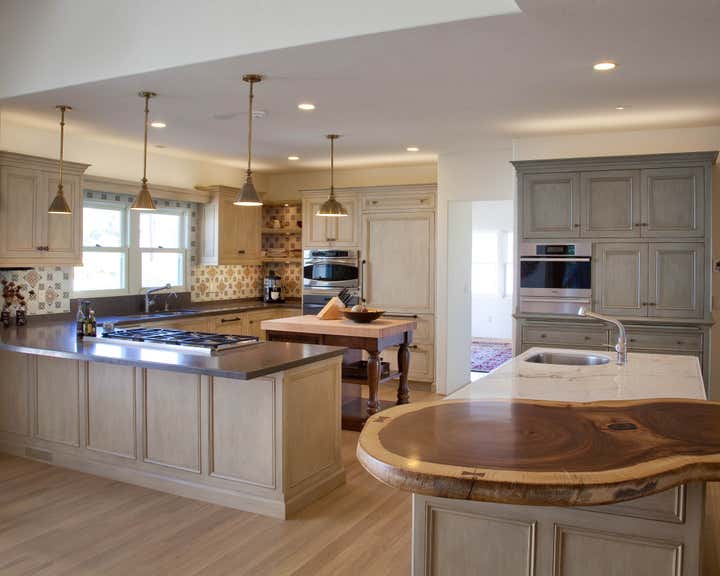
Mission Hills, Historic Residence
Interior Design Imports was requested to join the design and remodel project of the historic residence in Mission Hills, originally built in 1931. Per the client’s request, IDI became involved in the interior architectural design as well as many phases of the exterior design. Upon beginning this project, the new owners had acquired the adjacent lot and fused both lots into one residential property. The goal of the new design was to expand the existing residence to include the addition of a three car garage, a new library, a pool powder room, and two complete guest rooms with en suite bathrooms. To maintain the integrity of the home, many existing spaces were renovated in keeping with the design intent throughout. The existing kitchen was completely renovated and expanded to meet the needs of today’s modern functionality. The master bathroom suite was renovated with the addition of a new closet and extensive mill work designed for an updated yet classic aesthetic. The existing guest bathrooms, powder room and common living spaces were completely updated to meet the owners design aesthetic. In addition to the interior, many upgrades were made to the exterior of the property in order to maintain today’s standards of luxury living. An observation deck was designed in conjunction with an exterior stair access in order to take advantage of the panoramic city and harbor views. An interior courtyard with a fireplace was designed in close proximity to the kitchen for intimate entertaining purposes. Our client’s goal was to bring their historic residence up to par with their modern needs and standards but also be conscious of their ecological footprint.
