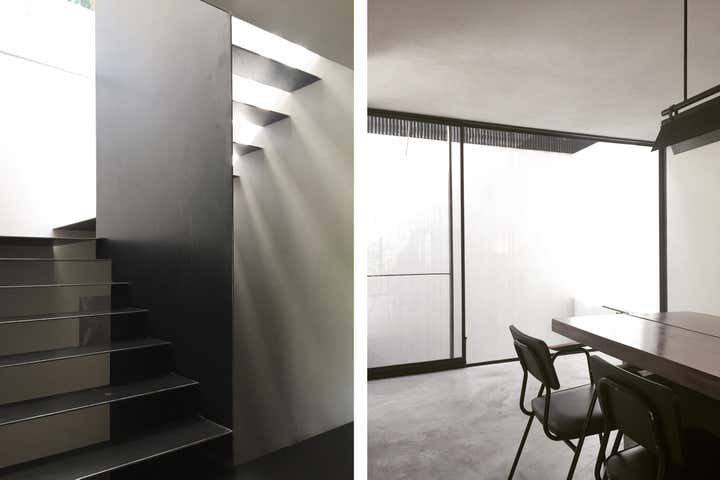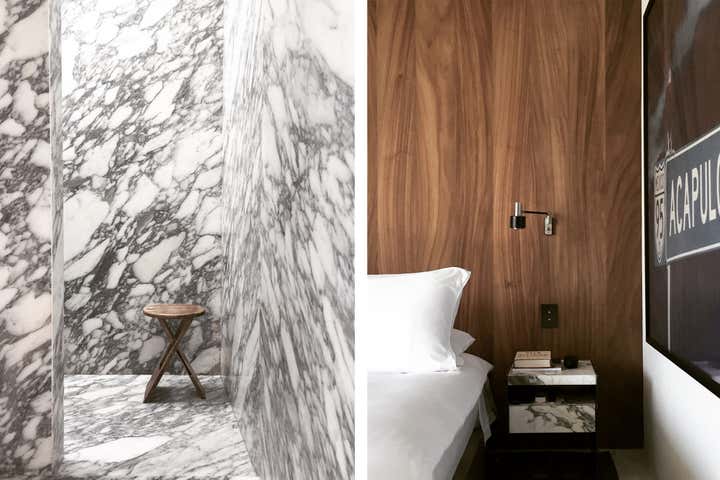
MM House
This unusual, brutalist house from the early 1970’s, located in Chapultepec, the green and upscale neighborhood of Mexico City – well-known for it’s embassies and secluded homes- had been left in a total stay of decay over the past few years.
The 4 stories high volume is an anomaly for this part of Mexico City, due to it’s height and the fact it doesn’t have a garden, which where precisely the three reasons why our client bought it: it would not only avoid the maintenance of the garden, but it would offer the possibility to explore different interior experiences on each floor and to enjoy breathtaking view from the rooftop terrace.
Architecturally, we analyzed the client’s wishes floor by floor and completely re-structured the volumes accordingly. Additions, like the wide triangular shaped concrete canopy, the rooftop terrace or the central patio at the back of the house were introduced in the house to give it a whole new twist.
This project was about creating a secluded, serene urban retreat using a soft, luxurious, yet restrained material palette. The polished concrete floors run throughout the house, as the cemented walls and ceilings, creating a very strong identity and quiet thread. Locally sourced Parotta wood was used for the integrated millwork and a heavily textured Arabescatto marble for the kitchen and bathrooms. The atmosphere of the house is uniquely tranquil, comfortable and surprisingly elegant. Project icw Marc Merckx.







