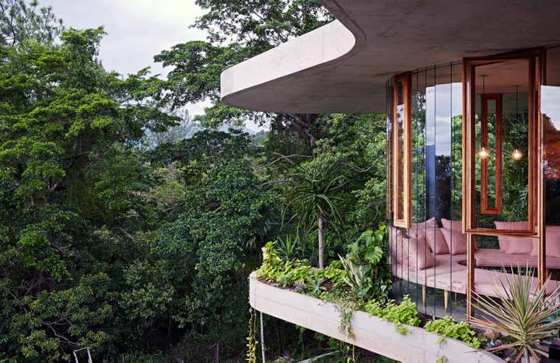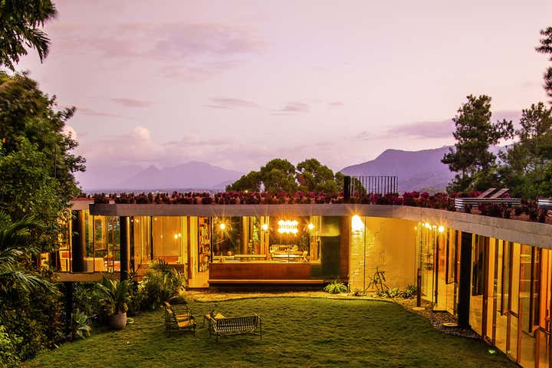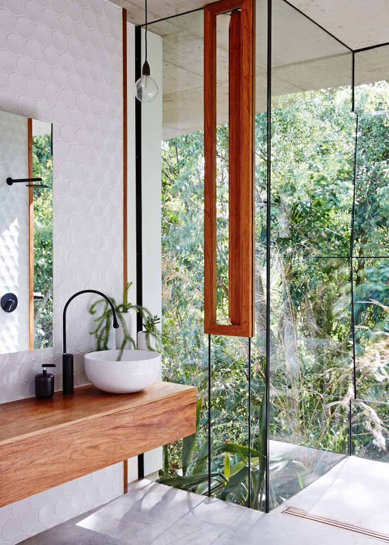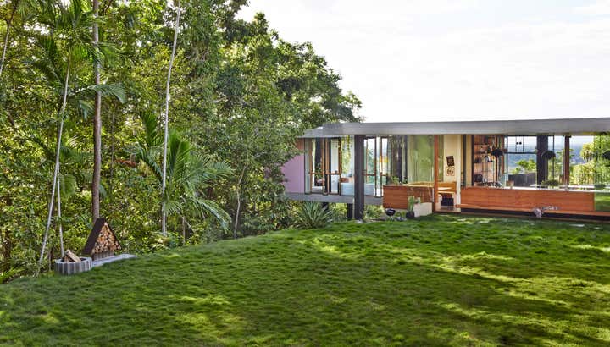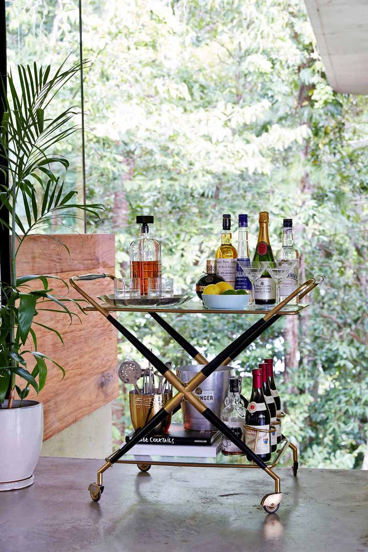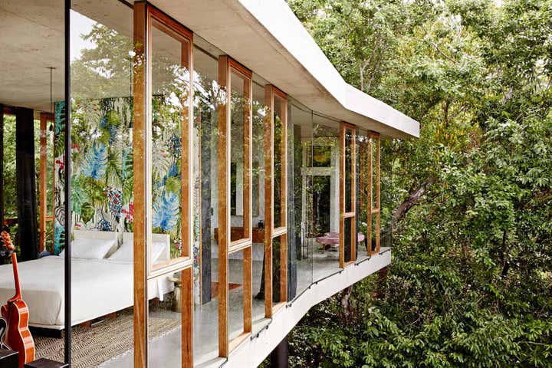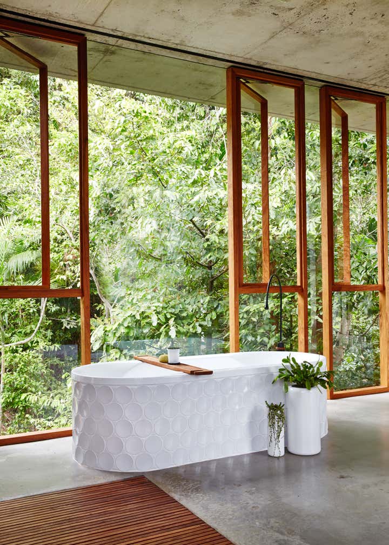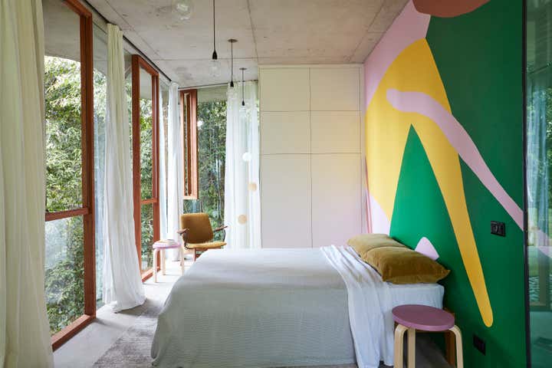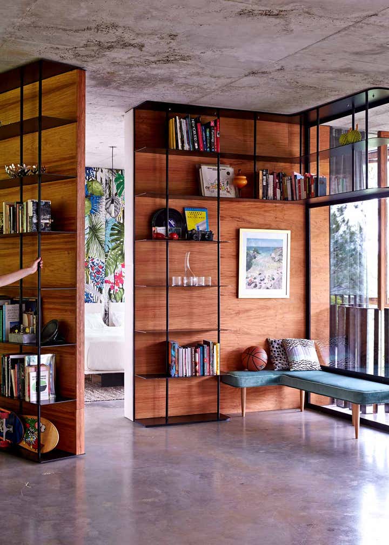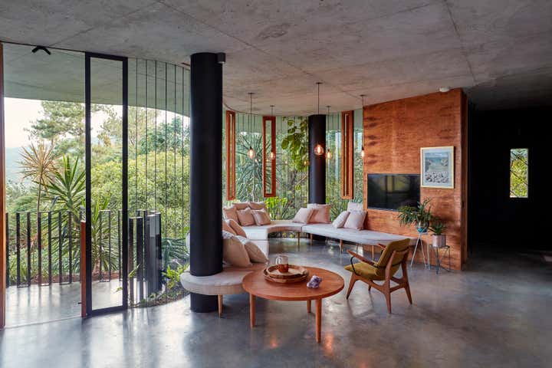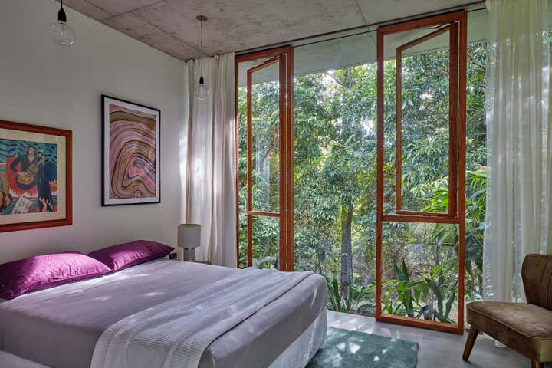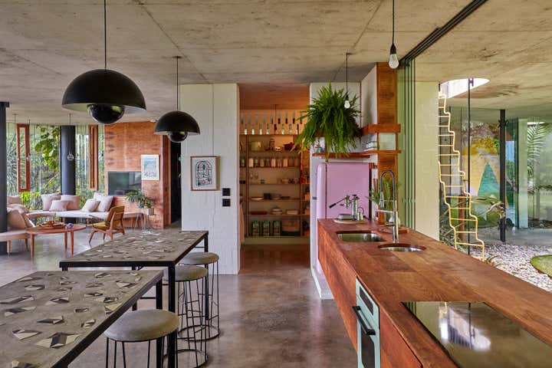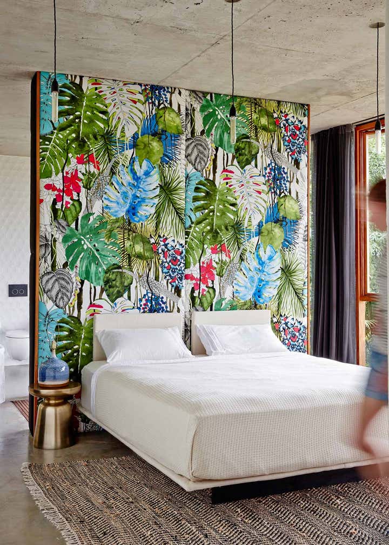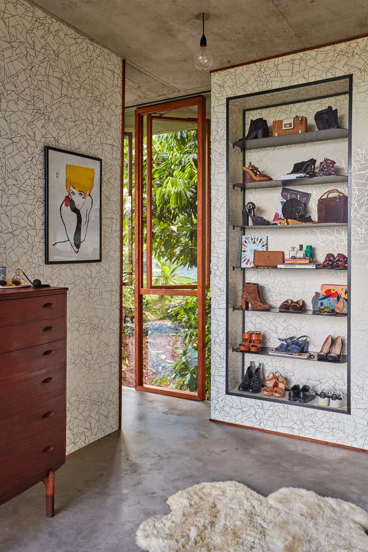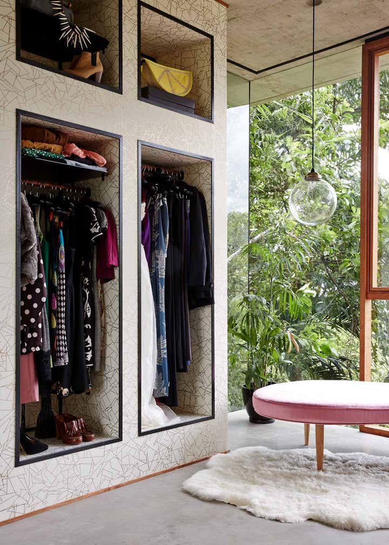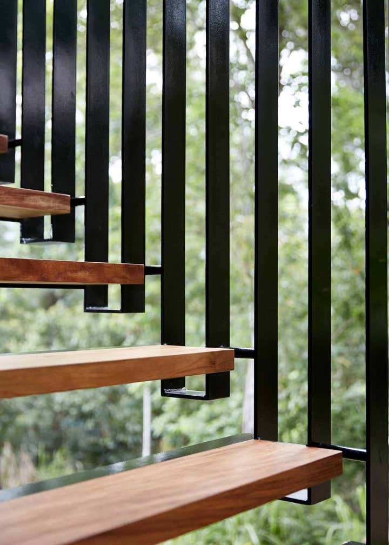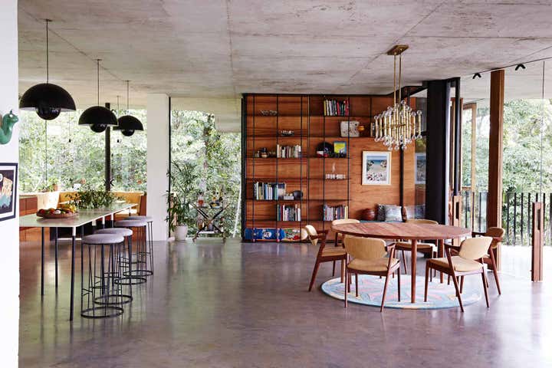
Planchonella House
Planchonella House is a response to topography and climate. Its sculptural form, beyond its beauty, is a functional approach to use of space, privacy, visual connection and passive solar design. The house has undertones of Brazilian modernism – a far cry from Australia’s typical timber-and-tin bush architecture – and comparisons have been made to John Lautner’s Arango House in Acapulco, Mexico, Lina Bo Bardi’s work in Brazil and even Alvar Alto’s Savoy Vase. The contours of the ridgeline influenced the curving design of the house, with two organic-shaped concrete platforms forming the roof and floor. The concrete platforms at the front stretch out like wings to float above the ridge and sit within the tree canopies. Glass walls wrap around the house, following the curves of the concrete profiles. They meet the edges to create indoor spaces projecting into the trees, surrounded by rainforest, and are recessed to provide outdoor spaces with deep rounded eaves, like the rainforest canopies. The colourful and playful mid-century-inspired interior complements the organic-shaped concrete platforms and has warmth and personality against the green and concrete backdrop. In addition to the custom-built features, it includes vintage furniture, classic lighting, vibrant textiles and exclusive art pieces. Tropical-patterned fabric by Christian Lacroix upholsters the master-bedroom wall; an abstract mural by Nadia Hernandez covers the third-bedroom wall; and the dressing room has hand-printed wallpaper by Erica Wakerly.
