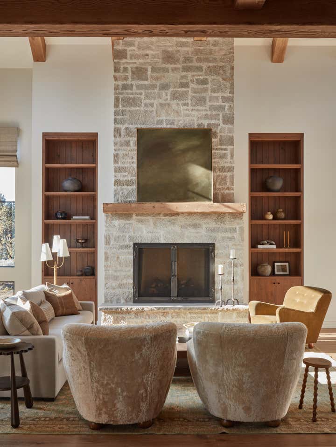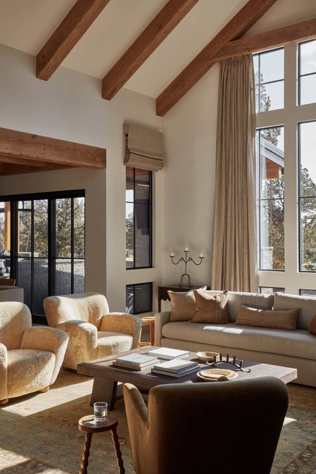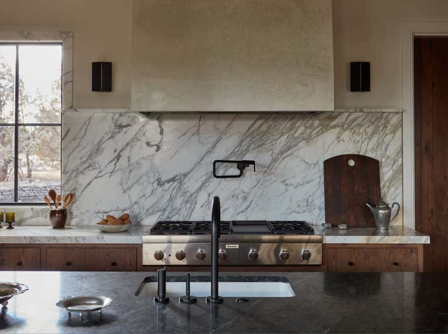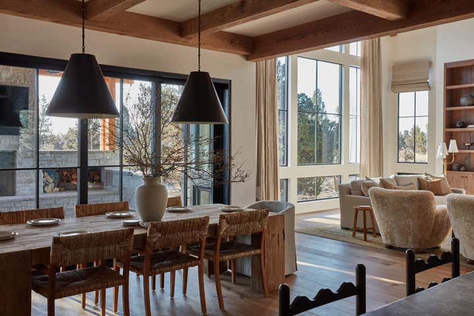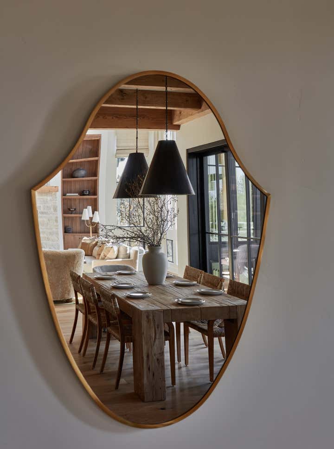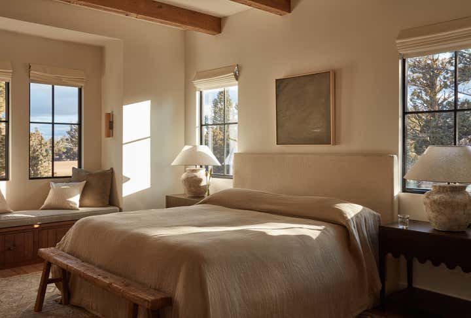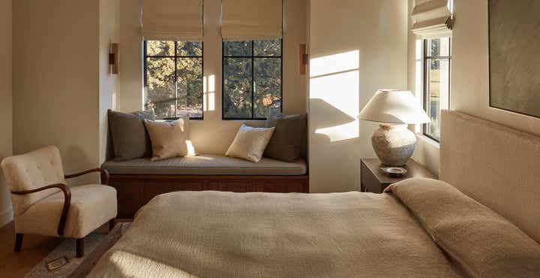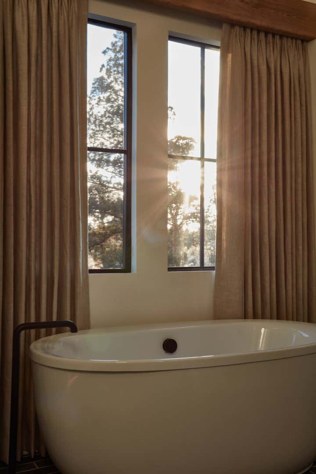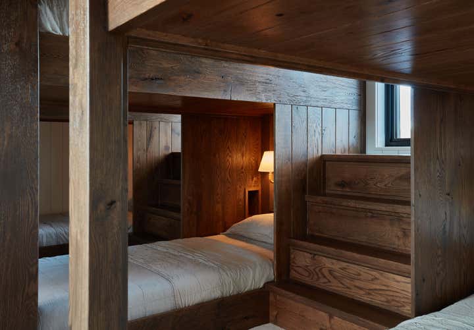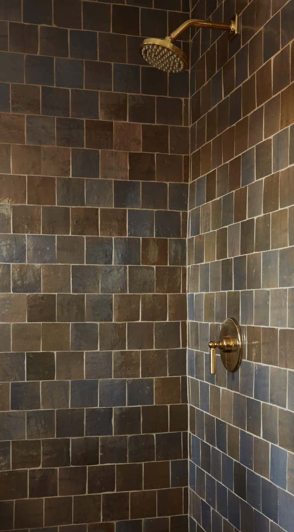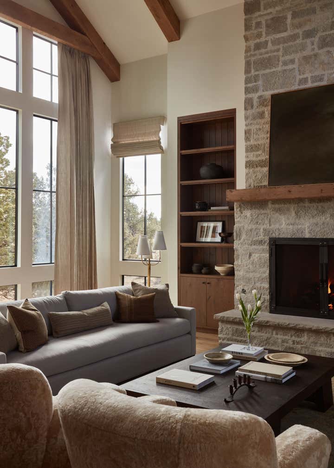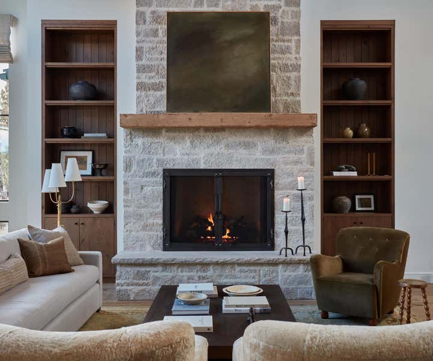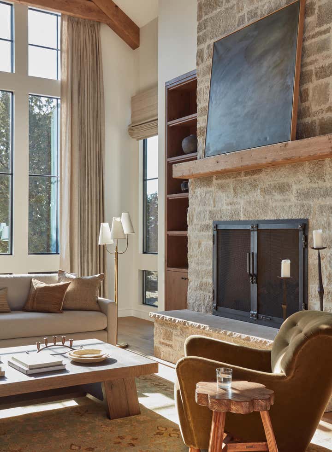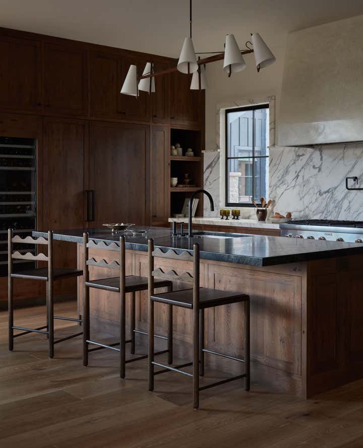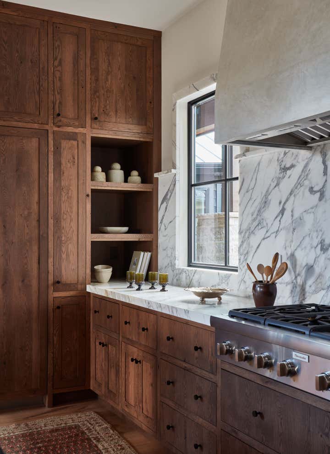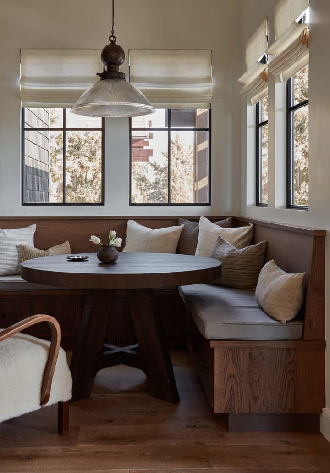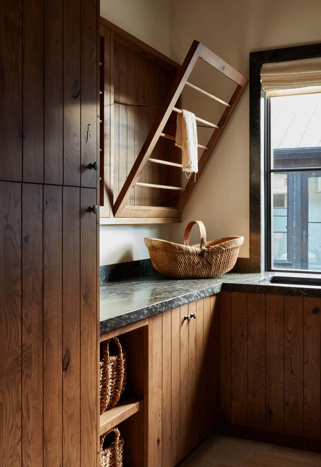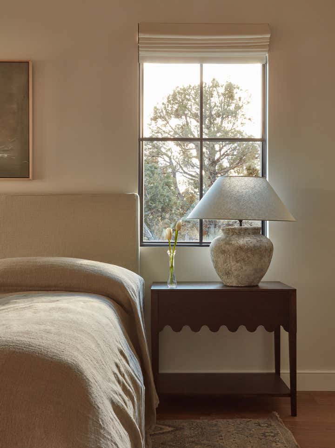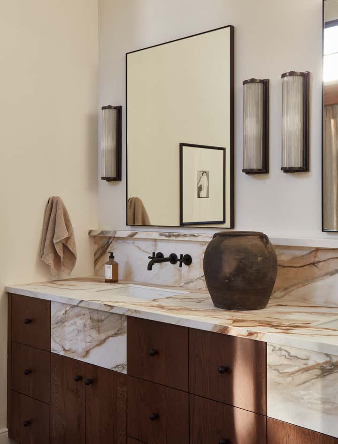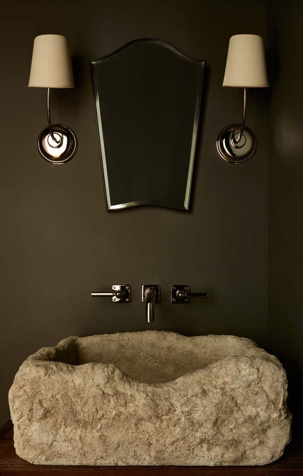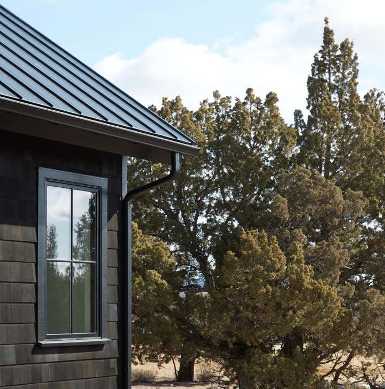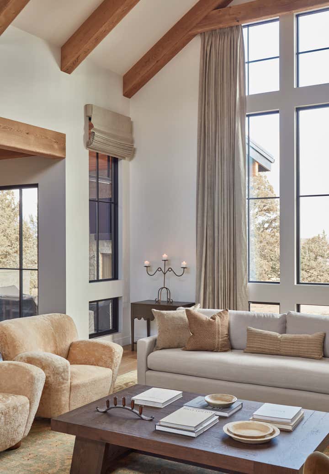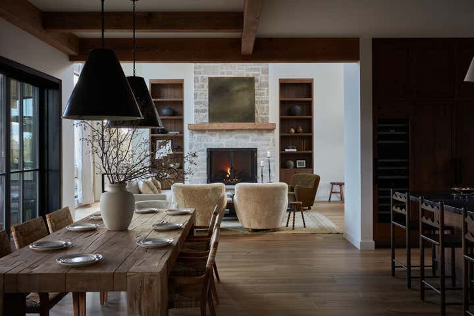
Pronghorn Project
Overlooking the Central Oregon prairie, this mountain ranch home takes its cues from the land. This project was three years in the making and a labor of love throughout most of the pandemic. This masculine rustic retreat reflected the rugged surroundings and in the same breath, felt livable and tailored for the client. From woodsy brown stains to neutral yet impactful tile, stone, and marble, each room is full of detail and rich character. The home features natural materials, organic accents and an elevated approach for maximum comfort. Grouped in front of the elongated stone fireplace are warm home accents and furniture that create a cozy environment.
The kitchen and dining nook have a moody and intimate feel. From the dark countertops to all of the complimentary natural stone, it’s a timeless combination. The warmth and overall moodiness sprinkled with brutalist antiques added just the right amount of Light and Dwell’s mountain ranch aesthetic. The studio’s custom Frankie Stools fit perfectly in this space, which combines iconic silhouettes with less conventional design details. Each piece from the studio’s shop is made out of sustainably harvested oak with luxurious results. Rugged and elegant at once, the transition into the breakfast nook and dining space is seamless. Molly loved the idea of the usefulness of a vintage wash-room inspired drying rack and wanted something elevated but also that had a bit of a brawny cottage vibe to it.
