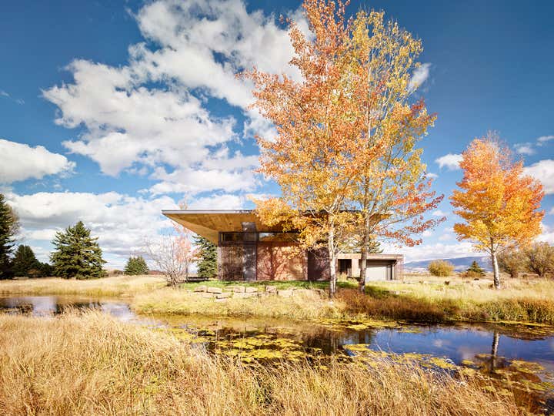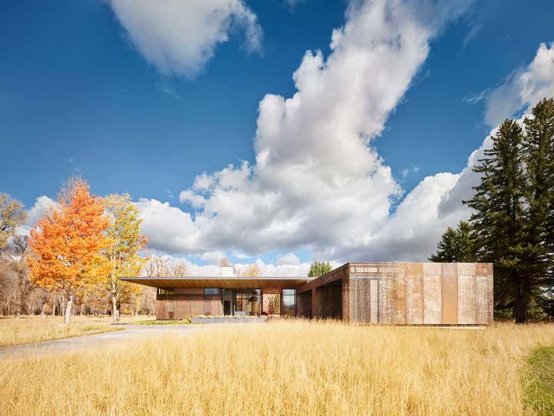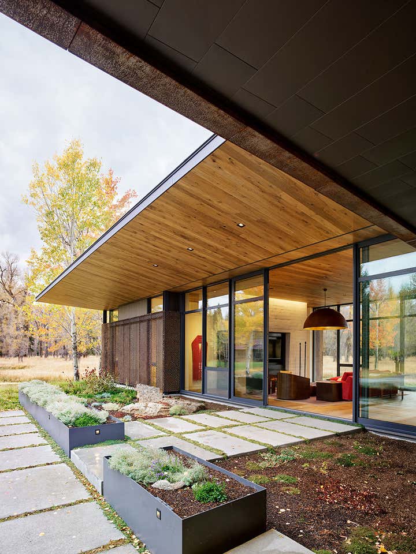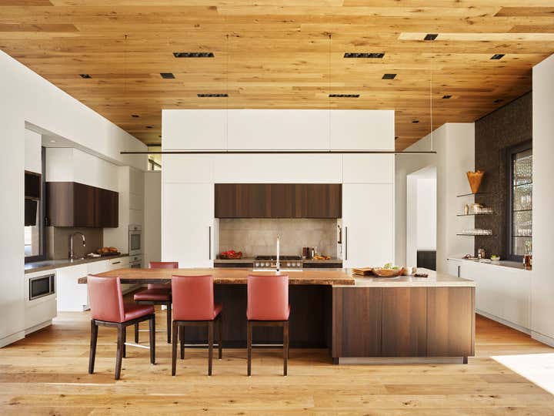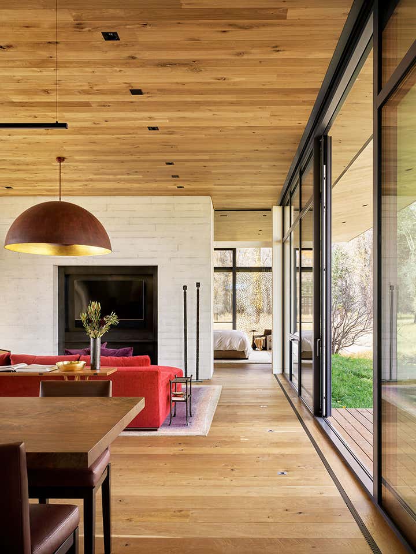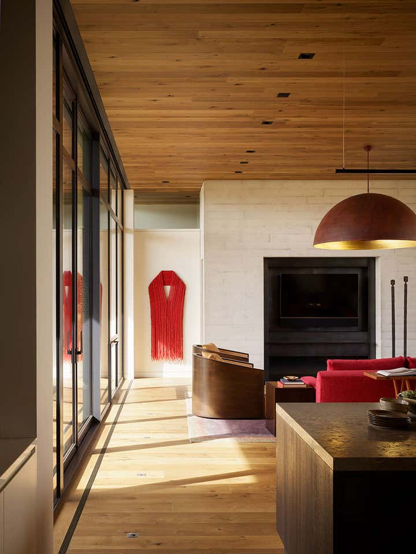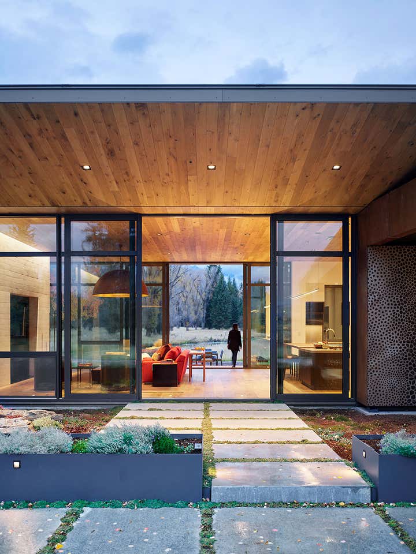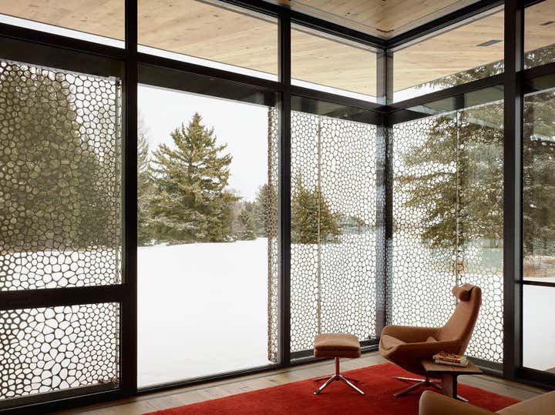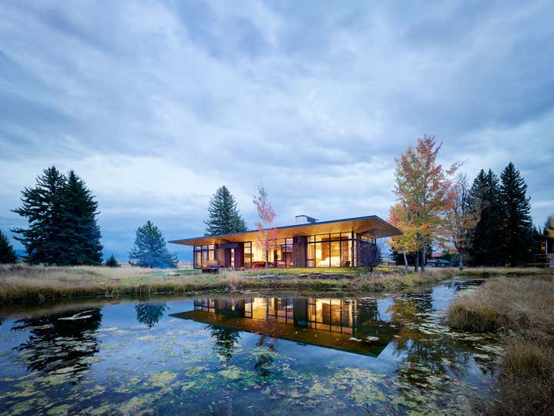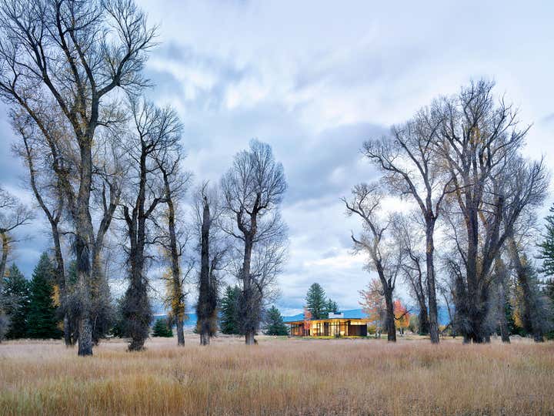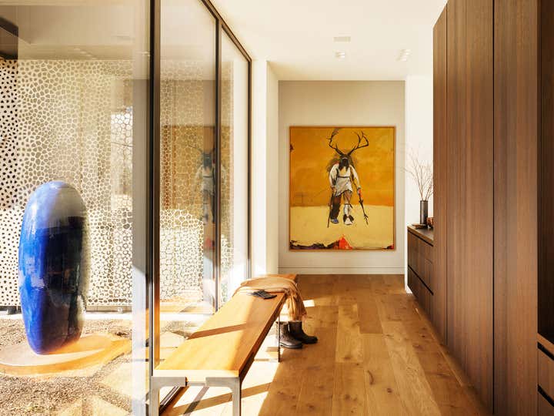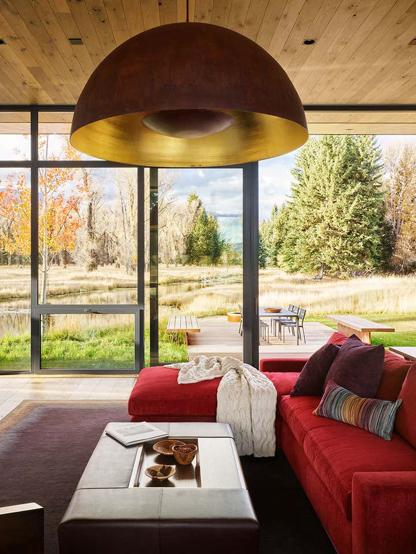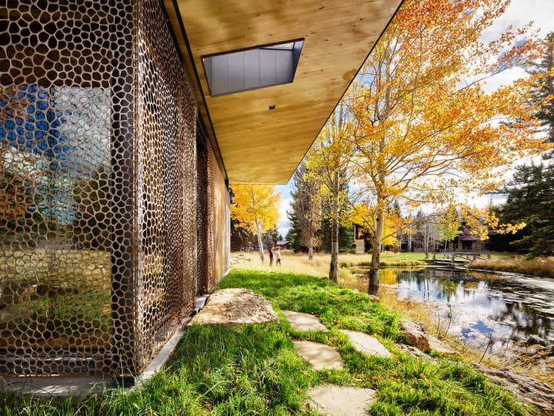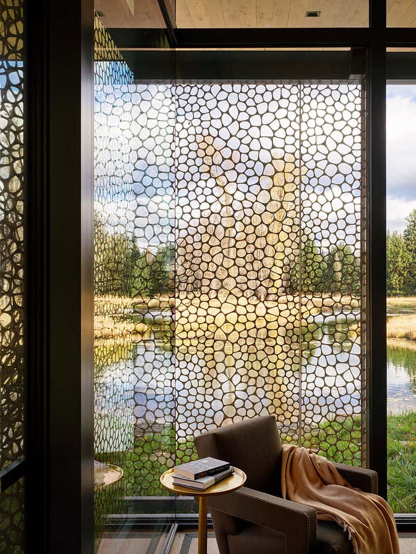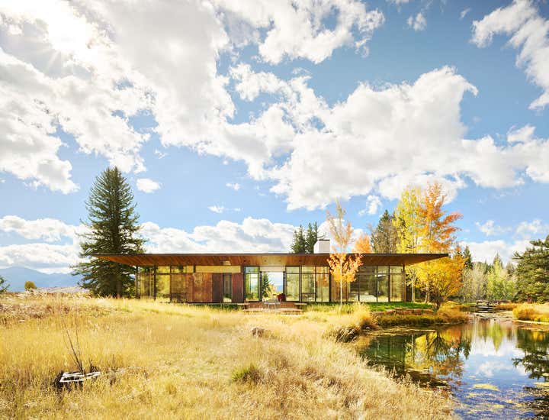
Queen's Lane Pavilion
The Queen’s Lane pavilion is the fifth project that CLB Architects has designed for one family on the same property over a 25-year period. The compound of buildings represents the evolution of the family’s developing design aesthetic from the first structure, a traditional log home, to the most recent, a steel and glass pavilion.
The footprint of Queen’s Lane was determined by a guest house that had previously occupied the site. Tucked between two spring creeks on the edge of a grove of cottonwoods, the glass home inhabits its own vibrant micro-biome where two decades of habitat-enhancement efforts have fostered a robust fishery and created a refuge for wildlife.
The structure follows the footprint of the original L-shaped building to minimize environmental disturbance to the site. Its simple form is enriched by deep overhangs, minimalist patios that merge with the landscape, and a protective steel screen whose perforations allow it to morph from solid to lacy while framing views, concealing mechanical systems, and providing privacy for bathrooms and bedrooms. The pattern is an abstracted representation of a cottonwood grove, in reference to the surrounding trees that were preserved during construction and in homage to the protection they provide. When viewed from a distance, it tempers the glass expanses and helps integrate the building into the landscape.
Inside, the pavilion’s airy larger volume is defined by windows on the north and south sides. Masses of white—a board-formed concrete fireplace at one end, the kitchen at the other—bookend the living spaces. Bedrooms are arranged at either end of the main form, each glassy cube a secluded nature experience.
In this place, the effect of the spring creeks, the protection afforded by the cottonwoods, and a rigorous simplicity of design unite to create a minimalist pavilion set within a wildlife refuge.

