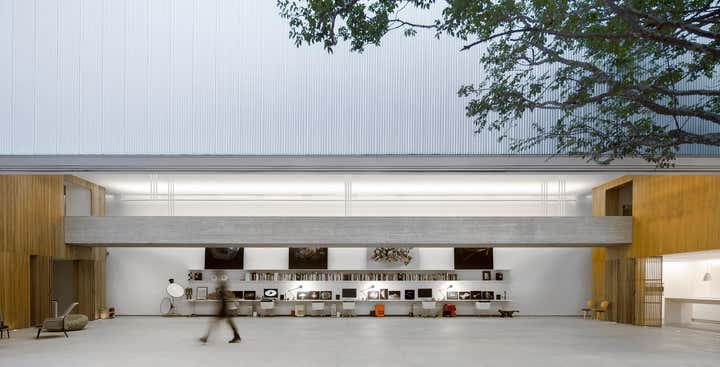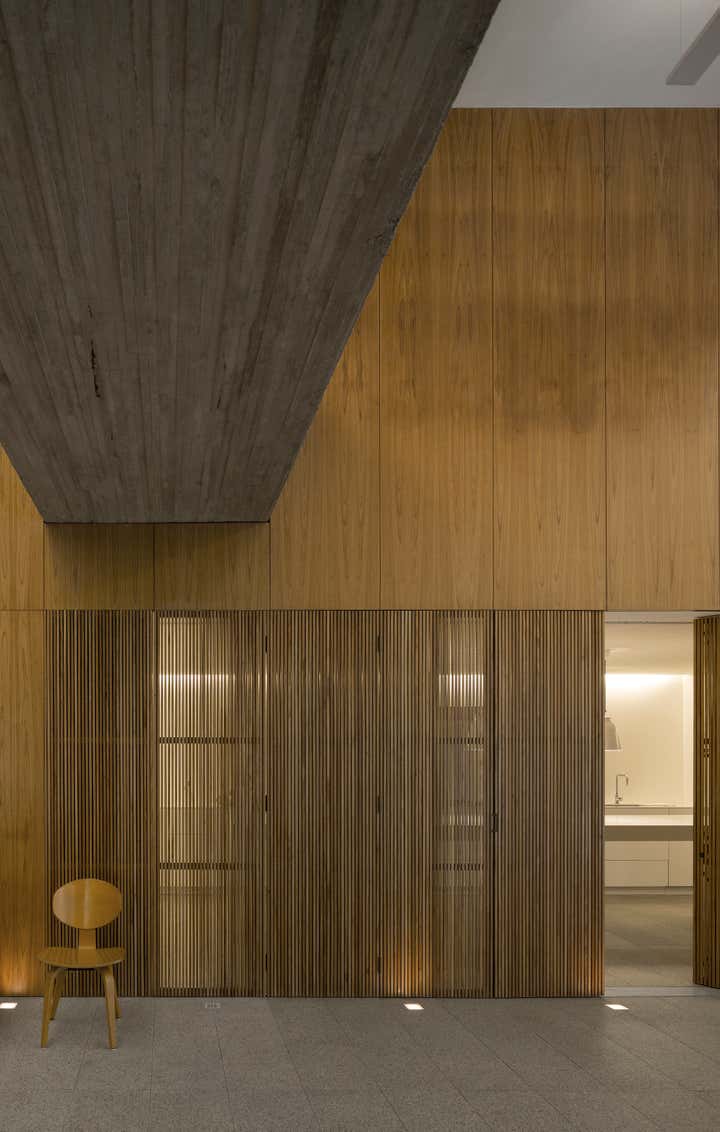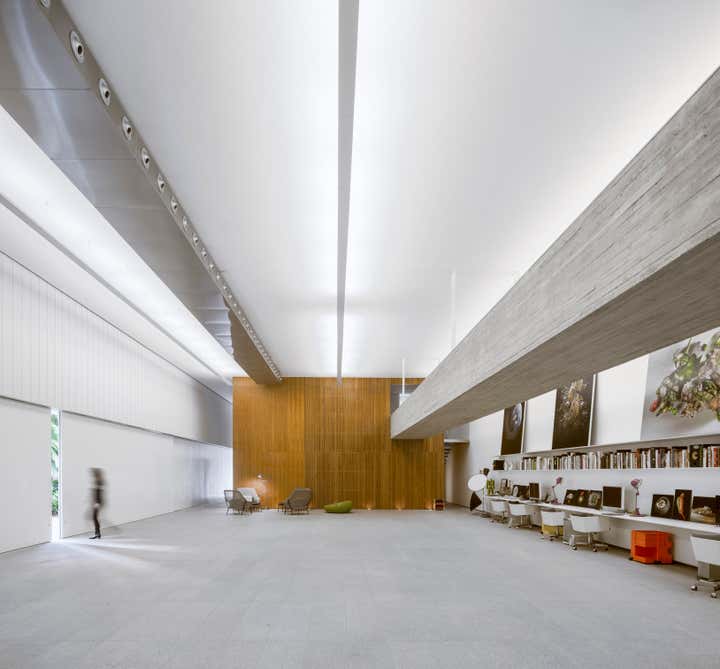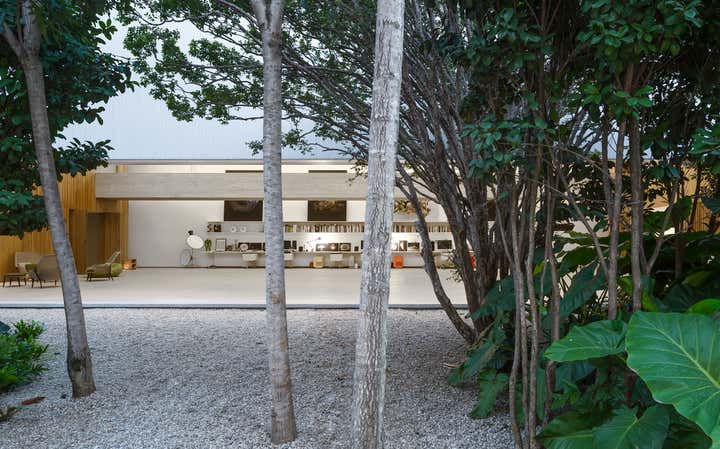
Studio SC
The architectural project of this photography studio, specialized in food photos, emerged from an internal competition held at studio mk27. The team was divided into 3 groups that worked on the development of different ideas for one day. From these first rough sketches a new project, which, in part, was a synthesis of all these sketches and, in part, an entirely new project, was elaborated. The main space of the studio is cut by a concrete walkway suspended from the ceiling. This element connects two wooden boxes and configures an internal overlook. On the top floor there is a social area for receptions. It is a large open kitchen from which chefs can prepare complete meals which are served right on the counter-top. We aimed to create a complete trajectory, going through the walkway and the main spaces of the studio before the visitor arrives at the upper kitchen. In this way, they are familiar with the work places, even if the studio is not working.


