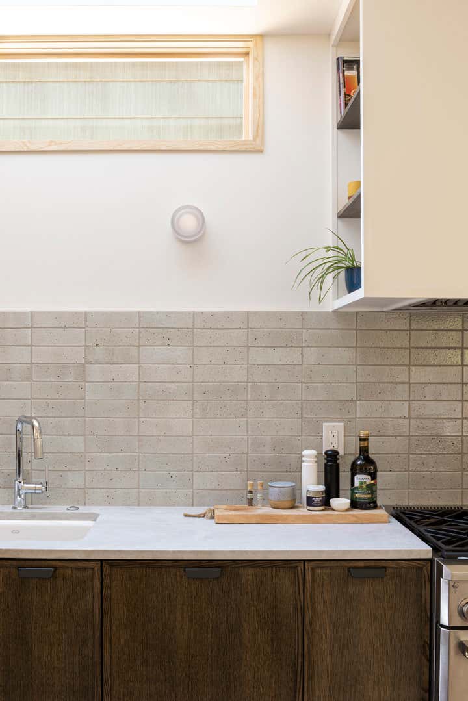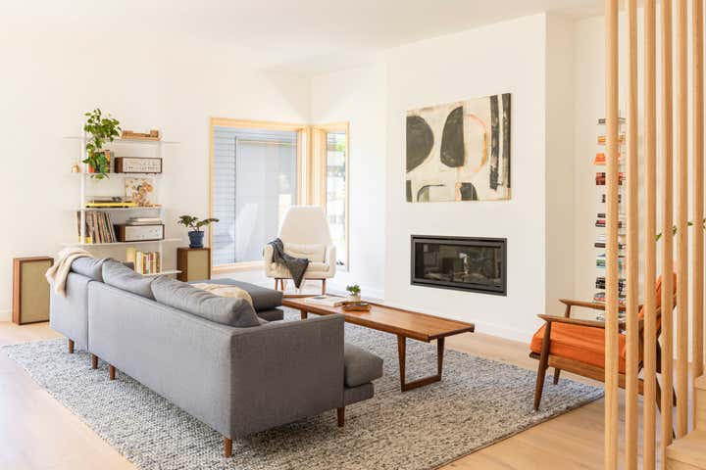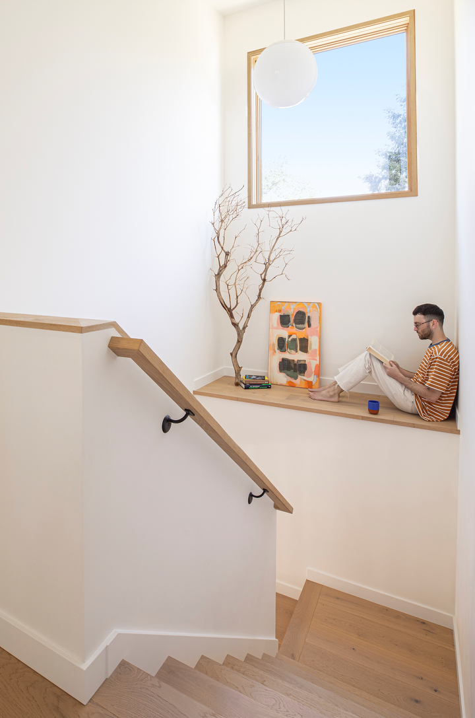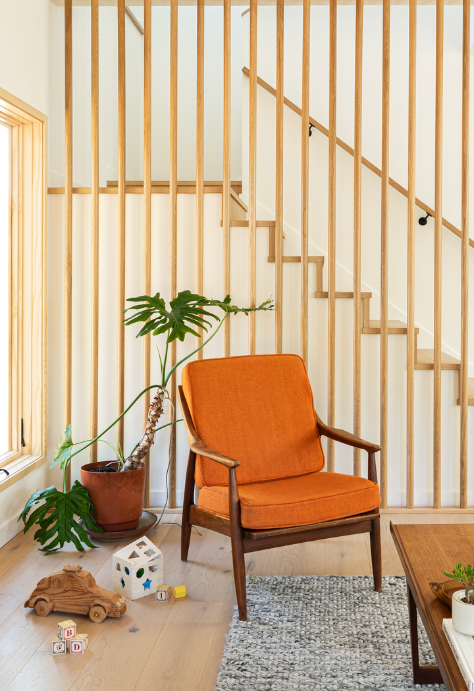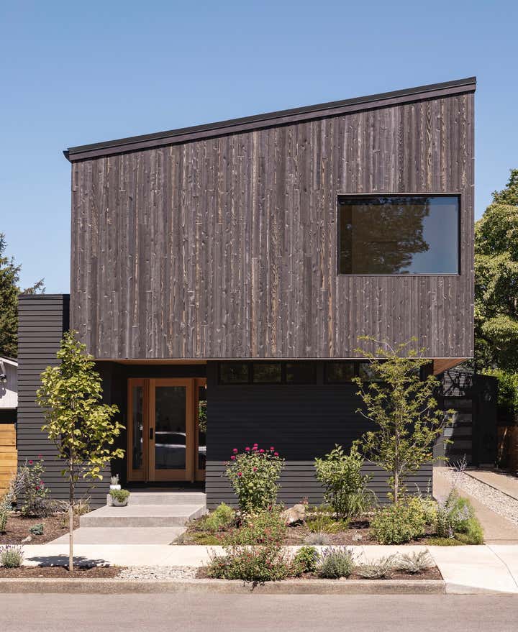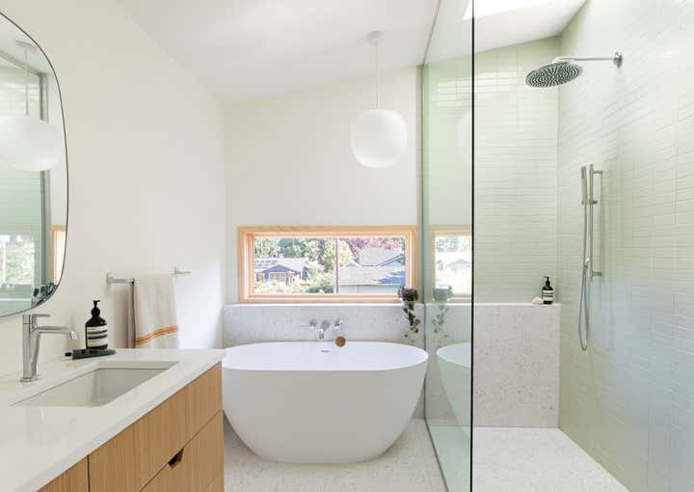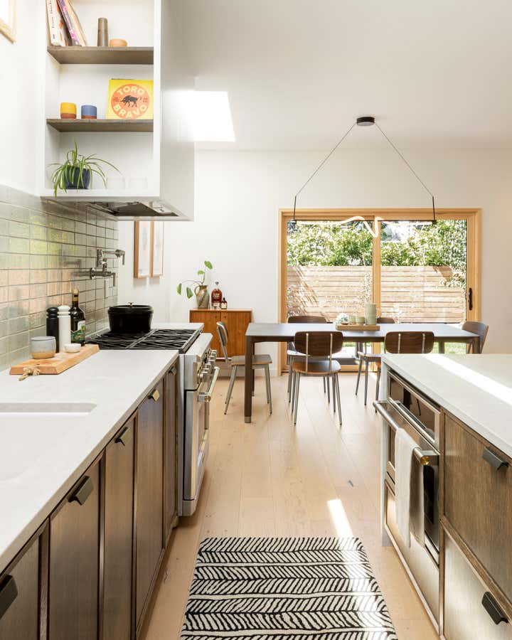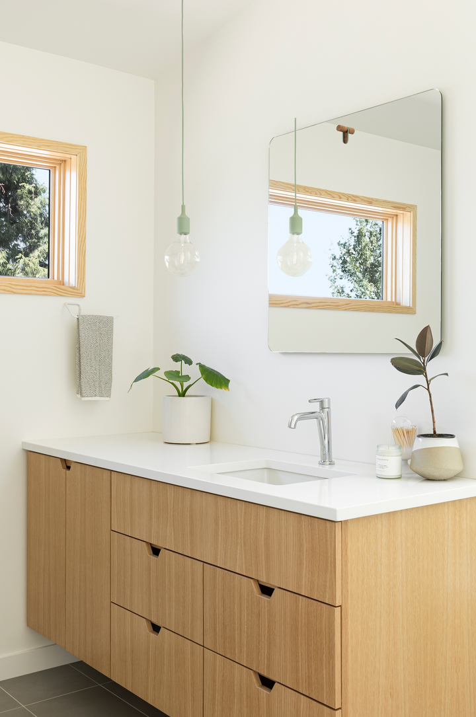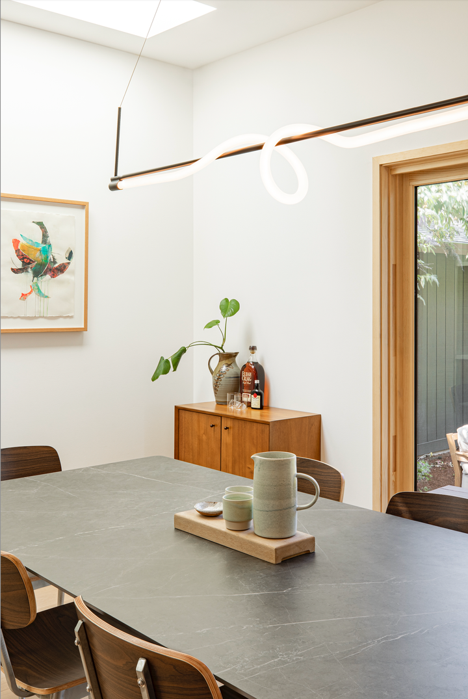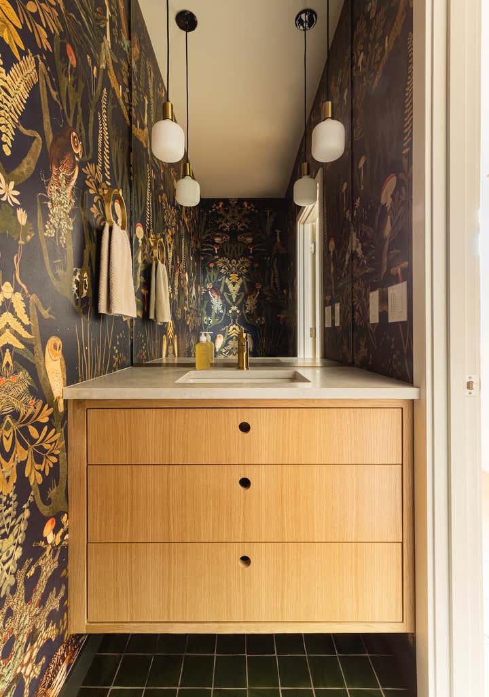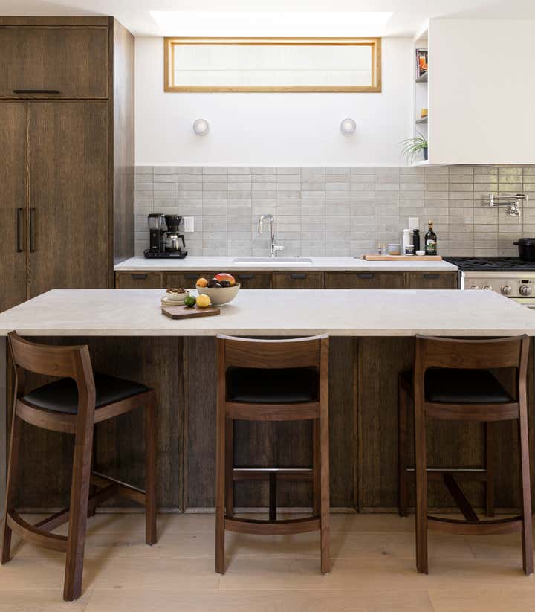
Tabor Modern
Situated on a slightly smaller than standard infill lot in the South Tabor neighborhood of Portland, this project was designed to be a response and counterpoint to the current wave of oversized, uninspired, lot-filling new construction throughout the Portland area. The site was an existing tax lot that had never been developed, and had been in the seller’s family for decades as a place for family gatherings and picnics. When the owner decided to sell, they stipulated that the design of the project needed to be single family, of the scale of the neighborhood, and sensitive to the surrounding structures. The buyer, Colin Jensen of THESIS Studio, wholeheartedly agreed, and since he owned an adjacent home as well, wanted to ensure the new dwelling responded sensitively to both. As a result, the design made efforts to acknowledge its context by allowing generous side setbacks, and possessing carefully positioned glazing on the two sides, to strategically preserve the privacy of all rooms from the adjacent structures. The house’s extroverted space is in the back, where a central outdoor “room”, framed on three sides by structures, becomes a gathering place for the family and the neighborhood. Programmatically, the house has responded to the challenges presented in 2020 by including a dedicated work from home space, positioned on the ground floor to the front of the building and acoustically and physically separated from the bustle of the rest of the house and outside. The detached “garage”, a nod to the single-family neighborhood vernacular, is a hub for recreation and fitness rather than a shrine to the automobile. At just over 2,000 SF, the residence is designed to serve the needs of the user’s young family, without any wasted space, taking the stance that “less is more” and salvaging the site (and neighbors) from a life of lot-line-bursting excess.
