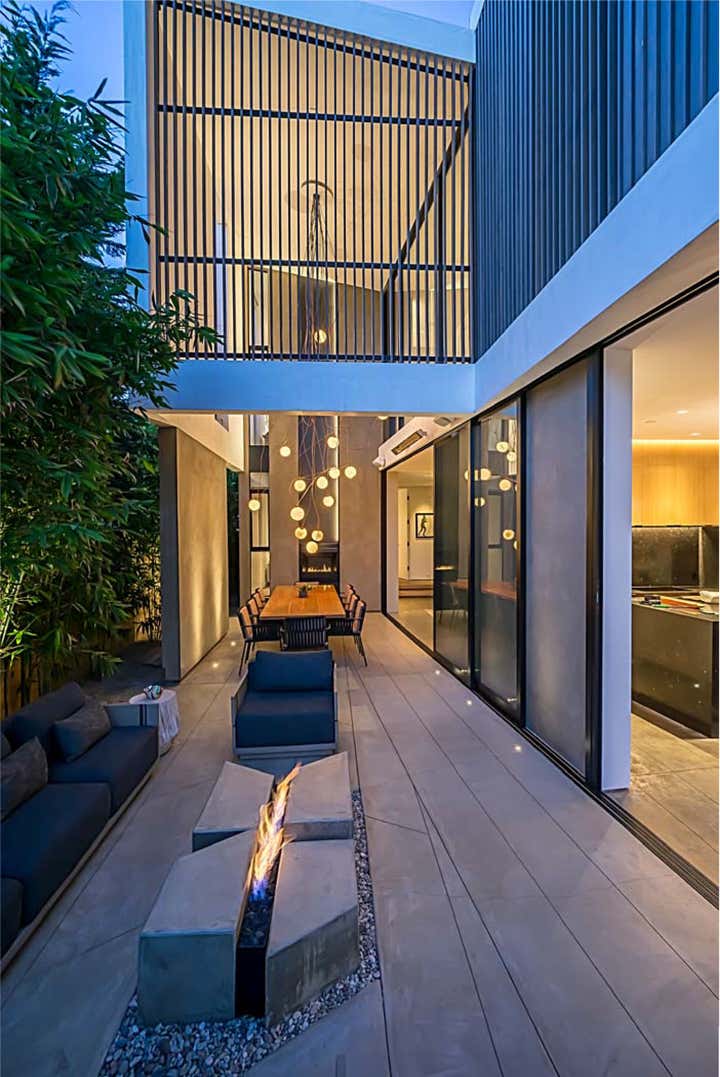
Venice Residence
The design for this single-family home, guest house, pool and landscape in Venice, CA solves many complex challenges – limited space, urban density and community resistance – and couples them with climatic opportunities to create a comfortable, open, airy home that grows organically from the issues that define the site. Typical of lots in Venice, the site was very narrow. The design strikes the right balance between landscape and indoor living spaces. In order for the home not to impose on the site, the living areas are more compact and open up dramatically to the landscape. The fusion of the interior and outdoor spaces has the effect of making the boundaries of the interior living space ambiguous, thereby increasing the perceived size of the space. The house is organized as a set of 3 volumes that shift and turn to create a private inner landscape screened from the street. The second floor has an extensive system of operable wooden screens that modulate both the level of privacy and light, day and night. The open and visually light second floor sits on top of solid looking grey stucco walls that visually define the ground floor architecture. The orientation and openness of the house also serves to take advantage of the environment. The home is mostly opaque on the south side blocking the heat from the southerly sun and the windows on the north side looking towards the Santa Monica mountains from the second floor. The entire ground floor as well as the east and west ends of the second floor can be completely opened by moving the large sliding glass walls and doors to draw the ocean breezes through the house. The entire ground floor as well as the east and west ends of the second floor can be completely opened by moving the large sliding glass walls and doors to draw the ocean breezes through the house. The hottest summer days rarely require the owner to use the force air cooling system.















