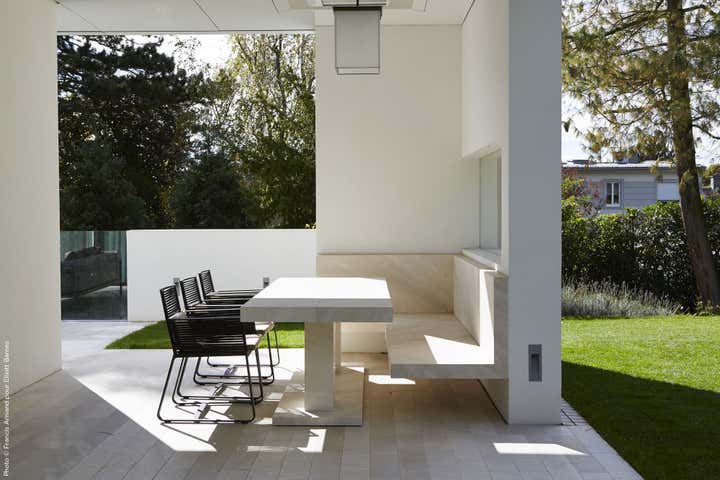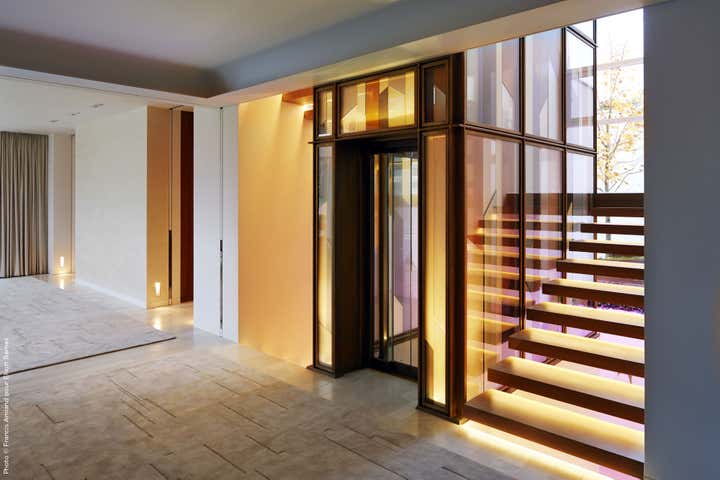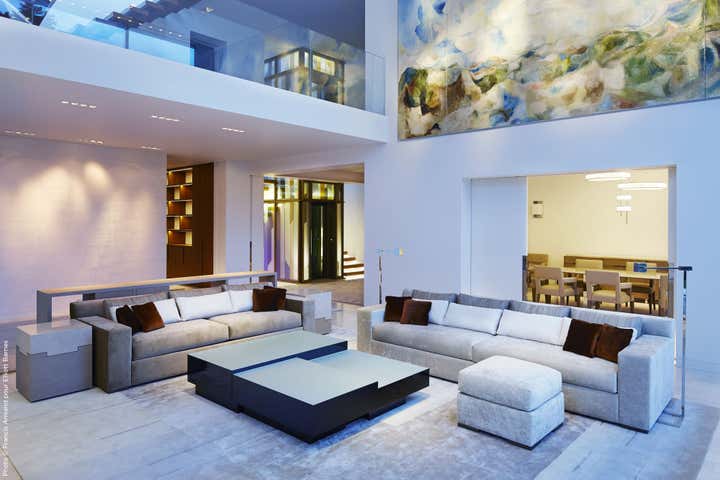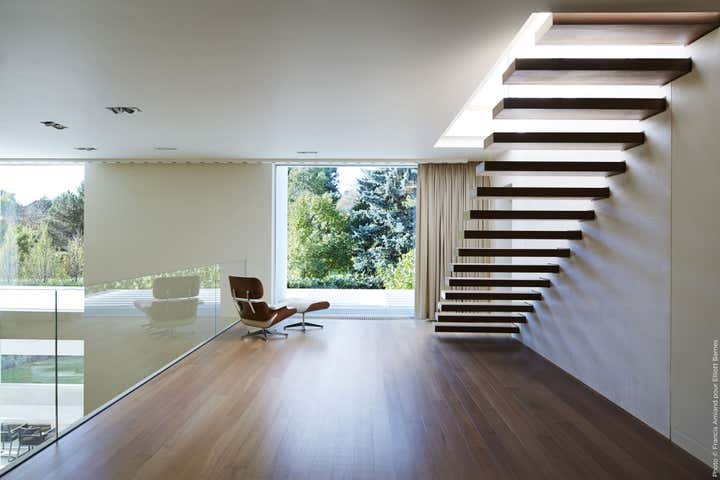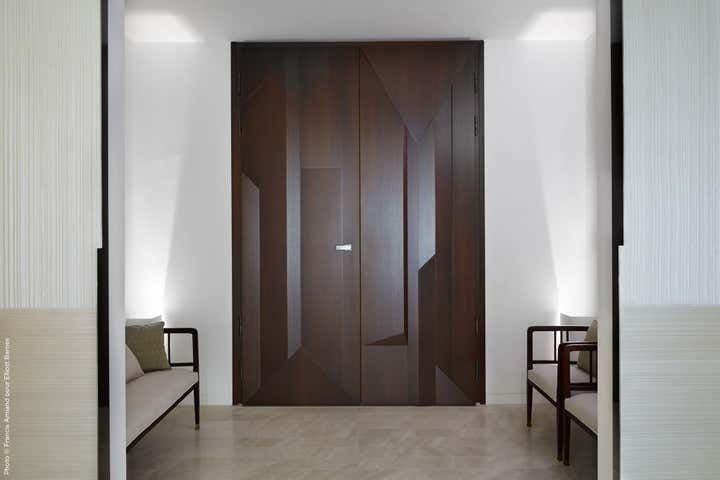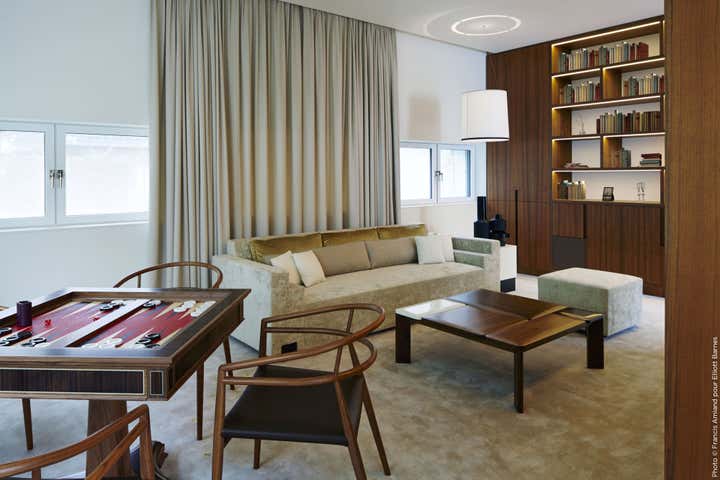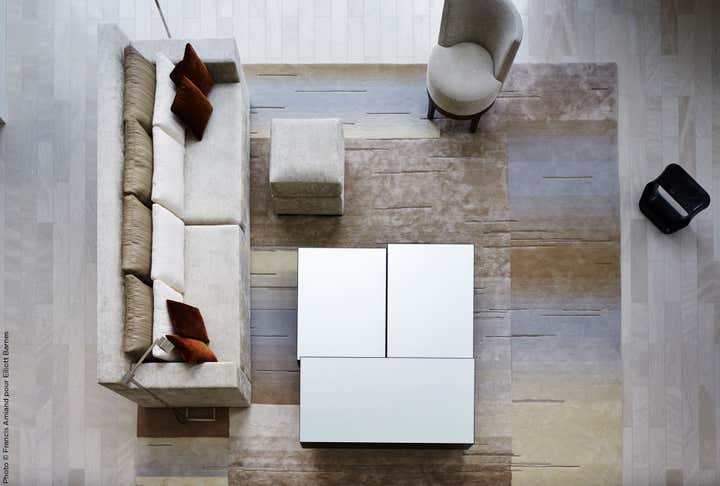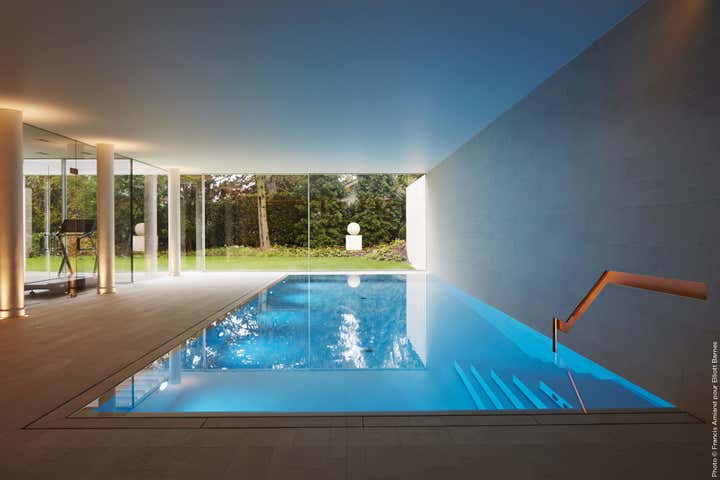
Villa Vienna
The interior design and furnishing of a 1,100 square meter 4 level private near Vienna, Austria. Developed within the envelope proposed by a local Viennese architect, the design revolves around interior volumes, the manipulation of natural and artificial light, and the creation of finishes, and furniture in a discreet dialogue with the exterior forms.
Echoing the owner’s adoration of Viennese crystal chandeliers, the theme of the crystal pendant was an inspiration for the entrance door and other moments. Here the stained reconstituted walnut doors are sculpted to evoke superposed crystal pendants.
The home is anchored by a double height living room. The floor is in narrow French limestone planks, installed as a running bond hardwood floor. A large abstract pastoral mural was painted on site by an artist friend of the family, Karin Zorn, thus placing the project within the history of traditional home interiors dating as far back as Pompeii. The custom designed furnishings recall the pure lines and geometry of the architecture and the interiors.
This space gives access to a study with luminous shelves and a dining room highlighted by a contemporary chandelier designed by the interior designer and made by LOBMEYR called �“Alliance”.
Also Inspired by the bevels of cut crystal pendants, the project’s vertebra is a custom designed elevator enclosure in a beveled colored glass and antique brass envelope. The cantilevered walnut main stair wraps itself around this column of colored light. The ensemble is placed in front of a south west facing picture window. With each setting sun, as the rays of light shine through the colored glass envelope, a different “multicolored light painting” appears on the surrounding walls.
The play of details between interior architecture and furnishings creates pleasant surprises, which explore the interplay of volumes, celebrates abstraction and storytelling.
