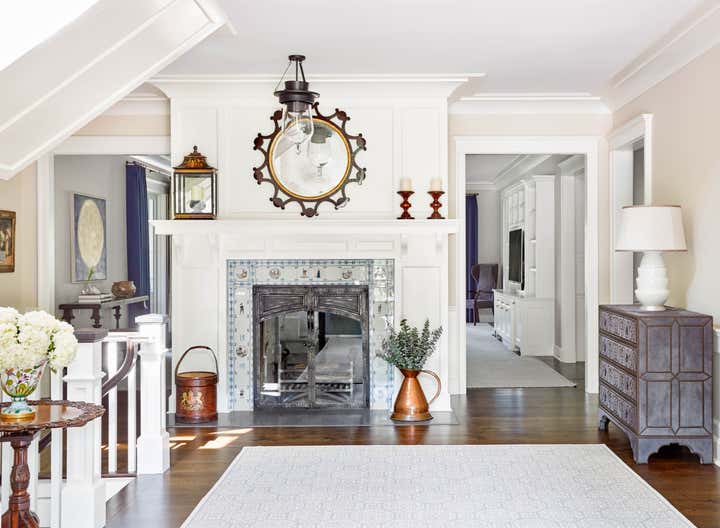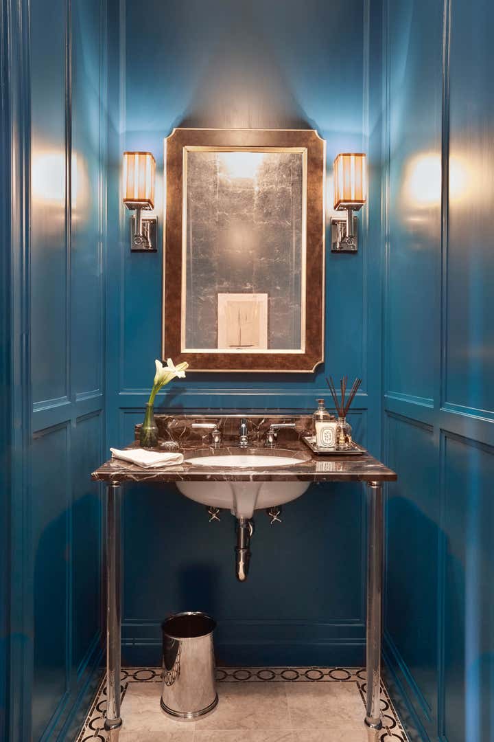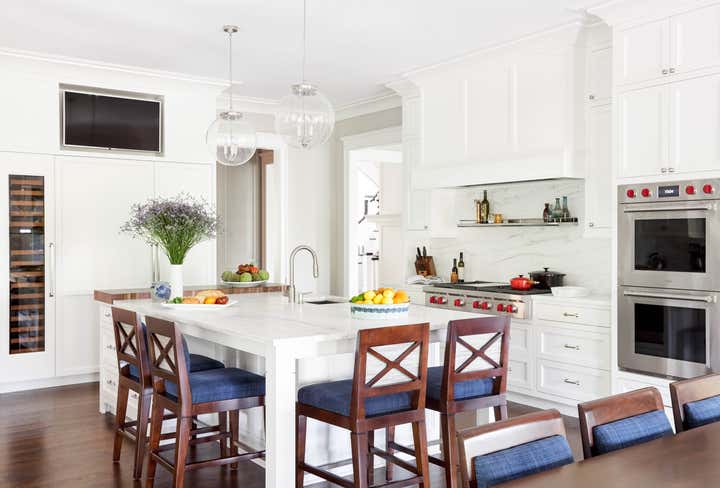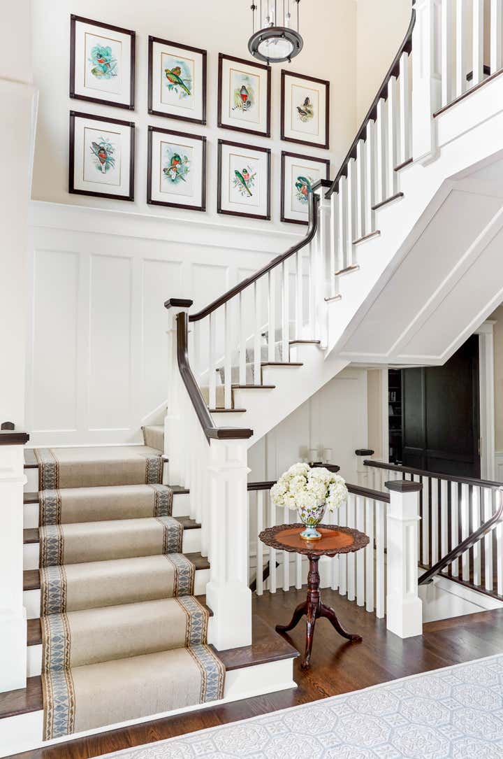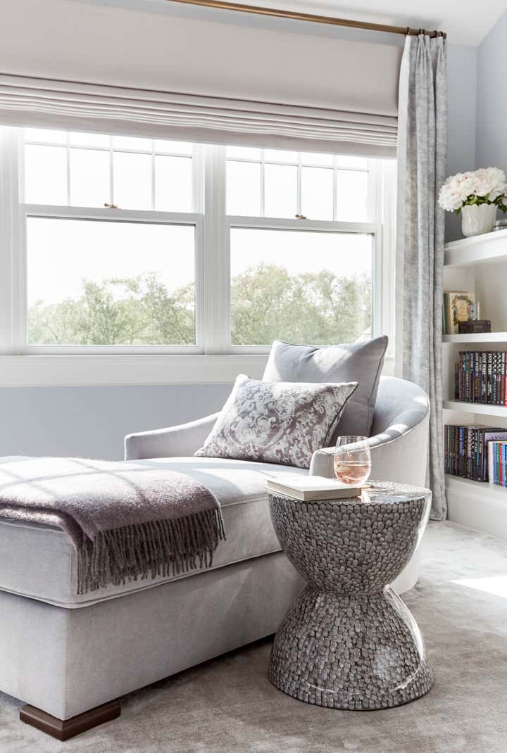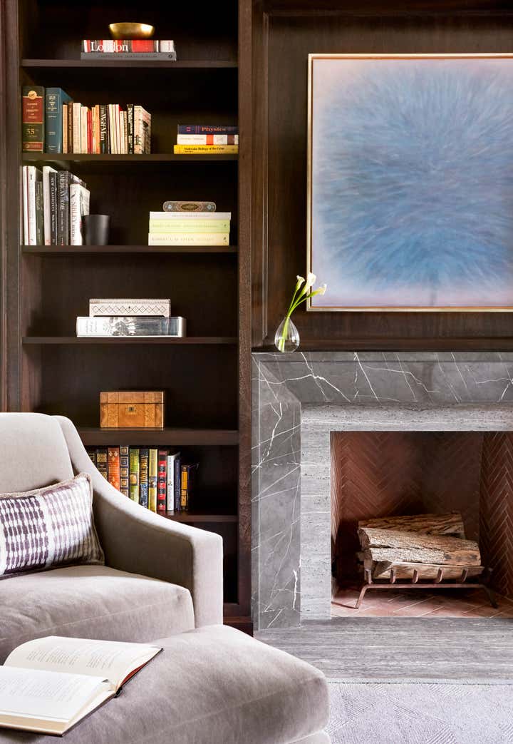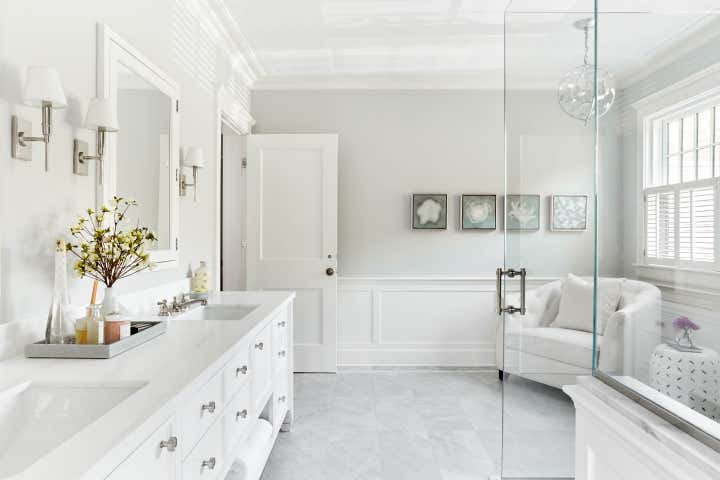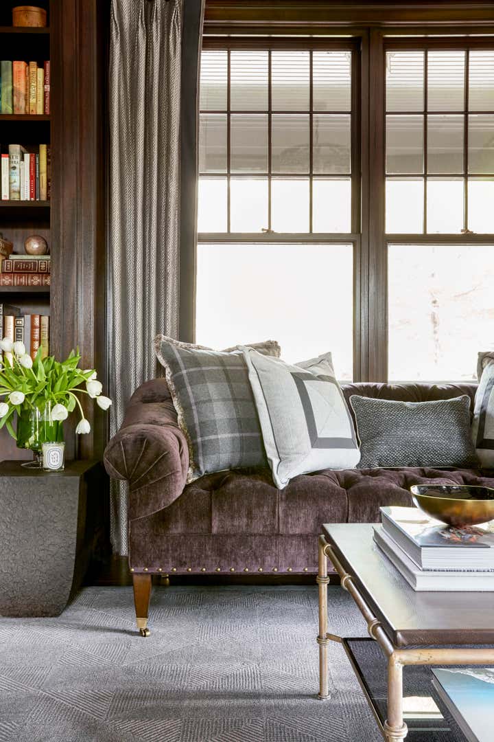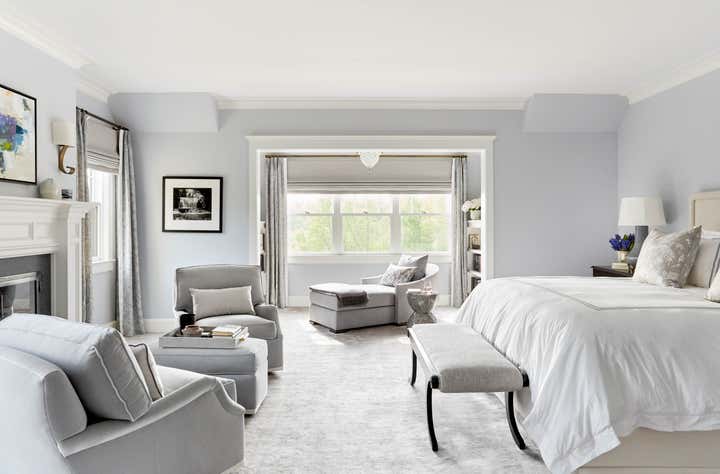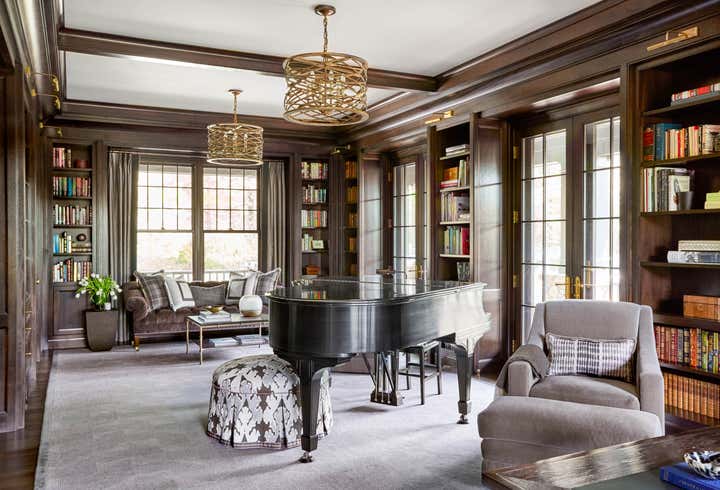
Westchester Transitional
This secluded, expansive property abutting conservation land in Westchester, NY is a weekend and summer escape for a NYC couple and their 20-something son. Having built the house originally around 2000, while their son was quite young, the couple decided that the house was ready for a renovation to usher in the next chapter in this family’s life. The original Architect, Ralph Mackin, was re-hired to oversee the renovation, and a “let’s re-do the kitchen” quickly advanced to a “let’s re-think the whole house.” Coincidentally, Mackin and KWI had worked on 2 other projects prior, and thus, a spirited re-design began with everyone putting their best ideas together. Set high above 8+ acres and abutting conservation land, this shingle-style home is secluded and private; it’s a lovely spot and just an easy drive to escape the city and entertain friends and family. The design of the 5-bedroom home with wrap-around porches, a large screened-in porch, pool house, pool, tennis courts, mature gardens and extensive walking trails through the surrounding wooded property, meets all the family’s requests without ever feeling over-scaled or ostentatious. Its coloring, materials and siting honor the surrounds and immediately conveys a connectedness to the landscape.
