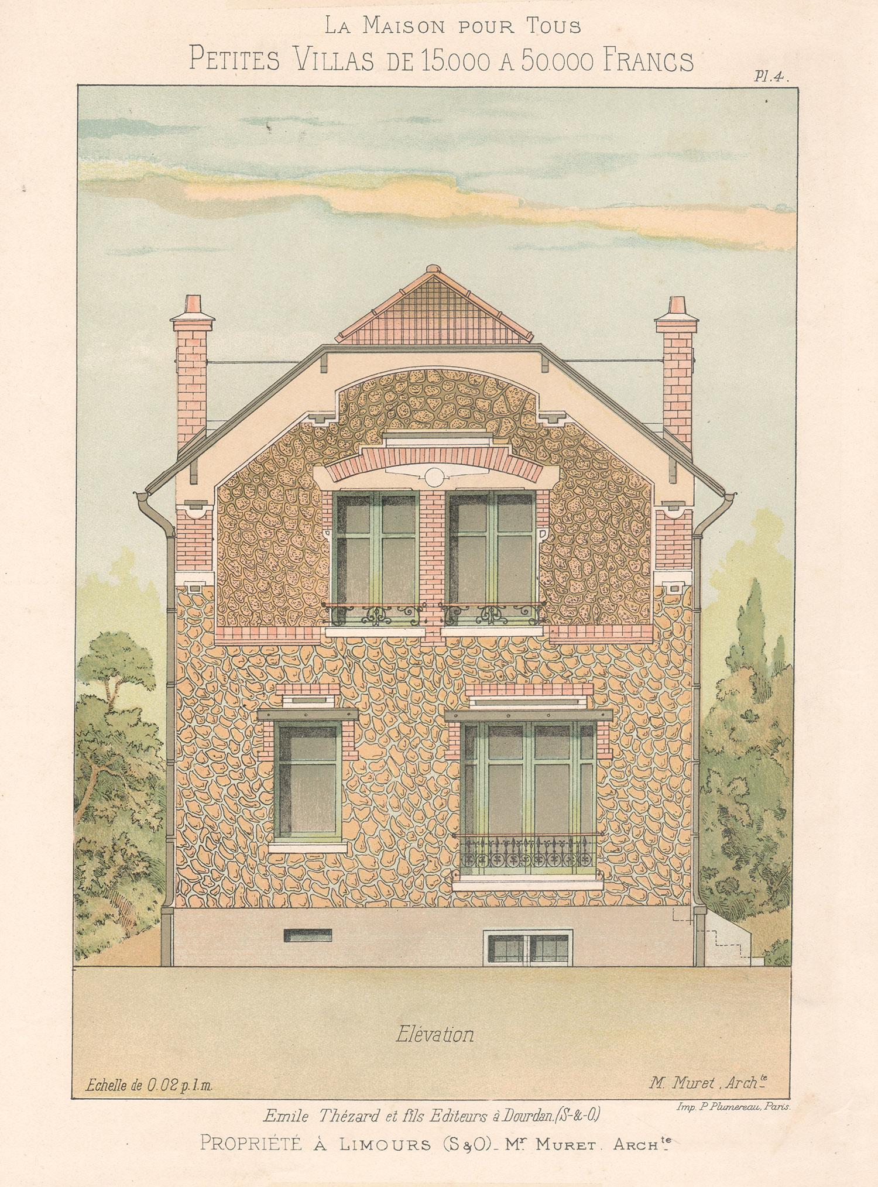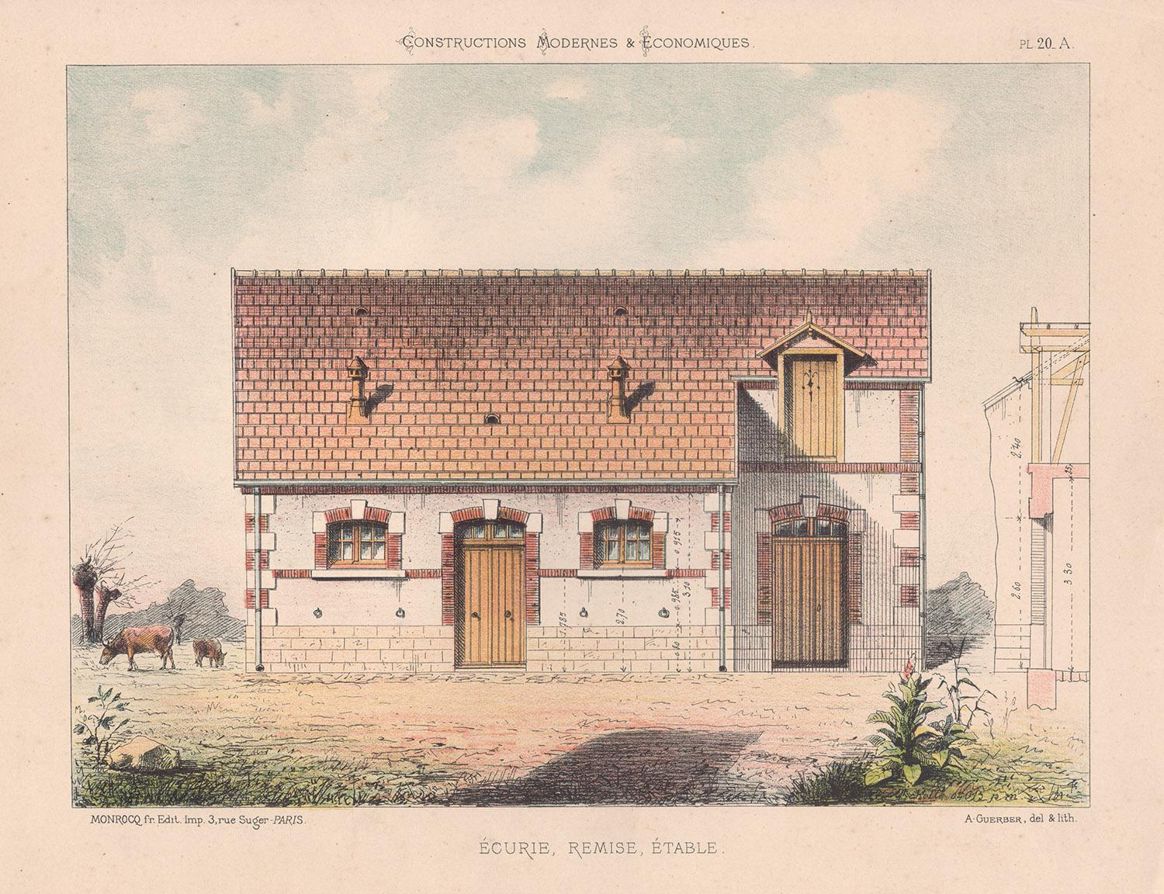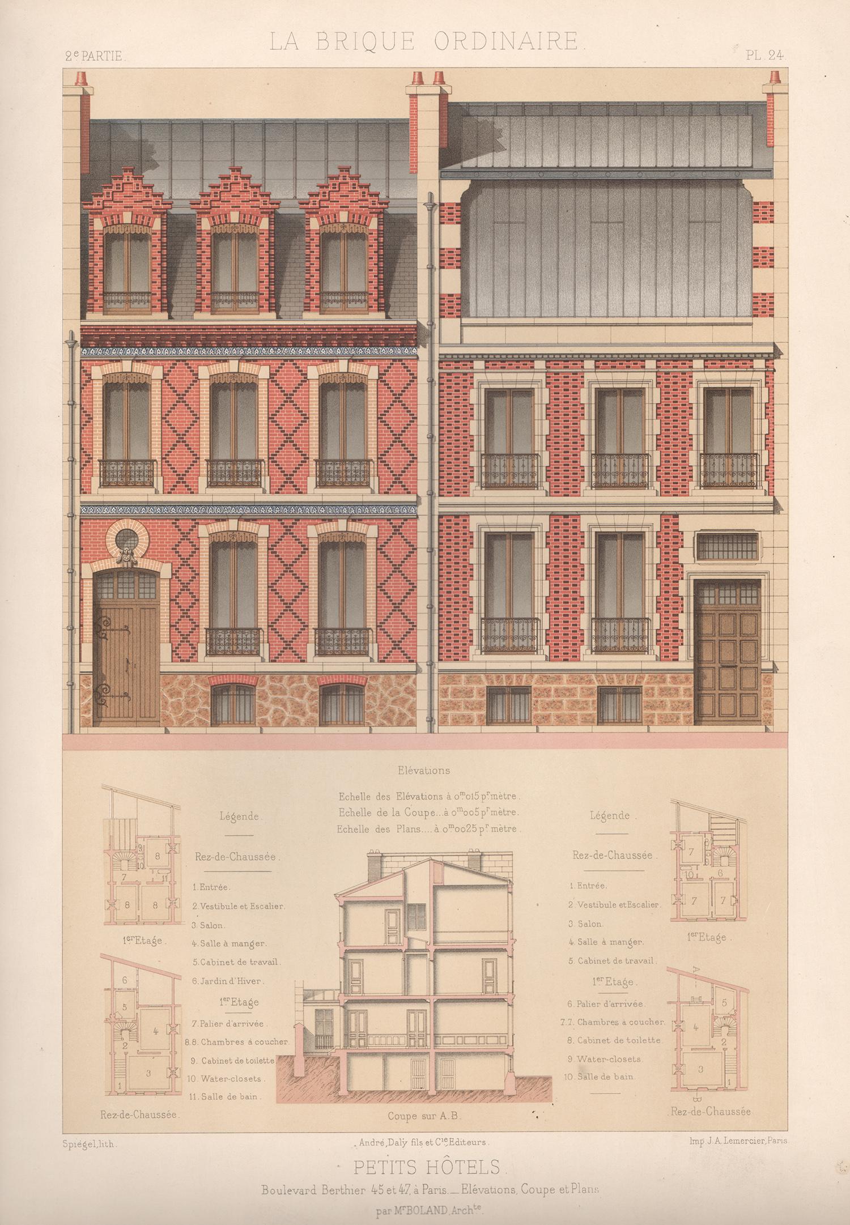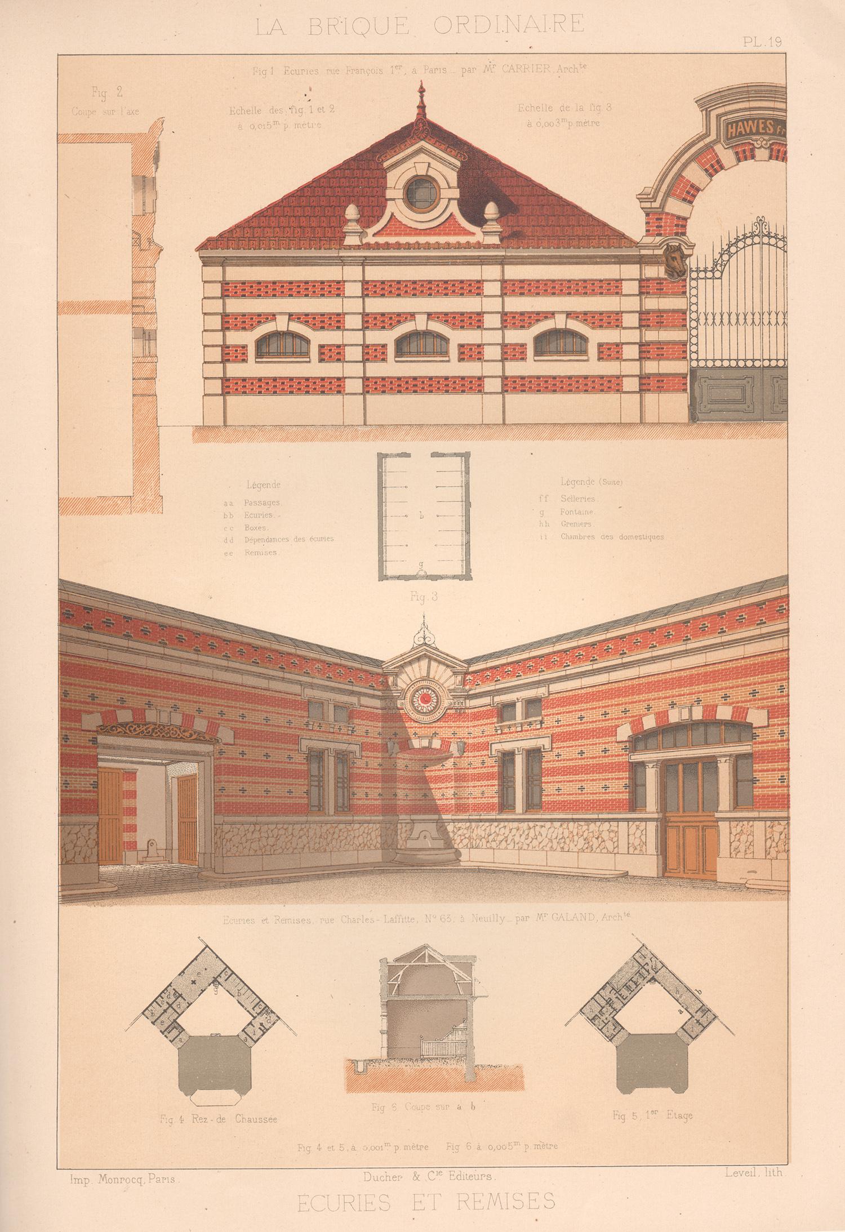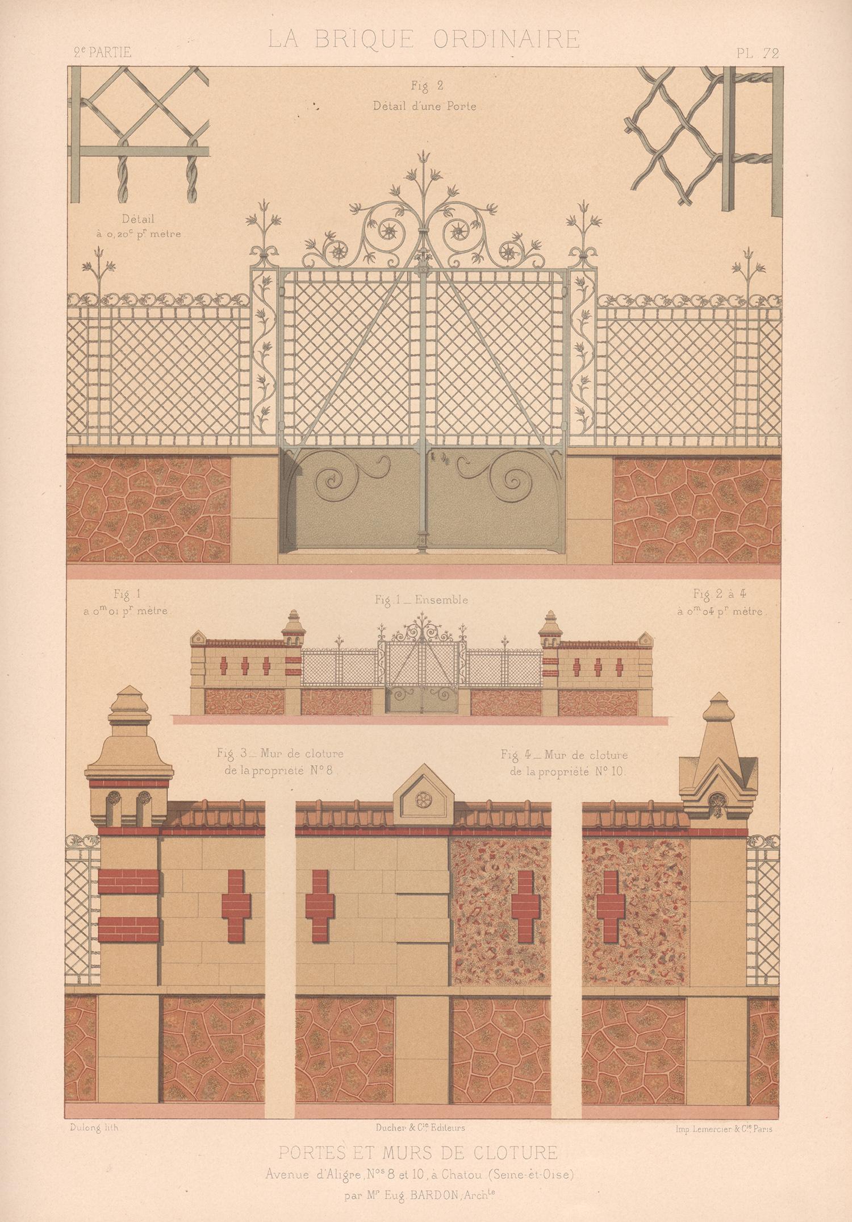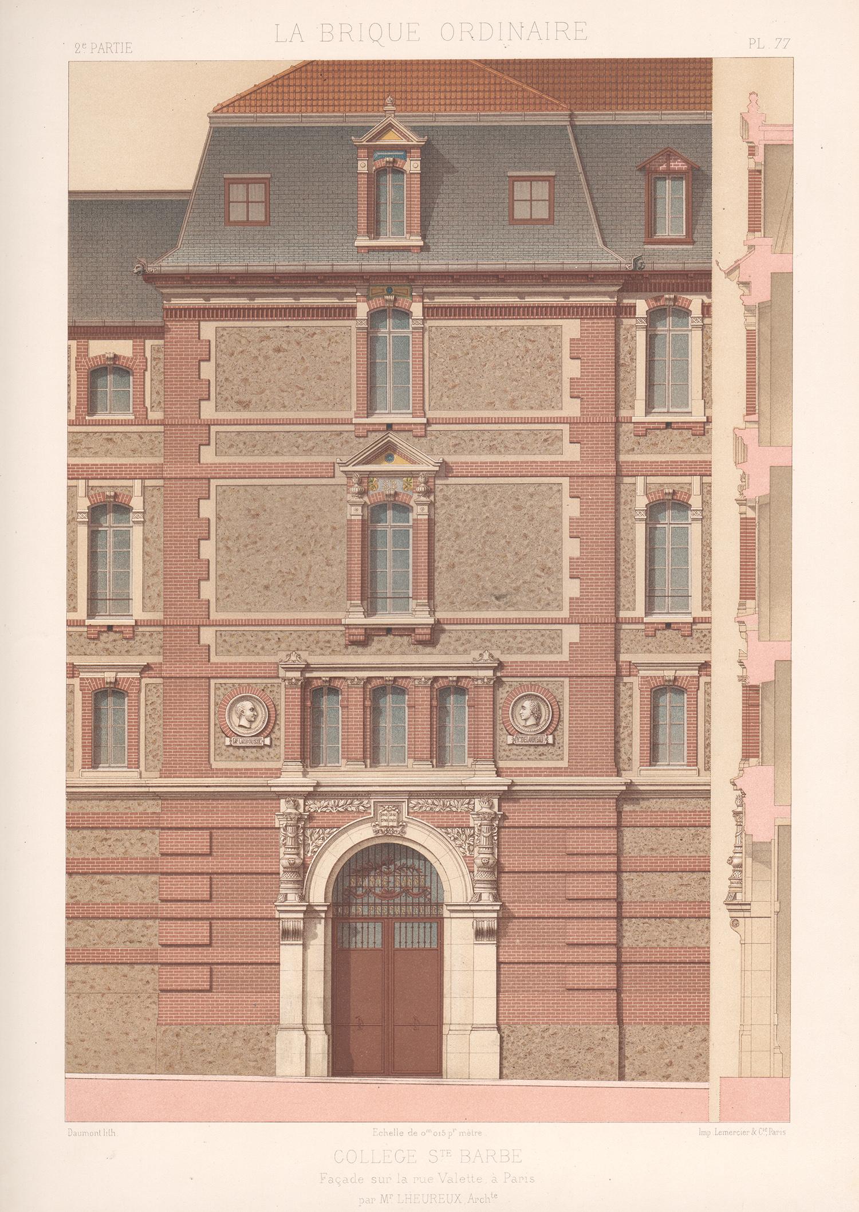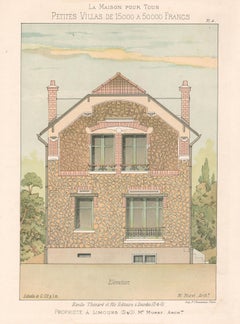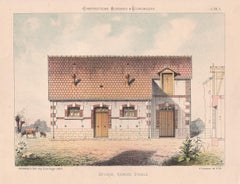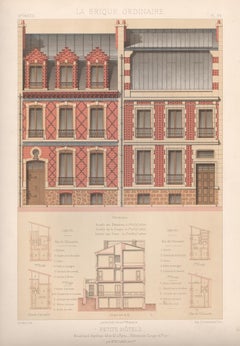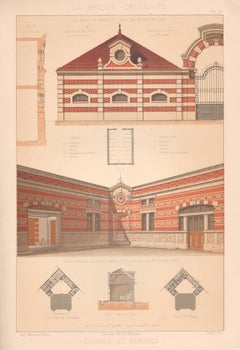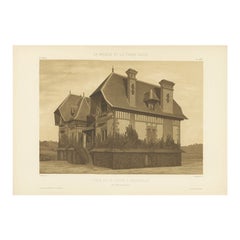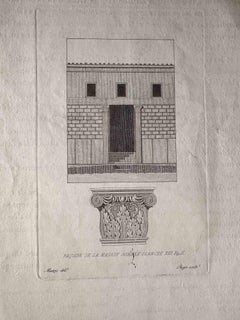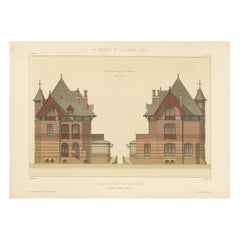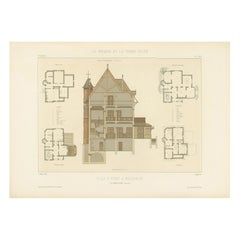Items Similar to French architecture house design lithograph, late 19th century, c1870
Want more images or videos?
Request additional images or videos from the seller
1 of 2
UnknownFrench architecture house design lithograph, late 19th century, c18701870
1870
$120
£92.43
€105.55
CA$171.18
A$187.24
CHF 98.26
MX$2,239.31
NOK 1,240.03
SEK 1,156.80
DKK 788.26
About the Item
Chromolithograph from 'Constructions Modernes & Economiques', a French folio of architectural designs, published by Monrocq in Paris.
250mm by 320mm (sheet)
- Creation Year:1870
- Dimensions:Height: 9.85 in (25 cm)Width: 12.6 in (32 cm)
- Medium:
- Movement & Style:
- Period:
- Condition:Remains of hinges on reverse at the top of the sheet.
- Gallery Location:Melbourne, AU
- Reference Number:Seller: CL9811stDibs: LU124426007932
About the Seller
5.0
Gold Seller
Premium sellers maintaining a 4.3+ rating and 24-hour response times
Established in 2005
1stDibs seller since 2019
627 sales on 1stDibs
Typical response time: 1 hour
- ShippingRetrieving quote...Shipping from: Melbourne, Australia
- Return Policy
More From This Seller
View AllFrench architecture house design lithograph, late 19th century, c1870
Located in Melbourne, Victoria
Chromolithograph from 'Constructions Modernes & Economiques', a French folio of architectural designs, published by Monrocq in Paris.
320mm by 250mm (sheet)
Category
Early 19th Century Renaissance Landscape Prints
Materials
Lithograph
French architecture house design lithograph, late 19th century, c1870
Located in Melbourne, Victoria
Chromolithograph from 'Constructions Modernes & Economiques', a French folio of architectural designs, published by Monrocq in Paris.
250mm by 320mm (sheet)
Category
Early 19th Century Renaissance Landscape Prints
Materials
Lithograph
French architecture house design lithograph, late 19th century, 1878
By Spiegel
Located in Melbourne, Victoria
'Petits Hotels. Boulevard Berthier 45 et 47, a Paris. Elevations, Coupe et Plans, par Mr Boland, Archte.'
French architectural chromolithograph. From 'La Brique Ordinaire', by J Lac...
Category
Late 19th Century Art Nouveau Landscape Prints
Materials
Lithograph
French architecture house design lithograph, late 19th century, 1878
Located in Melbourne, Victoria
'Ecuries et Remises.'
French architectural chromolithograph. From 'La Brique Ordinaire', by J Lacroux, 1878. A series of fine illustrations of French designs for brick buildings.
...
Category
Late 19th Century Art Nouveau Landscape Prints
Materials
Lithograph
French architecture house design lithograph, late 19th century, 1878
Located in Melbourne, Victoria
'Portes et Murs De Cloture, Avenue d'Aligre, Nos 8 et 10, a Chatou (Seine et Oise), par Mr Eug. Bardon, Archte'.
French architectural chromolithograph. From 'La Brique Ordinaire', b...
Category
Late 19th Century Art Nouveau Landscape Prints
Materials
Lithograph
French architecture house design lithograph, late 19th century, 1878
By Jean-Francois Daumont
Located in Melbourne, Victoria
'College Ste Barbe. Facade sur la rue Valette a Paris, par Mr L Heureux, Archte'
French architectural chromolithograph. From 'La Brique Ordinaire', by J Lacroux, 1878. A series of ...
Category
Late 19th Century Art Nouveau Landscape Prints
Materials
Lithograph
You May Also Like
French Architectural Print of Souches de Cheminées - Chabat, c.1900
Located in Langweer, NL
Antique print titled 'Souches de Cheminées'. This print depicts the design of a building in France. Originates from 'La Brique et La Terre Cuite' by P. Chabat. Artists and Engravers:...
Category
20th Century Prints
Materials
Paper
Architectural - Maison Donne - Etching - 1850s
Located in Roma, IT
Architectural- Maison Donne is an etching print on paper realized in the late 19th Century.
Titled on the plate and signed.
Good conditions.
Category
1850s Modern Figurative Prints
Materials
Etching
French Villa Architecture – Antique Brickwork Print by Chabat, c.1900
Located in Langweer, NL
French Villa Architecture – Antique Brickwork Print by Chabat, c.1900
This antique architectural print titled “Villa à Pont à Mousson – Mr. Pierre Chabat Architecte” is a beautifull...
Category
20th Century French Prints
Materials
Paper
Villa at Pont-à-Mousson – French Architectural Lithograph from La Brique, c.1900
Located in Langweer, NL
Villa at Pont-à-Mousson – French Architectural Lithograph from La Brique, c.1900
Striking antique architectural lithograph depicting a villa at Pont-à-Mousson, designed by the Frenc...
Category
20th Century French Prints
Materials
Paper
Architectural Print of the French Villa Weber, Chabat, c.1900
Located in Langweer, NL
Antique print titled 'Villa Weber, Mr. Paul Sédille Architecte'. This print depicts the design of a building in France. Originates from 'La Brique et La Terre Cuite' by P. Chabat. Ar...
Category
20th Century Prints
Materials
Paper
Architectural Print of French Villa de la Hutte A Deauville by Chabat, c.1900
Located in Langweer, NL
Antique print titled 'Villa de la Hutte A Deauville, Mr. E. Saintin Architecte'. This print depicts the design of a building in France. Originates from 'La Brique et La Terre Cuite' ...
Category
20th Century Prints
Materials
Paper
More Ways To Browse
Antique French Lithographs
French 19th Century Lithographs
French Architecture Prints
French Renaissance Art
19th Century Architectural Prints
Nude Swimmer
Painting Drummer
Pop Art Dog Sculpture
Robert Peel
Saxophone Art
Stratford Upon Avon
Tarkay Original
Van Gogh Drawings
Wpa Sign
Balloon Rabbit
Bearbrick 1000
Benson Signed
Bronze Abstract Horse
