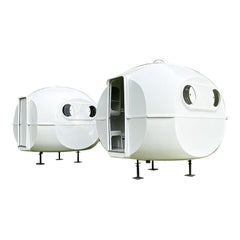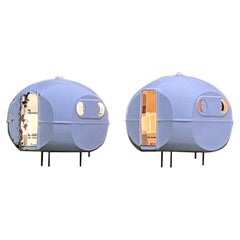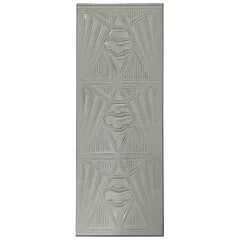Carlo Zappa Building and Garden Elements
3
to
3
3
3
3
3
3
3
Height
to
Width
to
2
2
1
1
3
3
3
426
191
169
166
Creator: Carlo Zappa
1 BANGA space age micro architecture prefab house bungalow by Carlo Zappa, 1971
By Carlo Zappa
Located in Frankfurt am Main, DE
here we offer one of 2 bangas, with light grey interior. the second one with black interior is offered in another listing.
a banga shows ways in which we could live more sustainably, resource-efficiently and minimally – whether in the city on previously empty roofs or in the countryside to make better use of large plots of land. whether as a guest room in the garden or as a vacation home at the lake: a banga usually doesn’t need a building permit, because its floor area remains under 10m² (but beware: in nature reserves or conservation areas other rules may apply, of course!) and as a design object in a very small edition, the banga – in contrast to the diy store hut – rather doesn’t suffer from loss of value.
- design & development: carlo zappa, milan
- trademark / patent: no. 23306 b/71 and no. 30719 a/71
- construction period: first series 1971 to 1974
- last distribution: bungalows international srl, milan
- complete restoration: 2022
- external dimensions : wxlxh 3,24m x 3,24m x 2,80m
- floor space: 8,1m²
- weight: approx. 850 kg
- walls: 2-layers of 2,5mm fiber sprayed grp sheets
- floor: osb wood-based panel on wooden beams on stainless steel profiles
- insulation: 20mm rock wool/ pur insulation
- windows: 4 x round sliding glass + grp sliding shutters
- doors: double walled glass fiber reinforced polyester resin (2 mms each)
- edgings: partly aluminum / stainless steel piping
- interior: grp, spray paint high gloss white ral 9016
- restauration: documentation available
facilities:
living room-bedroom
- 2 sofas that can be converted into 4 beds
- 4 new cushions / mattresses (covered in a light grey or black fabric)
- many niches, shelves and cupboards
- 2 integrated architectural lights made of translucent grp
- ‘norament’ 926 rubber studded floor (black)
- induction floor heating
- ‘redwell’ infrared radiant heating (power 400w)
- natural ventilation system, manually adjustable with wooden sliders
- and of course a banga pillow and 2 sleeping masks are included
kitchenette
- sink with ‘hansanova style’ standing faucet and ‘grohe therm cosmopolitan’ two-handle grips
- flow-type calorifier (up to 60℃ / 140℉) for sink, shower and washbasin
- 1 double socket under the sink
bathroom
- completely separated from the living room
- sink, shower, toilet, even the waste pipe is made of grp
- slip shower head for sink and shower
- ‘uten_silo’ wall container...
Category
1970s Italian Space Age Vintage Carlo Zappa Building and Garden Elements
Materials
Fiberglass
1 BANGA space age micro architecture prefab house bungalow by Carlo Zappa, 1971
By Carlo Zappa
Located in Frankfurt am Main, DE
here we offer one of 2 bangas, with black interior. the second one with light grey interior is offered in another listing.
a banga shows ways in which we could live more sustainably, resource-efficiently and minimally – whether in the city on previously empty roofs or in the countryside to make better use of large plots of land. whether as a guest room in the garden or as a vacation home at the lake: a banga usually doesn’t need a building permit, because its floor area remains under 10m² (but beware: in nature reserves or conservation areas other rules may apply, of course!) and as a design object in a very small edition, the banga – in contrast to the diy store hut – rather doesn’t suffer from loss of value.
- design & development: carlo zappa, milan
- trademark / patent: no. 23306 b/71 and no. 30719 a/71
- construction period: first series 1971 to 1974
- last distribution: bungalows international srl, milan
- complete restoration: 2022
- external dimensions : wxlxh 3,24m x 3,24m x 2,80m
- floor space: 8,1m²
- weight: approx. 850 kg
- walls: 2-layers of 2,5mm fiber sprayed grp sheets
- floor: osb wood-based panel on wooden beams on stainless steel profiles
- insulation: 20mm rock wool/ pur insulation
- windows: 4 x round sliding glass + grp sliding shutters
- doors: double walled glass fiber reinforced polyester resin (2 mms each)
- edgings: partly aluminum / stainless steel piping
- interior: grp, spray paint high gloss white ral 9016
- restauration: documentation available
facilities:
living room-bedroom
- 2 sofas that can be converted into 4 beds
- 4 new cushions / mattresses (covered in a light grey or black fabric)
- many niches, shelves and cupboards
- 2 integrated architectural lights made of translucent grp
- ‘norament’ 926 rubber studded floor (black)
- induction floor heating
- ‘redwell’ infrared radiant heating (power 400w)
- natural ventilation system, manually adjustable with wooden sliders
- and of course a banga pillow and 2 sleeping masks are included
kitchenette
- sink with ‘hansanova style’ standing faucet and ‘grohe therm cosmopolitan’ two-handle grips
- flow-type calorifier (up to 60℃ / 140℉) for sink, shower and washbasin
- 1 double socket under the sink
bathroom
- completely separated from the living room
- sink, shower, toilet, even the waste pipe is made of grp
- slip shower head for sink and shower
- ‘uten_silo’ wall container...
Category
1970s Italian Space Age Vintage Carlo Zappa Building and Garden Elements
Materials
Fiberglass
'BANGA' Modular Space Age Architecture, Carlo Zappa Bungalow Int, 1971, Italy
By Carlo Zappa
Located in bergen op zoom, NL
Many Avant Garde architects and designers of the 1960s / 70s became fascinated with the idea of minimal living, a secluded retreat, escape from the hustle and bustle of everyday life and relaxation in the middle of nature. Thanks to new pliable materials, plastics, with their free and easy formability, lightness and especially their novelty, they developed micro bungalows and houses as either secondary vacation homes or for use in gardens.
Italian developer Carlo Zappa undertook the challenge of designing and producing such a micro bungalow which eventually became commonly known as 'BANGA' .The first models rolled off the production line in 1971 and went through three production phases before production eventually ceased in 1985. Carlo Zappa not only developed the initial project, but personally executed the moulds, construction solutions, all the services detailing ie electrical, plumbing and metal hardware.
Zappa's micro bungalow featured a total of 8.1 square meters of floor space. It offered space for up to three people thanks to a bunk bed, which could be folded down as a sofa during the day. A small bathroom with wash basin, shower / toilet, a small kitchen unit with sink and water heater...
Category
1970s Italian Space Age Vintage Carlo Zappa Building and Garden Elements
Materials
Composition
Related Items
Architectural Glass #1
Located in Oakville, CT
Handmade Glass Panels
Multiples Available
Dimensions: 9" x 24 1/2" x 1/4" thick
Category
Mid-20th Century American Carlo Zappa Building and Garden Elements
Materials
Glass
Architectural Glass #3
Located in Oakville, CT
Handmade Glass Panels
Multiples Available
Dimensions: 8 1/2" x 20 1/4" x 1/4" thick
Category
Mid-20th Century American Carlo Zappa Building and Garden Elements
Materials
Glass
Architectural Glass
Located in New York, NY
Architectural glass, handpicked by Ann-Morris buyers.
Category
Early 20th Century English Carlo Zappa Building and Garden Elements
1930s Architectural Model, 'Doll House', Modernist Adobe Home, Interior Lighting
Located in Buffalo, NY
1930s Architectural Model, possibly a hand made doll house? Modernist Adobe Home. Amazing design, proportion. Color, patina, surface. Very detailed. Removable exterior walls, working light fixtures in each room as well as outdoor porch light.
Category
1930s American Folk Art Vintage Carlo Zappa Building and Garden Elements
Materials
Stucco, Wood
H 18 in W 36 in D 32 in
18th Century Italian Neoclassical Carved Wooden Altar
Located in Buisson, FR
Wonderful neoclassical carved wooden altar with beautiful gilded angels.
Italy, circa 1760-1780. Weathered, small losses and old repairs.
Category
18th Century Italian Neoclassical Antique Carlo Zappa Building and Garden Elements
Materials
Wood
Architectural Cupola with Martin Bird House within from a Barn
Located in Los Angeles, CA
This Folk Art architectural cupola found on the side of a barn in New England and was used to house Martin birds in the holes provided. Each one has a tin liner and screen to keep th...
Category
Late 19th Century American Country Antique Carlo Zappa Building and Garden Elements
Materials
Wood
Monumental Architectural Obelisk
Located in Las Vegas, NV
Monumental obelisk floor sculpture. Can be used indoors or out as a super cool, architectural decor accent.
Constructed out of fiberglass and cov...
Category
20th Century Carlo Zappa Building and Garden Elements
Materials
Fiberglass
Architectural Bolection Fireplace
Located in London, GB
An architectural bolection fireplace of small scale with moulded frieze and jambs. Made in a rustic Italian travertine stone, currently unfilled. E...
Category
21st Century and Contemporary English Baroque Carlo Zappa Building and Garden Elements
Materials
Travertine
Ornamentalism The New Decorativeness in Architecture and Design, Stated 1st Ed
Located in valatie, NY
Ornamentalism: The New Decorativeness in Architecture and Design by Robert Jensen and Patricia Conway. Clarkson N. Potter, NY, 1982. Stated 1st Ed hardcover with dust jacket. Forewor...
Category
1980s American Vintage Carlo Zappa Building and Garden Elements
Materials
Paper
H 10.25 in W 10.25 in D 1 in
Antique Crucifix Cross Cast Iron Garden Architectural Chapel Church Cemetery #1
Located in Tyler, TX
TALL Antique French cast iron cross crucifix~~chapel church garden architectural yard cemetery prayer room wall hanging~~c. 1890s
Fab...
Category
Late 19th Century French Victorian Antique Carlo Zappa Building and Garden Elements
Materials
Iron
H 52 in W 27 in D 7 in
Architecture of the Old South: Louisiana by Mills Lane
Located in valatie, NY
Architecture of the Old South: Louisiana by Mills Lane. New York: A Beehive Press book or Abbeville Press, 1990. First edition hardcover with dust jacket. 203 pp. The book has chapters on: The Colony, Federal Era...
Category
1990s American Carlo Zappa Building and Garden Elements
Materials
Paper
Art Nouveau Architecture by Frank Russell
Located in valatie, NY
Art Nouveau Architecture by Frank Russell. Arch Cape Press, NY, 1986. Hardcover with dust jacket. With 68 color and 500 black and white illustrations. Architects of the fin de siècle (end of the century) organized by country, each chapter written by a well-known authority in the field. The introduction, by Roger-Henri Guerrand; Great Britain: arts and crafts and art nouveau, by Tim Benton; Spain: moderismo in Catalonia, by Tim Benton; Belgium: red steel and blue aesthetic, by Maurice Culot; France: Viollet-le-Duc to Tony Garnier: the passion of rationalism, by Francois Loyer; Holland: building towards an ideal: progressive architecture in Holland, by Richard Padovan; Switzerland: the temperate presence of art nouveau, by Jacques Gubler; Germany: Judgendstil: the early morning of the modern movement, by Ian Latham; Italy: liberty architecture in Italy, by Ezio Godoli; Czechoslovakia: the secession in Eastern Europe, by Anna Masarykova; Austria: to the limits of a language: Wagner, Olbrich, Hoffmann, by Ezio Godoli; USA: Louis Sullivan, Greene and Greene...
Category
1980s American Vintage Carlo Zappa Building and Garden Elements
Materials
Paper
Carlo Zappa building and garden elements for sale on 1stDibs.
Carlo Zappa building and garden elements are available for sale on 1stDibs. These distinctive items are frequently made of plastic and are designed with extraordinary care. There are many options to choose from in our collection of Carlo Zappa building and garden elements, although gray editions of this piece are particularly popular. Prices for Carlo Zappa building and garden elements can differ depending upon size, time period and other attributes — on 1stDibs, these items begin at $106,291 and can go as high as $156,639, while a piece like these, on average, fetch $153,698.



