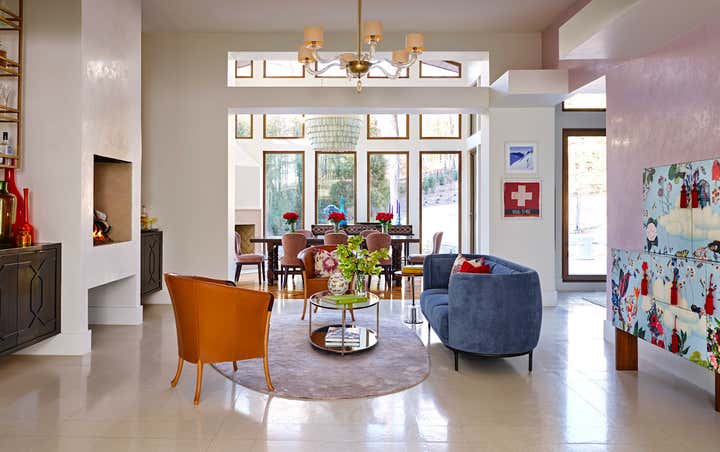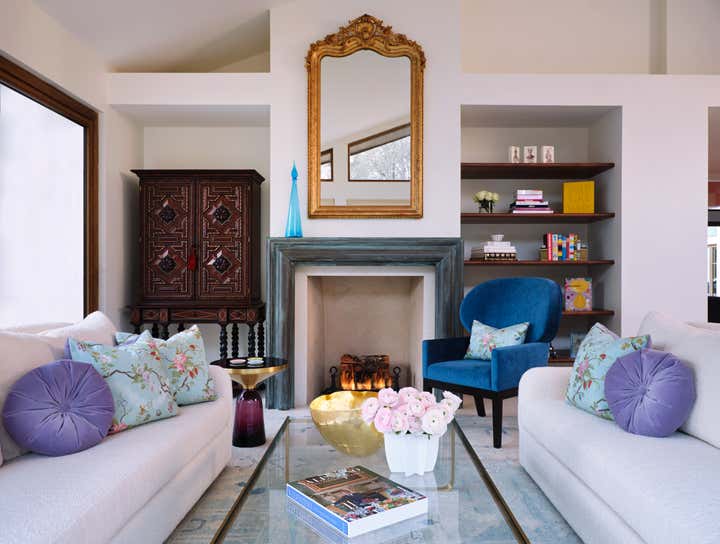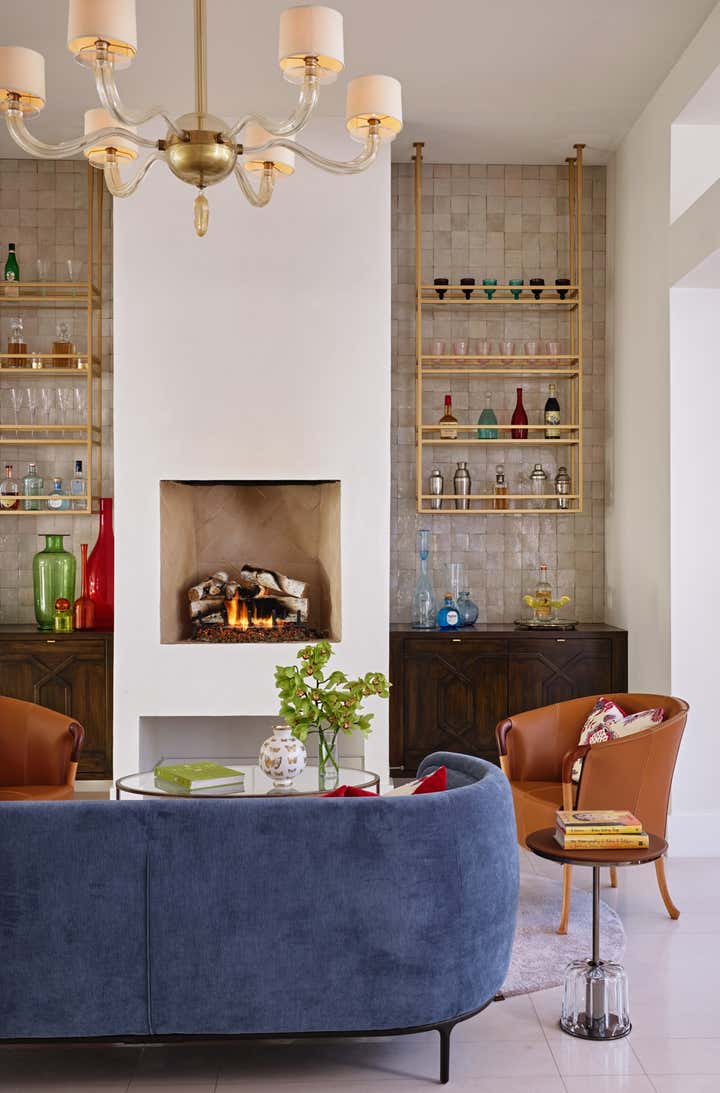
Atlanta Buckhead Estate
We're excited to share images of the first phase of our client's Buckhead estate, a 12,000 sf home that rambles across the land.
Designed for a young couple with large extended families, and hopes of expanding their own, the project offered a wonderful opportunities.
Presented with an open floorplan and high ceilings, our team's goals were multi-faceted: to create a rich, uniquely personal design that flowed from space to space, while also allowing for intimate moments and gatherings within.
As an example, a custom bar and intimate seating area was created in an open center space, a chance for the couple and a guest or two to enjoy drinks by the fire. With a hearth finished In Venetian plaster, flanked by a warm palette of zellige tiles, the suspended brass bars transform the space, providing everything you need for a cozy night by the fire, or drinks before heading out.
A mix of Spanish and French antiques join softly modern pieces, many custom designed, others sourced from artisans and dealers worldwide. Dashes of whimsy run throughout, colorful counterpoints to the more neutral, grounding palette.
(And baby arrived exactly as the photoshoot wrapped. Joyful perfection.)








