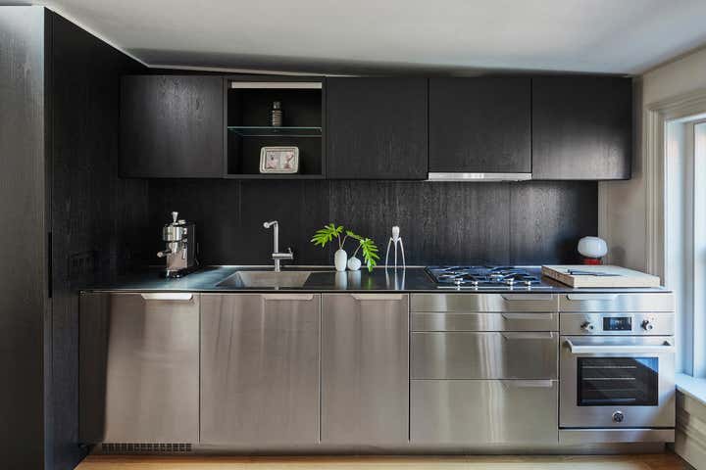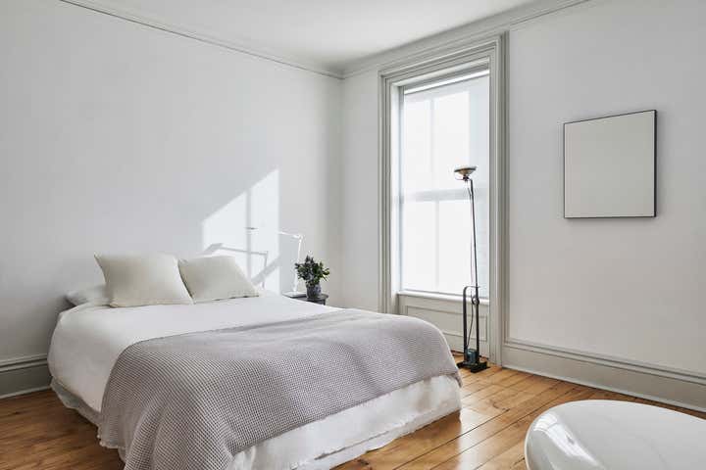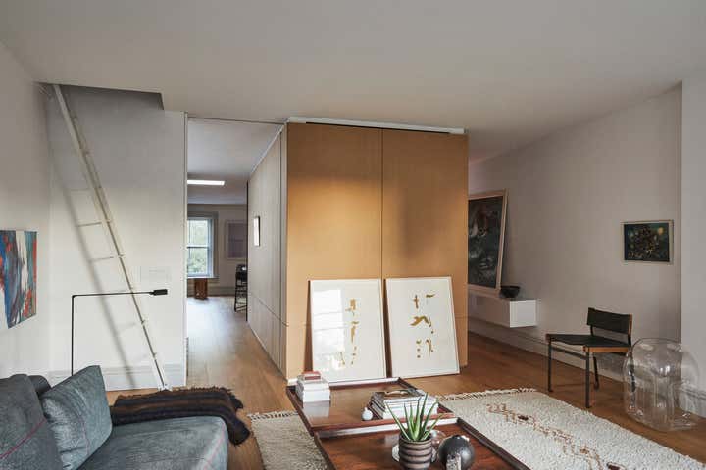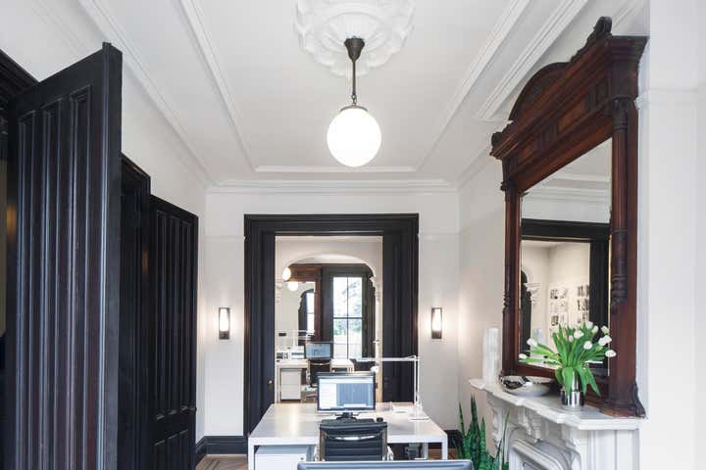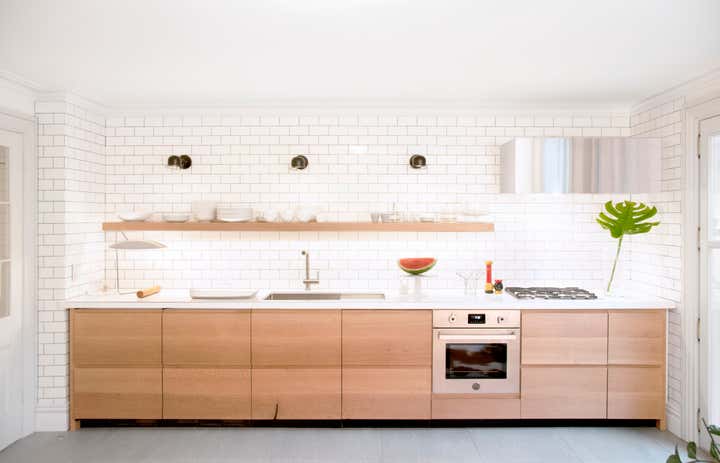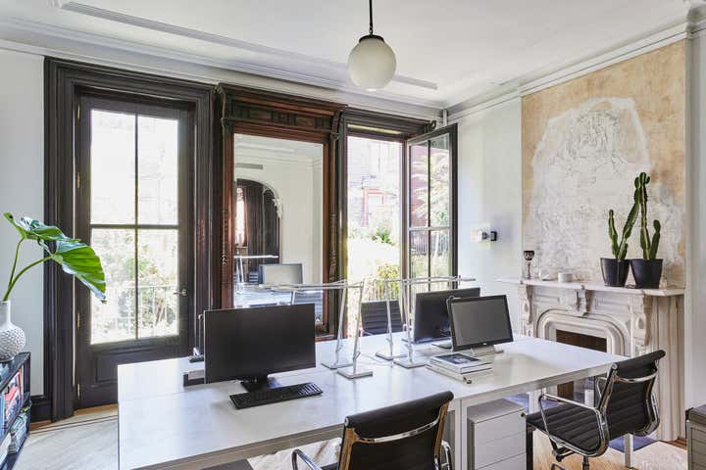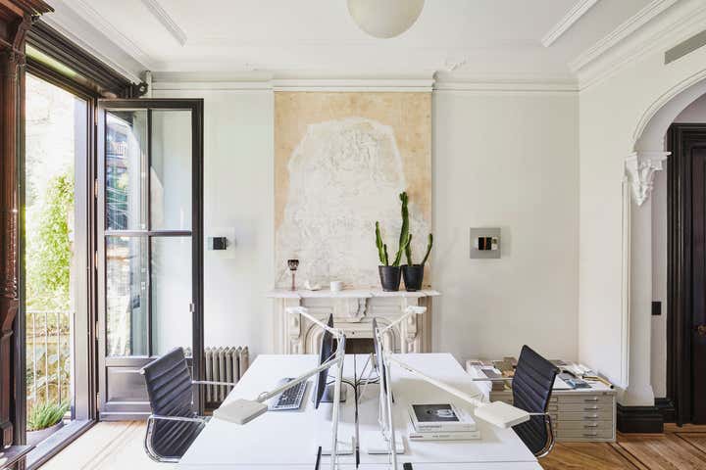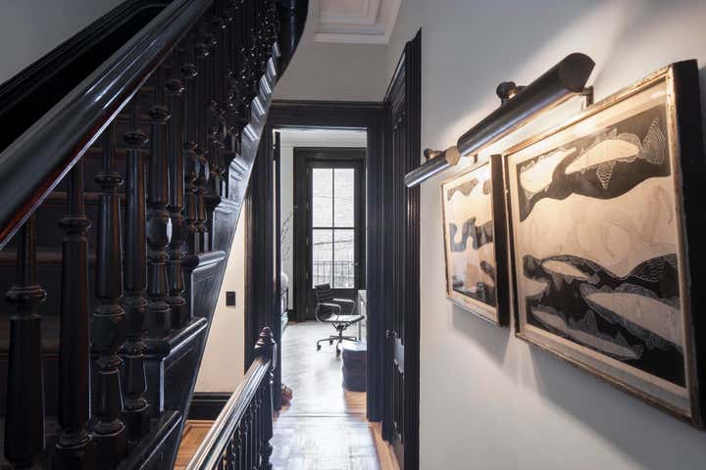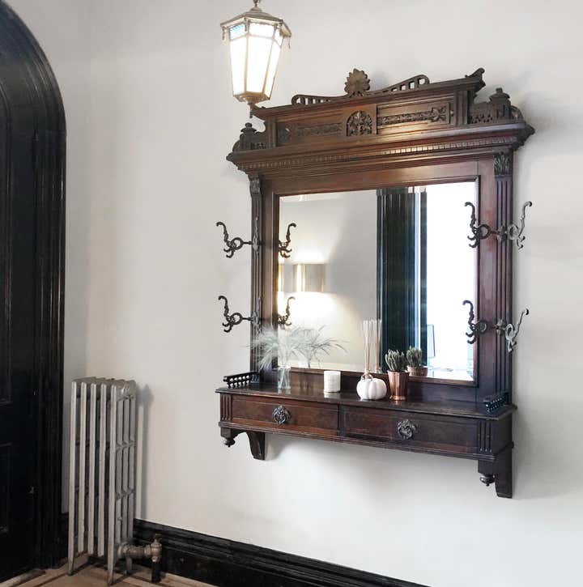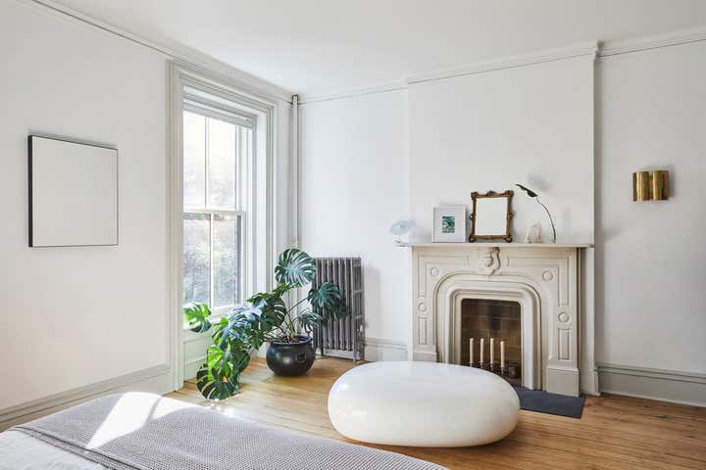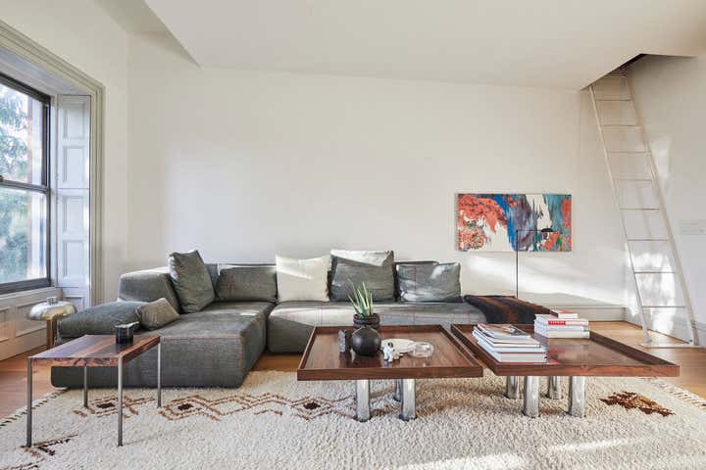
Brownstone Brooklyn
In 2020 Uli Wagner Design Lab completed the redesign of a Brooklyn, NY Historic. The design ambition was to retain the distinctive character of the house while creating a contemporary interior with functional living and working spaces.
Located in the lively Fort Greene area, the 3,240 sf townhouse was originally built in 1901, measures 18×50, and sits on a 18×75 square foot lot. The property comprises a generous upper triplex, a lush rear garden, an enormous storage cellar, and a one-bedroom garden apartment.
In keeping with our goal, the brownstone was not gut renovated. Rather, it was carefully upgraded, taking the age of the building into consideration. Original staircases, floors, doorways, mouldings, mantles, and high ceilings were kept to preserve the beauty and character of the building. Adding distinctive touches, the design team used this great opportunity to give a modern feel to the historic building. The original floor plans were even conserved and reused for comfortable working and living functions.
It was possible to incorporate the central air in a hidden fashion, without disturbing original ceiling crowns and moldings. The whole brownstone is furnished with custom and unique pieces picked by Uli Wagner Design Lab team. As a next step, preparations are being made for extending the space to the roof and constructing a terrace garden there.
Featured in The Nordroom and Dwell magazine: https://www.dwell.com/article/brooklyn-brownstone-uli-wagner-design-lab-cc5cd80b
PHOTOS: JONATHAN HOEKKLO & LINDA JAQUEZ
