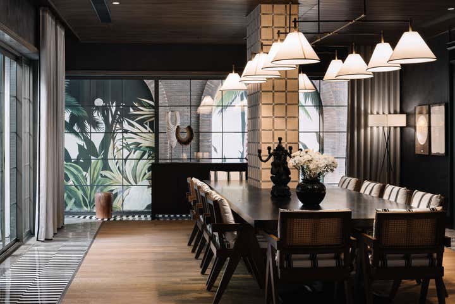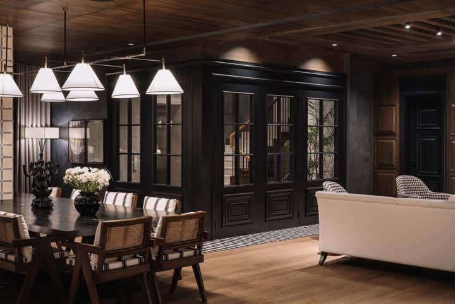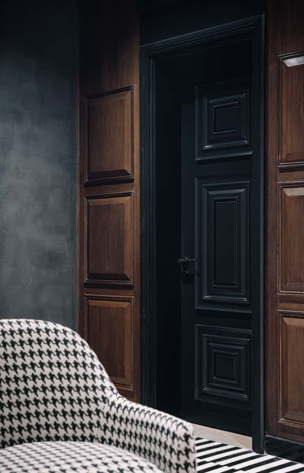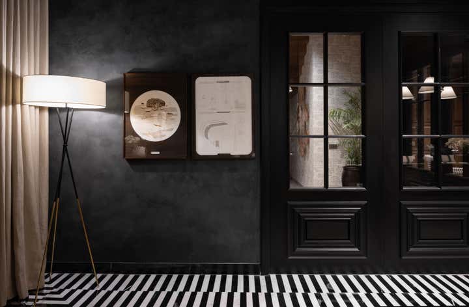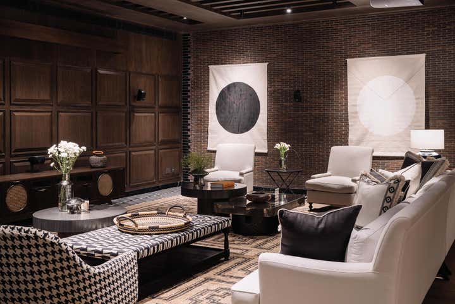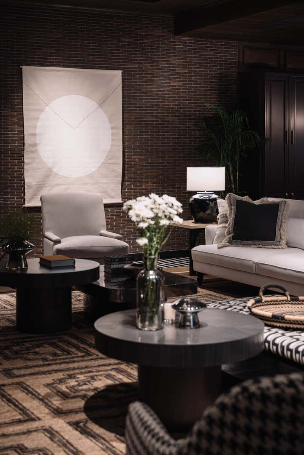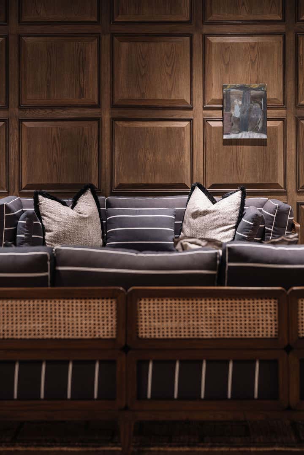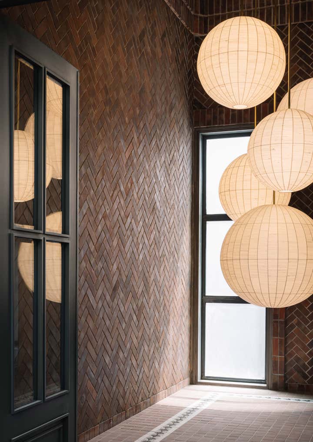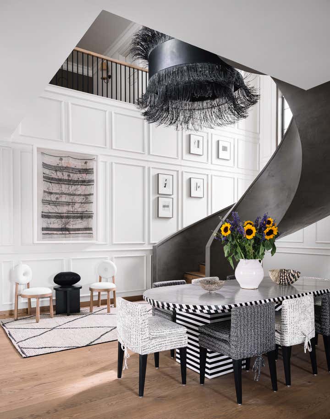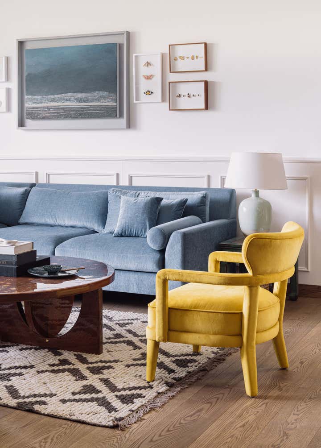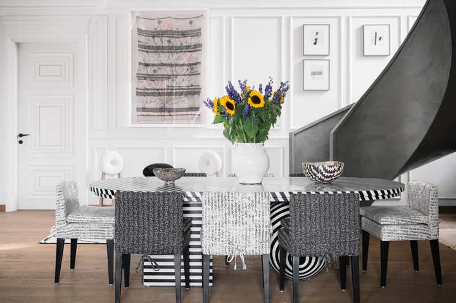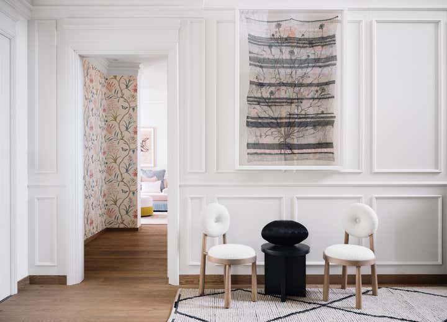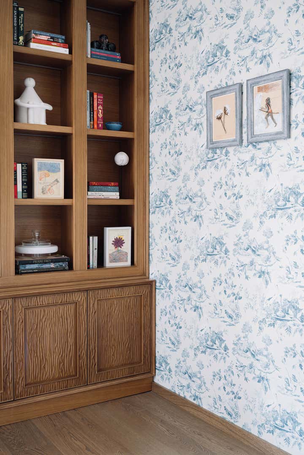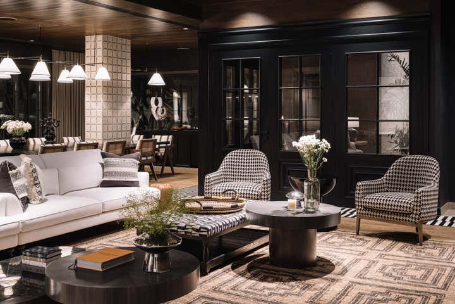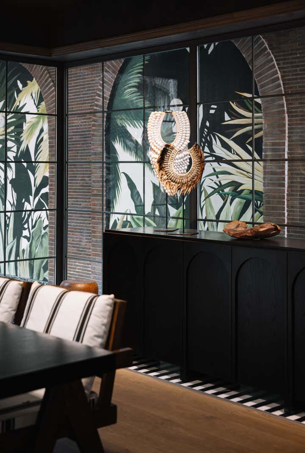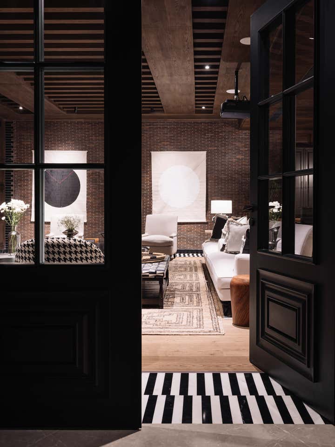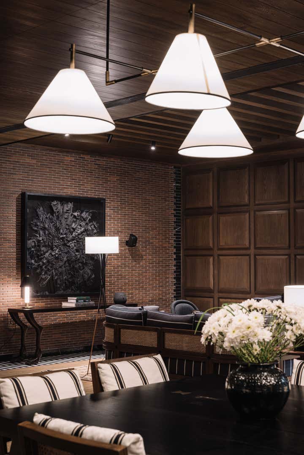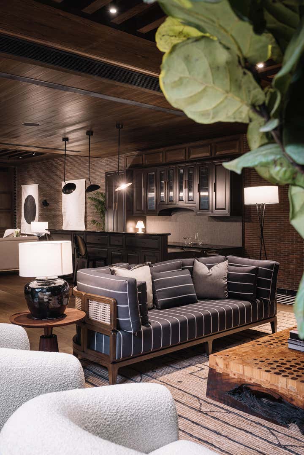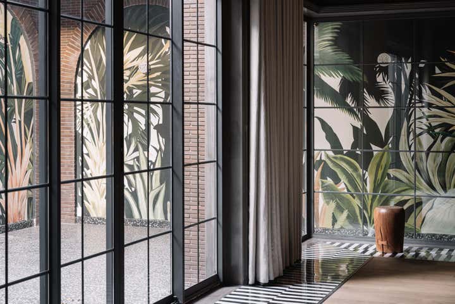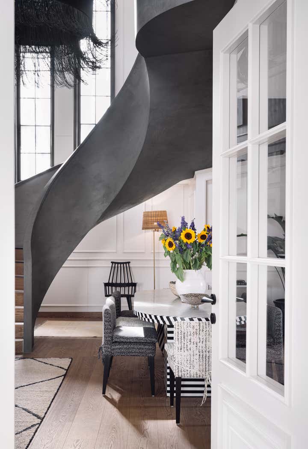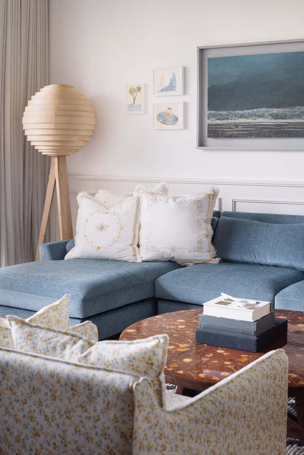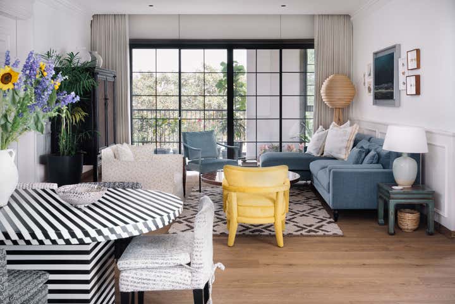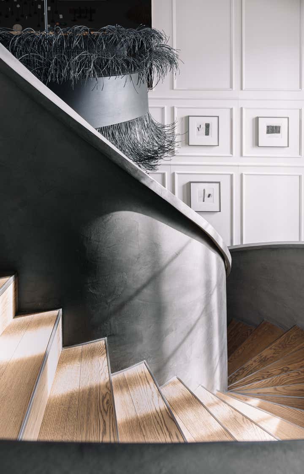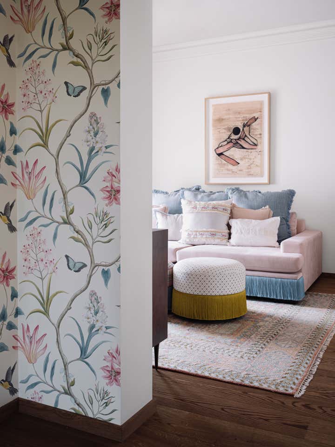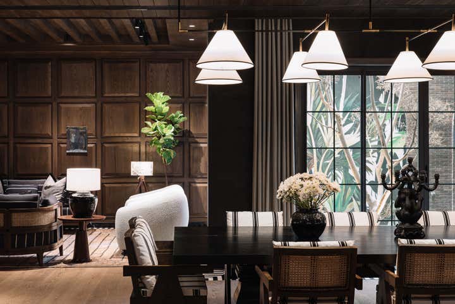
House of Memories
For us, each home that we design is about the people who live there. It is their story and we are the story tellers. When we met the couple whose home this is, the lady spoke about their holidays and travels. We discussed the quality of light that we wanted, the materials that made them comfortable and how we all wanted a home that reflect the warmth of their personalities and felt welcoming. The design story was created to evoke that feeling of joy and belonging in their home.
The home is divided into 3 floors where the family resides, along with a terrace and a stilt area which houses the car parking and is also their main entrance. The large double height entrance lobby is brick clad in a herringbone pattern with a multi-level brick cornice.
We used a crisp leitmotif accent of black and white in various ways throughout the house as a unifying element and each element was thought through carefully to reflect the family. The large basement is their main entertainment area and opens out into a small open to air courtyard. A large wall is clad with aged bricks & brick arches soften the linearity of the sunken courtyard. A large tree holds court in the courtyard and the arches are hand painted with a mural of more trees. Crittall aluminum exterior doors in a graphite grey tone are used across the entire home while the basement has inky black painted wooden internal doors that lead into it from the lobby. It is a play of textures and details then, from the warm oak wooden floors bound by a black and white marble border, brick walls with black stone corner junctions, and wood paneled walls. The first floor is the couple’s private space and also where they entertain a more intimate group of friends. The lounge is another double height space clad with a creamy ivory matte PU finished custom made paneling. The clients loved prints and florals and we worked on incorporating them in their bedrooms, both on their floors and the children’s rooms on the second floor.
