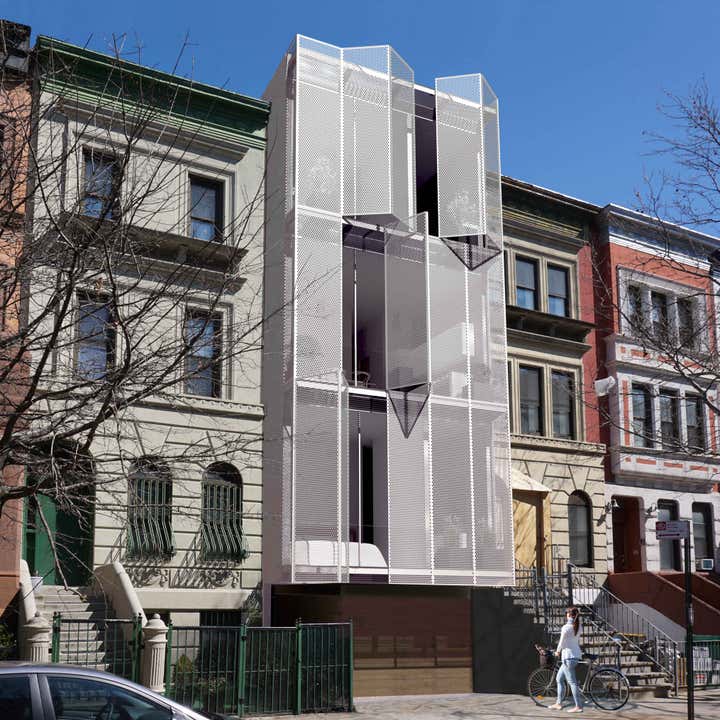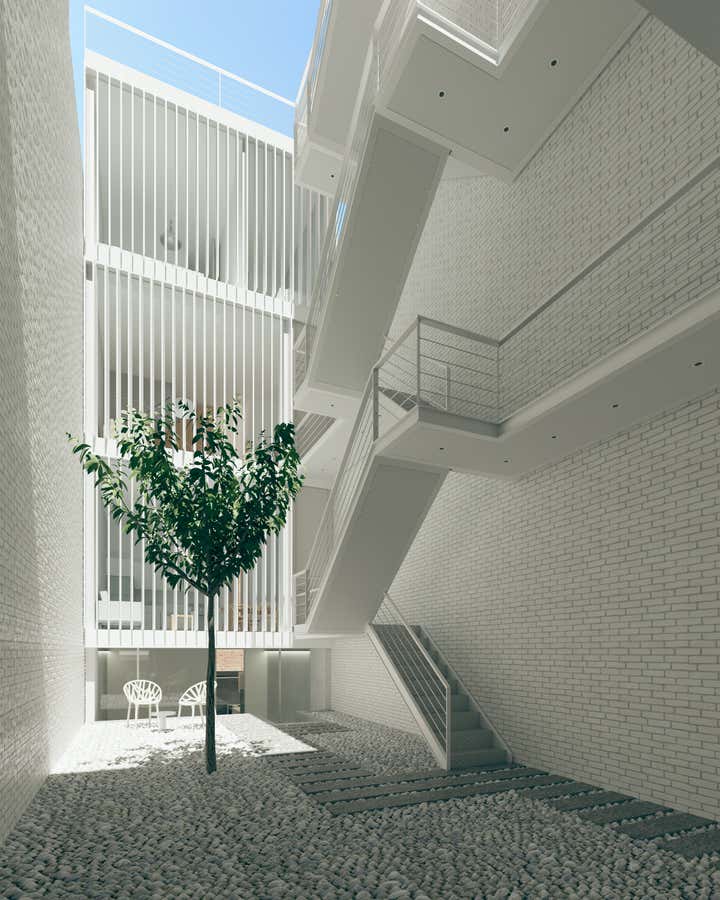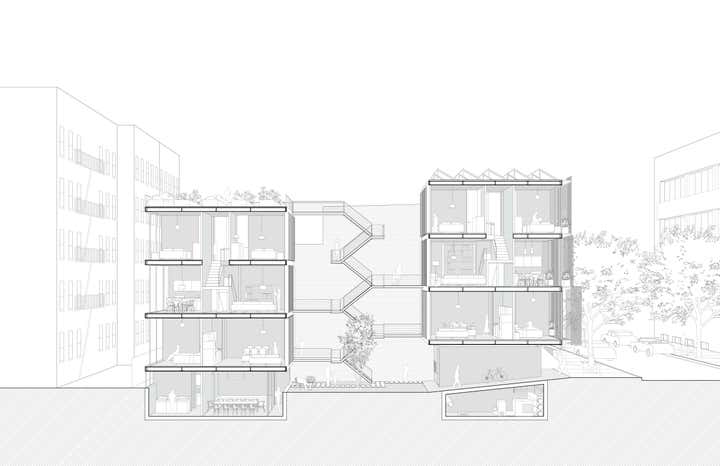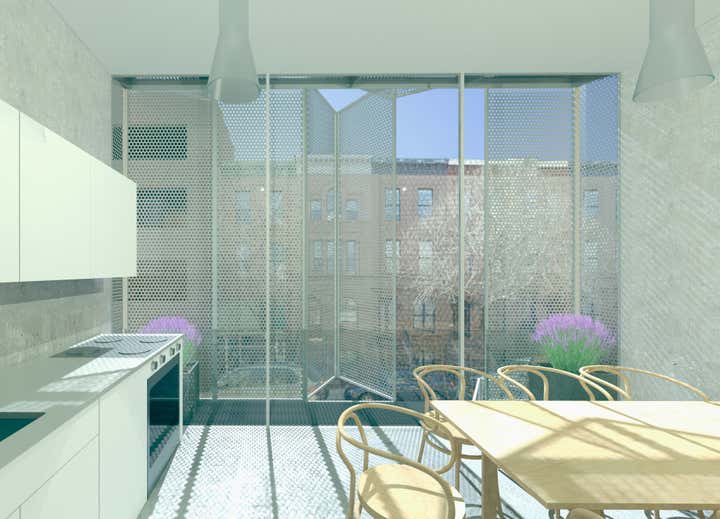
impluvium
The traditional development of properties in the area of study is based on “brownstone” buildings lined out throughout streets filled with trees. They usually present a four story design with a sandstone façade and stoops on one of its sides that would allow access to the parlor level and the interior is divided lengthwise into two parts, with about a third of it taken up by a staircase on one side and the remaining occupied by the living area. Converted into multifamily apartment buildings, this layout tends to be too long and waste a lot of circulation space. Additionally, the backyard is usually accessible by one dweller only. Our proposal challenges the traditional approach to structuring small lots with a long and narrow configuration. We suggest revisiting the zoning to reconsider the rear setback of the property line. That will allow us to create a central void, a courtyard of sorts, at the heart of the building, splitting the building in two volumes. This open space will bring light, ventilation, allow vertical circulation and supply a safe and controlled recreational space for all dwellers. Our proposal gives an alternative answer to in-fill projects in the consolidated urban fabric, creating a new typology structured in three equal modules of 32’. The central module is emptied, allowing for a light staircase to become a celebration of this private communal space and generating staggered floorplates that increase privacy for each dweller. Every units will maximize usable space by reducing circulation. The double façade of each apartment will maximize light and crossed ventilation while the dynamic square serves as the organizing element of the building, providing an open space for residents and centralizing the circulation.


