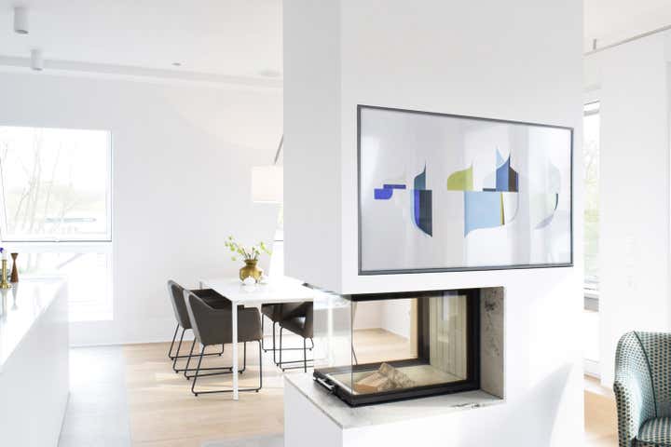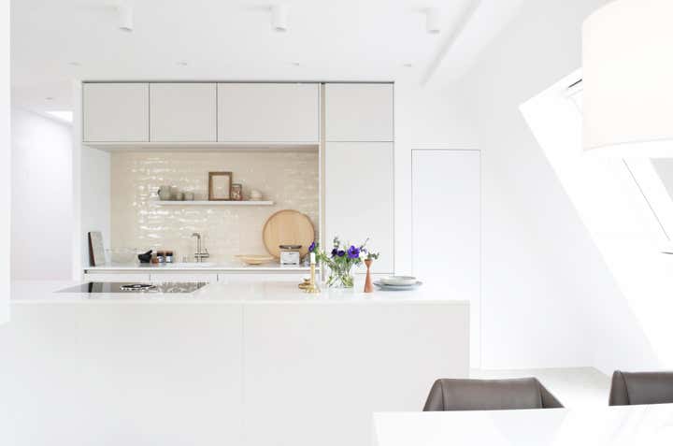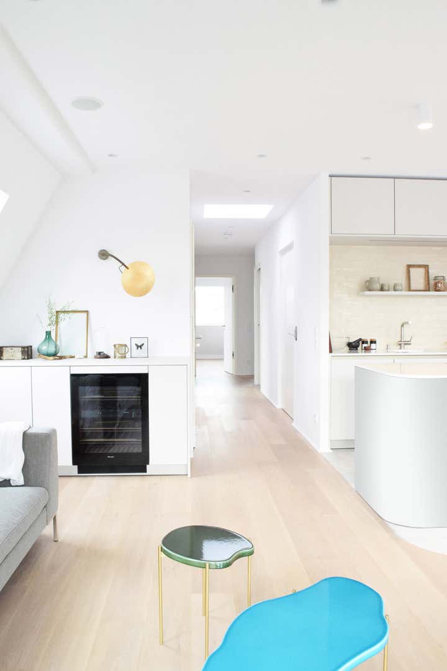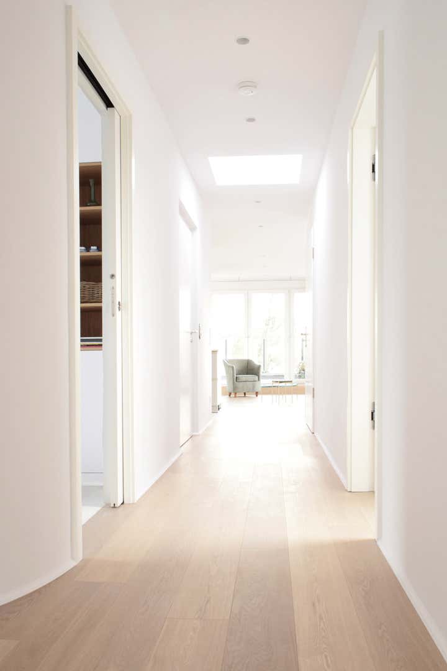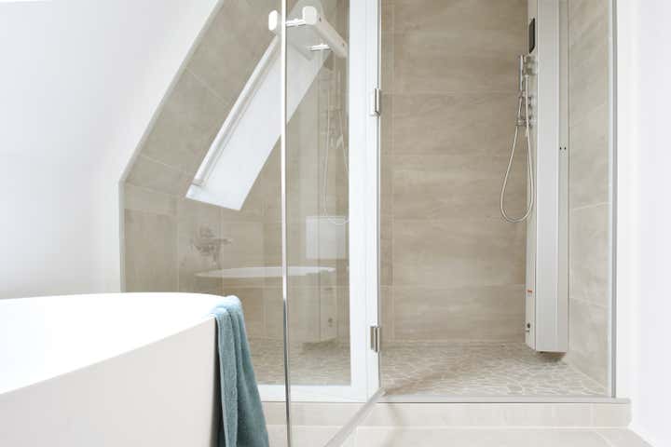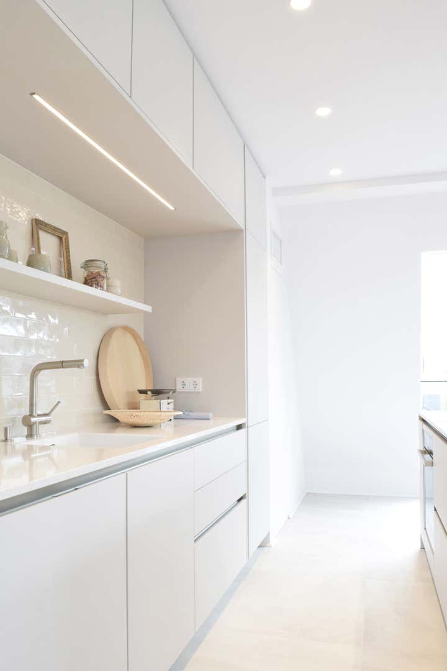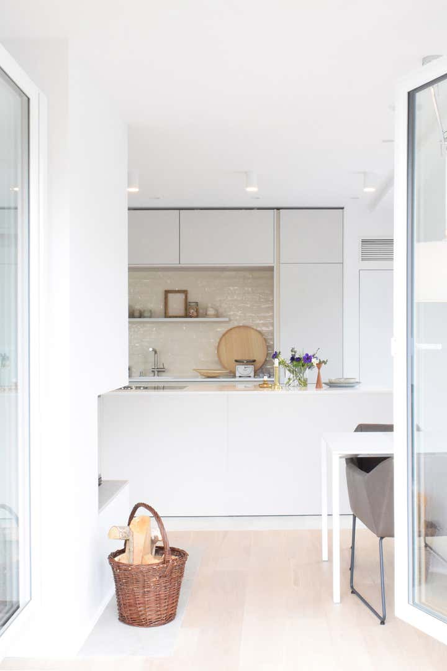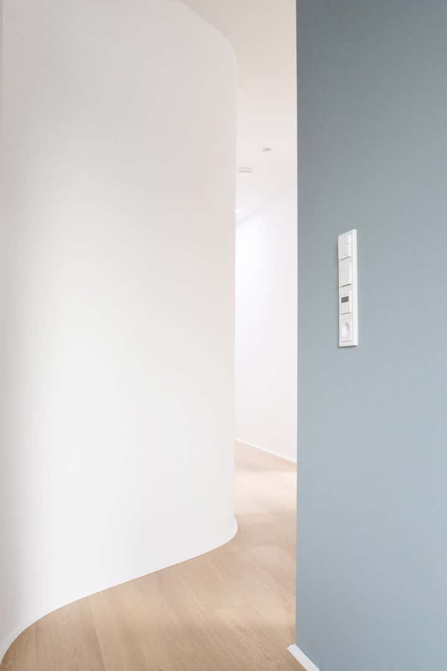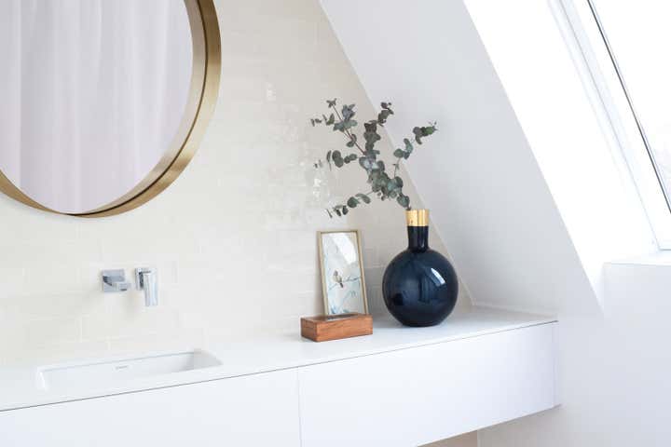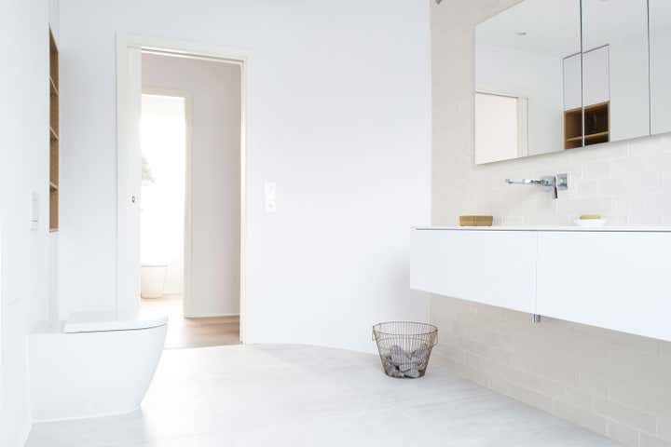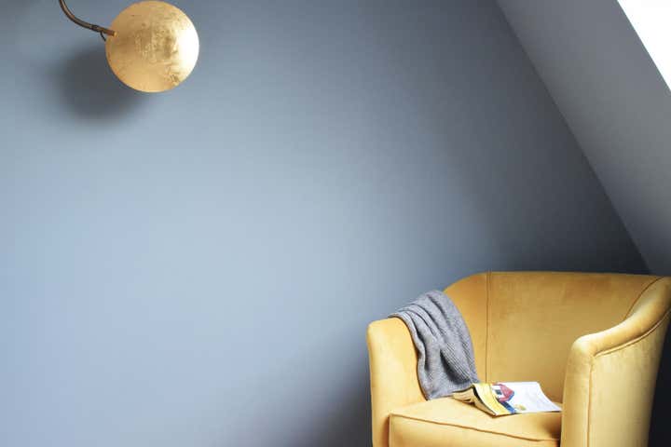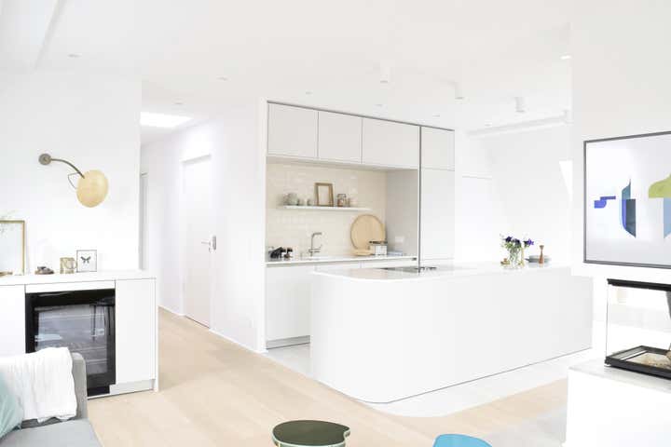
INTERIOR DESIGN: Penthouse
The roof studio (new building) was accompanied by us from the conception to the detailed planning and implementation. The clients wanted a timeless elegant, bright and cozy apartment. High-quality materials, calm colors, certain accents and the combination of old and new should be reflected in the apartment. In order to avoid tight-looking corners, gentle curves were integrated into both the architecture and the furniture (hallway/kitchen). Light and rooms can thus flow harmoniously into each other. In the selection of materials, great importance was natural materials in their clear, as well as handcrafted natural appearance. The solitary kitchen block with its gentle curve leads into the living area and connects it with the dining area. with the dining area. The panoramic fireplace creates a spatial separation without depriving the area of its openness. The "La Terre I & II" side tables and the "Joujou" floor lamp were designed by Agnes Morguet. The lighting concept was also thought through. Thanks to numerous skylights and a skylight in the hallway, the interior is very bright, so that ceiling recessed and and surface-mounted luminaires were used subtly. Wall, table and floor lamps as well as suspended luminaires for the dining table and bed complete the lighting concept. To emphasize the feeling of lightness all rooms were painted in porcelain white. Only in the bedroom was a darker and more calming ambience deliberately created with a blue-grey paint job.
We are delighted to have won the 2018 Iconic Award in the Architecture category, the 2019 German Design Award and the 2018 Best of Interior Award.
SERVICE:
// CONCEPT
// DETAIL PLANNING
// IMPLEMENTATION SUPPORT
