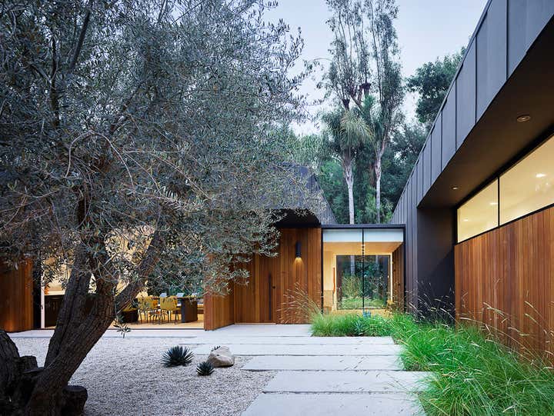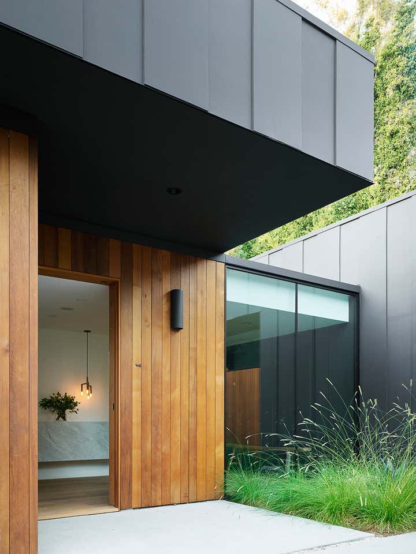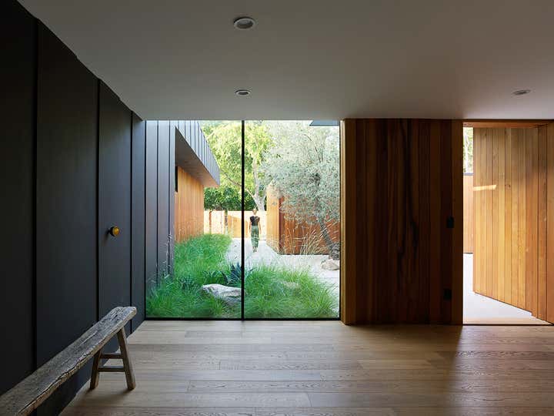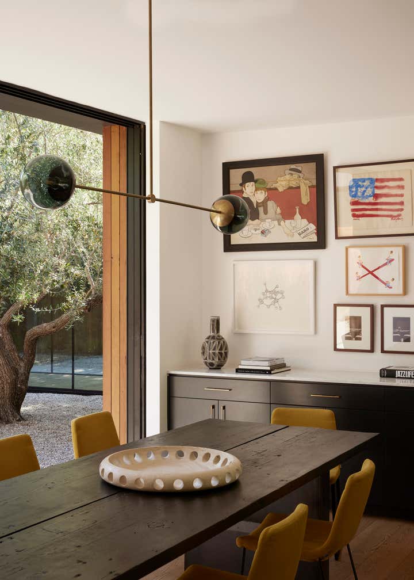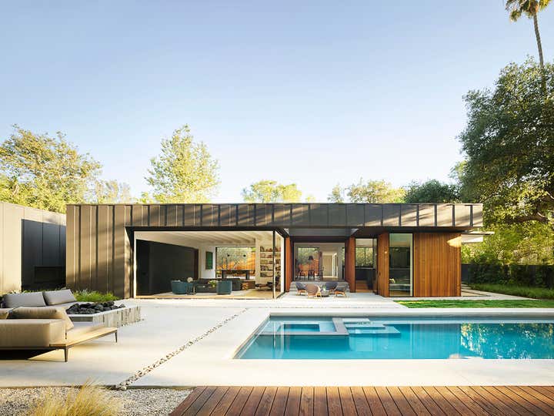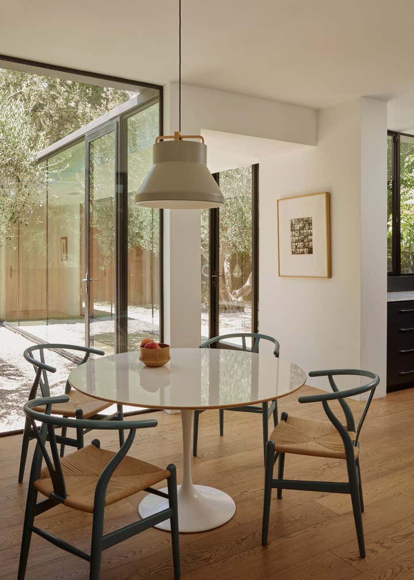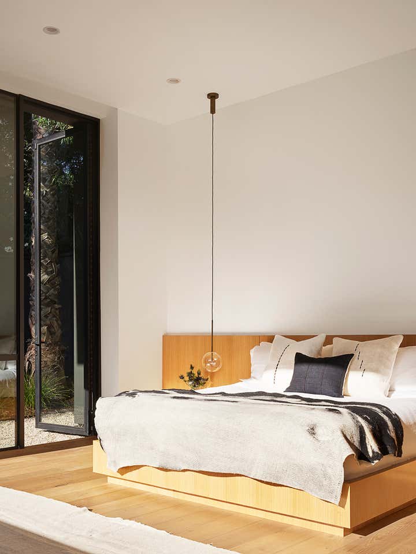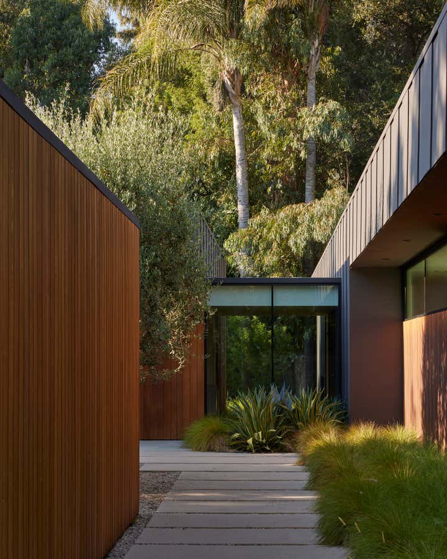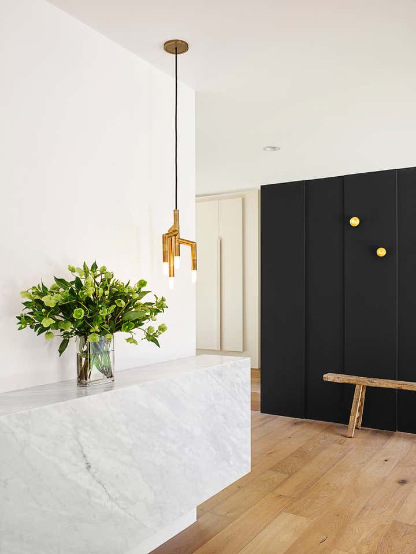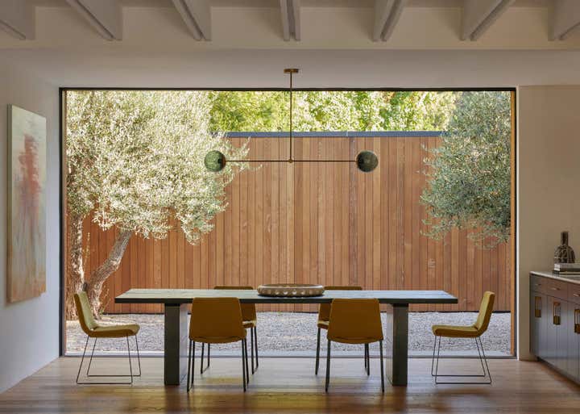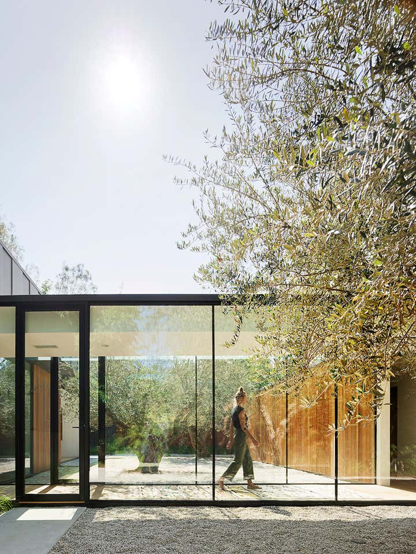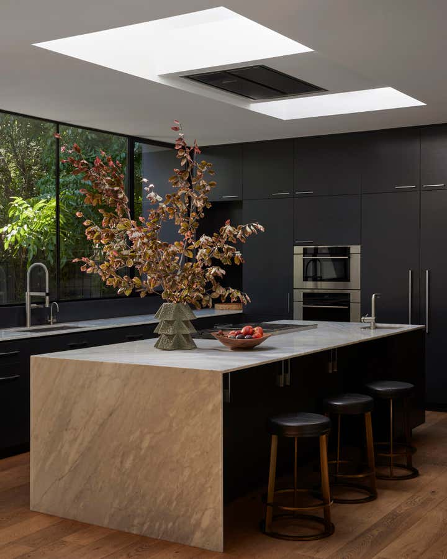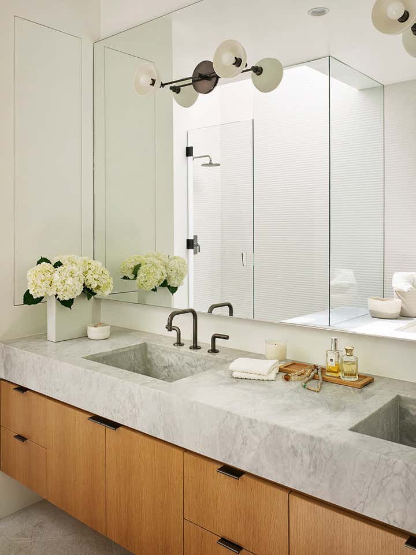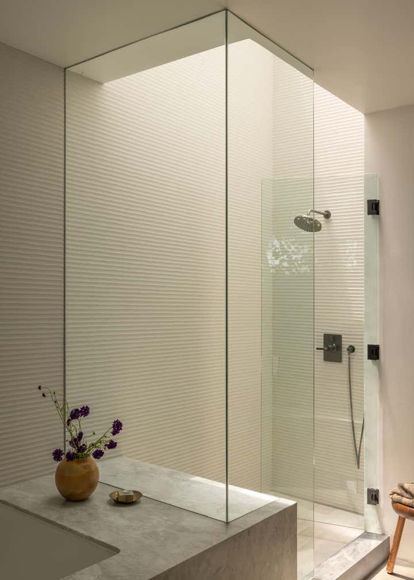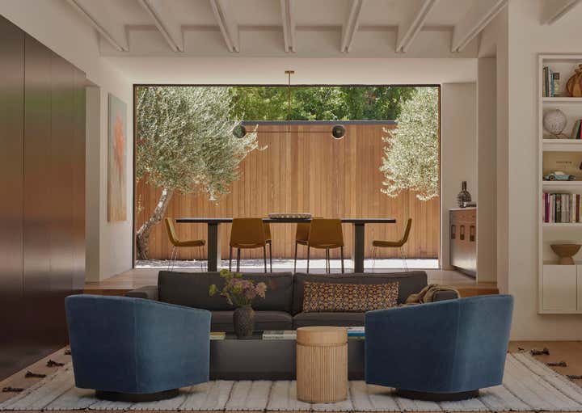
Laurel Hills Residence
This serene Los Angeles residence comprises three pavilions connected by glass hallways, seamlessly integrating architecture, interiors, and landscape. The Western Red Cedar guest house and garage establish a datum line that connects the living and sleeping pavilions, featuring oversized charcoal-colored board, batten extira, and cement board siding, with deep overhangs for shade and solar heat reduction.
Inside, an open layout unites the kitchen, breakfast room, and family room, creating a harmonious flow ideal for entertaining. Expansive windows, skylights, and pocketing doors invite natural light and offer layered views of the landscape. The minimalist interior, with wooden floors and marble countertops, reflects warmth and sophistication.
Outside, a 40-foot pool and multiple entertaining areas enhance outdoor living, while the charcoal panels and Western Red Cedar provide a neutral backdrop that complements California-native landscaping.
