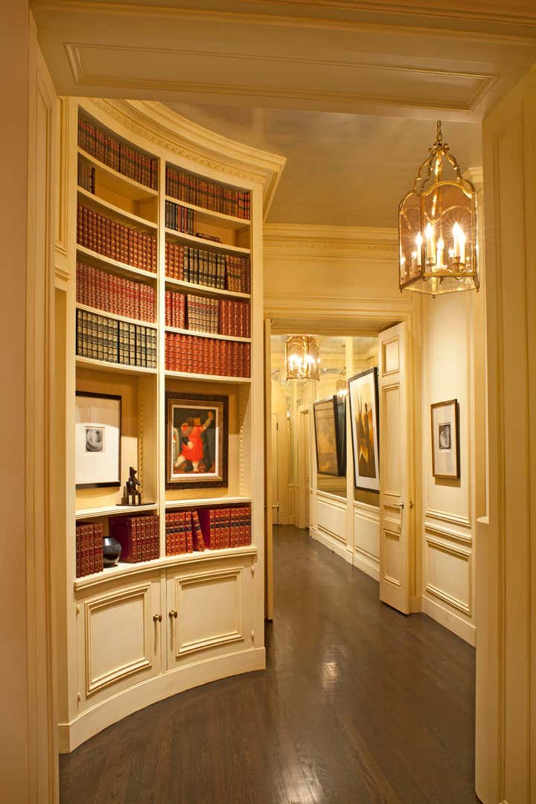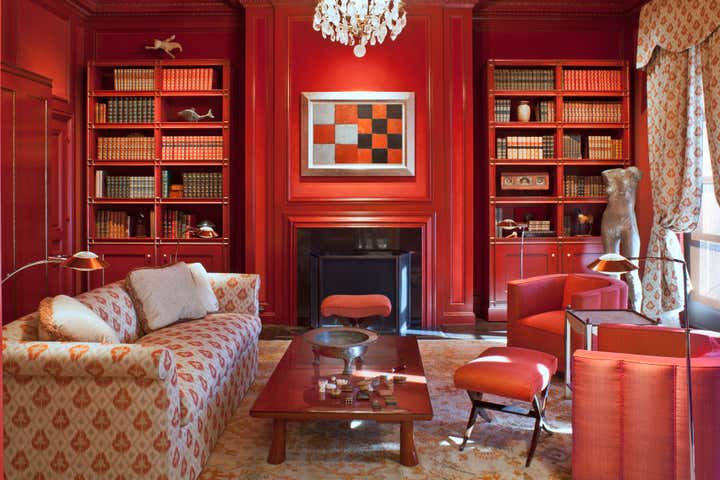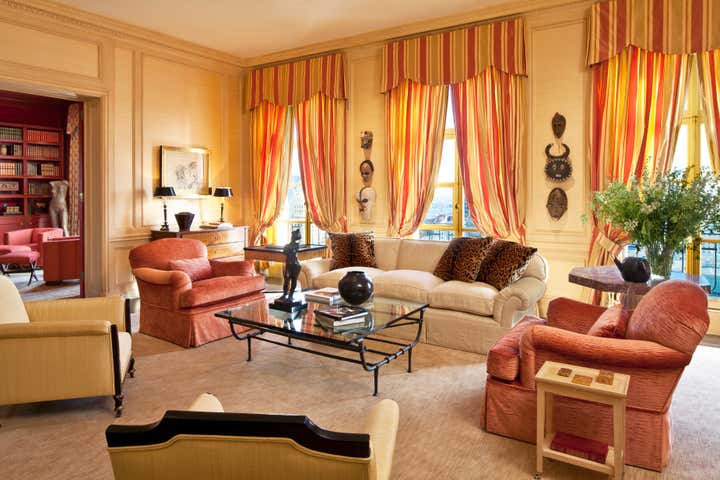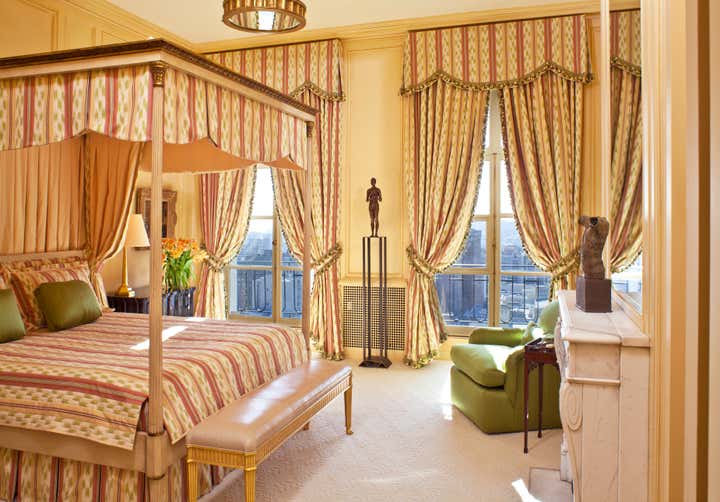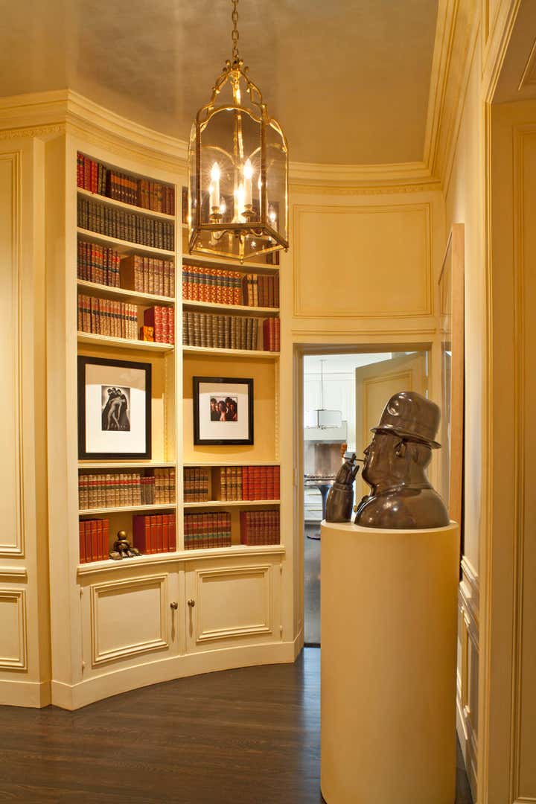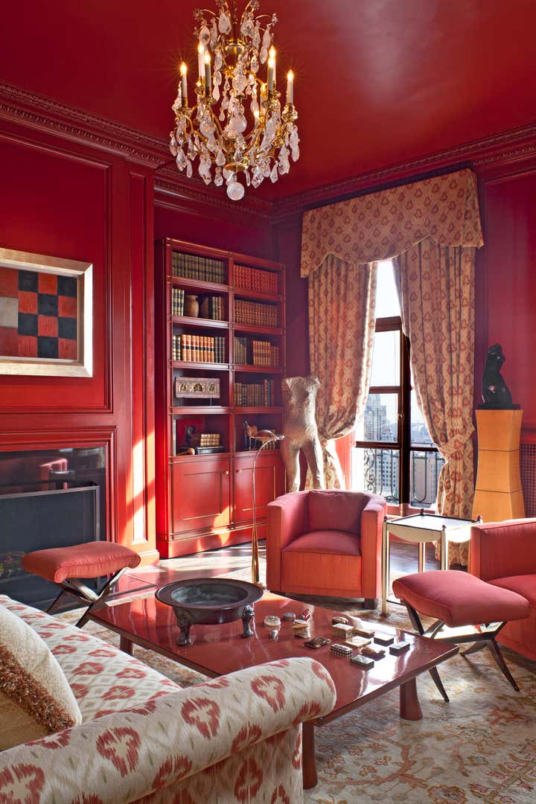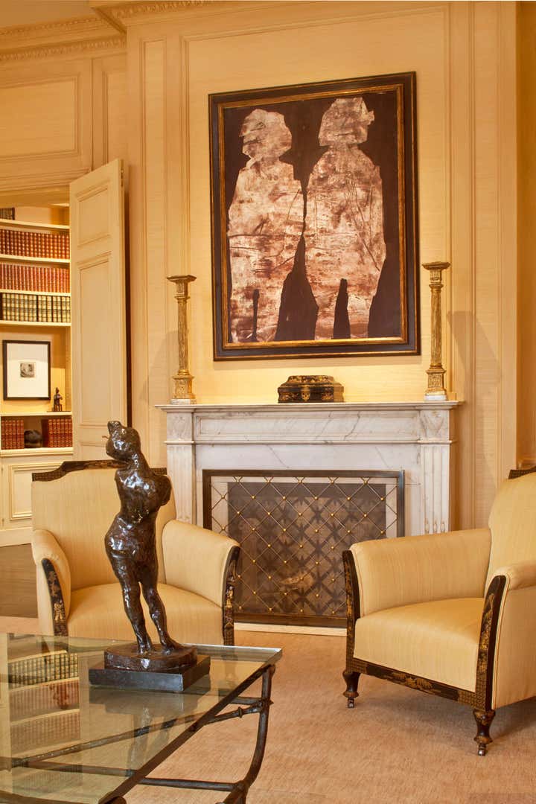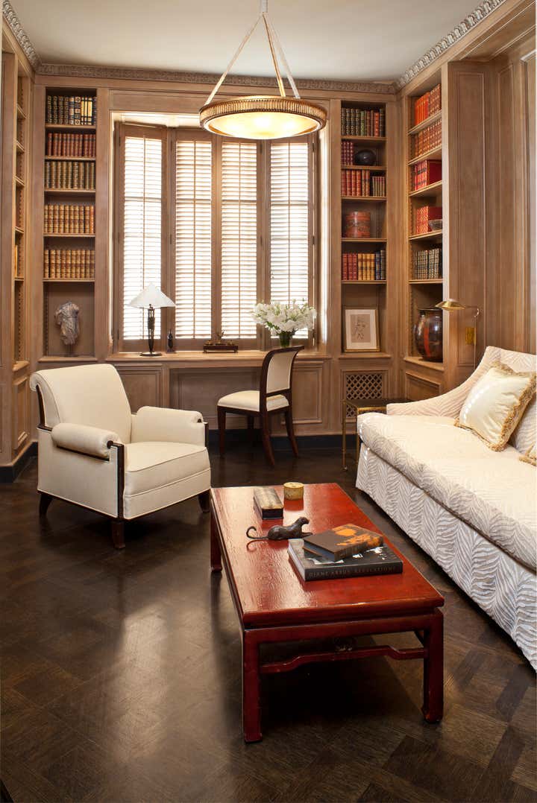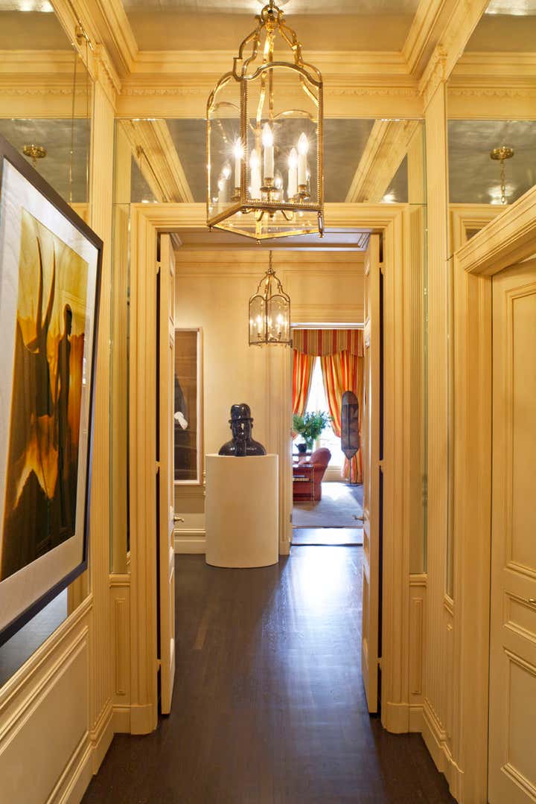
Nob Hill Penthouse
This penthouse, in one of San Francisco’s most prestigious buildings, was skillfully re-imagined by Julia Morgan in the 1940s and before we restored it from top to bottom. Our clients were searching for the perfect Nob Hill pied-à-terre and the classic beaux-arts plan of the apartment met many of their requirements, while needing to be updated to suit their modern lifestyle. The central hall had bedrooms on one side and service areas tucked behind the other. We converted the two bedrooms here, one of which Morgan had already transformed into a library, into his and hers studies. A former maid’s room on the opposite side became the assistant’s office - command central for the clients’ busy lives. The central hall culminates in a semi-elliptical library that originally led to the master suite to the right, to the living and dining rooms straight ahead, and finally to the kitchen and service areas to the left. For the master suite we converted one bedroom into a second dressing room. We also converted the dining room into a third library for their extensive collection of antique books, objects d’art, and home theater. The original paneling, moldings, and hardware were meticulously restored and refinished. State-of-the-art lighting, automated sun control, audio/visual systems, and climate control were subtly incorporated into the fabric of the interior. The clients’ love of warm colors set the tone for our color scheme. While many collectors insist on seeing art against stark white walls, we created rich golden backgrounds for their astonishing collection of art and antiques.
