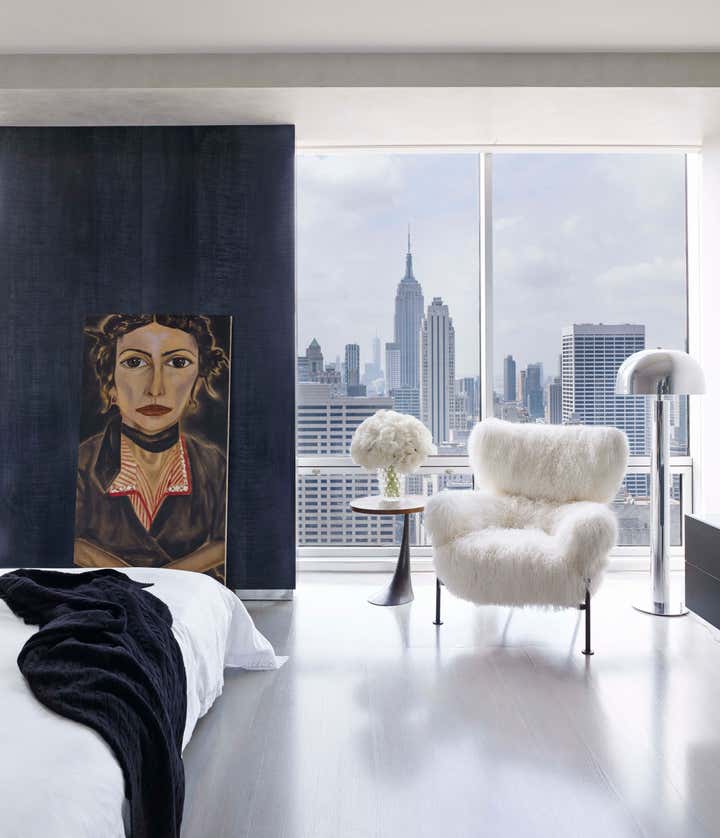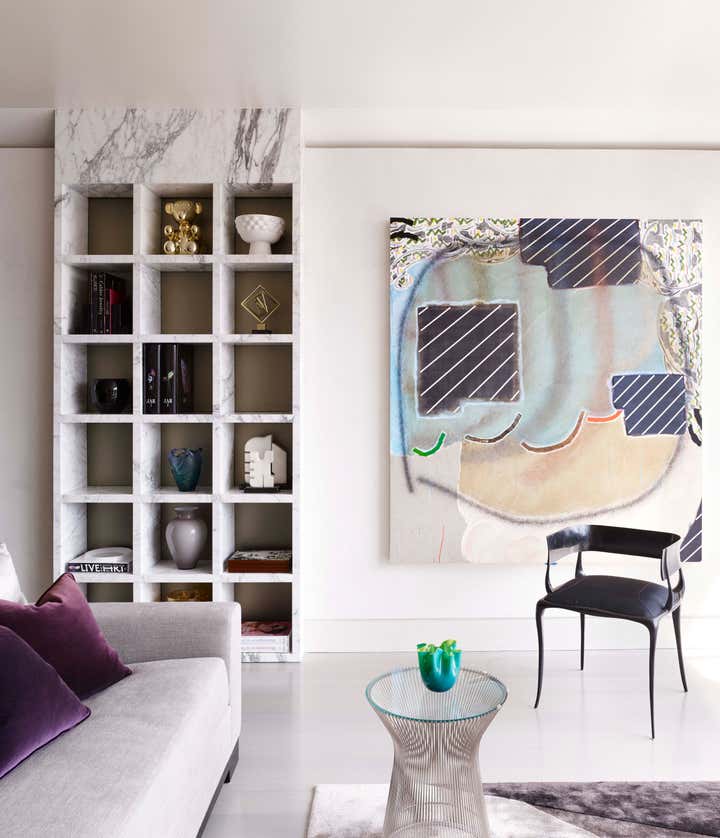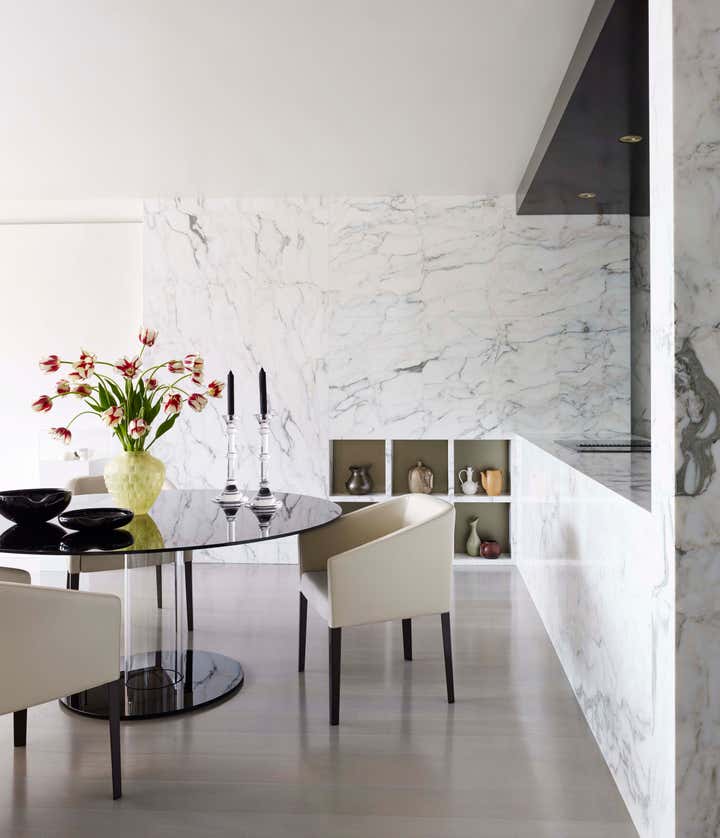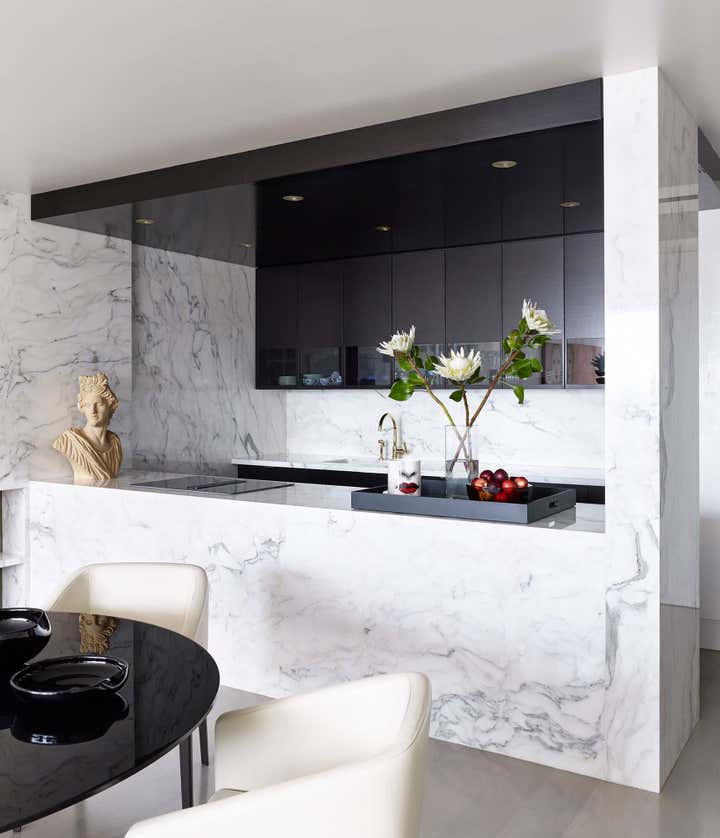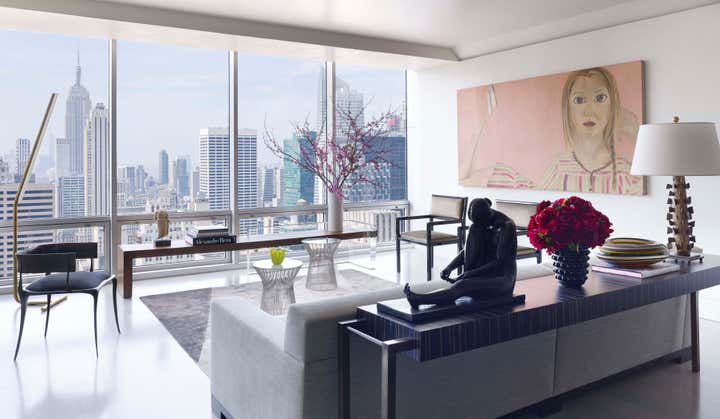
Photography: Bjorn Wallander
Olympic Tower Residence
Apartment by Rafael de Cárdenas, Ltd. in New York, NY
This apartment in a Manhattan high-rise sequentially divides the space into three zones for living. Each of the zones; lounge, study and private chambers, are meant to frame and capitalize on their soaring view of the Manhattan cityscape. Within each zone, a subtle articulation of surfaces further defines space and reduces the need for additional partitions while also creating a material dialog between spaces. A neutral palette varies subtly in color, texture, and reflection. Light grey Venetian plaster walls are punctured with slabs of Calacatta marble, and interrupted by black-stained sycamore wood doors. Built-in pockets of display and a geometric cove light add depth and complexity to the minimal space.
