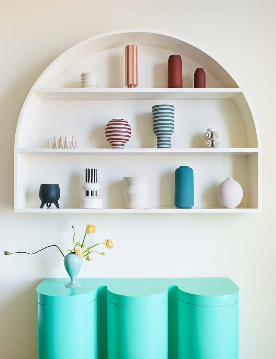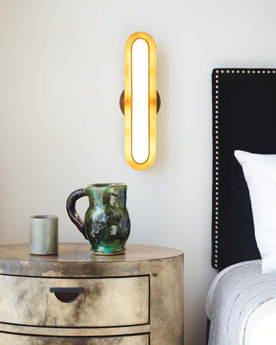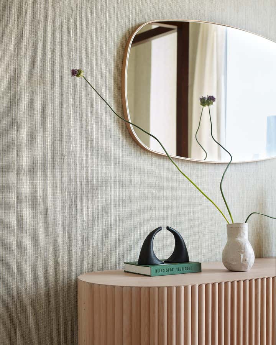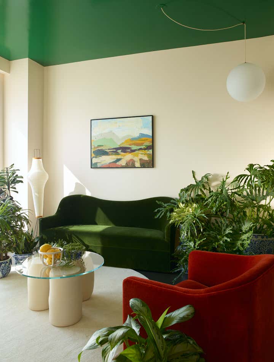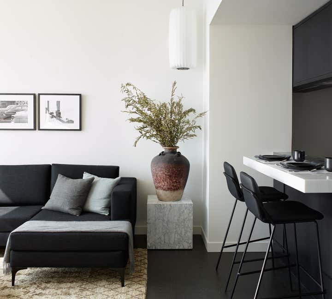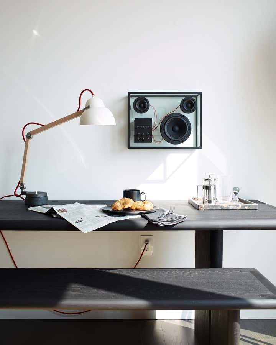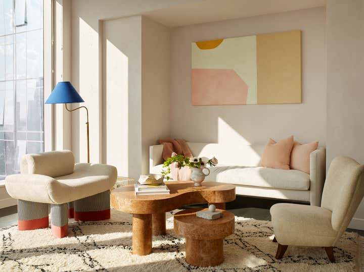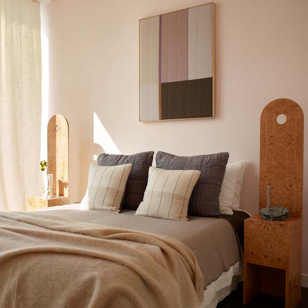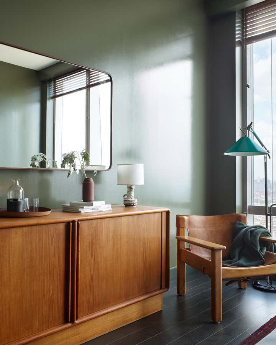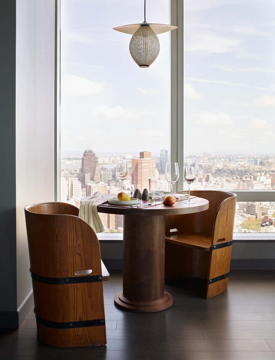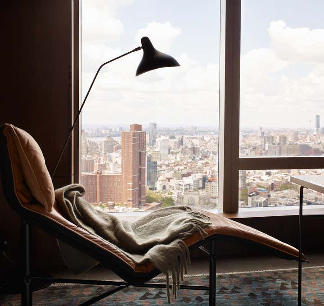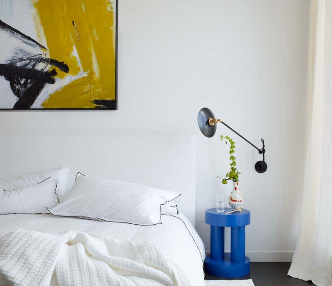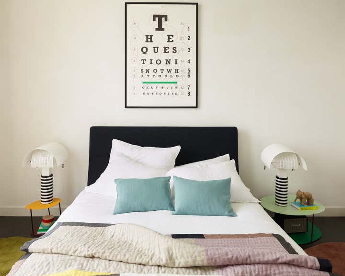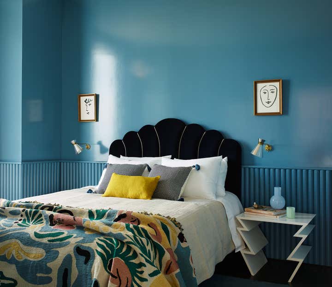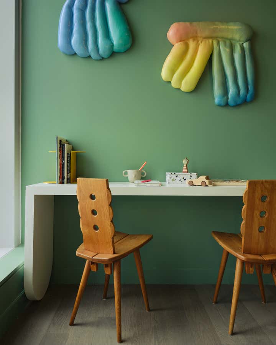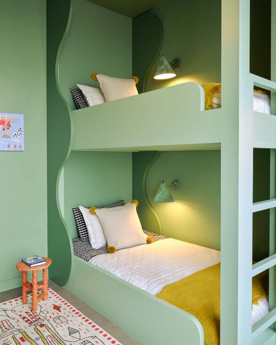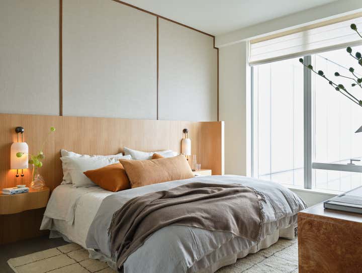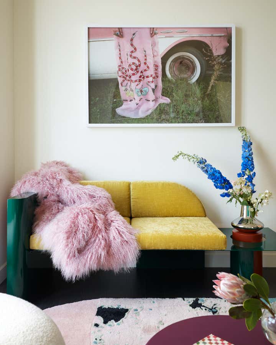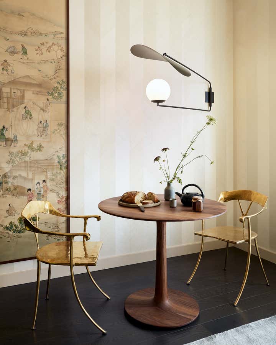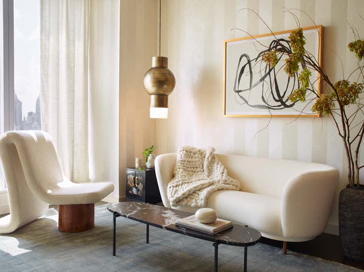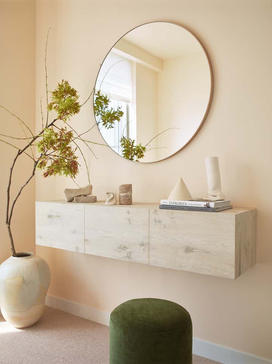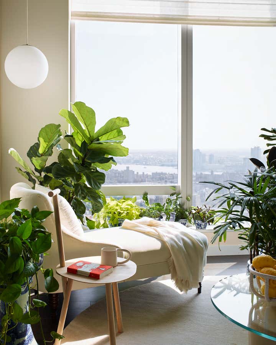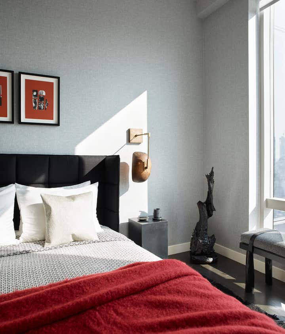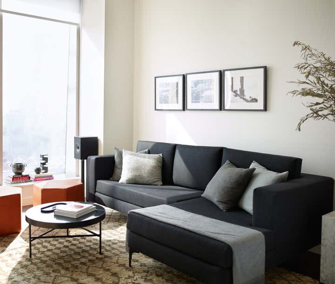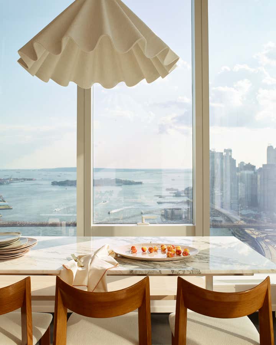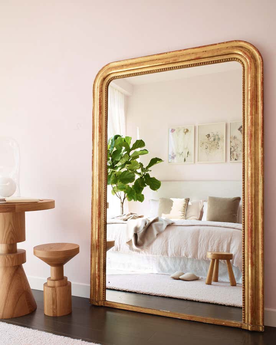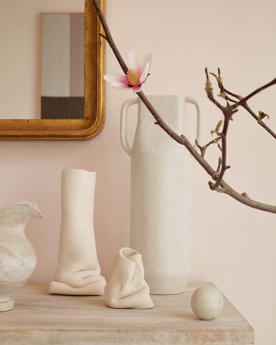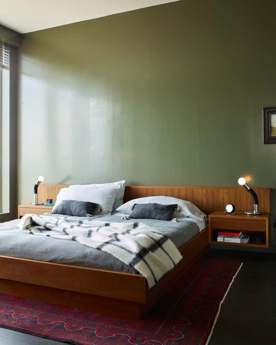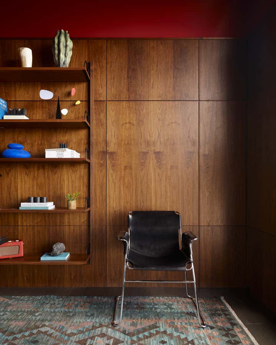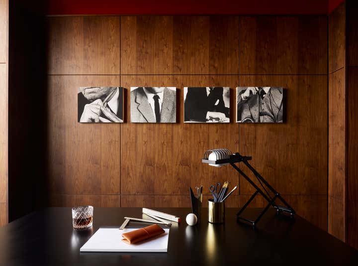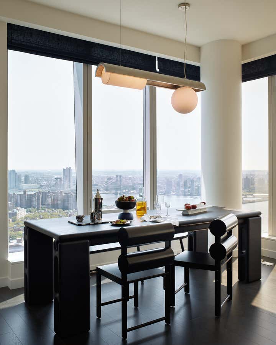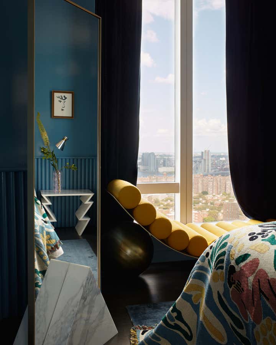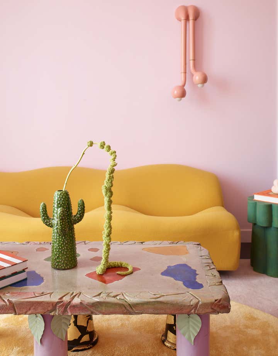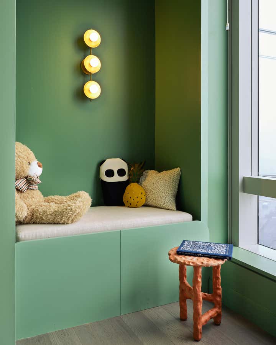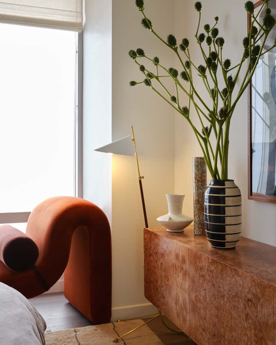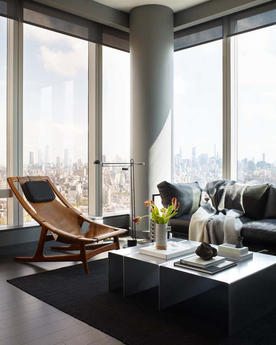
One Manhattan Square
Anna Karlin Studio was commissioned to design 11 model apartments for a Lower East Side residential building, One Manhattan Square. Each apartment tells the story of the unique characters who might someday inhabit the space. The apartments were transformed from white walled units into richly layered homes that are inviting to a range of potential residents. The conceptual briefs come to life through intentional space planning and programming. Floor plans were designed specifically for each character and their unique lifestyle. Customized furnishings and fixtures allowed for optimum use of space. The final layouts are efficient and elegant while including the necessary programmatic elements of a luxury New York residence. Design choices honor the distinct identity of each character while also producing spaces that speak to the vision of Anna Karlin Studio. A blend of vintage, designer classics, and custom furnishings are paired with textural elements in finishes that give each space depth of personality. Curated details throughout, such as art and styling, tie the storyline together. The result is a collection of intimate environments that showcase the range and breadth of an Anna Karlin Studio project.

