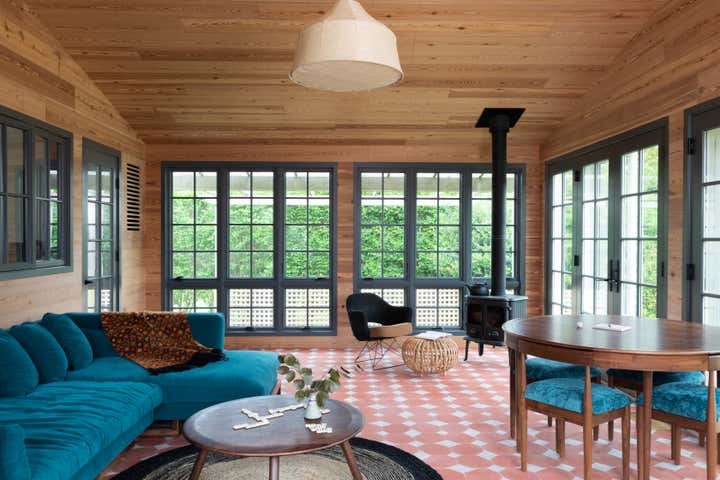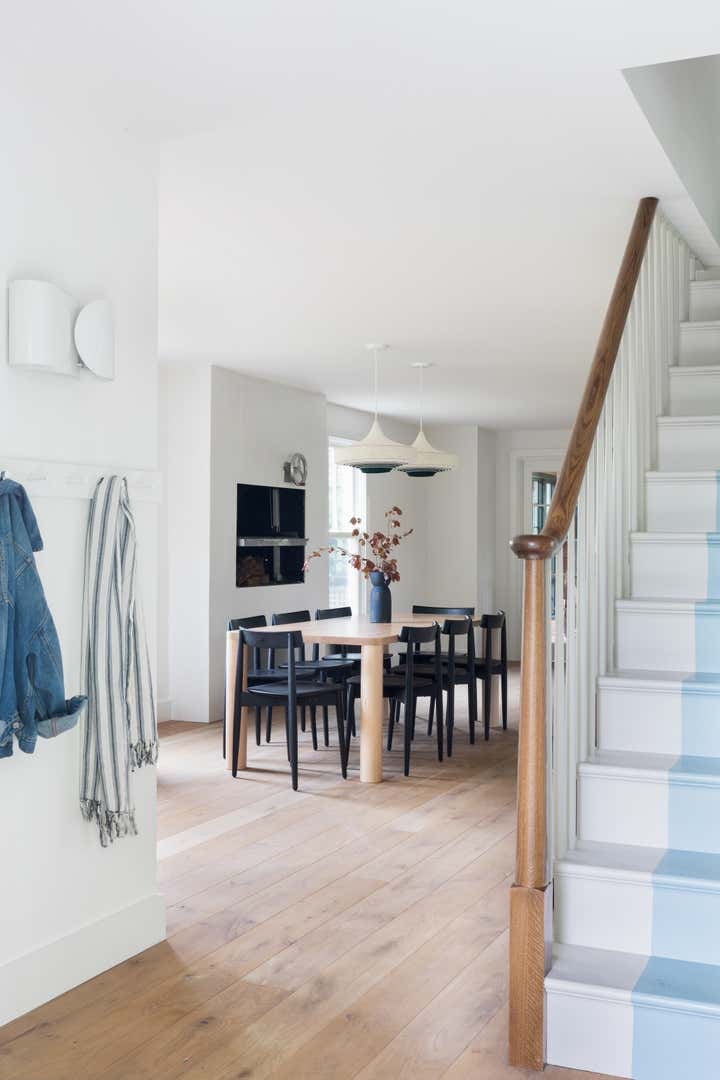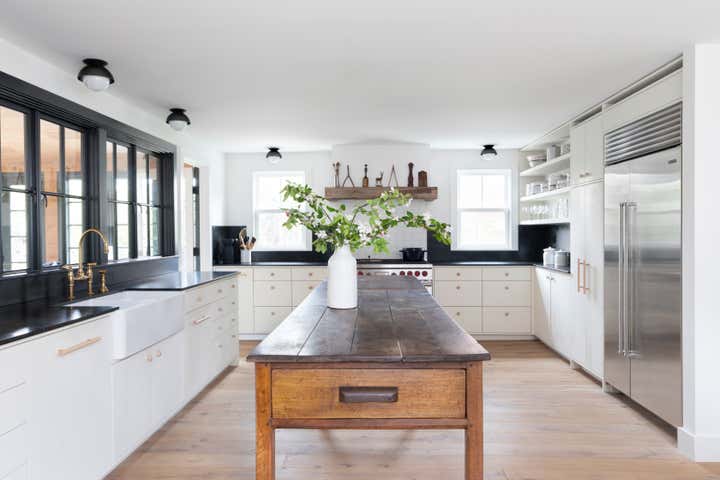
Orient Farmhouse
The Orient Farmhouse is a two-story, 19th century clapboard house in the Orient Historic District, located on the site of a former orchard. In ERA’s renovation of this gable-roofed home, a sunroom at the rear became the focal point of the first floor layout, and was re-imagined with cement tile flooring, Southern Yellow Pine paneling and a woodburning stove for year-round use. This unique space was strategically located just off the generous kitchen, an open, bright hub where large groups can cook together. The original staircase was rebuilt and opened up to provide a connection from the first floor to the three bedrooms on the second floor. A painted blue staircase “runner”, splatter wallpaper and a wood-framed kitchen vent bring a sense of wit and creativity to this classic Long Island house. Surrounded by acres of fruit trees, the property also features an original barn that ERA is currently converting into a pool house with guest quarters.





