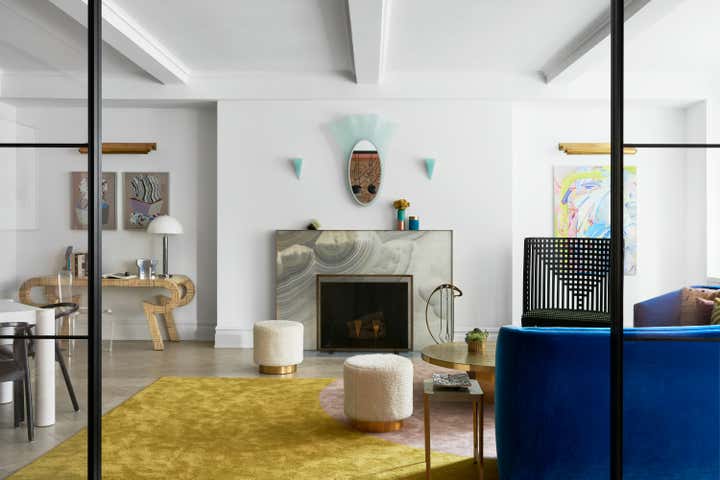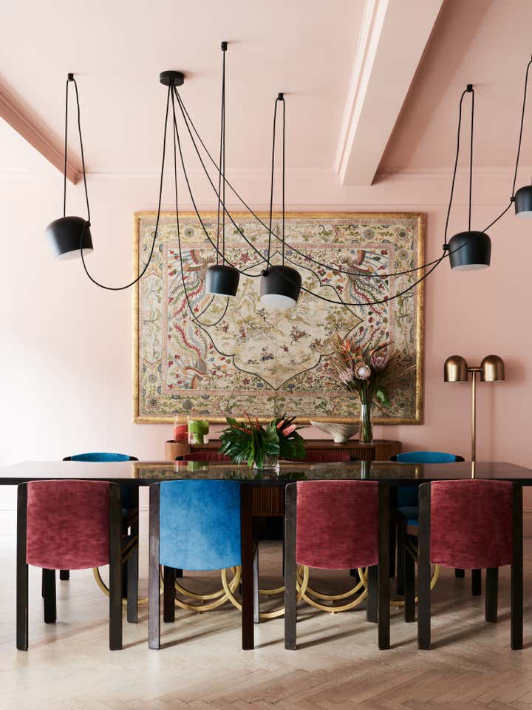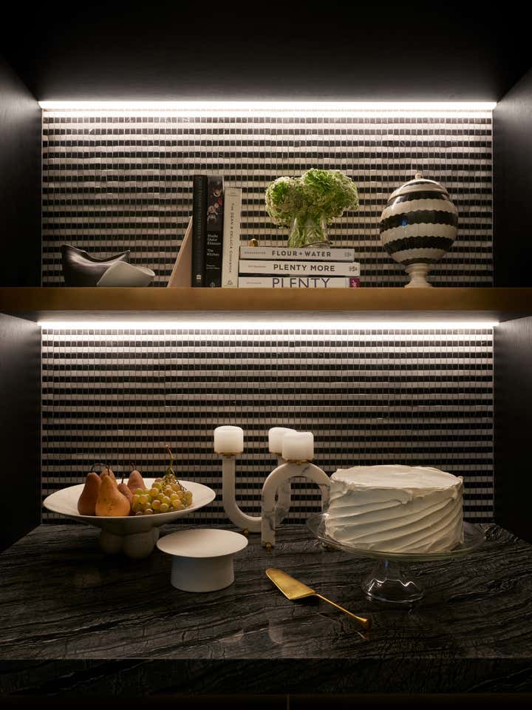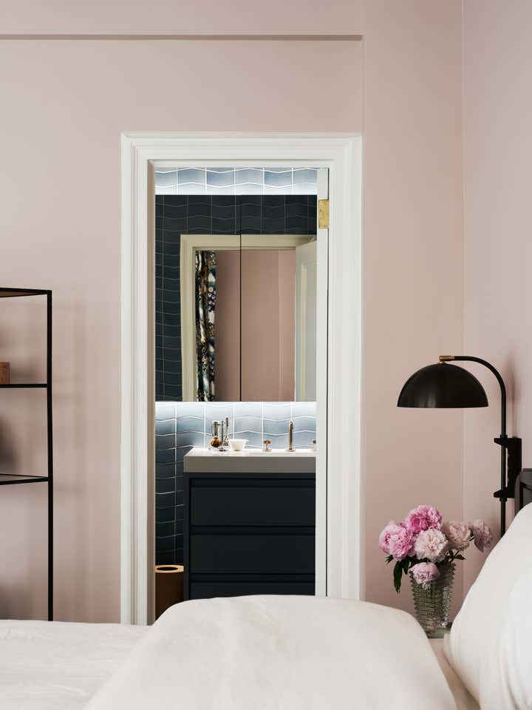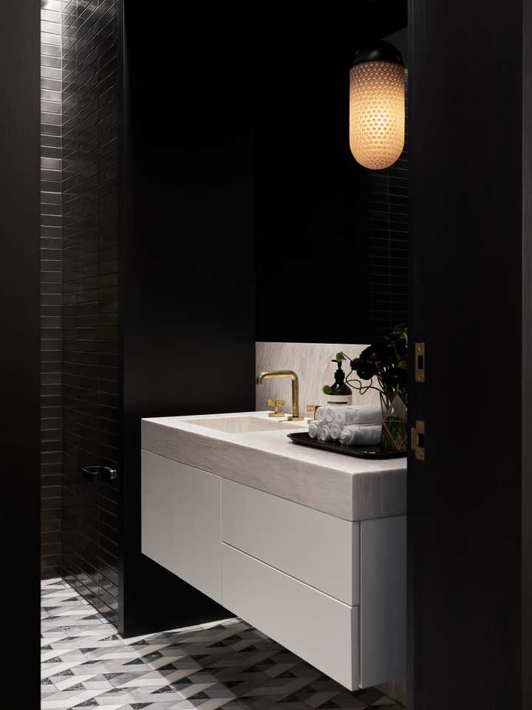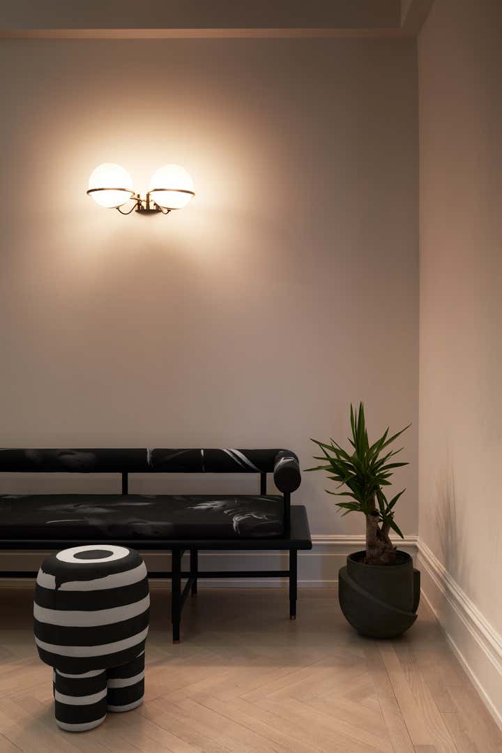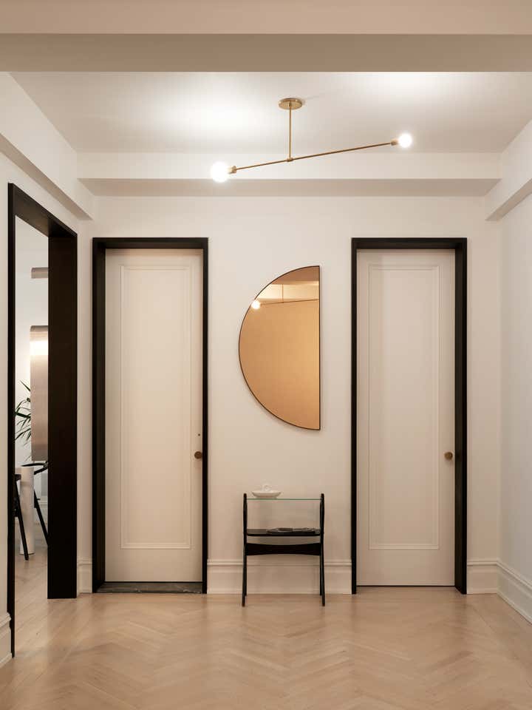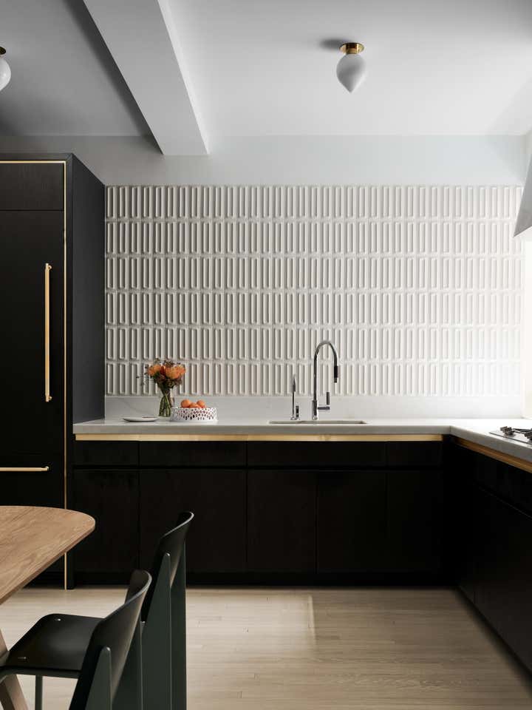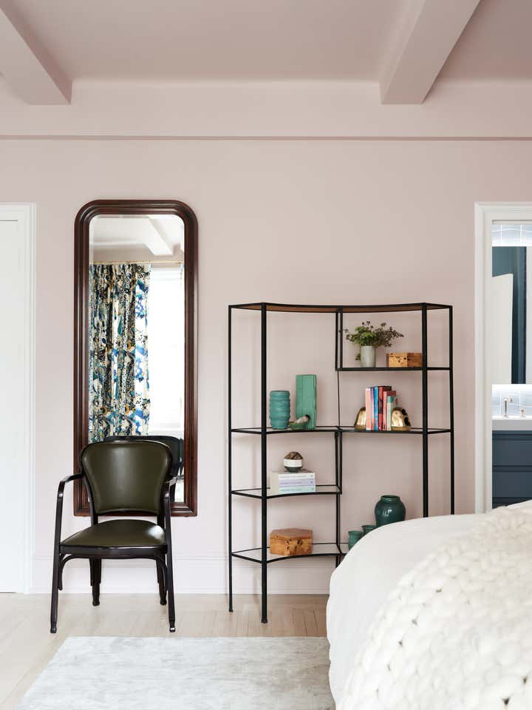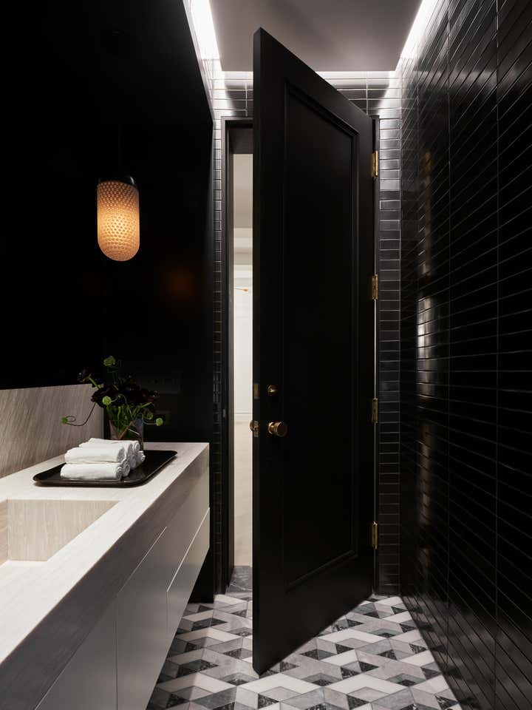
Park Avenue Prewar
A thoroughly transformed prewar Park Avenue apartment for a young and fun-loving family. Located in a distinguished Carnegie Hill co-op building, the 2,800 sf apartment has been reimagined for contemporary family life while retaining its original gracious formality. The renovation concentrated on maximizing the already well-proportioned formal spaces, including a generous entrance gallery, formal living room and dining room; while converting the dark and crowded storage and service areas into functional contemporary living elements. Because the historic layout was quite segmented, we set out to create enlarged openings to increase circulation between spaces. The selection of furniture, finishes, and unique art and design objects played a large part in maximizing natural light, visual interconnectivity, and playfulness throughout. Drawing from our experience designing micro apartments, we start every project, large or small, looking for a very flexible spatial organization, where spaces can slip into and overlap with one another. Not only is that how most of our clients actually live, but it’s a way to make sure that every space in a project is utilized The interiors throughout are a playful, graphic, and colorful mix custom and curated furniture, lighting, and artwork. MKCA is responsible for both architecture and interior design.
