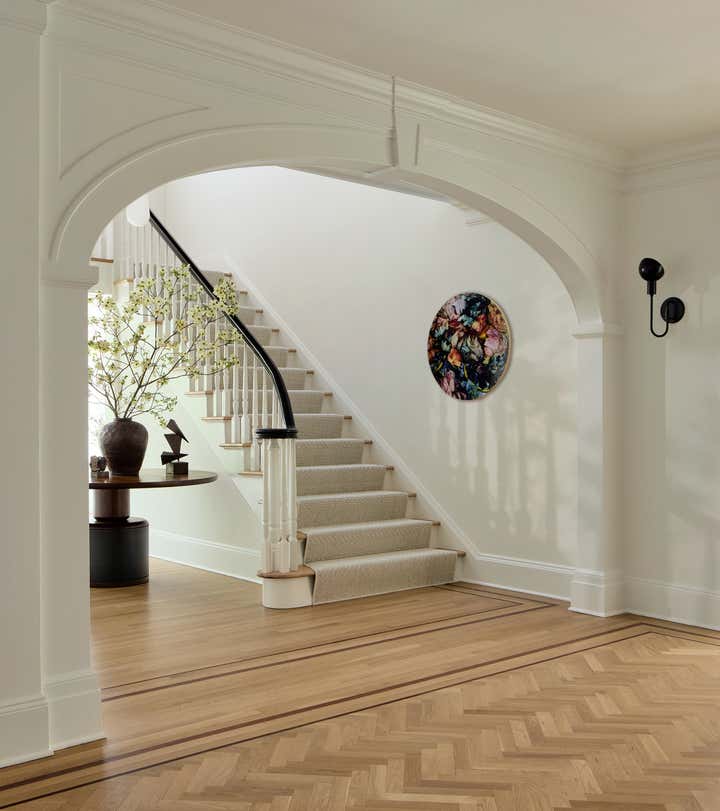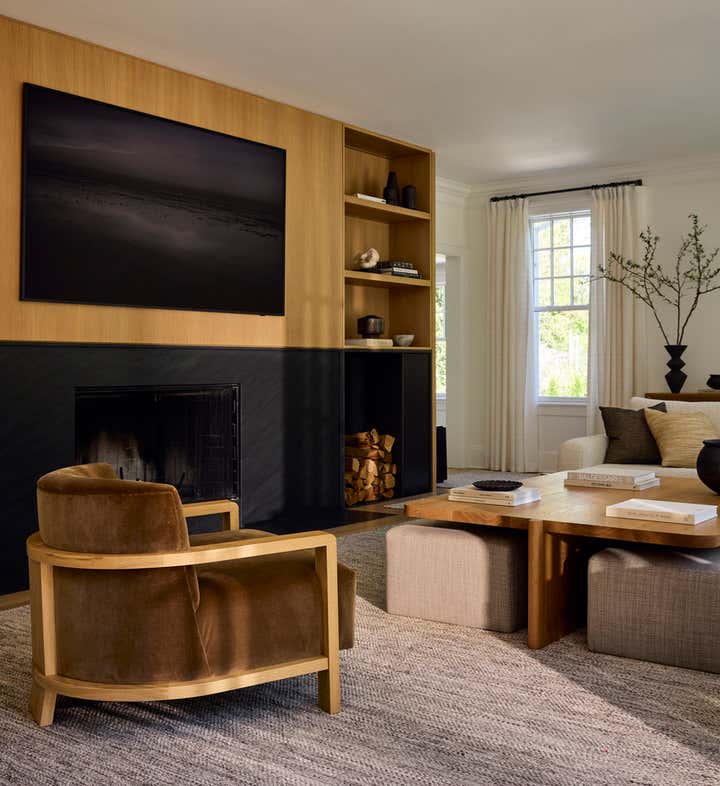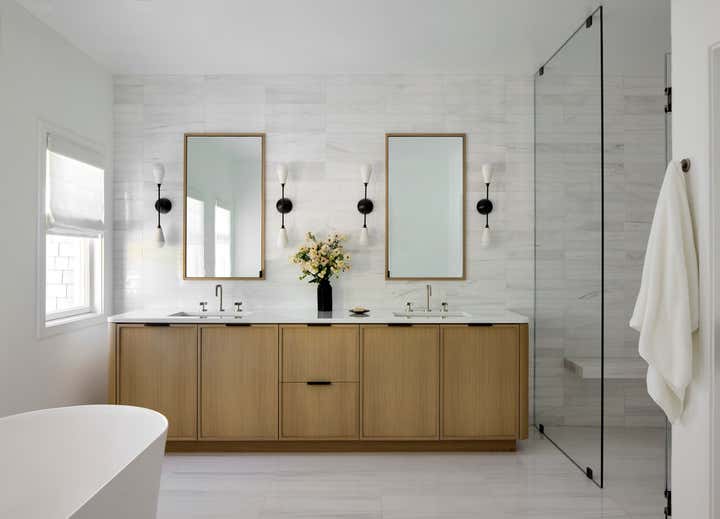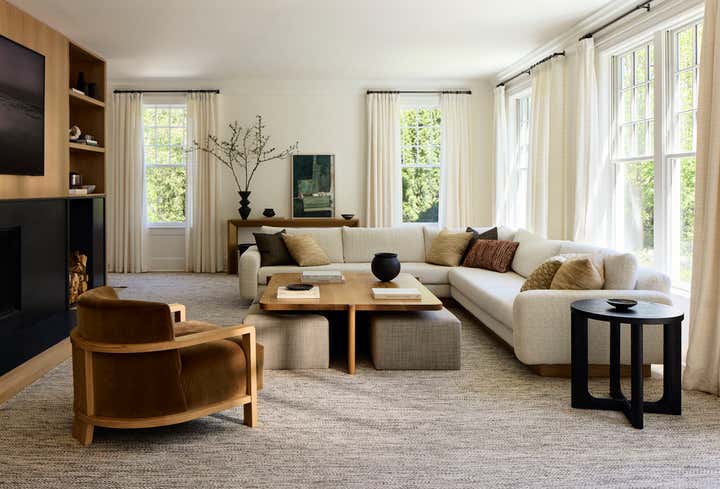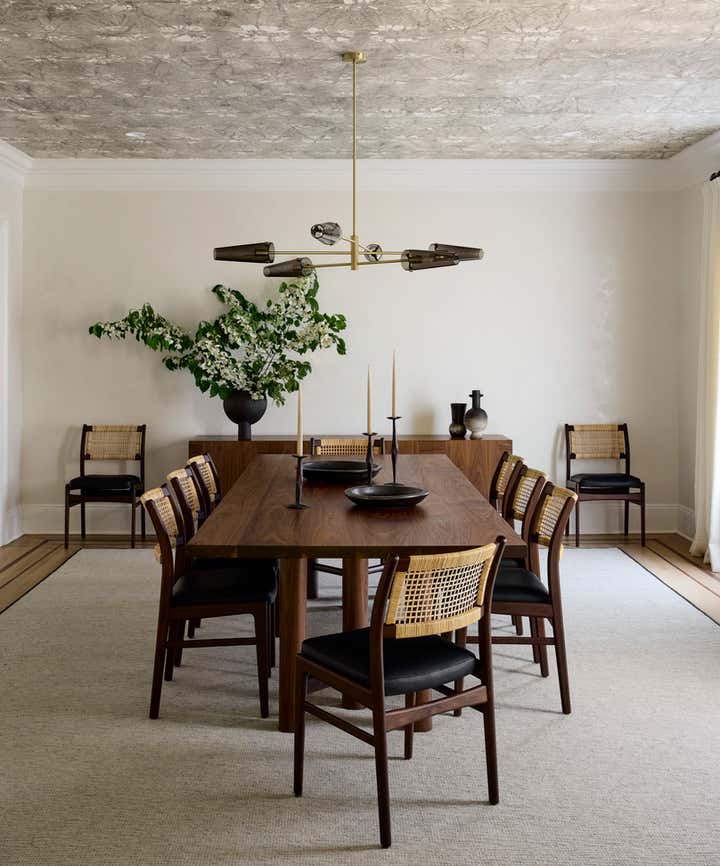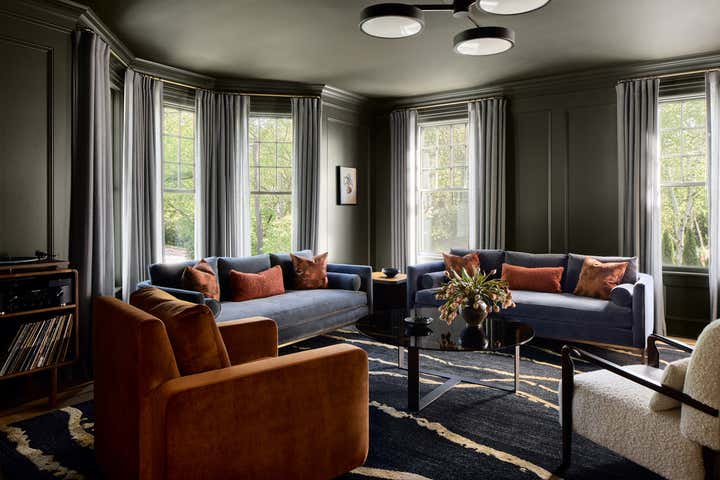
Scarsdale
The home had a beautiful layout and scale with amazing potential, tall windows, 10 foot ceilings and an herringbone parquet floors in the entry hallways. However it was very dated and bland. The homeowners were open to adjusting layout (including opening up the kitchen dining area to the family room) and wanted a whole new look for the space.We decided to keep the original moldings but replaced all doors and hardware throughout. Dated floor tiles were removed in several locations throughout and replaced with new white oak that was the stained to match. We stepped up the existing kitchen as the base cabinets were in great condition. We refinished exterior cabinets, added new upper wood cabinets contrasting with black steel doors above and designed a new island out of walnut all with new hardware. The addition of marble backsplash and lighting really stepped it up. There was also the addition of a bar area that offered an area adjacent to the kitchen but close to entertaining spaces that was greatly needed.
