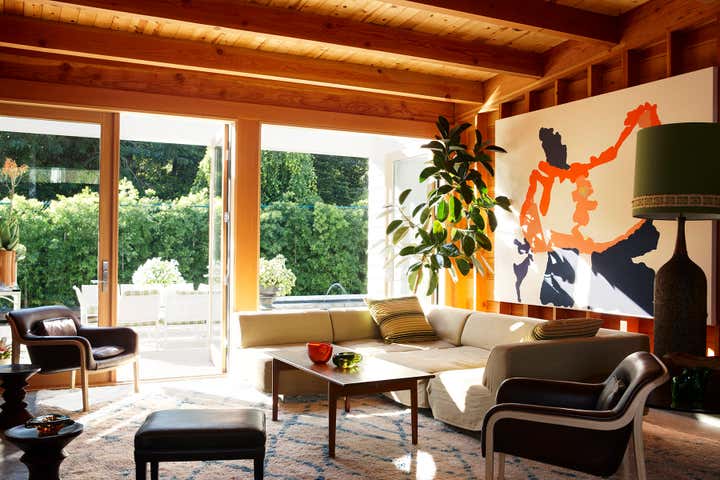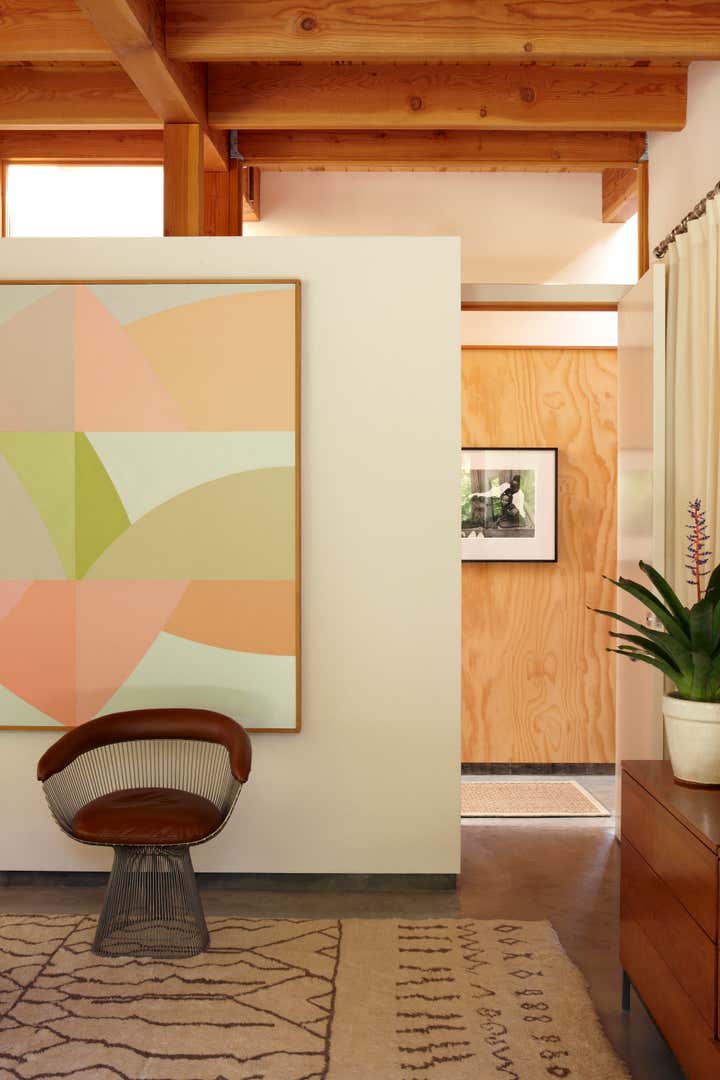
Surf Shack
This house set near the cliffs of Santa Barbara is on a very small lot with a remarkably ‘ultra low slung’ building envelope- a maximum height of 13’. We were inspired by the residential precedents of Marcel Breuer and the Eames Office to create a one-story linear system that combines abstract color panels with vernacular materials in a modern frame. The ceiling heights range from 7’-8” to 12’ through the profiles of two shed roofs. This variation carries into the spatial hierarchy, where the wide open public spaces with their extension outdoors are in contrast to the intimacy and built in furnishings of the bedrooms and tv room.The surf house is characterized by a rugged materiality and simplicity- interior walls are built with exposed fir studs and wide plank boards, the exterior is painted reinforced fiber cement board.




