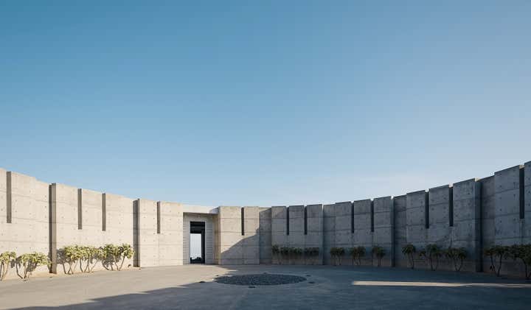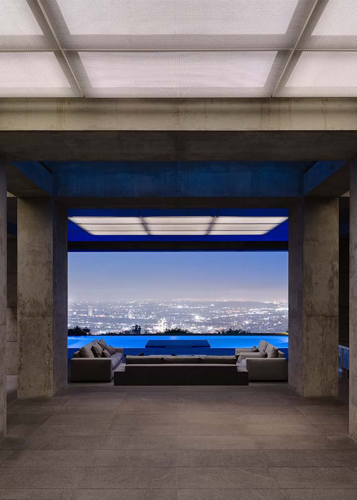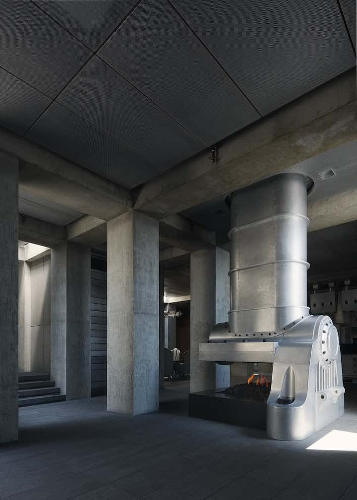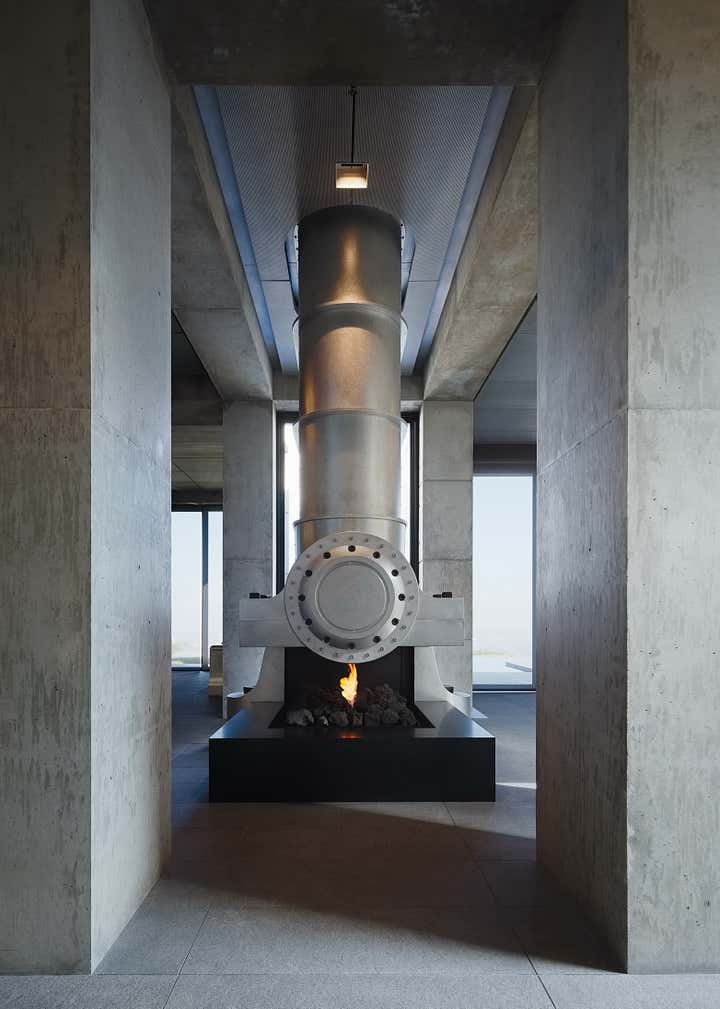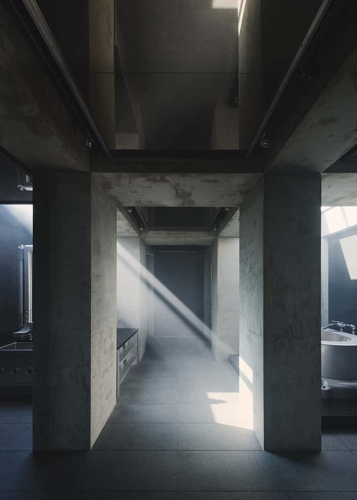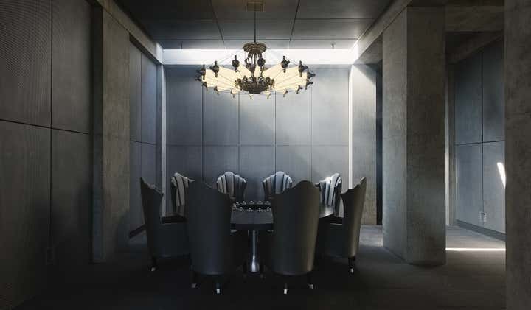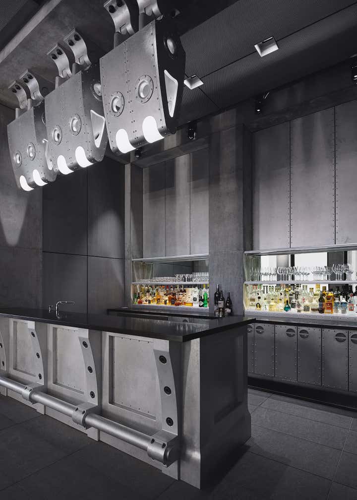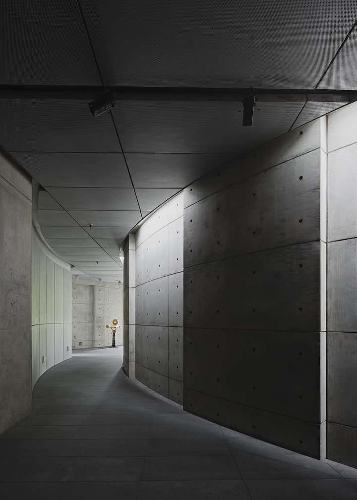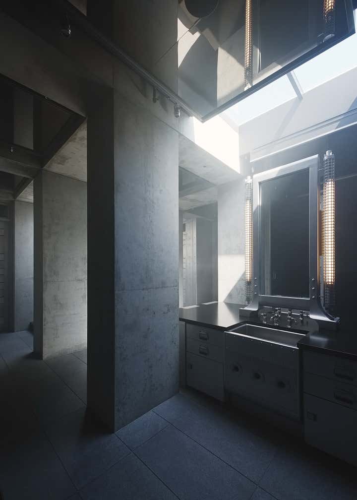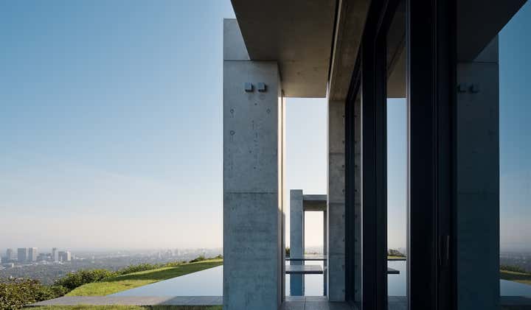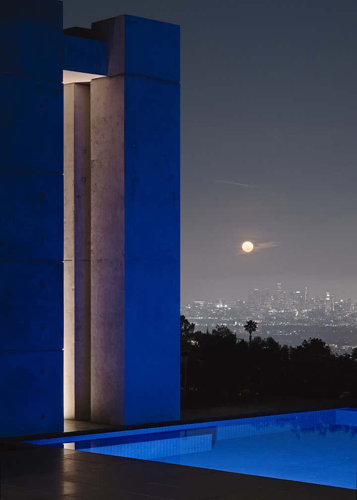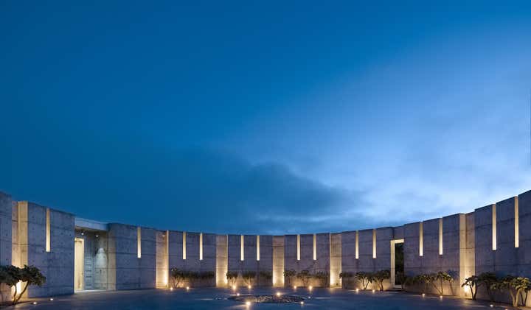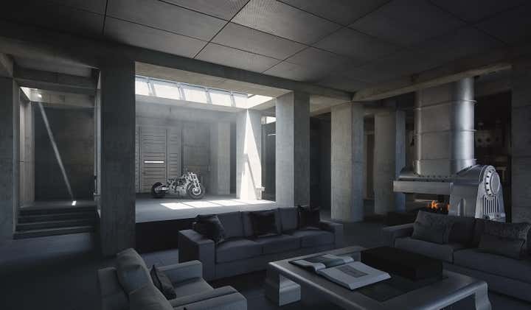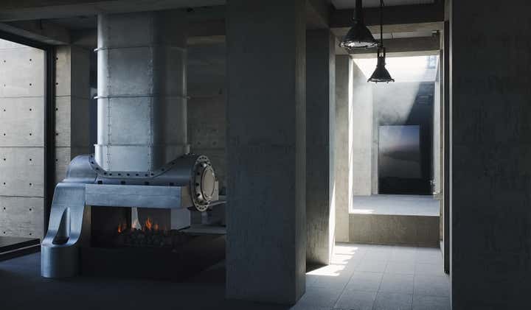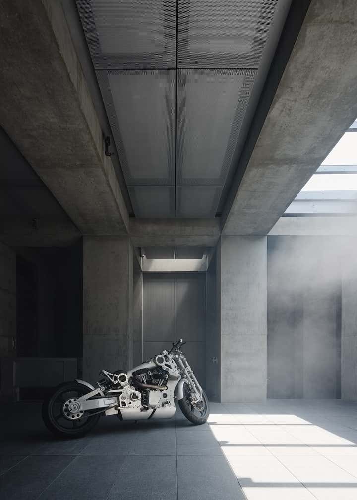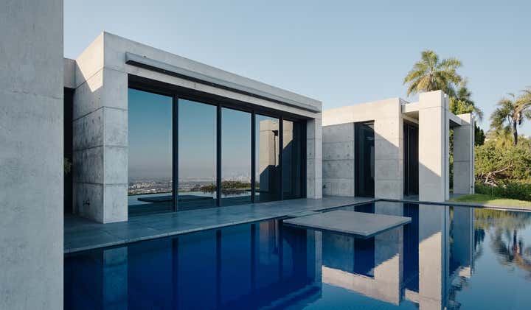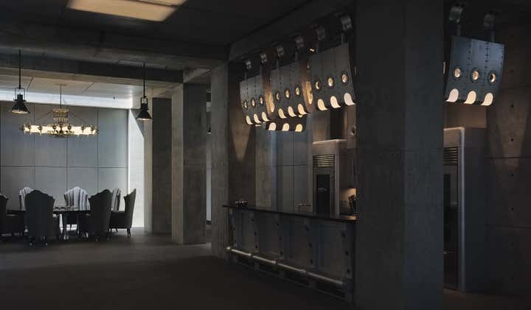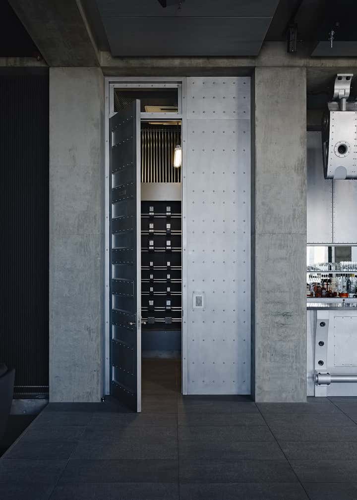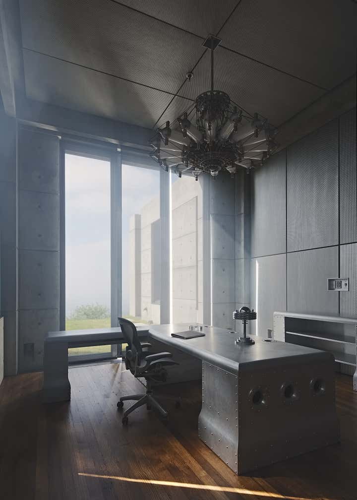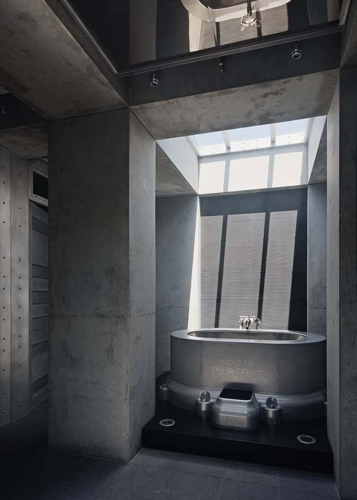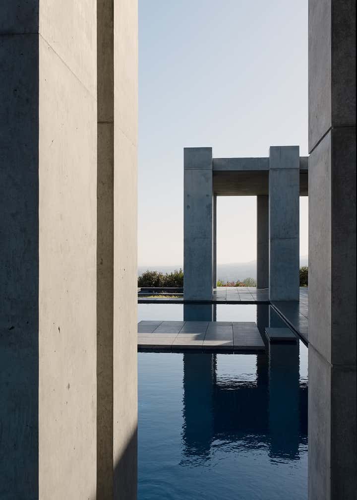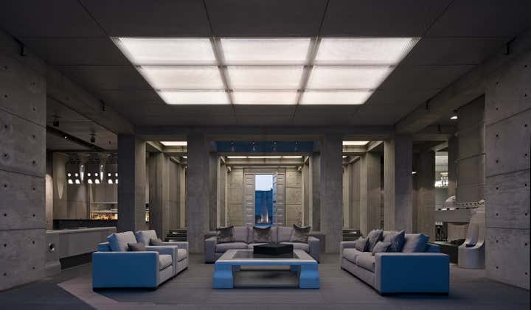
Trousdale Residence
Set into the hillside of Beverly Hills’ Trousdale Estates, this 18,000-square-foot residence was conceived as a rigorous exploration of Brutalist architecture, raw precision, and industrial elegance. Organized around a circular motor court, the structure is enveloped by rhythmic, monolithic board-formed concrete walls that function as both privacy screens and kinetic light sculptures. Ninety-six concrete columns and skylights transform solid mass into a dynamic interplay of weight and void. Framed views of the city unfold throughout, most dramatically in the living room, where glass walls open directly onto an infinity-edge pool and panoramic skyline.
The architectural rigor carries through to the interiors, where an unapologetically industrial vocabulary defines the space, featuring floor-to-ceiling riveted steel doors, raked stone floors, perforated metal wall panels, aluminum light fixtures, and aviation cabinetry. Materials repeat with conviction, and every element — from lighting to furniture — was custom-designed in harmony with the architecture. Our hope was to create a residence that exists somewhere between a Brutalist retreat, a modernist observatory, and a precision-built machine.
