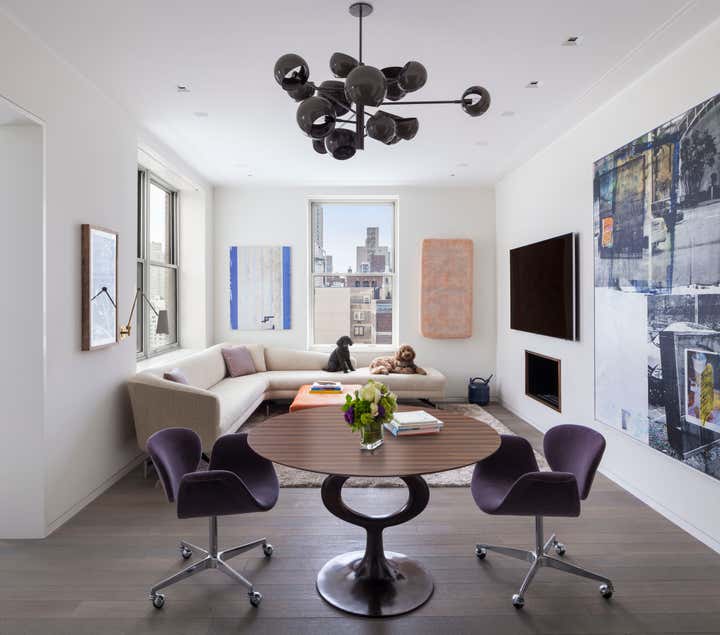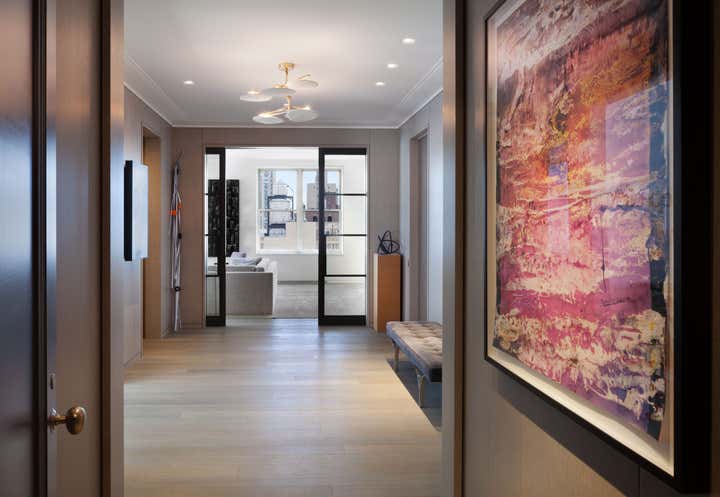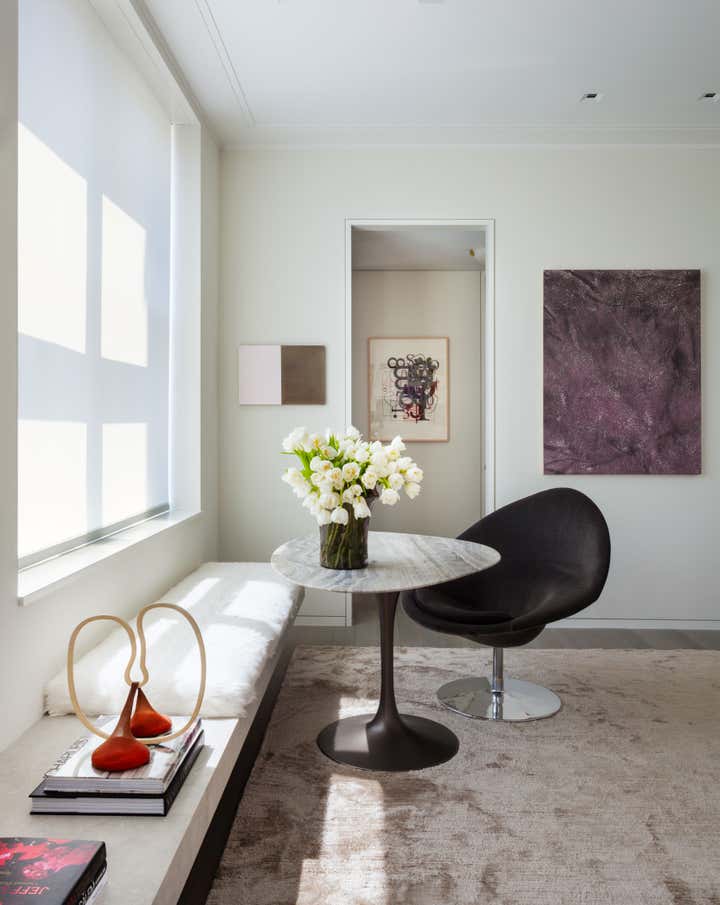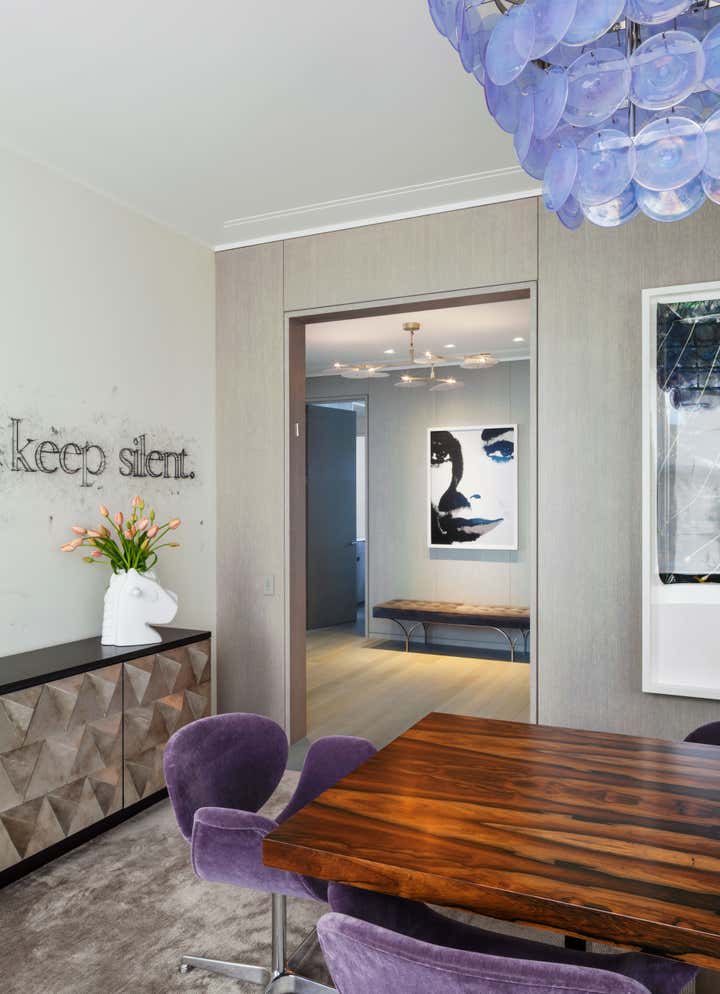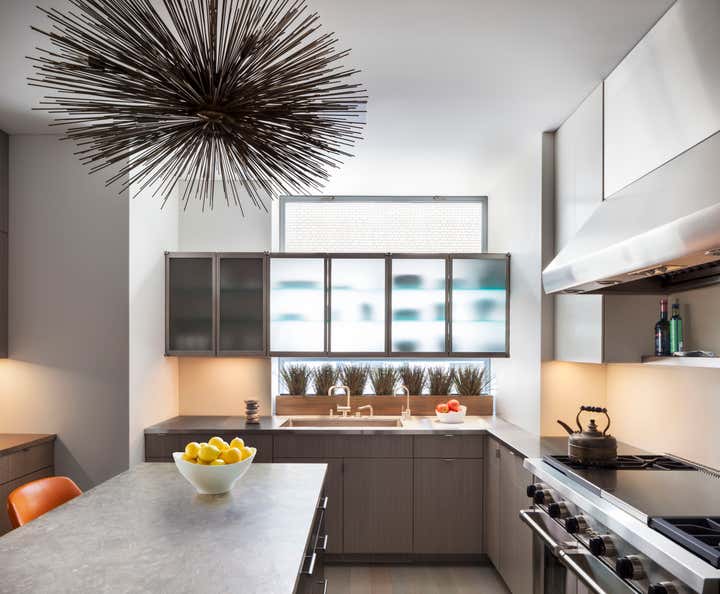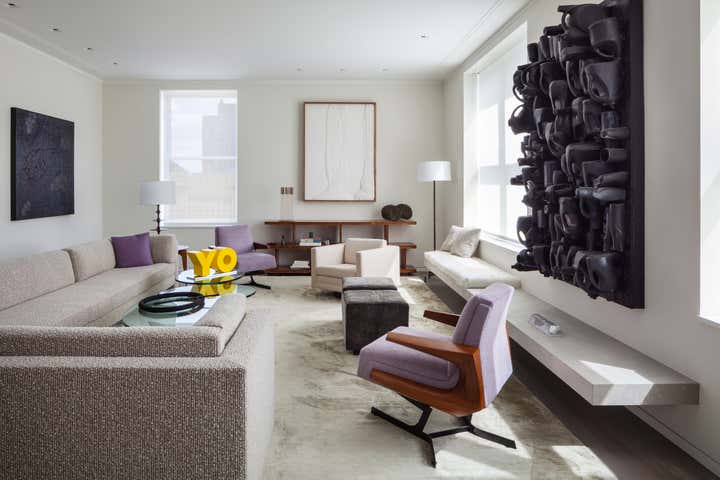
Upper East Side Apartment
This 4,500-square-foot duplex was selected by the owners because of the amazing light and space to display their art collection. Located in a 1916 prewar building designed by Robert T. Lyons for the real-estate developer Bing&Bing, the two apartments had been joined in the 80's and not been touched since. The architectural approach became one of "Domesticated Modern". There is a shallow abstracted cornice where the walls meet the ceiling however the baseboards are flush. The casing around the doorways is minimal and the windows have no trim to maximize the light in the space. The upstairs of the duplex is the public zone, including a dining room, living room, den, kitchen, scullery and guest suite. Beneath is an elaborate master suite complete with his and hers dressing rooms, bathrooms, offices and shared sleeping quarters. The furniture combines unusual mid-century finds, Italian lighting fixtures from the 60's and custom pieces.
