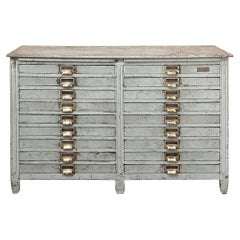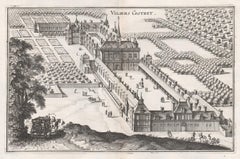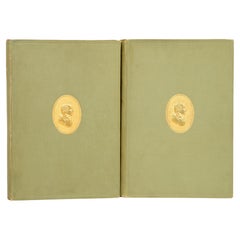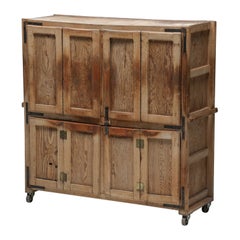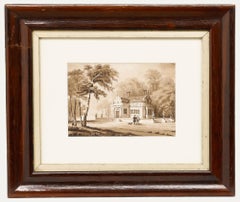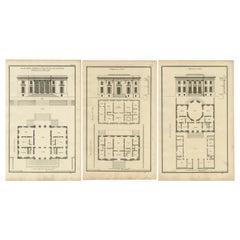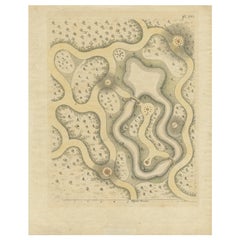Antique Architectural Plans
to
20
68
32
50
36
19
18
17
17
14
9
8
8
7
6
5
5
4
4
3
3
3
3
3
2
2
2
1
1
1
1
1
1
1
1
11
7
4
2
2
Sort By
19th Century Architectural Plan, Collector's Cabinet
Located in Dallas, TX
19th century architectural plan, collector's cabinet features multiple shallow drawers perfect for
Category
1890s French Industrial Antique Architectural Plans
Materials
Oak
Viliers Costret, French chateau, architectural plan, mid 17th century engraving
By Matthaeus Merian
Located in Melbourne, Victoria
'Viliers Costret'
Copper-line engraving by Matthaeus Merian.
From 'Topographia Galliae', a fine series of engravings of 17th-century French landscapes, gardens, buildings and citi...
Category
Mid-18th Century Rococo Antique Architectural Plans
Materials
Engraving
Architecture of Robert & James Adam '1758-1794'; 2 Volumes, 1st Ed, c1922
Located in valatie, NY
, 344pp. Volume 2, 361pp. plus 92pp. appendix. Numerous photographic illustrations and architectural plans
Category
1920s Antique Architectural Plans
Materials
Paper
$725
H 15.75 in W 11.5 in D 3.25 in
Antique Storage Piece in Oak, Early 20th Century
Located in Antwerp, BE
dresser, a wardrobe, or even as a storage piece to display vinyl records or architectural plans
Category
Early 20th Century European Folk Art Antique Architectural Plans
Materials
Oak
$7,400 Sale Price
20% Off
H 70.48 in W 70.87 in D 25.2 in
H.G - Framed Early 19th Century Watercolour, Design for a Maison de Campagne
Located in Corsham, GB
architectural plans to the reverse. Visible through a glass backing to the frame. The reverse designs are signed
Category
Early 19th Century Antique Architectural Plans
Materials
Watercolor
$357
H 13.78 in W 16.15 in
Pair Grand 18th Century Country French Walnut Doors ~ Plaquards
Located in Dallas, TX
wall accent or for using in your architectural plan to add interest that simply cannot be duplicated
Category
Late 18th Century French French Provincial Antique Architectural Plans
Materials
Steel
Set of Three Antique Architecture Prints of Various Building Plans and Facades
Located in Langweer, NL
"Architectural Elegance: Neoclassical Facades and Floor Plans from 'Recueil Élémentaire
Category
Late 18th Century Antique Architectural Plans
Materials
Paper
$812 / set
H 15.75 in W 9.85 in D 0.02 in
Rare Antique Rugs, Red Handmade Carpet, Caucasian Shirvan Mihrabi Rugs
Located in Wembley, GB
back to the pre-Islamic period when the architectural plan was coined and implemented by designers for
Category
1890s Caucasian Kazak Antique Architectural Plans
Materials
Wool, Cotton, Natural Fiber, Organic Material
Antique Print of a Garden Plan from Garden Architecture by Van Laar, 1802
Located in Langweer, NL
Untitled plan of a design for a country landscape garden. This print originates from 'Magazijn van
Category
19th Century Antique Architectural Plans
Materials
Paper
$167
H 11.89 in W 9.45 in D 0 in
Antique Rugs, Red Handmade Carpet, Caucasian Shirvan Red Oriental Rugs
Located in Wembley, GB
back to the pre-Islamic period, where the architectural plan was coined and implemented by designers
Category
1890s Caucasian Kazak Antique Architectural Plans
Materials
Wool, Cotton, Natural Fiber, Organic Material
Rare Antique Rugs, Red Handmade Carpet, Caucasian Shirvan Mihrabi Oriental Rugs
Located in Wembley, GB
back to the pre-Islamic period, where the architectural plan was coined and implemented by designers
Category
Early 1900s Caucasian Kazak Antique Architectural Plans
Materials
Wool, Cotton, Natural Fiber, Organic Material
$31,330
W 63 in L 96.46 in
English Wooden Barrel, Copper Braces, Royal Coat of Arms Transfer, Circa 1900
Located in Atlanta, GA
, architectural plans, or even wrapping paper, adding a quirky yet sophisticated accent.
With its blend of rustic
Category
Early 20th Century English Antique Architectural Plans
Materials
Copper
$3,750
H 24 in W 12.75 in D 10 in
18th Century Engraving Neoclassical Fortified Gateways by Neufforge, Circa 1770
Located in Langweer, NL
for their precise and detailed representations of architectural plans, elevations, and details.
This
Category
Late 18th Century Antique Architectural Plans
Materials
Paper
$363 Sale Price
20% Off
H 15.95 in W 10.24 in D 0 in
"An Autumn Landscape" Jasper F. Cropsey, Hudson River School, Fall Landscape
By Jasper Francis Cropsey
Located in New York, NY
founded the American Society of Painters in Water Colors. Cropsey also created the architectural plans for
Category
1890s Hudson River School Antique Architectural Plans
Materials
Canvas, Oil
Jakob van Campen – Dutch Architect and Artist, 19th-Century Lithograph
Located in Langweer, NL
architectural plans under his arm and wearing elegant yet practical clothing. Tools of his trade, including a
Category
1850s Antique Architectural Plans
Materials
Paper
$143 Sale Price
20% Off
H 11.42 in W 8.67 in D 0.01 in
Floor plan of St Albans Cathedral (1810), engraving by James Basire
Located in London, GB
the architectural floor plan of St Albans Cathedral. The cruciform architecture is striking, as
Category
1810s Realist Antique Architectural Plans
Materials
Engraving
$1,286
H 24.02 in W 36.23 in
Antique Architectural Engraving - Asti Palace
By Giovanni Giacomo de Rossi
Located in Houston, TX
Over 350 year old antique architectural engraving of the floor plan of the Asti Palace located in
Category
18th Century and Earlier Antique Architectural Plans
Materials
Ink, Paper
$250 Sale Price
44% Off
H 24 in W 0.1 in D 18 in
Rare Engraved City Plan of Nuremberg, Bavaria by Christoph Weigel, 1718
Located in Langweer, NL
comprehensive layout of the city's architecture, urban planning, and points of interest, surrounded by an
Category
1710s Antique Architectural Plans
Materials
Paper
$1,122
H 14.18 in W 17.49 in D 0.01 in
"Janetta Falls, New Jersey" Jasper F. Cropsey, Hudson River Wooded Landscape
By Jasper Francis Cropsey
Located in New York, NY
Water Colors. Cropsey also created the architectural plans for New York's elevated train stations.
Category
1840s Hudson River School Antique Architectural Plans
Materials
Canvas, Oil
Antique Architectural Engraving - Santo Spirito Palace
By Giovanni Giacomo de Rossi
Located in Houston, TX
Antique Architectural engraving of the floor plan of the Santo Spirito Palace located in Florence
Category
18th Century and Earlier Antique Architectural Plans
Materials
Ink, Paper
$250 Sale Price
23% Off
H 24 in W 0.1 in D 18 in
Two architectural engravings from Vitruvius Britannicus by Colen Campbell, 1725
By Colen Campbell
Located in Kenilworth, IL
Two copperplate architectural engravings of elevations and plans of English Neoclassic country
Category
1720s British Antique Architectural Plans
Materials
Paper
$1,800 / set
H 21.25 in W 26.75 in D 1 in
4 Classic Architectural Antique Prints from Steel Engravings dated 1850 Framed
Located in London, GB
over the last 174 years
The set includes:
Plate 3
Architectural elevations and plans or the Temple
Category
1850s British Victorian Antique Architectural Plans
Materials
Glass, Fruitwood, Paper
$1,468 Sale Price / set
30% Off
H 16.54 in W 11.42 in D 0.79 in
A page from A Complete Body Of Architecture by Isaac Ware, 1756
By Isaac Ware
Located in Kenilworth, IL
Page 8 from Issac Ware's book "A Complete Body Of Architecture, Adorned With Plans and Elevations
Category
1750s British Antique Architectural Plans
Materials
Paper
$1,100
H 23.5 in W 19.625 in D 1.25 in
Marquis de Marigny: An 18th C. Wille Engraved Portrait after a Tocque Painting
By Louis Tocqué
Located in Alamo, CA
and insignia of the Order of the Saint-Esprit. His right hand is resting on architectural plans for
Category
Mid-18th Century Antique Architectural Plans
Materials
Engraving
$2,575
H 19.5 in W 13.63 in
19th century color lithograph nature figure winter scene trees snow river
By Currier & Ives
Located in Milwaukee, WI
’
Nathaniel continued as a job printer and duplicated everything from music sheets to architectural plans. He
Category
1860s Other Art Style Antique Architectural Plans
Materials
Lithograph
$2,642
H 19.5 in W 23.25 in
19th century color lithograph seascape boat ship waves maritime landscape
By Currier & Ives
Located in Milwaukee, WI
printer and duplicated everything from music sheets to architectural plans. He experimented with portraits
Category
1870s Other Art Style Antique Architectural Plans
Materials
Lithograph
19th century color lithograph seascape boat ship waves maritime landscape
By Currier & Ives
Located in Milwaukee, WI
music sheets to architectural plans. He experimented with portraits, disaster scenes and memorial prints
Category
1870s Other Art Style Antique Architectural Plans
Materials
Lithograph
19th century color lithograph birds landscape nature grass sky water figure
By Currier & Ives
Located in Milwaukee, WI
printer and duplicated everything from music sheets to architectural plans. He experimented with portraits
Category
1870s Other Art Style Antique Architectural Plans
Materials
Lithograph
$1,950
H 20.25 in W 23.75 in
19th century color lithograph still life vase flowers
By Nathaniel Currier
Located in Milwaukee, WI
music sheets to architectural plans. He experimented with portraits, disaster scenes and memorial prints
Category
1840s Romantic Antique Architectural Plans
Materials
Watercolor, Lithograph
$1,220
H 22.5 in W 18.25 in
19th century color lithograph landscape figures horseback house scene trees sky
By Nathaniel Currier
Located in Milwaukee, WI
printer and duplicated everything from music sheets to architectural plans. He experimented with portraits
Category
Mid-19th Century Romantic Antique Architectural Plans
Materials
Watercolor, Lithograph
$17,250
H 28.13 in W 33.38 in
19th century color lithograph portraits ship seascape patriotic flags military
By Nathaniel Currier
Located in Milwaukee, WI
printer and duplicated everything from music sheets to architectural plans. He experimented with portraits
Category
1850s Victorian Antique Architectural Plans
Materials
Watercolor, Lithograph
$4,850
H 18.88 in W 23.13 in
19th century color lithograph watercolor landscape figurative animal print
By Nathaniel Currier
Located in Milwaukee, WI
music sheets to architectural plans. He experimented with portraits, disaster scenes and memorial prints
Category
Mid-19th Century Romantic Antique Architectural Plans
Materials
Watercolor, Lithograph
19th century color lithograph figures cemetery willow tree memorial headstone
By Nathaniel Currier
Located in Milwaukee, WI
printer and duplicated everything from music sheets to architectural plans. He experimented with portraits
Category
Mid-19th Century Romantic Antique Architectural Plans
Materials
Watercolor, Lithograph
St Albans Cathedral (1810), engraving by James Basire
Located in London, GB
floor plan of St Albans Cathedral. The cruciform architecture is striking, as portrayed from an aerial
Category
1810s Realist Antique Architectural Plans
Materials
Engraving
Frederic de Wit Map of Palestine – Terra Sancta, Amsterdam c.1670
Located in Langweer, NL
for the title cartouche.
Most striking is the large inset across the bottom centre: an architectural
Category
Late 17th Century Dutch Antique Architectural Plans
Materials
Paper
$1,505
H 18.12 in W 21.93 in D 0.01 in
Watercolor Landscape Study of the Palazzo Andrea Doria, Genoa
Located in New York, NY
Watercolor Landscape Study of the Palazzo Andrea Doria, Genoa. Antique French architectural study
Category
Early 19th Century Antique Architectural Plans
The Ground Plot of the Castle of Carrigafoyle, County Kerry, Ireland, 1890
Located in Langweer, NL
depicts the ground plan of the Castle of Carrigafoyle, a 15th-century fortress located in County Kerry
Category
1890s Antique Architectural Plans
Materials
Paper
$274
H 8.67 in W 12.01 in D 0.01 in
Neoclassical Sanctum: De Neufforge's Ecclesiastical Engravings of a Church, 770
Located in Langweer, NL
architectural works. They belong to the "Recueil élémentaire d'architecture," which is a comprehensive
Category
Late 18th Century Antique Architectural Plans
Materials
Paper
$821 Sale Price / set
20% Off
H 15.95 in W 10.24 in D 0 in
17th Century Cartographic Marvel: A Detailed Engraving of Guangzhou (Kanton)
Located in Langweer, NL
Architecture**: For researchers and historians, the map provides insights into the urban planning and
Category
1670s Antique Architectural Plans
Materials
Paper
$1,051 Sale Price
20% Off
H 12.01 in W 15.52 in D 0.01 in
Rare 1681 Map of Batavia: Detailed Dutch Colonial Era Cartography, 1681
Located in Langweer, NL
planning and architectural styles of the period.
2. Military Engineering: The fortifications shown on the
Category
1680s Antique Architectural Plans
Materials
Paper
$5,638 Sale Price
20% Off
H 21.07 in W 24.41 in D 0.01 in
New England Sunrise, 1910 by Lockwood DeForest (American, 1850-1932)
Located in New York, NY
sketching trips and afternoons of painting, he assisted with the architectural drawings and planning of
Category
Early 20th Century Hudson River School Antique Architectural Plans
Materials
Oil, Board
$15,000
H 9.75 in W 14 in
Hudson Highlands by Lockwood DeForest (American, 1850-1932)
Located in New York, NY
sketching trips and afternoons of painting, he assisted with the architectural drawings and planning of
Category
19th Century Hudson River School Antique Architectural Plans
Materials
Oil, Board
Dusk Forest Scene, Catskills by Lockwood DeForest (American, 1850-1932)
Located in New York, NY
sketching trips and afternoons of painting, he assisted with the architectural drawings and planning of
Category
19th Century Hudson River School Antique Architectural Plans
Materials
Oil, Board
A Dutch Canal Town With Figures and Boats by Dutch Artist Adrianus Eversen
By Adrianus Eversen
Located in Stockholm, SE
works are a time travel back to another era of architecture and urban planning. One of his impressive
Category
Mid-19th Century Realist Antique Architectural Plans
Materials
Canvas, Oil
$11,349 Sale Price
24% Off
H 13.39 in W 18.12 in
Early 19th Century Country French Louis XVI Whitewashed Oak Buffet
Located in Dallas, TX
while providing a minimal footprint on the floor plan. Tailored neoclassical architecture is enhanced by
Category
Early 19th Century French Louis XVI Antique Architectural Plans
Materials
Oak
$4,400
H 44.5 in W 45.5 in D 20.5 in
Antique Copper Engraving - Sacchetti Palace
By Giovanni Giacomo de Rossi
Located in Houston, TX
Over 350 year old antique copper engraving of the architectural floor plans to Sacchetti Palace in
Category
15th Century and Earlier Antique Architectural Plans
Materials
Ink, Paper
$260 Sale Price
20% Off
H 18 in W 24 in D 0.1 in
Antique Copper Engraving - Massimi Palace
By Giovanni Giacomo de Rossi
Located in Houston, TX
Over 350 year old exquisite antique copper engraving of the architectural floor plans to Massimi
Category
15th Century and Earlier Antique Architectural Plans
Materials
Ink, Paper
$325
H 18 in W 24 in D 0.1 in
Chiesa di Sant'Athanagio e Collegio della Natione de Greci - by G.B. Falda
By Giovan Battista Falda
Located in Roma, IT
, 1678) was an Italian engraver, who documented architectures and urban planning in Rome in the second
Category
Late 17th Century Old Masters Antique Architectural Plans
Materials
Etching
$170 Sale Price
25% Off
H 10.63 in W 16.15 in D 0.04 in
Racamadour (French Church Series #10) — Lyrical Realism
By John Taylor Arms
Located in Myrtle Beach, SC
architecture, Arms developed a plan to represent in etching all the major Gothic cathedrals of Europe. His
Category
1920s American Realist Antique Architectural Plans
Materials
Etching
$720 Sale Price
20% Off
H 13.75 in W 10 in
Museum Quality Antique William Birch Adolf Loos Knieschwimmer Lounge Armchair
By William Birch
Located in West Sussex, Pulborough
, including period photographs, lithographs, drawings, texts and plans of architectural projects, as well as
Category
1880s English Victorian Antique Architectural Plans
Materials
Hardwood
$27,974 Sale Price
20% Off
H 35.04 in W 30.32 in D 43.9 in
Plan of Newton's Cenotaphe
Located in Boston, MA
A rare theoretical architectural plan of the famous Newton Cenotaphe progame offered by the Ecole
Category
19th Century French Antique Architectural Plans
19th Century White-Glazed Terra Cotta Block from the Schelsinger & Mayer Sto
By Louis Sullivan
Located in Chicago, IL
designed by Sullivan. The architectural plans drawn up by Sullivan consisted of both a nine and twelve
Category
1890s American Late Victorian Antique Architectural Plans
Materials
Terracotta
$2,500
H 1.5 in W 6 in D 13 in
Plan de la Ville de Rome
Located in Florham Park, NJ
Plan de la Ville de Rome,
Principali Monumento de Roma.
After Giambattista Nolli (1701-56)
Pietro
Category
Mid-19th Century Academic Antique Architectural Plans
Materials
Engraving
Vaulted Classical Interior with Figures and Women Bathing
By Pierre Antoine de Machy
Located in New York, NY
Genevieve and the Madeleine were painted from architectural plans and exhibited at the Salons of 1761 and
Category
18th Century and Earlier Antique Architectural Plans
Materials
Gouache, Paper
Edfou (Apollinopolis Magna)
By Jean-Baptiste Prosper Jollois
Located in New York, NY
Denderah. Also represented are the architectural plan, sections, and several details of the Northern Gate
Category
1810s Realist Antique Architectural Plans
Materials
Engraving
Mies van der Rohe Design Drawing, Stool, Plan and End Elevation
By Ludwig Mies van der Rohe
Located in Chicago, IL
collection of furniture design plans and architectural drawings for various Mies van der Rohe projects that
Category
1920s American Mid-Century Modern Antique Architectural Plans
Materials
Paper
$3,000 / set
H 26 in W 36 in D 0.07 in
Pair of Modernist lounge chairs and table by Huib Hoste, Belgium 1920/30ies
By Huib Hoste
Located in Basel, BS
the fields of architecture, urban planning, and furniture design. His contributions to the development
Category
Early 20th Century Belgian Art Deco Antique Architectural Plans
Materials
Fabric, Wood
$9,378 / set
H 23.63 in W 31.5 in D 27.17 in
Engraving of Versailles and Gardens, 1738
By Jean Mariette
Located in New York, NY
Original engraving, hand-colored at a later date, of "Plan général de la ville, château, jardins
Category
1730s French Antique Architectural Plans
- 1
Get Updated with New Arrivals
Save "Antique Architectural Plans", and we’ll notify you when there are new listings in this category.
Antique Architectural Plans For Sale on 1stDibs
At 1stDibs, there are several options of antique architectural plans available for sale. Each of these unique antique architectural plans was constructed with extraordinary care, often using paper, wood and metal. Antique architectural plans have long been popular, with older editions for sale from the 18th Century and newer versions made as recently as the 20th Century. Antique architectural plans are generally popular furniture pieces, but Baroque, Louis XVI and Art Nouveau styles are often sought at 1stDibs. Antique architectural plans have been a part of the life’s work for many furniture makers, but those produced by Thonet, Marcel Kammerer and Aubusson Manufacture are consistently popular.
How Much are Antique Architectural Plans?
Antique architectural plans can differ in price owing to various characteristics — the average selling price at 1stDibs is $621, while the lowest priced sells for $74 and the highest can go for as much as $266,500.
