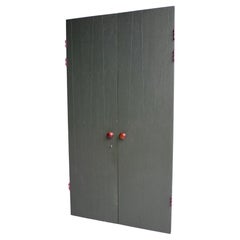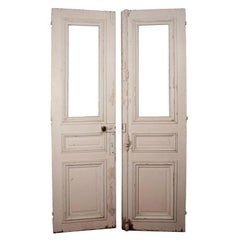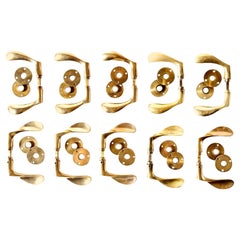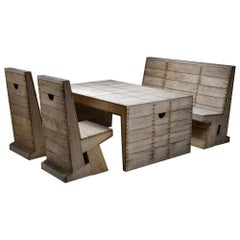Dom Hans van der Laan Architectural Elements
Dom Hans van der Laan was the ninth of the 11 recorded children of Leiden architect Leo van der Laan (1864–1942). Dom van der Laan began his studies in architecture at the Technische Universiteit Delft in 1923, two years after he finished his secondary school. Architectural education in those days was generally confined to nineteenth-century neoclassicism and all teachers originated from before the first world war. Students in their third year of study had to make their designs, but those of Hans van der Laan were all rejected. In the same autumn, he founded, together with some fellow-students, a study-group, the Bouwkundige Studiekring’BSK (‘Architectural Study Circle’), aiming to discover themselves the very basics of architecture, which they missed in regular teaching. On 26 May 1929, Hans van der Laan and his fellow-novice Herman Diepen made their profession in the abbey. In 1936 father Hans was charged with the guidance in the sacristy, which he would retain till his departure to Vaals in 1968. After the war, father van der Laan was invited by the bishop of Breda to take the guidance of a working party, charged with the rebuilding of the destroyed churches in the diocese. In 1951, the abbey of Sint-Benedictusberg in Vaals had been founded a second time by a group of monks of the Saint-Paul's abbey of Oosterhout and father Van der Laan was asked by them to design the still missing crypt and church. On 18 October 1968, father Van der Laan changed his domicile from Oosterhout to Vaals, where in 1970, he became an official member of the community of Sint-Benedictusberg. In his new home, he also was appointed as sacristan, so that he could continue his familiar daily work and in 1973 he was elected as a member of the Council, the board under the guidance of the abbot. Before his death, Van der Laan garnered worldwide acclaim for his comprehensive architectural theory, which has been translated into several languages and presents a doctrine of connections in the design of architectural space, notably the plastic number.
1960s Dutch Mid-Century Modern Vintage Dom Hans van der Laan Architectural Elements
Wood
19th Century French Gustavian Antique Dom Hans van der Laan Architectural Elements
Wood
Mid-20th Century Danish Mid-Century Modern Dom Hans van der Laan Architectural Elements
Brass
18th Century Italian Antique Dom Hans van der Laan Architectural Elements
Wood
1960s German Mid-Century Modern Vintage Dom Hans van der Laan Architectural Elements
Metal, Aluminum
2010s American Mid-Century Modern Dom Hans van der Laan Architectural Elements
Brass, Stainless Steel
20th Century German Mid-Century Modern Dom Hans van der Laan Architectural Elements
Bronze
1970s Italian Mid-Century Modern Vintage Dom Hans van der Laan Architectural Elements
Brass
17th Century Italian Antique Dom Hans van der Laan Architectural Elements
Walnut
19th Century European Antique Dom Hans van der Laan Architectural Elements
Stone, Limestone
Early 20th Century European Dom Hans van der Laan Architectural Elements
Iron
1960s American Mid-Century Modern Vintage Dom Hans van der Laan Architectural Elements
Copper
1960s American Mid-Century Modern Vintage Dom Hans van der Laan Architectural Elements
Aluminum
Late 20th Century Dutch Minimalist Dom Hans van der Laan Architectural Elements
Copper



