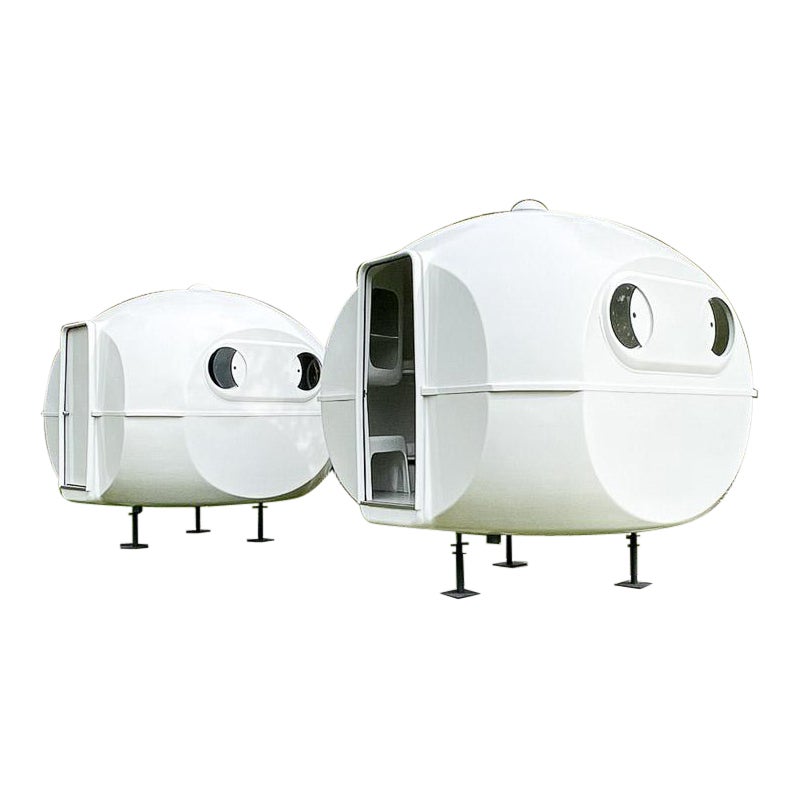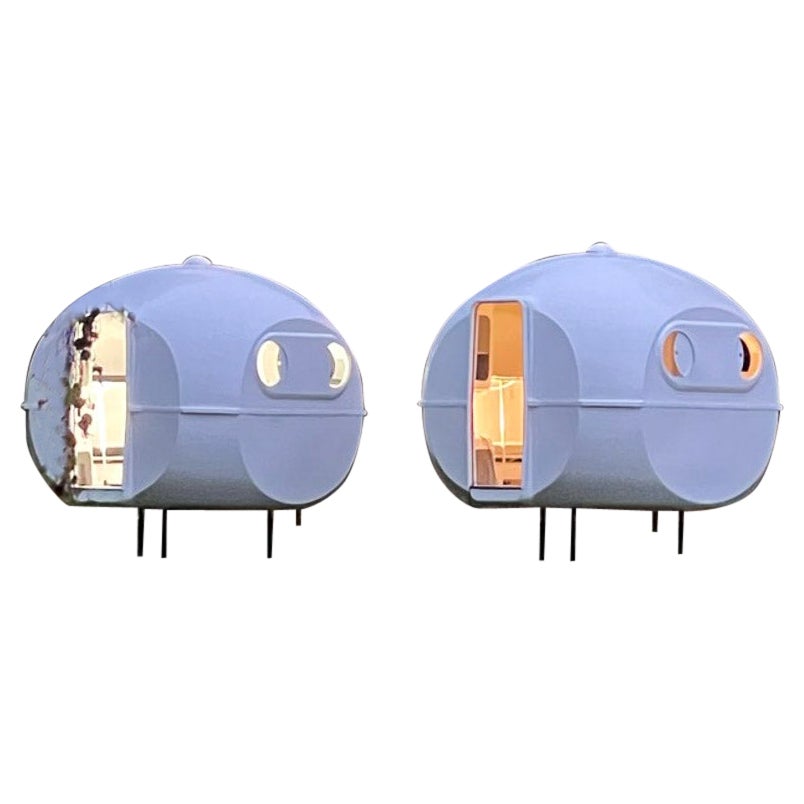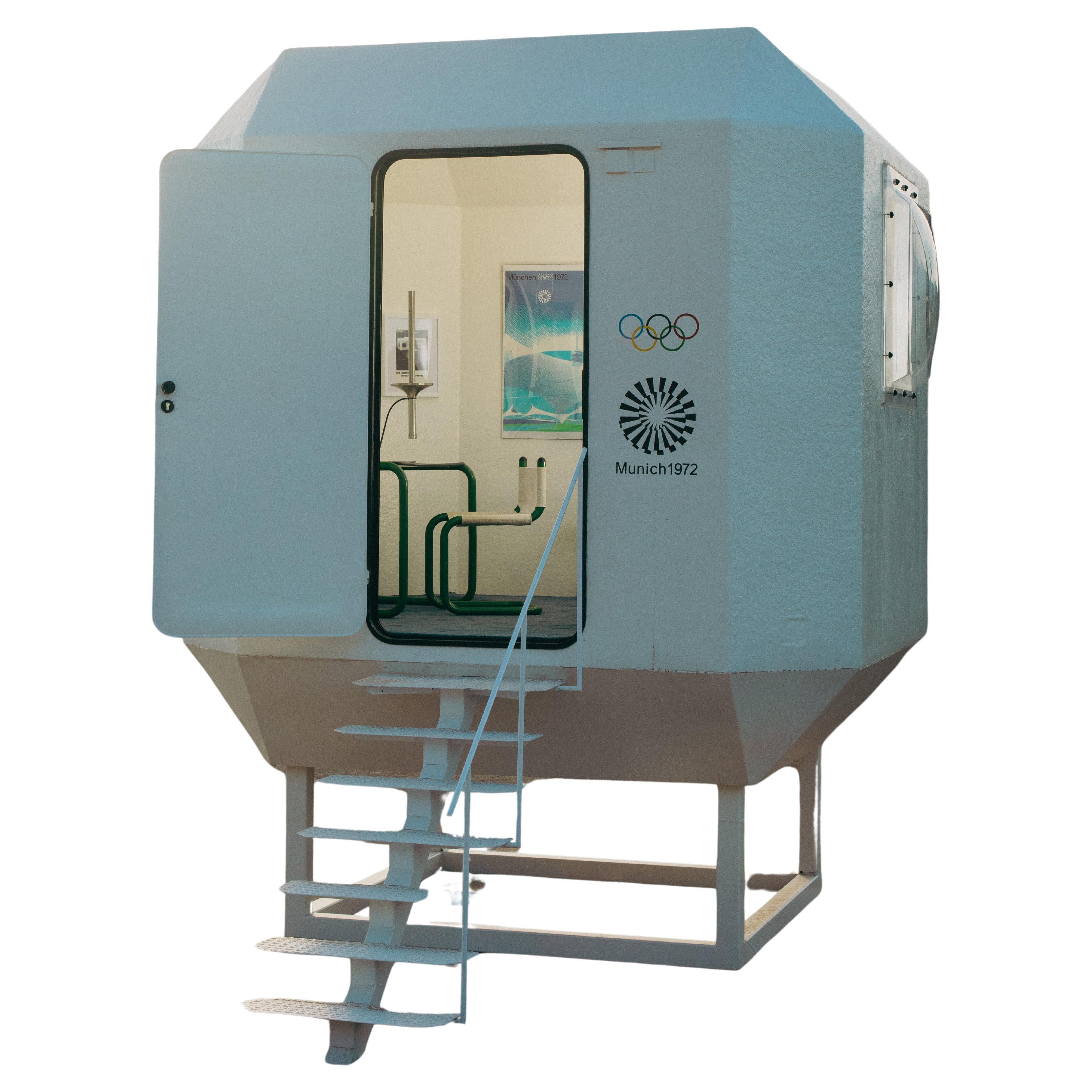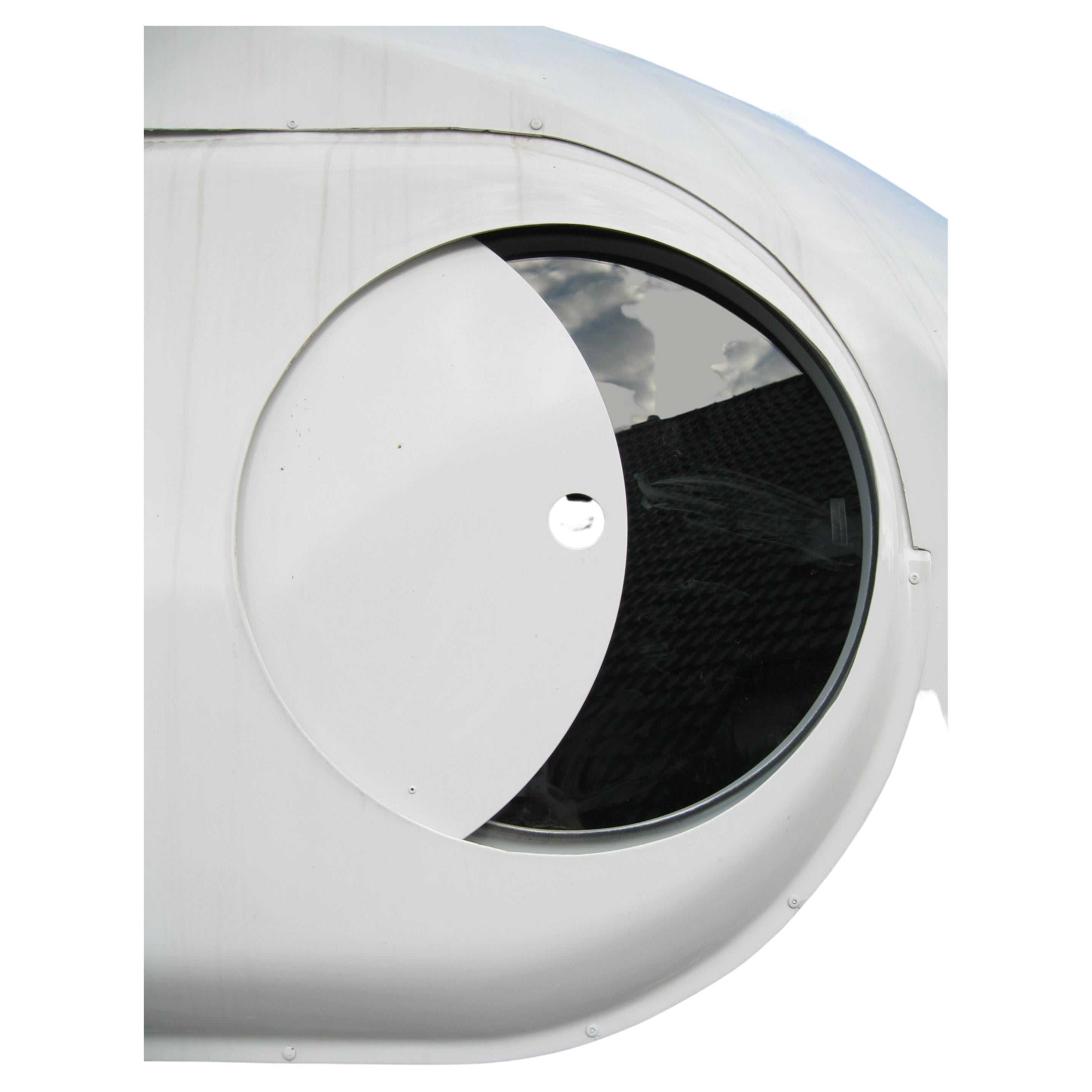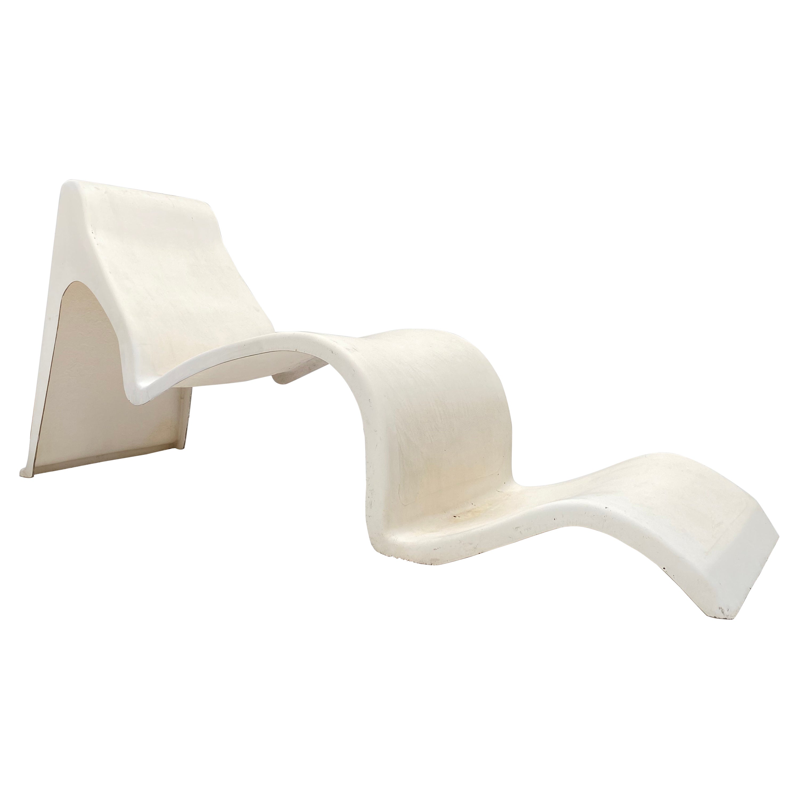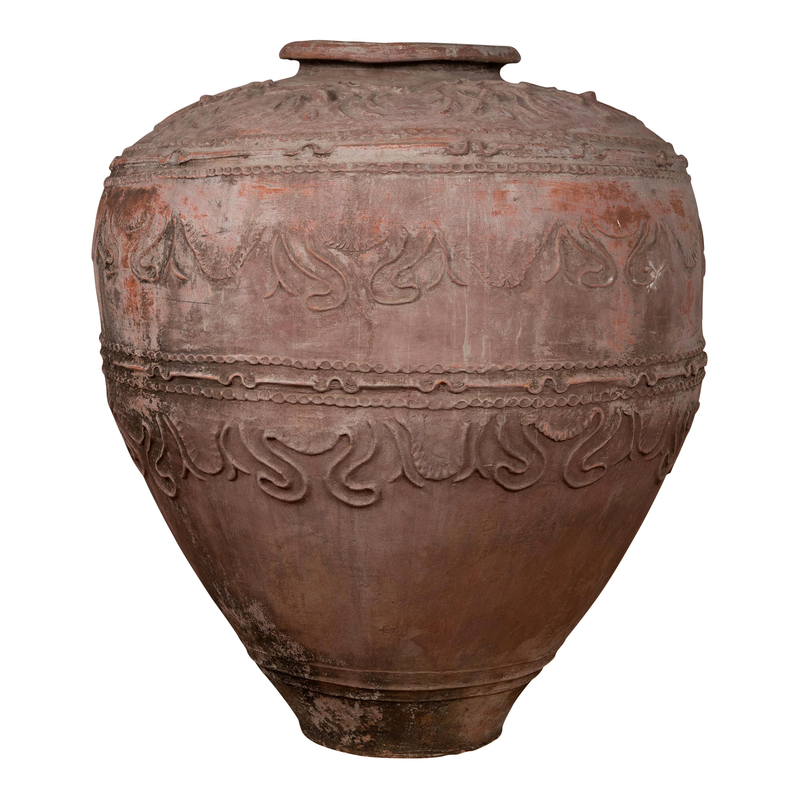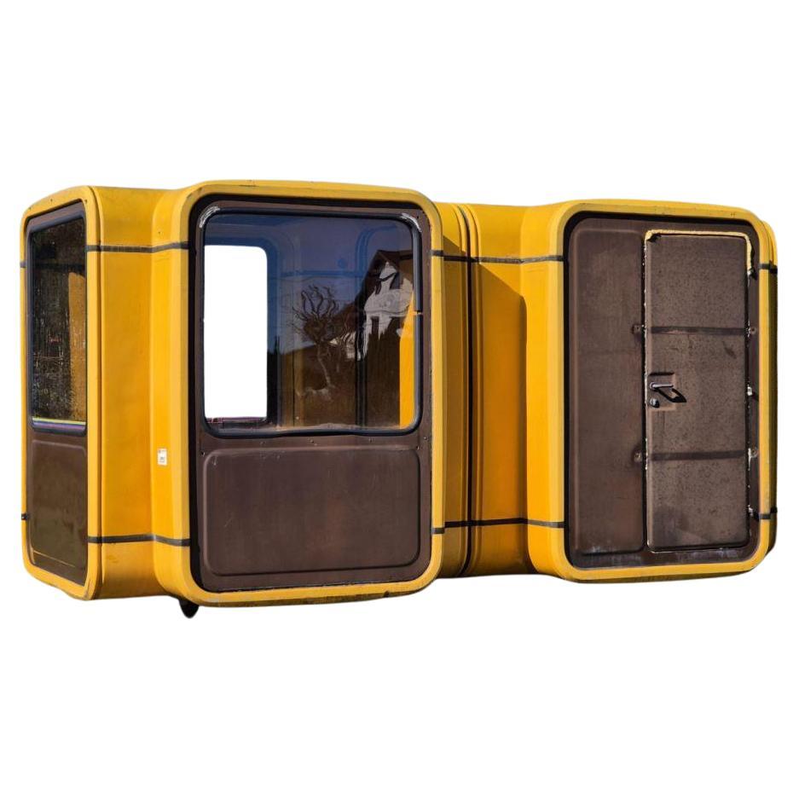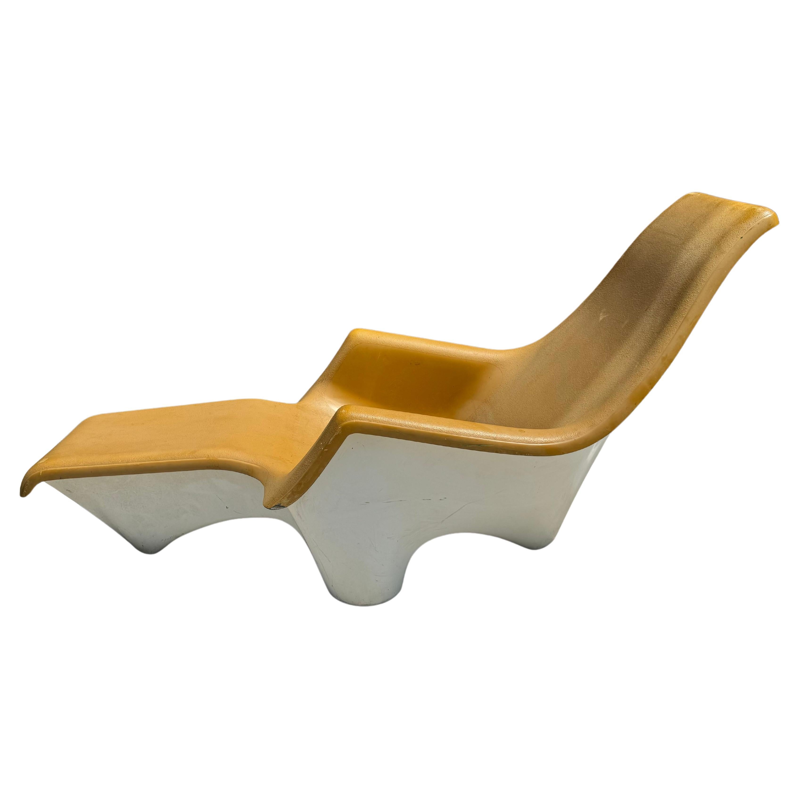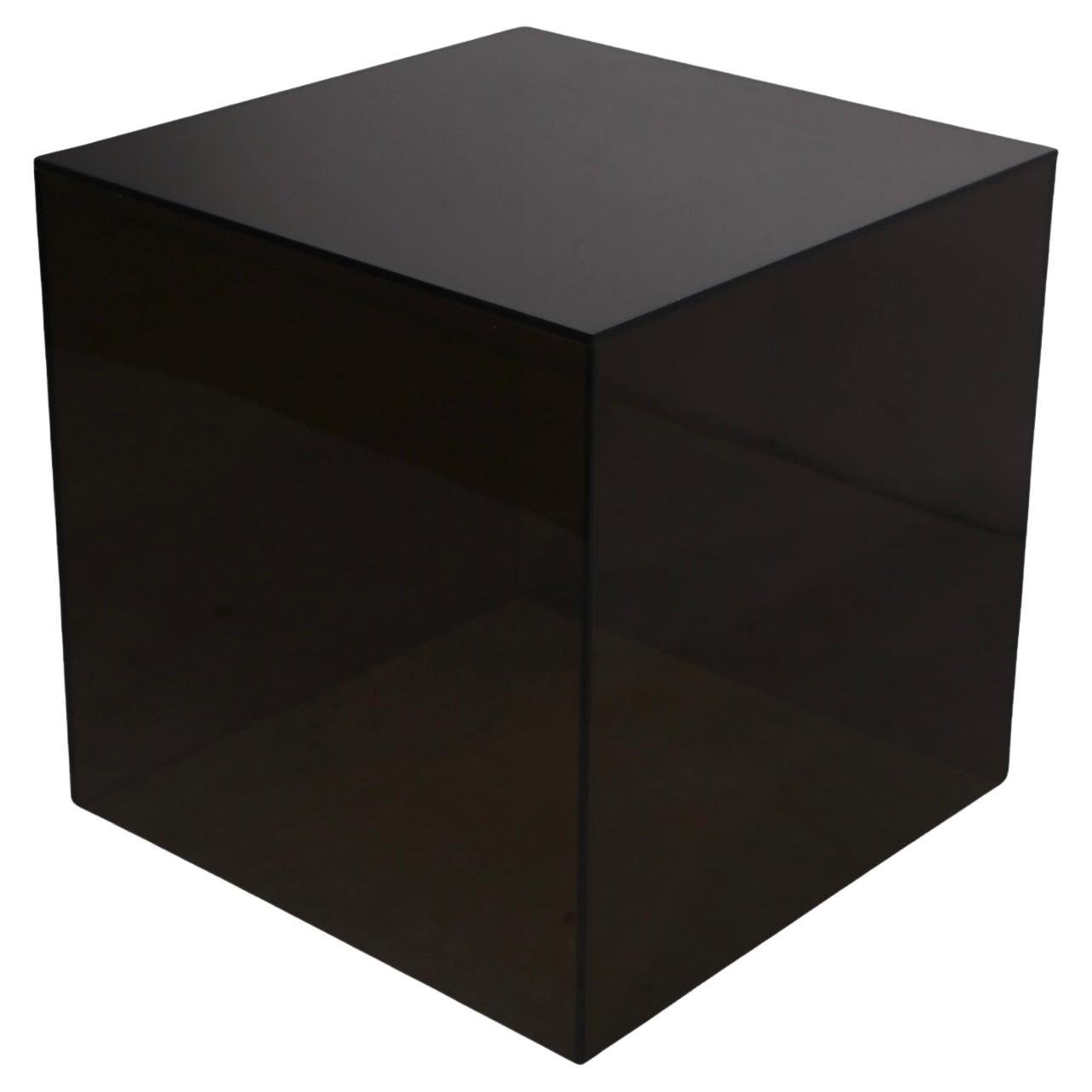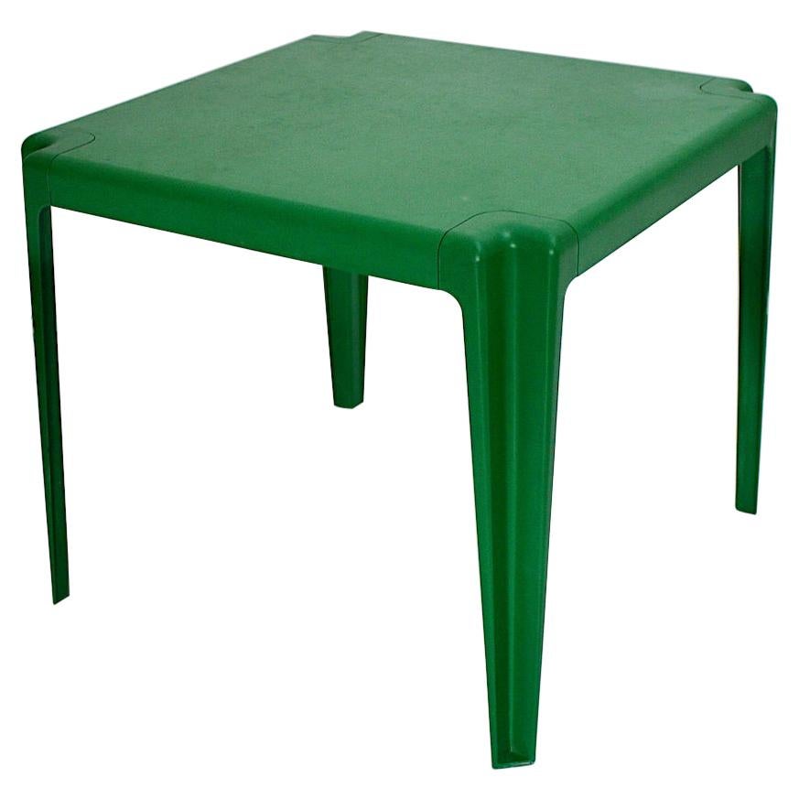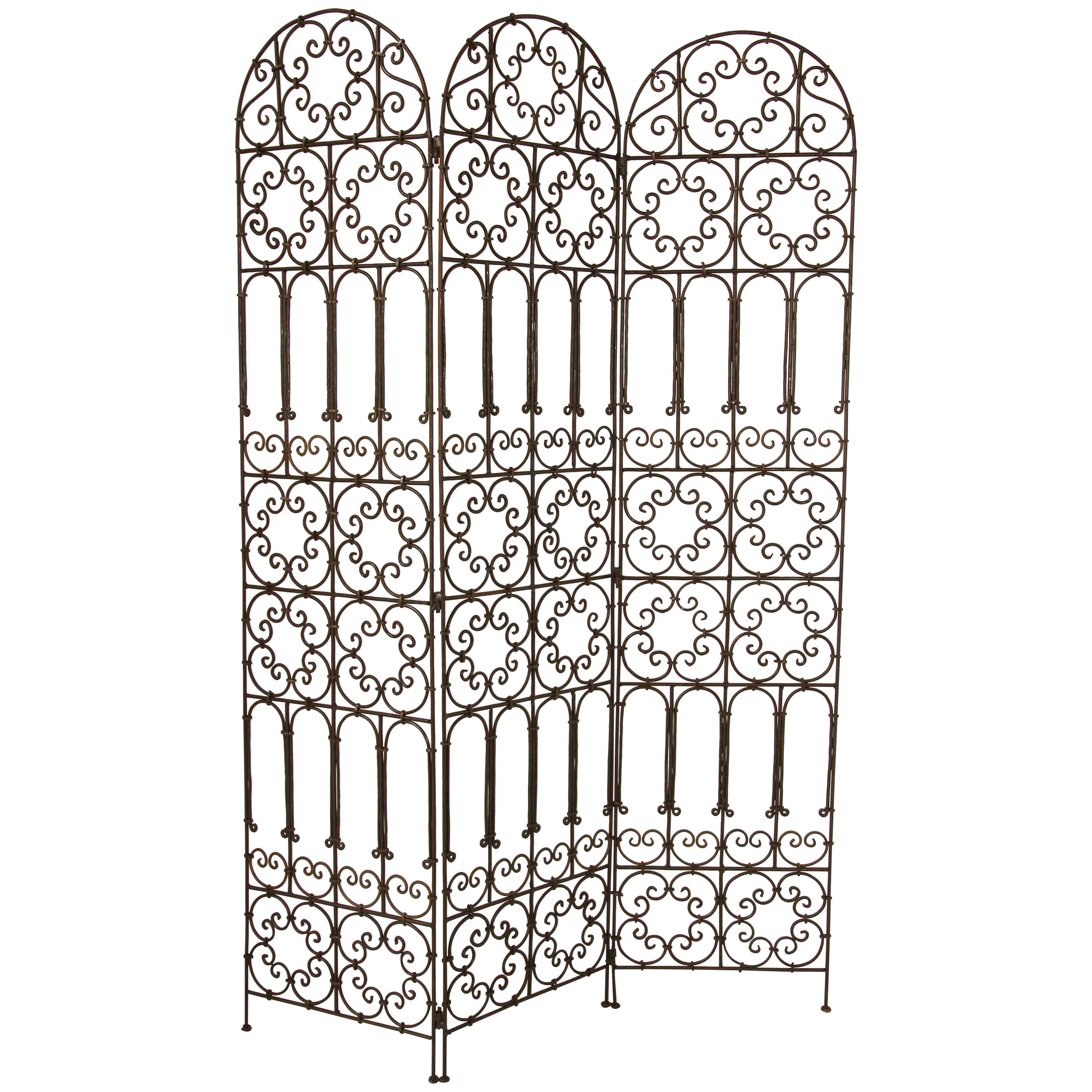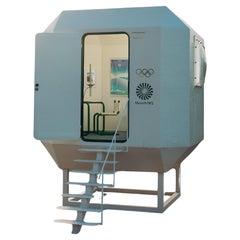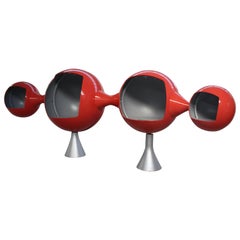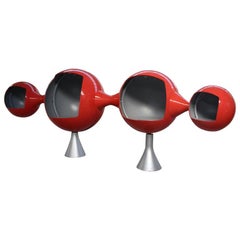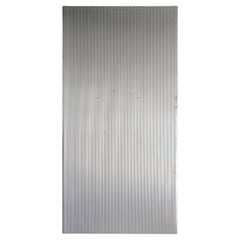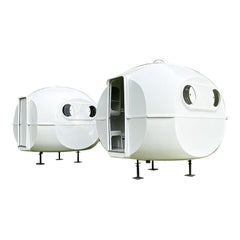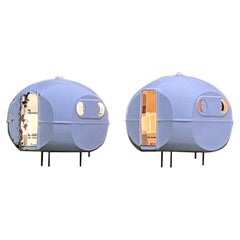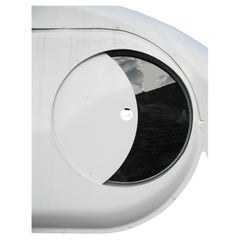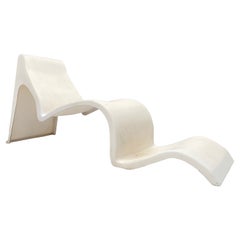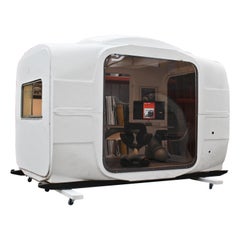
1969, Prefab Space Age Algeco Mod. 2002
View Similar Items
Want more images or videos?
Request additional images or videos from the seller
1 of 14
1969, Prefab Space Age Algeco Mod. 2002
$24,051.19List Price
About the Item
- Dimensions:Height: 250 in (635 cm)Width: 430 in (1,092.2 cm)Depth: 250 in (635 cm)
- Style:Space Age (Of the Period)
- Materials and Techniques:Fiberglass,Appliqué
- Place of Origin:
- Period:
- Date of Manufacture:1969
- Condition:Wear consistent with age and use.
- Seller Location:Perpignan, FR
- Reference Number:1stDibs: LU4614117662782
About the Seller
3.0
Vetted Professional Seller
Every seller passes strict standards for authenticity and reliability
Established in 6600
1stDibs seller since 2019
35 sales on 1stDibs
Authenticity Guarantee
In the unlikely event there’s an issue with an item’s authenticity, contact us within 1 year for a full refund. DetailsMoney-Back Guarantee
If your item is not as described, is damaged in transit, or does not arrive, contact us within 7 days for a full refund. Details24-Hour Cancellation
You have a 24-hour grace period in which to reconsider your purchase, with no questions asked.Vetted Professional Sellers
Our world-class sellers must adhere to strict standards for service and quality, maintaining the integrity of our listings.Price-Match Guarantee
If you find that a seller listed the same item for a lower price elsewhere, we’ll match it.Trusted Global Delivery
Our best-in-class carrier network provides specialized shipping options worldwide, including custom delivery.More From This Seller
View AllRare Olympic games prefab Munich 1972 by Peter Hübner
By Another Human
Located in Perpignan, FR
CASANOVA. 1972
by Gallery Clément Cividino Ent.
HISTORIQUE
A l'occasion des jeux olympiques de Paris 2024 , notre galerie présente en exposition pour son rendez vous estival au domaine viticole Terra Remota une capsule habitable modulaire appelée Casanova. Ces capsules modulaires polyèdres ont une superficie de 9m2. De fabrication économique et légères, elles étaient utilisées temporairement pour des infrastructures d'accueil et logements temporaires. L’exemplaire que nous présentons servait à l’accueil des athlètes pour les jeux olympiques de Munich 1972.
Dessinée au début des années 70 par l’architecte Allemand Peter Hübner...
Category
Vintage 1970s French Space Age Architectural Elements
Materials
Fiberglass, Polyester, Polystyrene
1970, Rare Important Space Age Sideboard
By Verner Panton
Located in Perpignan, FR
Element decoration - sideboard for music TV Show.
removable. Big size
400 x 120x 120 cm
Fiberglass and metal.
Category
Vintage 1970s French Space Age Sideboards
Materials
Metal
1970, Rare Important Space Age Sideboard
By Verner Panton
Located in Perpignan, FR
Element decoration - sideboard for music TV Show.
removable. Big size
400 x 120x 120 cm
Fiberglass and metal.
Category
Vintage 1970s French Space Age Sideboards
Materials
Fiberglass
Jean Prouvé - panneau bâtiment Saint Egrève 1960
By Jean Prouvé
Located in Perpignan, FR
Rare panneaux "plein double face Jean Prouvé pour Studal .
1960 - Bâtiment technique de Saint Egrève
Bon état général
Plus d'informations sur demande
Category
Vintage 1960s French Mid-Century Modern Architectural Elements
Materials
Aluminum
Jean Prouvé - panneau bâtiment Saint Egrève 1960
By Jean Prouvé
Located in Perpignan, FR
Rare panneaux "plein double face Jean Prouvé pour Studal .
1960 - Bâtiment technique de Saint Egrève
Bon état général
Plus d'informations sur demande
Category
Vintage 1960s French Mid-Century Modern Architectural Elements
Materials
Aluminum
Jean Prouvé - panneaux façade Saint Egrève 1960
By Jean Prouvé
Located in Perpignan, FR
Rare panneaux "fenêtre" double face Jean Prouvé pour Studal .
1960 - Bâtiment technique de Saint Egrève
Bon état général - a nettoyer
Plus d'informations sur demande
Category
Vintage 1960s French Mid-Century Modern Architectural Elements
Materials
Aluminum
You May Also Like
1 BANGA space age micro architecture prefab house bungalow by Carlo Zappa, 1971
By Carlo Zappa
Located in Frankfurt am Main, DE
here we offer one of 2 bangas, with light grey interior. the second one with black interior is offered in another listing.
a banga shows ways in which we could live more sustainably, resource-efficiently and minimally – whether in the city on previously empty roofs or in the countryside to make better use of large plots of land. whether as a guest room in the garden or as a vacation home at the lake: a banga usually doesn’t need a building permit, because its floor area remains under 10m² (but beware: in nature reserves or conservation areas other rules may apply, of course!) and as a design object in a very small edition, the banga – in contrast to the diy store hut – rather doesn’t suffer from loss of value.
- design & development: carlo zappa, milan
- trademark / patent: no. 23306 b/71 and no. 30719 a/71
- construction period: first series 1971 to 1974
- last distribution: bungalows international srl, milan
- complete restoration: 2022
- external dimensions : wxlxh 3,24m x 3,24m x 2,80m
- floor space: 8,1m²
- weight: approx. 850 kg
- walls: 2-layers of 2,5mm fiber sprayed grp sheets
- floor: osb wood-based panel on wooden beams on stainless steel profiles
- insulation: 20mm rock wool/ pur insulation
- windows: 4 x round sliding glass + grp sliding shutters
- doors: double walled glass fiber reinforced polyester resin (2 mms each)
- edgings: partly aluminum / stainless steel piping
- interior: grp, spray paint high gloss white ral 9016
- restauration: documentation available
facilities:
living room-bedroom
- 2 sofas that can be converted into 4 beds
- 4 new cushions / mattresses (covered in a light grey or black fabric)
- many niches, shelves and cupboards
- 2 integrated architectural lights made of translucent grp
- ‘norament’ 926 rubber studded floor (black)
- induction floor heating
- ‘redwell’ infrared radiant heating (power 400w)
- natural ventilation system, manually adjustable with wooden sliders
- and of course a banga pillow and 2 sleeping masks are included
kitchenette
- sink with ‘hansanova style’ standing faucet and ‘grohe therm cosmopolitan’ two-handle grips
- flow-type calorifier (up to 60℃ / 140℉) for sink, shower and washbasin
- 1 double socket under the sink
bathroom
- completely separated from the living room
- sink, shower, toilet, even the waste pipe is made of grp
- slip shower head for sink and shower
- ‘uten_silo’ wall container...
Category
Vintage 1970s Italian Space Age Architectural Elements
Materials
Fiberglass
1 BANGA space age micro architecture prefab house bungalow by Carlo Zappa, 1971
By Carlo Zappa
Located in Frankfurt am Main, DE
here we offer one of 2 bangas, with black interior. the second one with light grey interior is offered in another listing.
a banga shows ways in which we could live more sustainably, resource-efficiently and minimally – whether in the city on previously empty roofs or in the countryside to make better use of large plots of land. whether as a guest room in the garden or as a vacation home at the lake: a banga usually doesn’t need a building permit, because its floor area remains under 10m² (but beware: in nature reserves or conservation areas other rules may apply, of course!) and as a design object in a very small edition, the banga – in contrast to the diy store hut – rather doesn’t suffer from loss of value.
- design & development: carlo zappa, milan
- trademark / patent: no. 23306 b/71 and no. 30719 a/71
- construction period: first series 1971 to 1974
- last distribution: bungalows international srl, milan
- complete restoration: 2022
- external dimensions : wxlxh 3,24m x 3,24m x 2,80m
- floor space: 8,1m²
- weight: approx. 850 kg
- walls: 2-layers of 2,5mm fiber sprayed grp sheets
- floor: osb wood-based panel on wooden beams on stainless steel profiles
- insulation: 20mm rock wool/ pur insulation
- windows: 4 x round sliding glass + grp sliding shutters
- doors: double walled glass fiber reinforced polyester resin (2 mms each)
- edgings: partly aluminum / stainless steel piping
- interior: grp, spray paint high gloss white ral 9016
- restauration: documentation available
facilities:
living room-bedroom
- 2 sofas that can be converted into 4 beds
- 4 new cushions / mattresses (covered in a light grey or black fabric)
- many niches, shelves and cupboards
- 2 integrated architectural lights made of translucent grp
- ‘norament’ 926 rubber studded floor (black)
- induction floor heating
- ‘redwell’ infrared radiant heating (power 400w)
- natural ventilation system, manually adjustable with wooden sliders
- and of course a banga pillow and 2 sleeping masks are included
kitchenette
- sink with ‘hansanova style’ standing faucet and ‘grohe therm cosmopolitan’ two-handle grips
- flow-type calorifier (up to 60℃ / 140℉) for sink, shower and washbasin
- 1 double socket under the sink
bathroom
- completely separated from the living room
- sink, shower, toilet, even the waste pipe is made of grp
- slip shower head for sink and shower
- ‘uten_silo’ wall container...
Category
Vintage 1970s Italian Space Age Architectural Elements
Materials
Fiberglass
'BANGA' Modular Space Age Architecture, Carlo Zappa Bungalow Int, 1971, Italy
By Carlo Zappa
Located in bergen op zoom, NL
Many Avant Garde architects and designers of the 1960s / 70s became fascinated with the idea of minimal living, a secluded retreat, escape from the hustle and bustle of everyday life and relaxation in the middle of nature. Thanks to new pliable materials, plastics, with their free and easy formability, lightness and especially their novelty, they developed micro bungalows and houses as either secondary vacation homes or for use in gardens.
Italian developer Carlo Zappa undertook the challenge of designing and producing such a micro bungalow which eventually became commonly known as 'BANGA' .The first models rolled off the production line in 1971 and went through three production phases before production eventually ceased in 1985. Carlo Zappa not only developed the initial project, but personally executed the moulds, construction solutions, all the services detailing ie electrical, plumbing and metal hardware.
Zappa's micro bungalow featured a total of 8.1 square meters of floor space. It offered space for up to three people thanks to a bunk bed, which could be folded down as a sofa during the day. A small bathroom with wash basin, shower / toilet, a small kitchen unit with sink and water heater...
Category
Vintage 1970s Italian Space Age Architectural Elements
Materials
Composition
1970's Spage Age Fiberglass Chaise Longue Sculptural Outdoor Garden Object
By Luigi Colani
Located in bergen op zoom, NL
This fiberglass chaise longue is of unknown maker or designer and most likely a one of a kind
Manufactured in the 1970's
This piece has been professionally restored and reinforced with respect to its age and original looks preserving a nice patina
It can be used as a chaise longue when it is fixated on both ends
The design is beautiful but it has to be used with respect as there is a small flaw in the original construction of the piece
A timeless and elegantly sculptural shaped 1970's form that can also be used outdoor...
Category
Vintage 1970s Italian Space Age Chaise Longues
Materials
Fiberglass
Large Antique Indonesian Terracotta Water Jar with Wavy Patterns and Aged Patina
Located in Yonkers, NY
A large antique Indonesian terracotta water jar with wavy patterns, hollow beaded motifs and nicely weathered appearance. Born in Indonesia, this ...
Category
Antique 19th Century Indonesian Jars
Materials
Terracotta
Kiosk K67 Double Yugokiosk by Saša Müchtig for Imgrad, 1988
Located in Radomsko, Województwo łódzkie
K67 is a kiosk design created in 1966 by the Slovenian architect and designer Saša J. Mächtig.
Very good contition, preserved in its original form.
2 original canopies included.
Weig...
Category
Vintage 1960s Slovenian Space Age Architectural Elements
Materials
Fiberglass
Recently Viewed
View AllMore Ways To Browse
Carved Finials
Midcentury Door Knocker
Antique Iron Fences
Zinc Finial
French Iron Railing
Gargoyles Garden
Large Architectural Corbels
Wrought Iron Grille
Architectural Overdoor
Gothic Salvage
Hand Carved Overdoor
Stone Carved Coat Of Arms
Frieze Fragment
Large Antique Wood Corbels
Antique Cast Iron Star
Antique Newel Post
Iron Garden Fence
Limestone Capital
