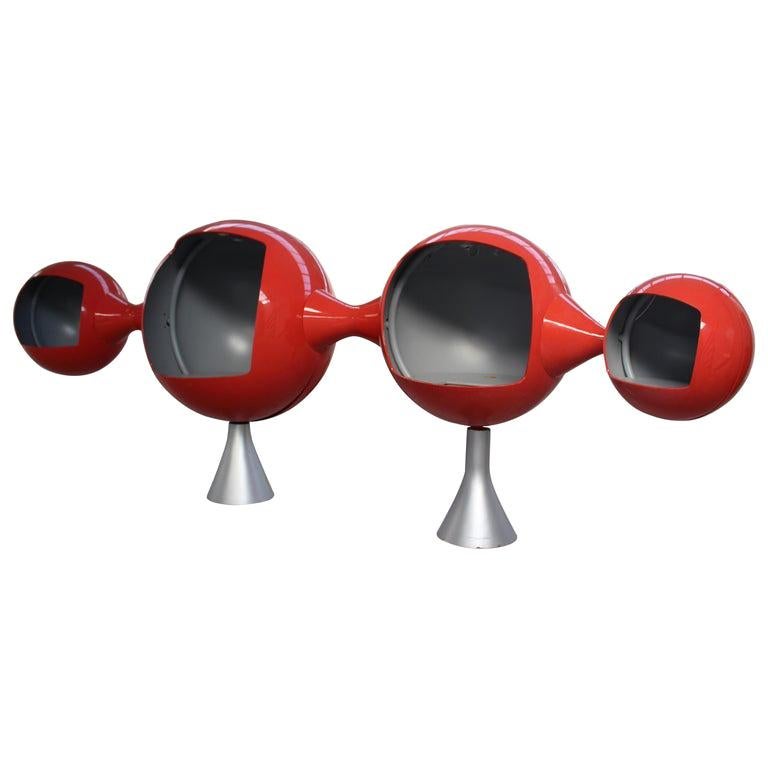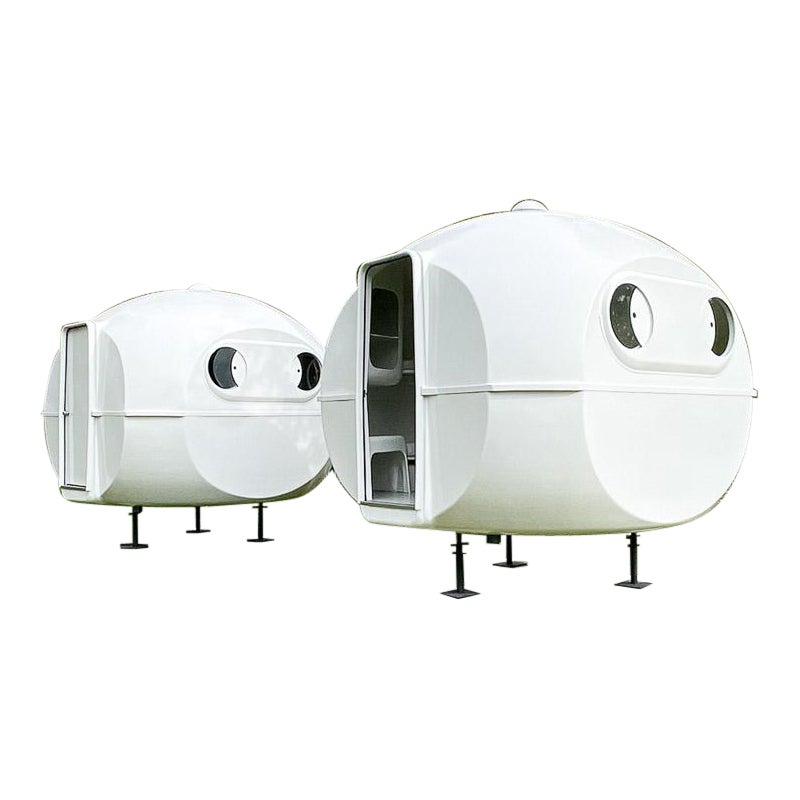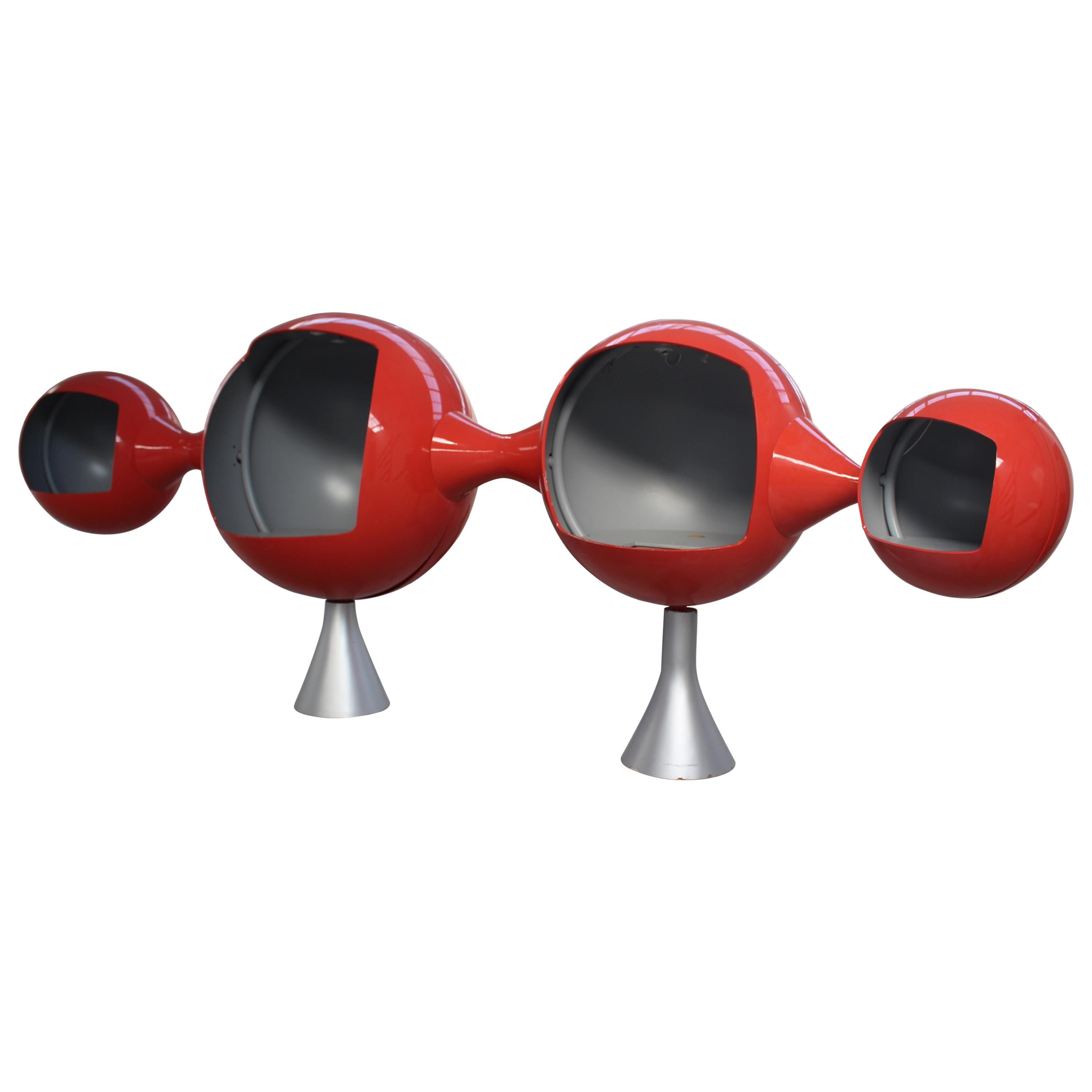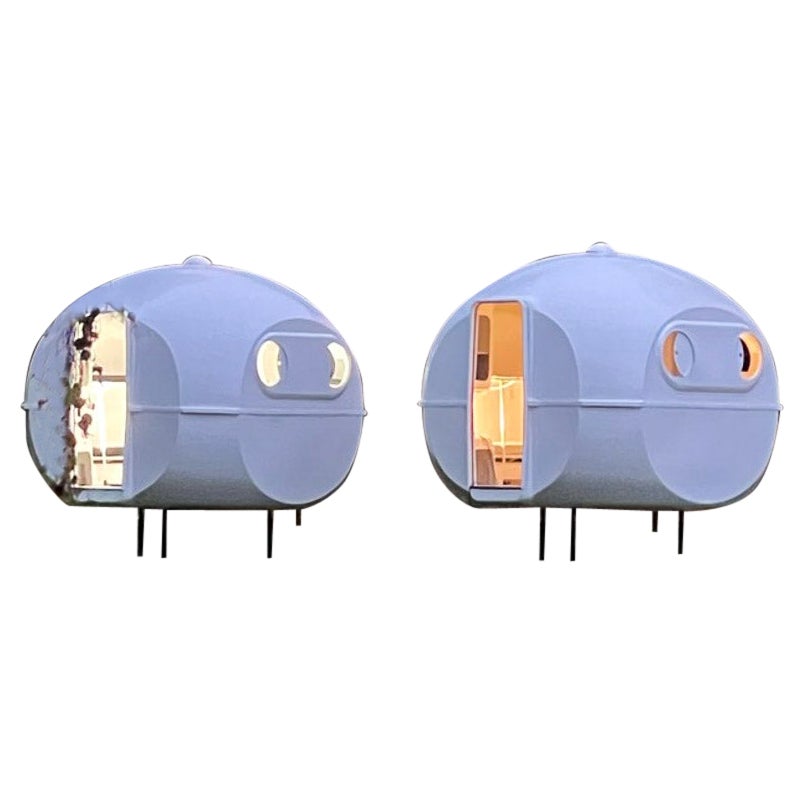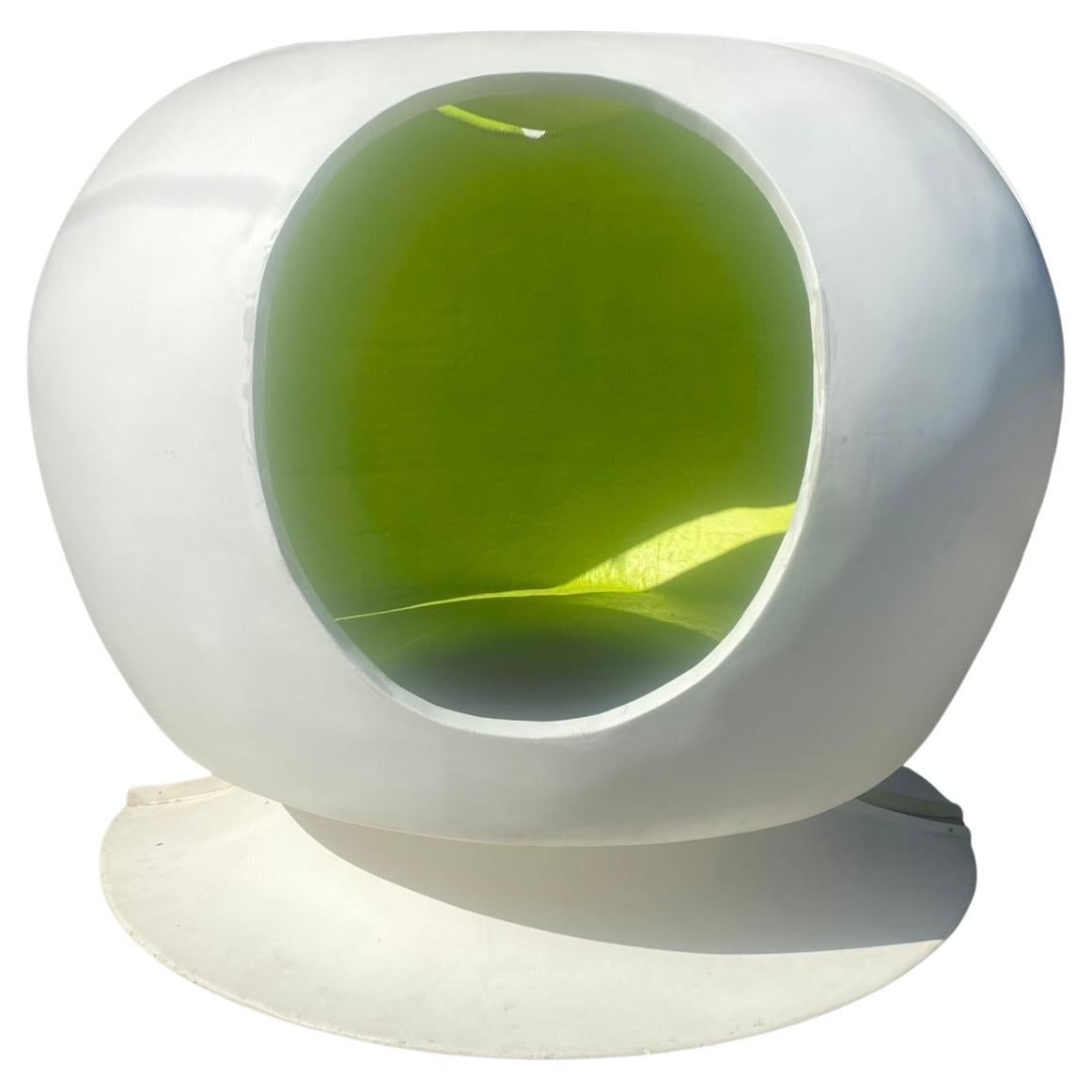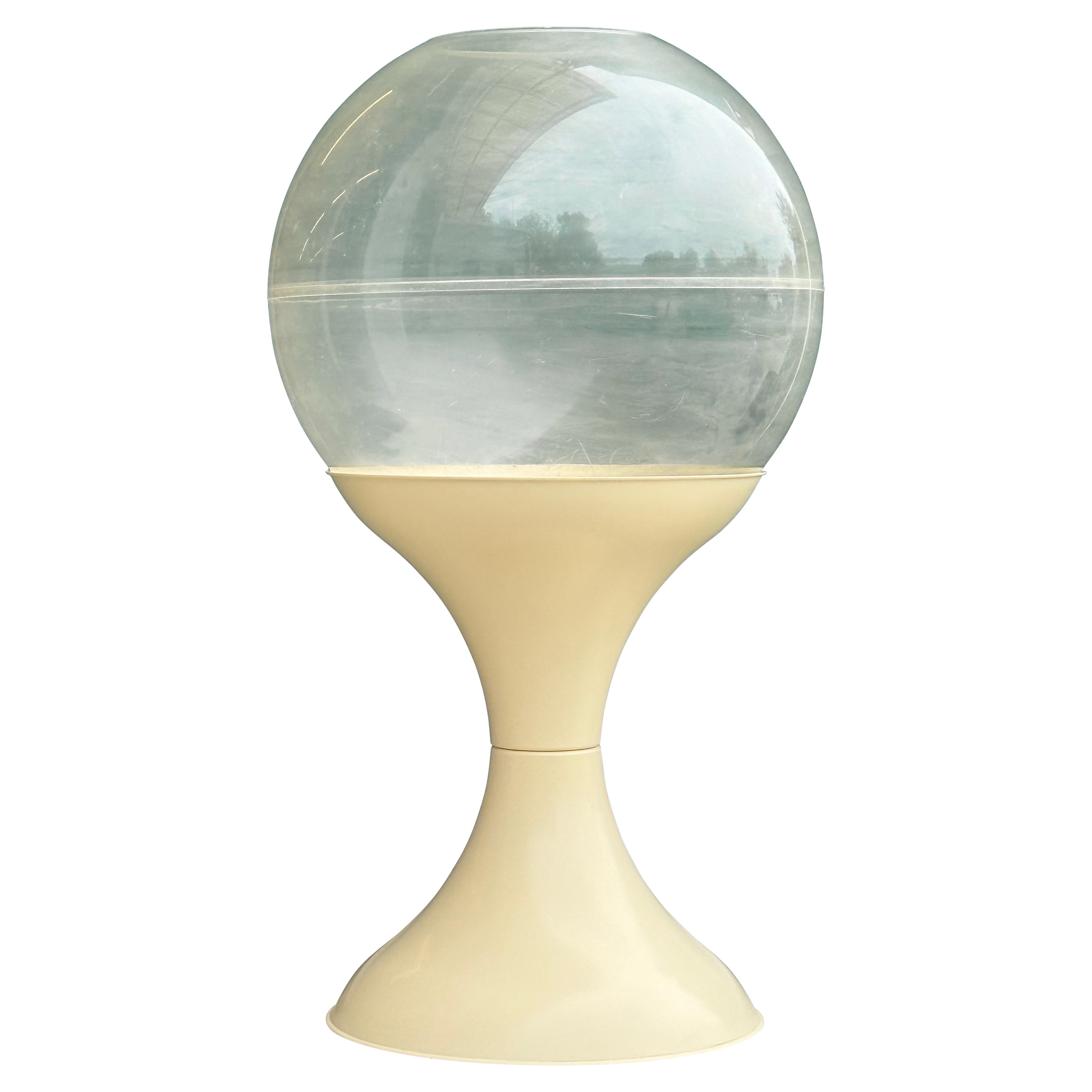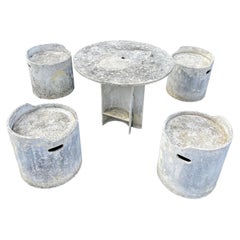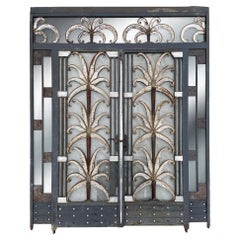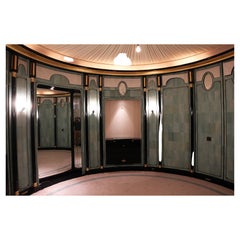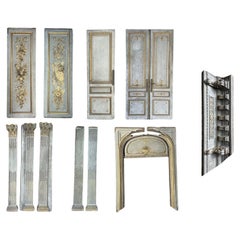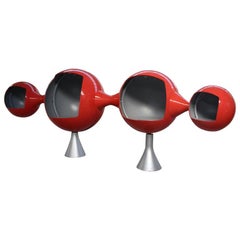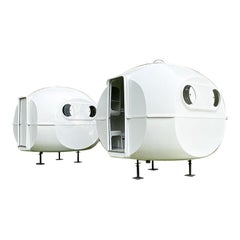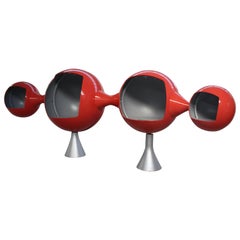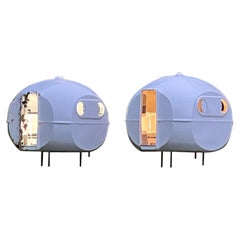Items Similar to The beach cabin 'La Coquine" Dorestyl g-e-a-d 1974
Want more images or videos?
Request additional images or videos from the seller
1 of 12
The beach cabin 'La Coquine" Dorestyl g-e-a-d 1974
$178,405.68
£132,870.84
€150,000
CA$250,222.89
A$274,470.36
CHF 141,534.05
MX$3,278,275.78
NOK 1,795,082.30
SEK 1,683,990.87
DKK 1,143,366.34
About the Item
This very rare French ovoid creation is a perfect example of the utopian Space-Age architecture that was highly fashionable in the 1970s, a period deeply inspired by themes of space travel and science fiction.
More than fifty projects for individual houses and small polyester dwellings were developed in Europe during this era. Among the most iconic are the Futuro House by Matti Suuronen in Finland, the Bulle Office by Maurice Vidili (Plastiques de Bourgogne, France), the six-shell Maison Bulle by French architect Benjamin Maneval (1970), and the Hexacube Modules by Greek architect Georges Kandilis.
The so-called “Coquine de plage” is an egg-shaped polyester cabin, 2.40 meters high, originally designed as a versatile mobile unit. In the 1970s, it was used as an ice cream kiosk, a ticket booth, a hostess cabin, a garden shelter near municipal swimming pools, or even as a family beach cabin.
One of the most famous installations of the Coquine was at the Domaine de la Bayette in southern France during the 1970s and 1980s.
Production of these architectural pieces was extremely limited, and very few have survived to the present day. This example, in polyester, stands out for its remarkable functionality at the time, featuring an interior bench, an electrical socket, hinged door, and illuminated porthole.
- Dimensions:Height: 104.34 in (265 cm)Diameter: 69.69 in (177 cm)
- Style:Space Age (Of the Period)
- Materials and Techniques:
- Place of Origin:
- Period:
- Date of Manufacture:1974
- Condition:
- Seller Location:SAINT-OUEN-SUR-SEINE, FR
- Reference Number:Seller: 158081stDibs: LU7662246854172
About the Seller
No Reviews Yet
Recognized Seller
These prestigious sellers are industry leaders and represent the highest echelon for item quality and design.
1stDibs seller since 2022
6 sales on 1stDibs
Typical response time: 23 hours
- ShippingRetrieving quote...Shipping from: Revin, France
- Return Policy
Authenticity Guarantee
In the unlikely event there’s an issue with an item’s authenticity, contact us within 1 year for a full refund. DetailsMoney-Back Guarantee
If your item is not as described, is damaged in transit, or does not arrive, contact us within 7 days for a full refund. Details24-Hour Cancellation
You have a 24-hour grace period in which to reconsider your purchase, with no questions asked.Vetted Professional Sellers
Our world-class sellers must adhere to strict standards for service and quality, maintaining the integrity of our listings.Price-Match Guarantee
If you find that a seller listed the same item for a lower price elsewhere, we’ll match it.Trusted Global Delivery
Our best-in-class carrier network provides specialized shipping options worldwide, including custom delivery.More From This Seller
View AllConcrete Garden Furniture Attributed to Willy Guhl
By Willy Guhl
Located in SAINT-OUEN-SUR-SEINE, FR
This rare pair of planters was made by the Swiss designer, Willy Ghul in the 1950's in naturel fiber cement. It's the edition « Eternit AG/Elo, 1954 » which is shaped as an abstract triangle reminding a tooth shape.
Willy Guhl was part of these historical designers historiques who have contributed to the international reputation of the Swiss design. He was one of the big representative of Neo-Functionalism. From a carpenter father, he follows a furniture maker formation in the Kunstgewerbeschule of Zurich – School of applied arts of Zurich here he teaches from 1941 -, and becomes the director of the interior architecture department 10 years after. He leads in the late 1940's pionneer reaserches in the plastic furniture field. He develops then a knowledge about moulding technical that we allow him to reveal himself by transposing them on a new material : the Eternit, also called fibercement, which he is one of the first to use in Europe.
The Eternit is a kind of cement reinforce by asbestos and with a fiber texture which allows to create audacious pieces with new shapes. It takes the aspect of larges slabs to which it is possible to give a shape as long as they are not dried. Produced in the origin for the industry, it's a cheap material with an important resistance, so perfectly adapted for the fabrication of external furniture.
Category
Vintage 1950s Swiss Mid-Century Modern Patio and Garden Furniture
Materials
Cement
$33,292 / set
Armand Albert RATEAU (création) Baguès FRÈRES (exécution) double-porte Art déco
By Maison Baguès, Armand Albert Rateau
Located in SAINT-OUEN-SUR-SEINE, FR
This double door, based on a drawing by Albert Rateau, is a model very similar to the entrance of the Pavillon de l’Élégance at the International Exhibition of Modern Decorative and ...
Category
Vintage 1920s French Art Deco Doors and Gates
Materials
Wrought Iron
Round Room with Shagreen Wallpaper
By Emilio Terry
Located in SAINT-OUEN-SUR-SEINE, FR
This round piece made at the end of the 20th century comes from a Parisian mansion. Its decoration is inspired by the work of the Franco-cuban decorator Emilio Terry (1890 -1869). Th...
Category
20th Century French Art Deco Panelling
Materials
Alpaca, Mirror, Beech, Plywood, Paper
René Gaillard (architect), Aimé Octobre (sculptor), Regency-Style Painted
By Rene Gaillard
Located in SAINT-OUEN-SUR-SEINE, FR
This extraordinary Régence-style woodwork was designed by René Gaillard and Aimé Octobre, and is dated 1919. It comes from a room that would have measured...
Category
Vintage 1910s French Regency Architectural Elements
Materials
Wood
Chimeric dressor
Located in SAINT-OUEN-SUR-SEINE, FR
This imposing walnut carved cupboard sideboard is a tour de force of artistic invention and technical mastery. Close to Tuscan Neo-Renaissance production of the second half of the 19...
Category
Antique Late 19th Century Italian Renaissance Revival Cabinets
Materials
Wood
$104,633
Portal of the Directoire Period
Located in SAINT-OUEN-SUR-SEINE, FR
Directoire period wrought iron gate with two panels, divided into two sections by a horizontal band. The upper part is composed of vertical rods ending in spearheads. They rest on a ...
Category
Antique Early 19th Century French Directoire Doors and Gates
Materials
Wrought Iron
You May Also Like
1970, Rare Important Space Age Sideboard
By Verner Panton
Located in Perpignan, FR
Element decoration - sideboard for music TV Show.
removable. Big size
400 x 120x 120 cm
Fiberglass and metal.
Category
Vintage 1970s French Space Age Sideboards
Materials
Fiberglass
1 BANGA space age micro architecture prefab house bungalow by Carlo Zappa, 1971
By Carlo Zappa
Located in Frankfurt am Main, DE
here we offer one of 2 bangas, with light grey interior. the second one with black interior is offered in another listing.
a banga shows ways in which we could live more sustainably, resource-efficiently and minimally – whether in the city on previously empty roofs or in the countryside to make better use of large plots of land. whether as a guest room in the garden or as a vacation home at the lake: a banga usually doesn’t need a building permit, because its floor area remains under 10m² (but beware: in nature reserves or conservation areas other rules may apply, of course!) and as a design object in a very small edition, the banga – in contrast to the diy store hut – rather doesn’t suffer from loss of value.
- design & development: carlo zappa, milan
- trademark / patent: no. 23306 b/71 and no. 30719 a/71
- construction period: first series 1971 to 1974
- last distribution: bungalows international srl, milan
- complete restoration: 2022
- external dimensions : wxlxh 3,24m x 3,24m x 2,80m
- floor space: 8,1m²
- weight: approx. 850 kg
- walls: 2-layers of 2,5mm fiber sprayed grp sheets
- floor: osb wood-based panel on wooden beams on stainless steel profiles
- insulation: 20mm rock wool/ pur insulation
- windows: 4 x round sliding glass + grp sliding shutters
- doors: double walled glass fiber reinforced polyester resin (2 mms each)
- edgings: partly aluminum / stainless steel piping
- interior: grp, spray paint high gloss white ral 9016
- restauration: documentation available
facilities:
living room-bedroom
- 2 sofas that can be converted into 4 beds
- 4 new cushions / mattresses (covered in a light grey or black fabric)
- many niches, shelves and cupboards
- 2 integrated architectural lights made of translucent grp
- ‘norament’ 926 rubber studded floor (black)
- induction floor heating
- ‘redwell’ infrared radiant heating (power 400w)
- natural ventilation system, manually adjustable with wooden sliders
- and of course a banga pillow and 2 sleeping masks are included
kitchenette
- sink with ‘hansanova style’ standing faucet and ‘grohe therm cosmopolitan’ two-handle grips
- flow-type calorifier (up to 60℃ / 140℉) for sink, shower and washbasin
- 1 double socket under the sink
bathroom
- completely separated from the living room
- sink, shower, toilet, even the waste pipe is made of grp
- slip shower head for sink and shower
- ‘uten_silo’ wall container...
Category
Vintage 1970s Italian Space Age Architectural Elements
Materials
Fiberglass
1970, Rare Important Space Age Sideboard
By Verner Panton
Located in Perpignan, FR
Element decoration - sideboard for music TV Show.
removable. Big size
400 x 120x 120 cm
Fiberglass and metal.
Category
Vintage 1970s French Space Age Sideboards
Materials
Metal
1 BANGA space age micro architecture prefab house bungalow by Carlo Zappa, 1971
By Carlo Zappa
Located in Frankfurt am Main, DE
here we offer one of 2 bangas, with black interior. the second one with light grey interior is offered in another listing.
a banga shows ways in which we could live more sustainably, resource-efficiently and minimally – whether in the city on previously empty roofs or in the countryside to make better use of large plots of land. whether as a guest room in the garden or as a vacation home at the lake: a banga usually doesn’t need a building permit, because its floor area remains under 10m² (but beware: in nature reserves or conservation areas other rules may apply, of course!) and as a design object in a very small edition, the banga – in contrast to the diy store hut – rather doesn’t suffer from loss of value.
- design & development: carlo zappa, milan
- trademark / patent: no. 23306 b/71 and no. 30719 a/71
- construction period: first series 1971 to 1974
- last distribution: bungalows international srl, milan
- complete restoration: 2022
- external dimensions : wxlxh 3,24m x 3,24m x 2,80m
- floor space: 8,1m²
- weight: approx. 850 kg
- walls: 2-layers of 2,5mm fiber sprayed grp sheets
- floor: osb wood-based panel on wooden beams on stainless steel profiles
- insulation: 20mm rock wool/ pur insulation
- windows: 4 x round sliding glass + grp sliding shutters
- doors: double walled glass fiber reinforced polyester resin (2 mms each)
- edgings: partly aluminum / stainless steel piping
- interior: grp, spray paint high gloss white ral 9016
- restauration: documentation available
facilities:
living room-bedroom
- 2 sofas that can be converted into 4 beds
- 4 new cushions / mattresses (covered in a light grey or black fabric)
- many niches, shelves and cupboards
- 2 integrated architectural lights made of translucent grp
- ‘norament’ 926 rubber studded floor (black)
- induction floor heating
- ‘redwell’ infrared radiant heating (power 400w)
- natural ventilation system, manually adjustable with wooden sliders
- and of course a banga pillow and 2 sleeping masks are included
kitchenette
- sink with ‘hansanova style’ standing faucet and ‘grohe therm cosmopolitan’ two-handle grips
- flow-type calorifier (up to 60℃ / 140℉) for sink, shower and washbasin
- 1 double socket under the sink
bathroom
- completely separated from the living room
- sink, shower, toilet, even the waste pipe is made of grp
- slip shower head for sink and shower
- ‘uten_silo’ wall container...
Category
Vintage 1970s Italian Space Age Architectural Elements
Materials
Fiberglass
Monumental Outdoor Modular Fiberglass Futuristic Space Age "BALL" Garden Pod
By Eero Aarnio
Located in Buffalo, NY
Monumental ****OVERSIZED****Outdoor Modular 2-PIECE Fiberglass Futuristic Space Age "BALL" Environmental Garden Pod,,, Possibly a prototype ? Can NOT find another on the internet!! C...
Category
Vintage 1960s Unknown Space Age Patio and Garden Furniture
Materials
Fiberglass
Large Vintage Space Age Terrarium
By Verner Panton, Knoll, Charles and Ray Eames, Herman Miller
Located in Raleigh, NC
Vintage space age terrarium, made circa 1970s. This piece is made from molded plastic with an off-white tulip base. The top portion features a transparent round dome to home your pla...
Category
Vintage 1970s American Space Age Planters and Jardinieres
Materials
Plastic
