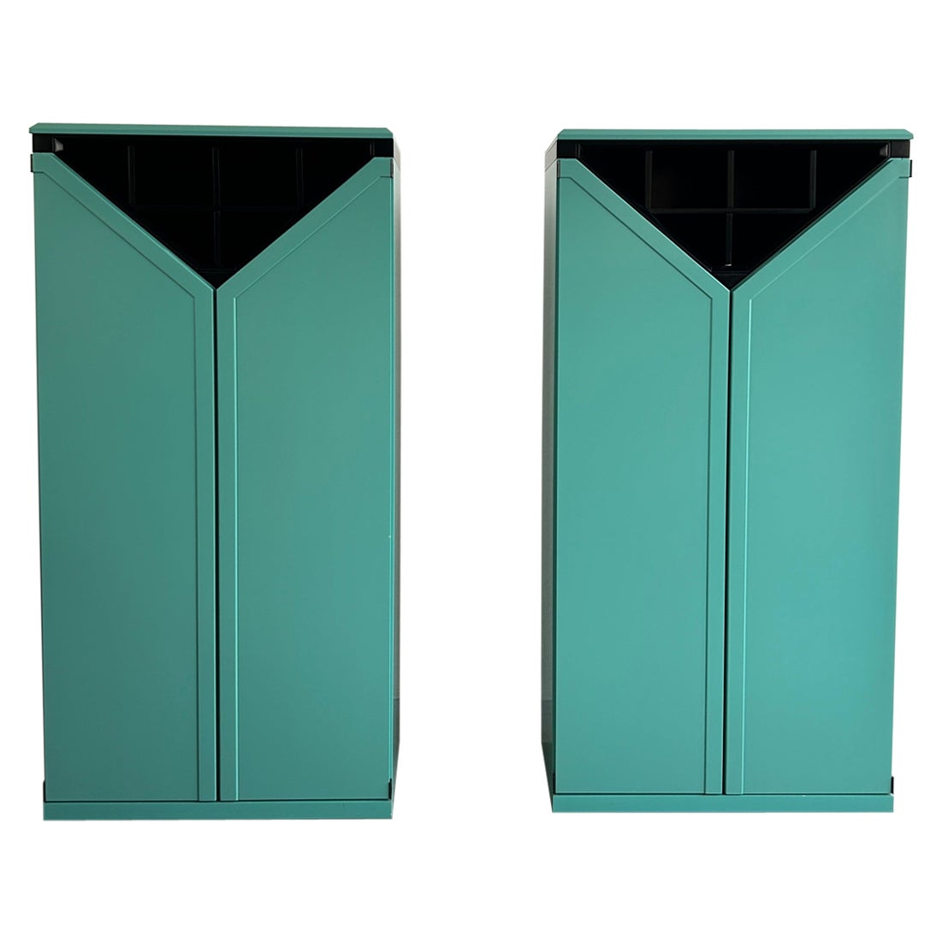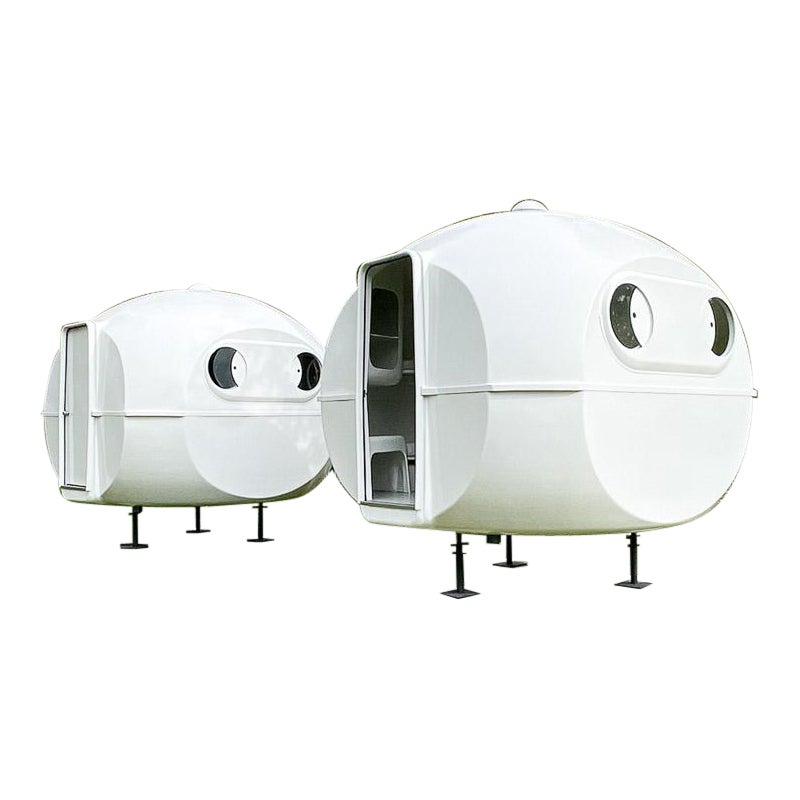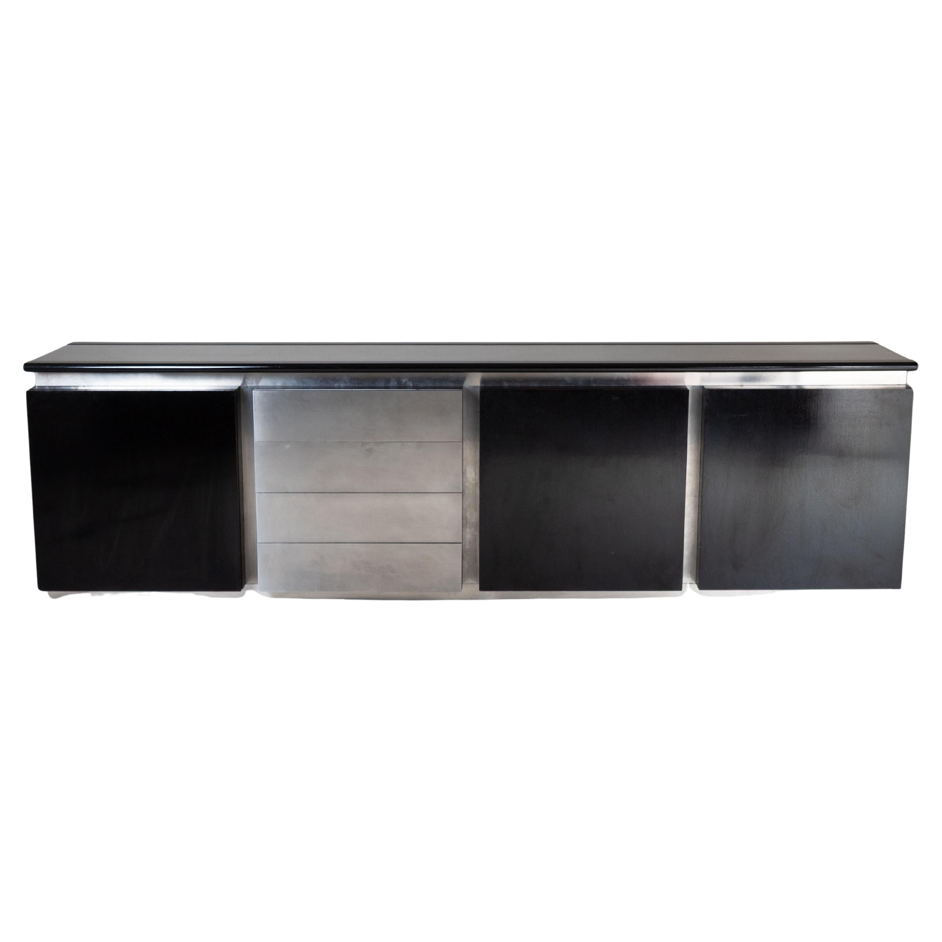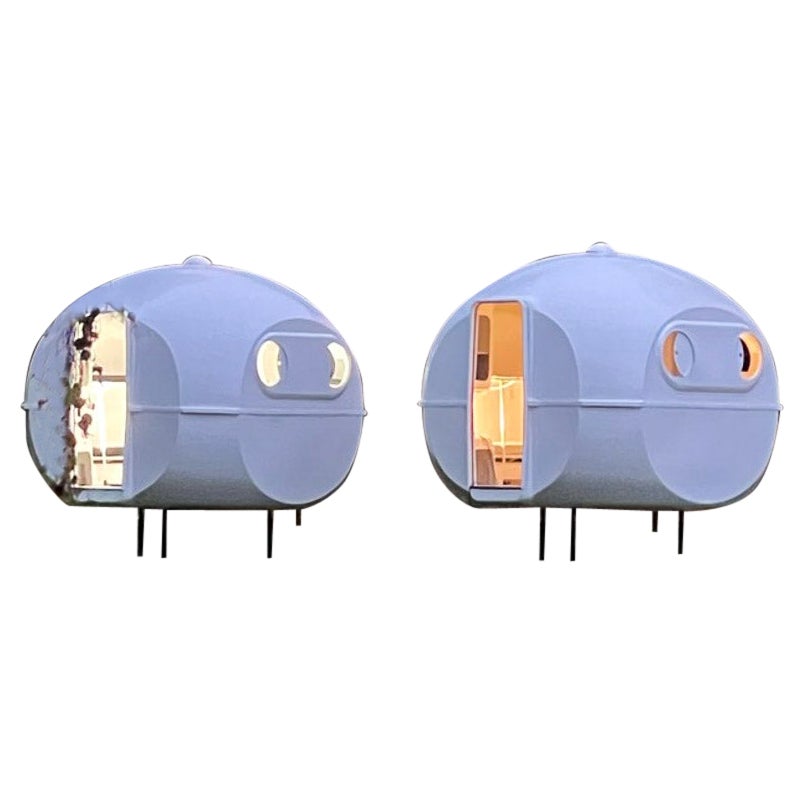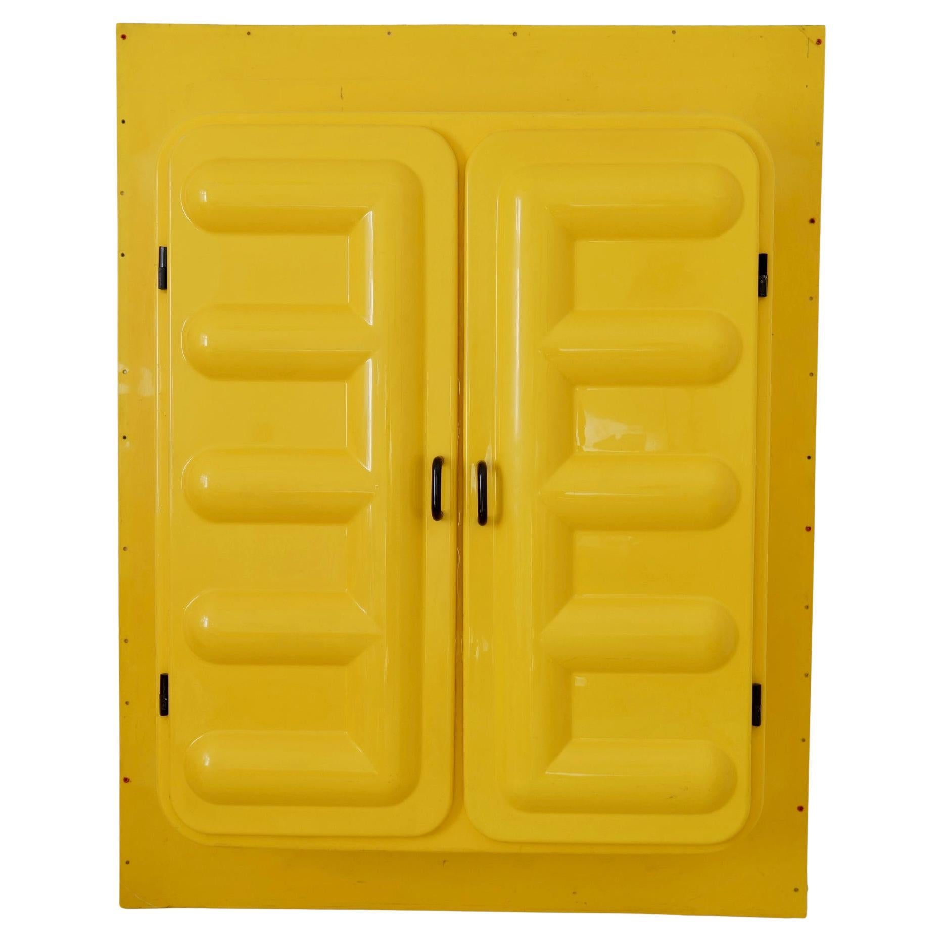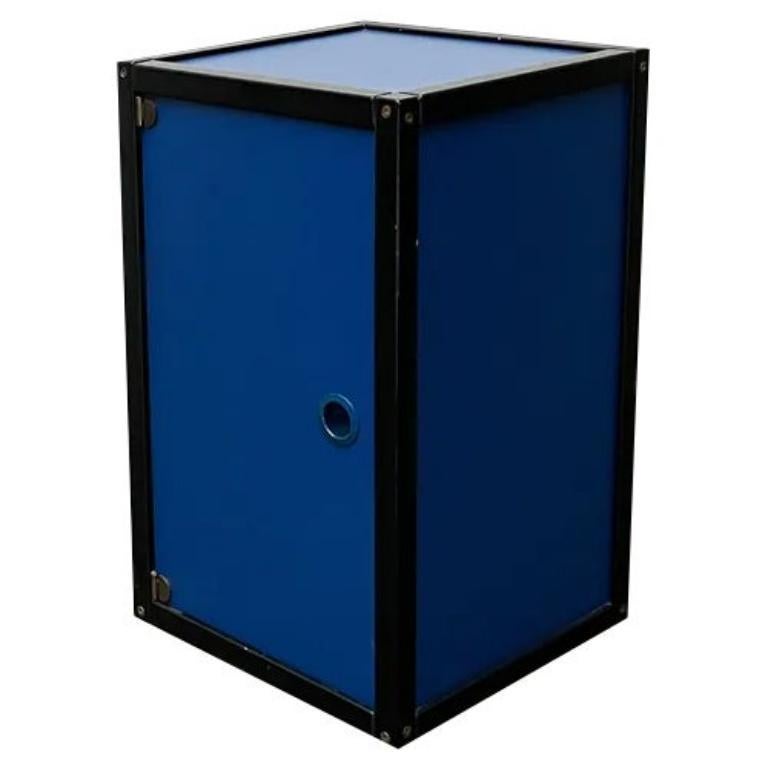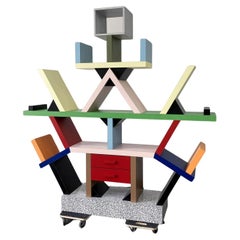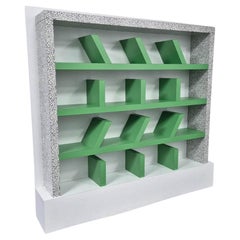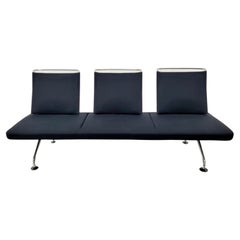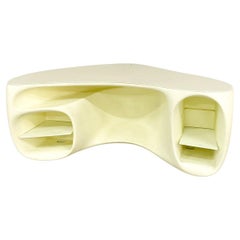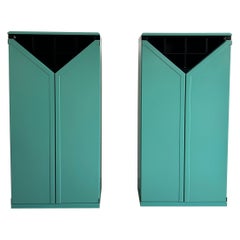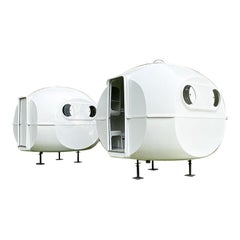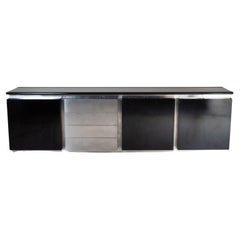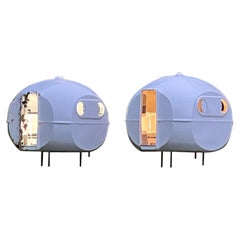Items Similar to Kiosk K67 Double Yugokiosk by Saša Müchtig for Imgrad, 1988
Want more images or videos?
Request additional images or videos from the seller
1 of 8
Kiosk K67 Double Yugokiosk by Saša Müchtig for Imgrad, 1988
$21,135.74
£15,973.59
€17,800
CA$29,524.83
A$32,119.96
CHF 16,949.21
MX$386,297.91
NOK 213,807.72
SEK 198,981.98
DKK 135,595.65
About the Item
K67 is a kiosk design created in 1966 by the Slovenian architect and designer Saša J. Mächtig.
Very good contition, preserved in its original form.
2 original canopies included.
Weight 2000kg.
- Dimensions:Height: 102.37 in (260 cm)Width: 94.49 in (240 cm)Depth: 188.98 in (480 cm)
- Style:Space Age (In the Style Of)
- Materials and Techniques:
- Place of Origin:
- Period:
- Date of Manufacture:1988
- Condition:Wear consistent with age and use. Minor losses. Minor structural damages. Minor fading.
- Seller Location:Radomsko, PL
- Reference Number:1stDibs: LU9780241432202
About the Seller
No Reviews Yet
Vetted Professional Seller
Every seller passes strict standards for authenticity and reliability
Established in 2022
1stDibs seller since 2024
16 sales on 1stDibs
Typical response time: 9 hours
- ShippingRetrieving quote...Shipping from: Radomsko, Poland
- Return Policy
More From This Seller
View AllCarlton Library Bookcase by Ettore Sottsass - Memphis Milano
By Ettore Sottsass
Located in Radomsko, Województwo łódzkie
The Carlton Library, an iconic Memphis creation, was designed in 1981 by Ettore Sottsass. Despite its unstructured appearance, this imposing colorful totem is cleverly balanced and c...
Category
Vintage 1980s Italian Bookcases
Materials
Laminate
$13,892 Sale Price
24% Off
Suvretta Bookcase, by Ettore Sottsass for Memphis Milano
By Ettore Sottsass
Located in Radomsko, Województwo łódzkie
“Suvretta” is a Romansh word (language spoken in Engadine) that means: “above the small forest”. Like rows of overlapping trees, the books placed on the green shelves of Suvretta tak...
Category
Vintage 1980s Italian Modern Bookcases
Materials
Laminate, Wood, Plywood, Scrap Wood
$8,014 Sale Price
25% Off
Sofa Area by Antonio Citterio for Vitra, 2000s
By Antonio Citterio
Located in Radomsko, Województwo łódzkie
An exceptionally solid piece of furniture from the legendary Vitra brand. Good condition.
Category
20th Century Swiss Modern Sofas
Materials
Metal
$1,469 Sale Price
40% Off
Baobab Desk by Philippe Starck for Vitra, 2000s
By Philippe Starck, Vitra
Located in Radomsko, Województwo łódzkie
Function The BaObab desk, designed by Philippe Starck for Vitra, is ideal for computer-based and paper work. Constructed as a single piece, it is designed ...
Category
21st Century and Contemporary Swiss Futurist Desks and Writing Tables
Materials
Plastic
$4,069 Sale Price
20% Off
Vintage Chairs Louis XX by Philippe Starck for Vitra, 1990s, Set of 2
By Vitra, Philippe Starck
Located in Radomsko, Województwo łódzkie
Indulge in the iconic design and rich history of Philippe Starck's Louis XX chairs. Inspired by the opulence of 18th-century French furniture, these chairs bo...
Category
1990s Swiss Post-Modern Chairs
Materials
Aluminum
Capri Sofa by Johannes Andersen for Trensum Möbelfabrik
By Johannes Andersen
Located in Radomsko, Województwo łódzkie
The Capri Andersen sofa, designed by Johannes Andersen and manufactured by AB Trensums Fåtöljfabrik, embodies the quintessence of Mid-Century style. Crafted in Sweden during the desi...
Category
Mid-20th Century Swedish Mid-Century Modern Sofas
Materials
Steel
$7,836 Sale Price
36% Off
You May Also Like
Pair of Postmodern Memphis Style Bar Cabinets by Kapo Möbelwerkstätte, 1980s
Located in Zagreb, HR
A pair of unique and rare European made postmodern Memphis style bar cabinets, produced by Kapo Möbelwerkstätten, and Austrian furniture producer fou...
Category
Vintage 1980s Austrian Post-Modern Cabinets
Materials
Metal
1 BANGA space age micro architecture prefab house bungalow by Carlo Zappa, 1971
By Carlo Zappa
Located in Frankfurt am Main, DE
here we offer one of 2 bangas, with light grey interior. the second one with black interior is offered in another listing.
a banga shows ways in which we could live more sustainably, resource-efficiently and minimally – whether in the city on previously empty roofs or in the countryside to make better use of large plots of land. whether as a guest room in the garden or as a vacation home at the lake: a banga usually doesn’t need a building permit, because its floor area remains under 10m² (but beware: in nature reserves or conservation areas other rules may apply, of course!) and as a design object in a very small edition, the banga – in contrast to the diy store hut – rather doesn’t suffer from loss of value.
- design & development: carlo zappa, milan
- trademark / patent: no. 23306 b/71 and no. 30719 a/71
- construction period: first series 1971 to 1974
- last distribution: bungalows international srl, milan
- complete restoration: 2022
- external dimensions : wxlxh 3,24m x 3,24m x 2,80m
- floor space: 8,1m²
- weight: approx. 850 kg
- walls: 2-layers of 2,5mm fiber sprayed grp sheets
- floor: osb wood-based panel on wooden beams on stainless steel profiles
- insulation: 20mm rock wool/ pur insulation
- windows: 4 x round sliding glass + grp sliding shutters
- doors: double walled glass fiber reinforced polyester resin (2 mms each)
- edgings: partly aluminum / stainless steel piping
- interior: grp, spray paint high gloss white ral 9016
- restauration: documentation available
facilities:
living room-bedroom
- 2 sofas that can be converted into 4 beds
- 4 new cushions / mattresses (covered in a light grey or black fabric)
- many niches, shelves and cupboards
- 2 integrated architectural lights made of translucent grp
- ‘norament’ 926 rubber studded floor (black)
- induction floor heating
- ‘redwell’ infrared radiant heating (power 400w)
- natural ventilation system, manually adjustable with wooden sliders
- and of course a banga pillow and 2 sleeping masks are included
kitchenette
- sink with ‘hansanova style’ standing faucet and ‘grohe therm cosmopolitan’ two-handle grips
- flow-type calorifier (up to 60℃ / 140℉) for sink, shower and washbasin
- 1 double socket under the sink
bathroom
- completely separated from the living room
- sink, shower, toilet, even the waste pipe is made of grp
- slip shower head for sink and shower
- ‘uten_silo’ wall container...
Category
Vintage 1970s Italian Space Age Architectural Elements
Materials
Fiberglass
Sidebaord Parioli, Lodovico Acerbis, 1980
By Acerbis
Located in Milano, Lombardia
Sideboard model Parioli designed by Lodovico Acerbis and produced Acerbis in 1980. Wood frame with lacquer finish and fronts equipped with drawers.
Overall fine condition. Normal sig...
Category
Vintage 1980s Italian Post-Modern Credenzas
Materials
Steel
1 BANGA space age micro architecture prefab house bungalow by Carlo Zappa, 1971
By Carlo Zappa
Located in Frankfurt am Main, DE
here we offer one of 2 bangas, with black interior. the second one with light grey interior is offered in another listing.
a banga shows ways in which we could live more sustainably, resource-efficiently and minimally – whether in the city on previously empty roofs or in the countryside to make better use of large plots of land. whether as a guest room in the garden or as a vacation home at the lake: a banga usually doesn’t need a building permit, because its floor area remains under 10m² (but beware: in nature reserves or conservation areas other rules may apply, of course!) and as a design object in a very small edition, the banga – in contrast to the diy store hut – rather doesn’t suffer from loss of value.
- design & development: carlo zappa, milan
- trademark / patent: no. 23306 b/71 and no. 30719 a/71
- construction period: first series 1971 to 1974
- last distribution: bungalows international srl, milan
- complete restoration: 2022
- external dimensions : wxlxh 3,24m x 3,24m x 2,80m
- floor space: 8,1m²
- weight: approx. 850 kg
- walls: 2-layers of 2,5mm fiber sprayed grp sheets
- floor: osb wood-based panel on wooden beams on stainless steel profiles
- insulation: 20mm rock wool/ pur insulation
- windows: 4 x round sliding glass + grp sliding shutters
- doors: double walled glass fiber reinforced polyester resin (2 mms each)
- edgings: partly aluminum / stainless steel piping
- interior: grp, spray paint high gloss white ral 9016
- restauration: documentation available
facilities:
living room-bedroom
- 2 sofas that can be converted into 4 beds
- 4 new cushions / mattresses (covered in a light grey or black fabric)
- many niches, shelves and cupboards
- 2 integrated architectural lights made of translucent grp
- ‘norament’ 926 rubber studded floor (black)
- induction floor heating
- ‘redwell’ infrared radiant heating (power 400w)
- natural ventilation system, manually adjustable with wooden sliders
- and of course a banga pillow and 2 sleeping masks are included
kitchenette
- sink with ‘hansanova style’ standing faucet and ‘grohe therm cosmopolitan’ two-handle grips
- flow-type calorifier (up to 60℃ / 140℉) for sink, shower and washbasin
- 1 double socket under the sink
bathroom
- completely separated from the living room
- sink, shower, toilet, even the waste pipe is made of grp
- slip shower head for sink and shower
- ‘uten_silo’ wall container...
Category
Vintage 1970s Italian Space Age Architectural Elements
Materials
Fiberglass
rare space age big cabinet molded plastic - edition Somop 1970s - France
By Somop
Located in Saarbrücken, SL
At a time when plastic was still a new material, French industrialists wanted to show what was possible with plastic. For this purpose, an over-dimensioned wall cabinet was produced ...
Category
Vintage 1970s French Space Age Cabinets
Materials
Plastic
Vintage German Postmodern Cabinet by Elmar Flötotto for Flötotto, 1980s
By Elmar Flötotto
Located in Hamburg, DE
Container from the profile system collection from Flötotto in a special color.
A very simple and functional design. The container comes from the profile system collection, which is ...
Category
20th Century German Post-Modern Cabinets
Materials
Metal
More Ways To Browse
Fiberglass Space Age
Stone Entrance
Window Grill
Zinc Finial
Brackets And Corbels
Door Handles Finland
French Pot Rack
Garden Wall Plaque
Hand Carved Overdoor
Roman Capital
18th Century Corbels
Antique Corbels And Brackets
Architectural Appliques
Architectural Wood Pediment
Coat Of Arms Stone
Deco Architectural Panel
Iron Window Guard
Jean Prouve Panel
