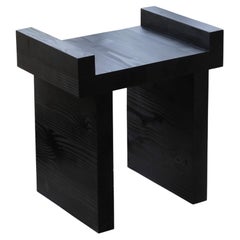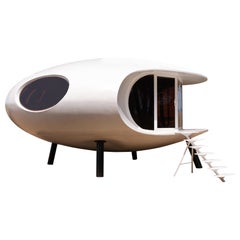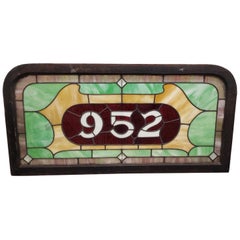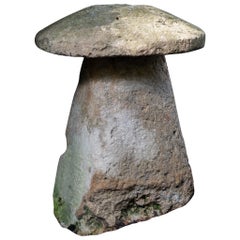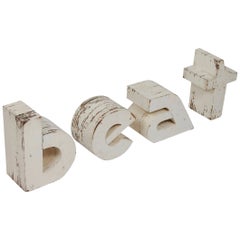Plywood Architectural Elements
1
1
to
2
2
1
1
1
1
1
1
Height
to
Width
to
5,613
1,030
1,009
855
509
2
1
1
1
Material: Plywood
Returnable Items Only
Ares by Atelier Ledure
Located in Geneve, CH
Ares by Atelier Ledure
Dimensions: W 36 x L 52 x 52 H
Materials: Handwaxed plywood
Available Finishes: Charcoal Stained
Atelier Ledure is the joint p...
Category
2010s Belgian Post-Modern Plywood Architectural Elements
Materials
Plywood
1968. rare prefab house Nikolaos Xasteros
By Nikolaos Xasteros
Located in Perpignan, FR
THE XASTEROS HOUSE Made from fibreglass and measuring 50m, the Xasteros House is something of a rarity. it is believed that no more than ten exambles were ever manufactured The patent for the design was registered in September 1969 for a company called Alta, which whom Nikolaos Xasteros collaborated. Between 1973 and 1978. he went on to produce them under his own name. Originally, the interior was divided into a sitting room, small kitchen, bedroom and bathroom. Some 15 years ago, one of the structures was discovered abandoned in a forest close to the seaside resort of Loutraki to the west of Athens. After the interior was gutted, the house was exhibited at the 2nd Athens Biennale in 2009 by the Greek architecture collective, Errands. Rather enigmatically, the group lost track of it soon after it was dismantled and its whereabouts today are unknown. Apart from the one at Terra Remota, only one other example is believed to exist for certain today. Located directly on the coast in Kalyvia Thorikou, it has been integrated into a larger structure and now sits on a platform to which it is linked via a staircase.
Rare prefabricated living unit by the Greek architect Nikolaos Xasteros dating from 1968. (school of architecture of Paris 1953)
The set can be dismantled and transported on a 13m flatbed truck or container.
area: 40 m2
dimensions diameter 8m
Height: 4m50
Assembly time: 7 to 10 days (4 people)
Lifting gear required for assembly
The house consists of the following elements:
- 2 fiberglass shell roof elements...
Category
1960s French Space Age Vintage Plywood Architectural Elements
Materials
Metal
Related Items
19th Century Stained Glass Victorian House Number Window Panel, circa 1880
Located in San Francisco, CA
19th century stained glass Victorian House Number window panel circa 1880
Fantastic antique over the door window panel showing the street number...
Category
Late 19th Century American Late Victorian Antique Plywood Architectural Elements
Materials
Art Glass
Vintage Staddle Stone
Located in Bloomfield Hills, MI
Staddle stones have a long agricultural history in Europe as a clever way to support granaries, hay ricks, and beehives. Once elevated, the stones preve...
Category
19th Century English Antique Plywood Architectural Elements
Materials
Stone
Mid-Victorian Moorish Wrought & Cast Iron Pergola or Decorative Garden Structure
Located in London, GB
A monumental Moorish mid-Victorian wrought iron Pergola or Decorative Garden Structure, a masterpiece in High Victorian ironwork design. This Perg...
Category
Late 19th Century European Moorish Antique Plywood Architectural Elements
Materials
Wrought Iron
H 240 in W 552 in D 120 in
1 BANGA space age micro architecture prefab house bungalow by Carlo Zappa, 1971
By Carlo Zappa
Located in Frankfurt am Main, DE
here we offer one of 2 bangas, with light grey interior. the second one with black interior is offered in another listing.
a banga shows ways in which we could live more sustainably, resource-efficiently and minimally – whether in the city on previously empty roofs or in the countryside to make better use of large plots of land. whether as a guest room in the garden or as a vacation home at the lake: a banga usually doesn’t need a building permit, because its floor area remains under 10m² (but beware: in nature reserves or conservation areas other rules may apply, of course!) and as a design object in a very small edition, the banga – in contrast to the diy store hut – rather doesn’t suffer from loss of value.
- design & development: carlo zappa, milan
- trademark / patent: no. 23306 b/71 and no. 30719 a/71
- construction period: first series 1971 to 1974
- last distribution: bungalows international srl, milan
- complete restoration: 2022
- external dimensions : wxlxh 3,24m x 3,24m x 2,80m
- floor space: 8,1m²
- weight: approx. 850 kg
- walls: 2-layers of 2,5mm fiber sprayed grp sheets
- floor: osb wood-based panel on wooden beams on stainless steel profiles
- insulation: 20mm rock wool/ pur insulation
- windows: 4 x round sliding glass + grp sliding shutters
- doors: double walled glass fiber reinforced polyester resin (2 mms each)
- edgings: partly aluminum / stainless steel piping
- interior: grp, spray paint high gloss white ral 9016
- restauration: documentation available
facilities:
living room-bedroom
- 2 sofas that can be converted into 4 beds
- 4 new cushions / mattresses (covered in a light grey or black fabric)
- many niches, shelves and cupboards
- 2 integrated architectural lights made of translucent grp
- ‘norament’ 926 rubber studded floor (black)
- induction floor heating
- ‘redwell’ infrared radiant heating (power 400w)
- natural ventilation system, manually adjustable with wooden sliders
- and of course a banga pillow and 2 sleeping masks are included
kitchenette
- sink with ‘hansanova style’ standing faucet and ‘grohe therm cosmopolitan’ two-handle grips
- flow-type calorifier (up to 60℃ / 140℉) for sink, shower and washbasin
- 1 double socket under the sink
bathroom
- completely separated from the living room
- sink, shower, toilet, even the waste pipe is made of grp
- slip shower head for sink and shower
- ‘uten_silo’ wall container...
Category
1970s Italian Space Age Vintage Plywood Architectural Elements
Materials
Fiberglass
H 110.24 in W 127.56 in D 127.56 in
1930s Architectural Model, 'Doll House', Modernist Adobe Home, Interior Lighting
Located in Buffalo, NY
1930s Architectural Model, possibly a hand made doll house? Modernist Adobe Home. Amazing design, proportion. Color, patina, surface. Very detailed. Removable exterior walls, working light fixtures in each room as well as outdoor porch light.
Category
1930s American Folk Art Vintage Plywood Architectural Elements
Materials
Stucco, Wood
H 18 in W 36 in D 32 in
Hollywood Regency Pair of Grosfeld House Style Carved Wall Brackets Plume Motif
Located in Savannah, GA
Handsome wall shelves of a composite material made to look like carved wood with gilded feathers. They are in the 1940s style of Grosfeld House Co. and are modeled in the neoclassica...
Category
1940s American Hollywood Regency Vintage Plywood Architectural Elements
Materials
Plaster
H 10.5 in W 11.75 in D 6 in
Great Georgian Houses of America, Volumes 1 & 2
Located in valatie, NY
Great Georgian Houses of America; Volumes 1 & 2 by Architects Emergency Committee, William Bottomley chair. Dover Publications, Inc., 1970. First Edi...
Category
1970s American Vintage Plywood Architectural Elements
Materials
Paper
French 18th Century Gothic Style Architectural Fragment
Located in Atlanta, GA
A wonderful French 18th century Gothic style architectural fragment - over door pediment. Expertly crafted in cast iron and retaining traces of the...
Category
Late 18th Century French Antique Plywood Architectural Elements
Materials
Iron
21st Century by Feix & Merlin Reclaimed White Marble Dog House Kintsugi Brass
Located in massa, IT
Year 2020
Marble dog house realized with reclaimed Carrara white Statuario & upcycled brass
Materials: upcycled brass, reclaimed Carrara white Statuario
...
Category
21st Century and Contemporary Italian Modern Plywood Architectural Elements
Materials
Marble
H 19.69 in W 20.08 in D 14.97 in
18th Century Neoclassical Hand Carved Stone Finial with Square Base and Ball
Located in Marbella, ES
18th century neoclassical hand carved stone finial with square base and ball.
Category
18th Century Spanish Renaissance Revival Antique Plywood Architectural Elements
Materials
Stone
H 33.47 in W 13.78 in D 13.78 in
Architectural Cupola with Martin Bird House within from a Barn
Located in Los Angeles, CA
This Folk Art architectural cupola found on the side of a barn in New England and was used to house Martin birds in the holes provided. Each one has a tin liner and screen to keep th...
Category
Late 19th Century American Country Antique Plywood Architectural Elements
Materials
Wood
Wrought Iron Art Deco Pergola, France, 1920s
Located in Isle Sur La Sorgue, Vaucluse
Rare and very pretty octagonal Art Deco wrought iron pergola, decorated with geometric motifs. Riveted zinc roof. Original red paint.
Category
Early 20th Century French Art Deco Plywood Architectural Elements
Previously Available Items
Early 1960s Record Store Signage "Beat"
Located in San Francisco, CA
1960s vintage wooden signage from a record store. Distressed thick plywood letters that where originally painted white. The stylized font was cutting edge...
Category
1960s American Mid-Century Modern Vintage Plywood Architectural Elements
Materials
Plywood
Recently Viewed
View AllMore Ways To Browse
Iron Garden Fence
Antique Art Deco Tiles
Wooden Shutter
Antique Deco Tiles
Mosaic Floor Tile
Architectural Trellised
Vintage Garden Fence
Black White Marble Tile
Antique Church Salvage
Vintage Garden Fences
Black And White Marble Tile
White Wrought Iron Door
Pair Terracotta Finials
Window Grate
Garden Archway
Kitchen Pot Hook
Iron Fences
Zinc Roof Finial
