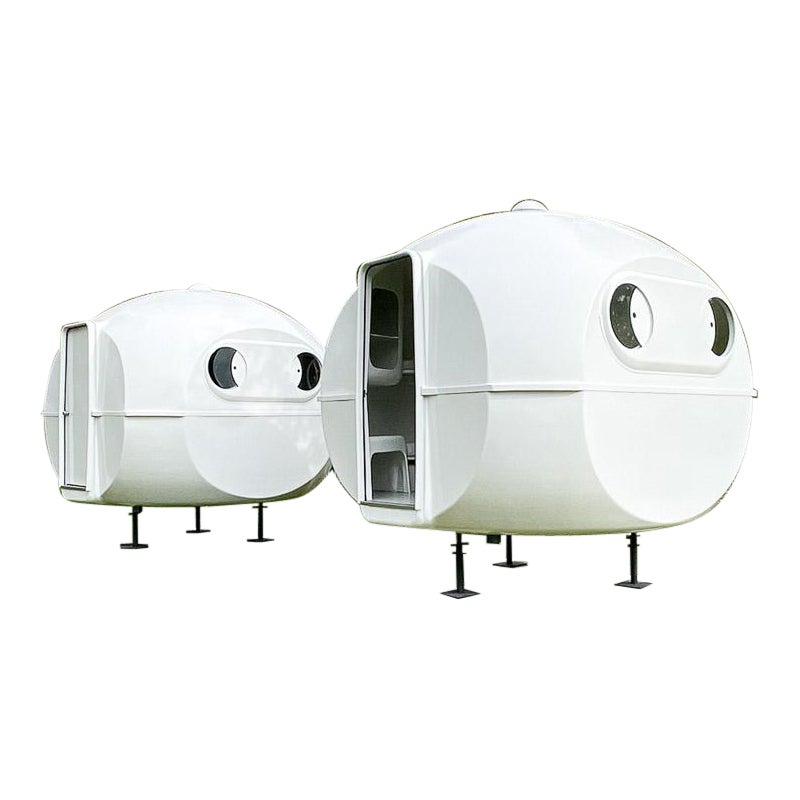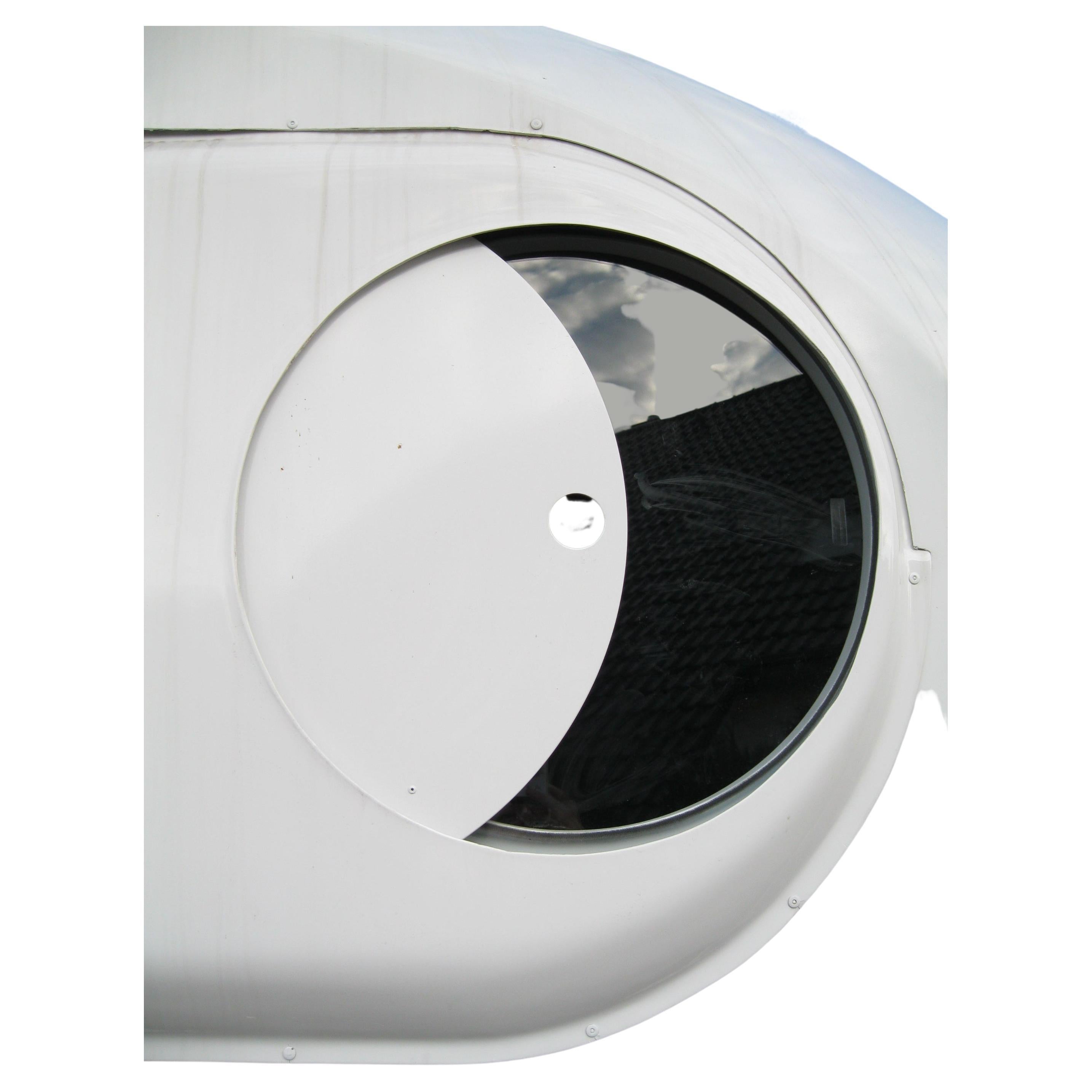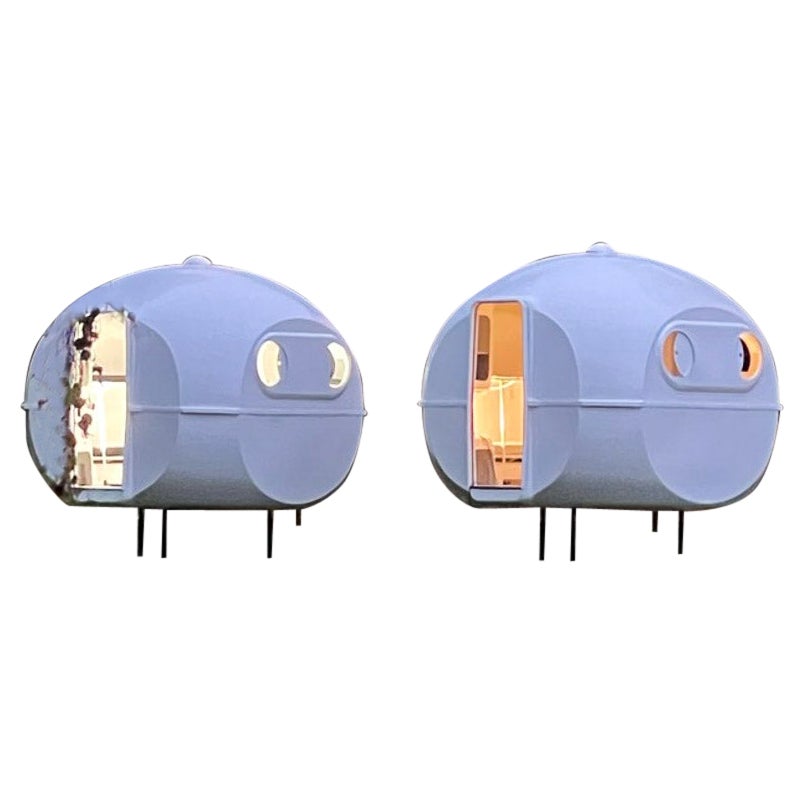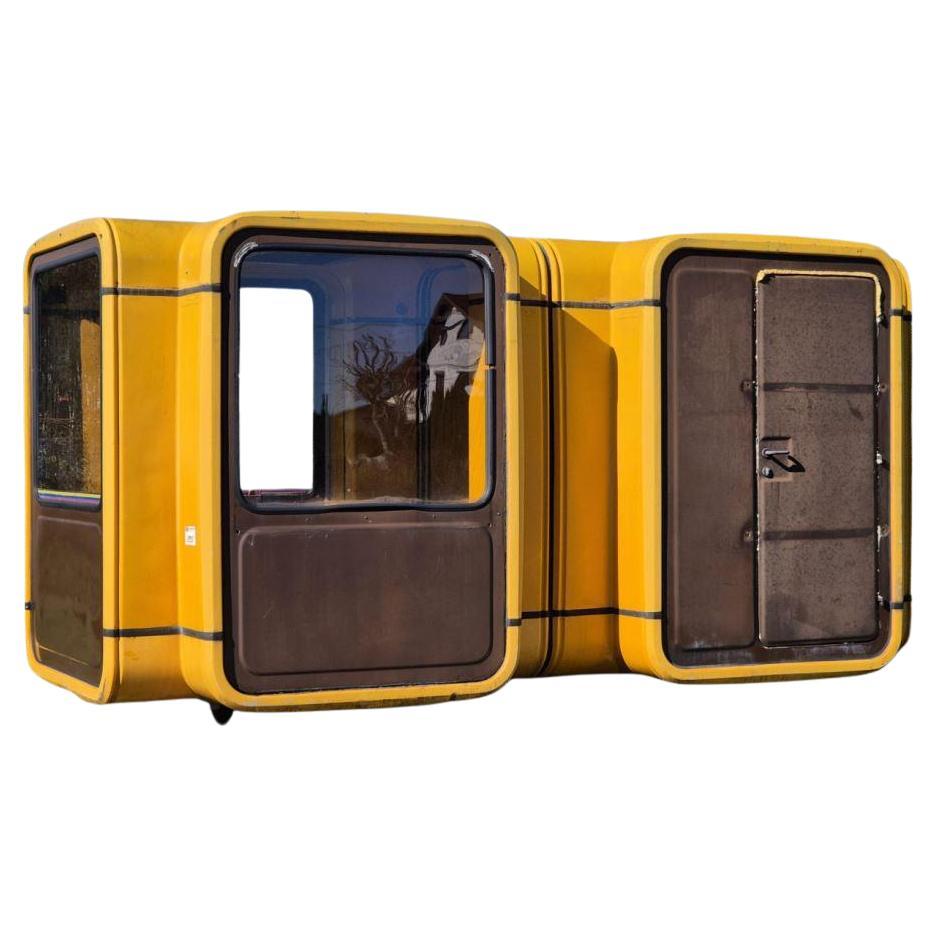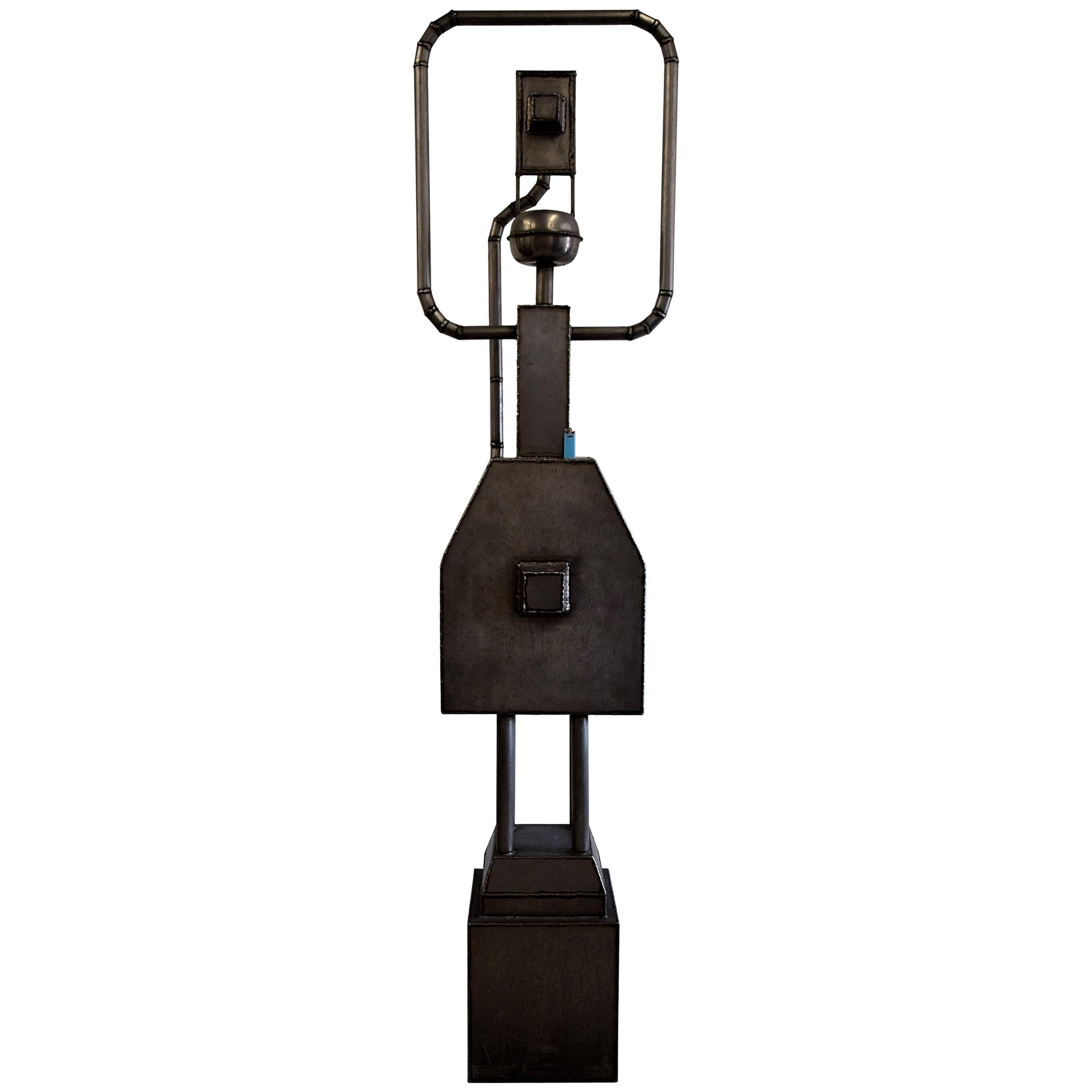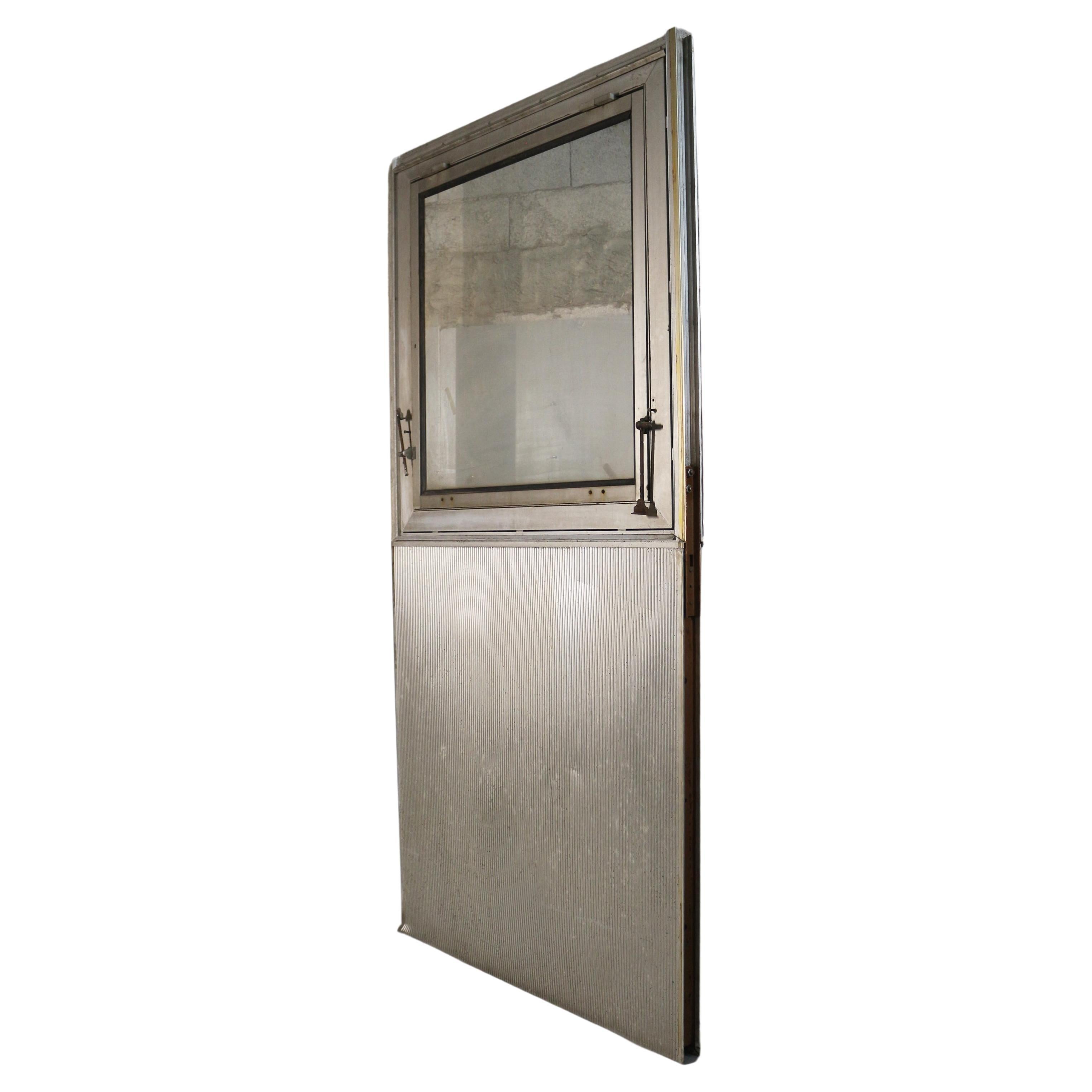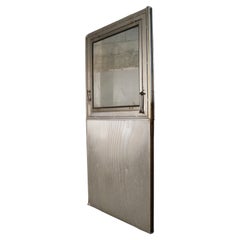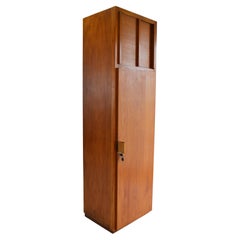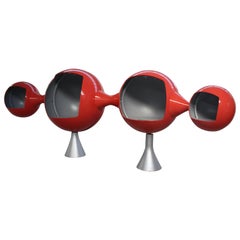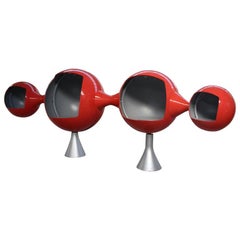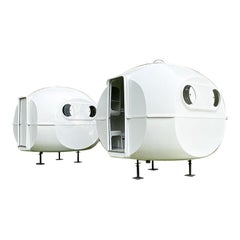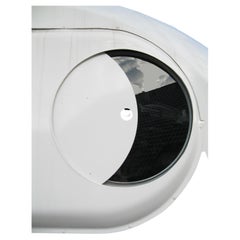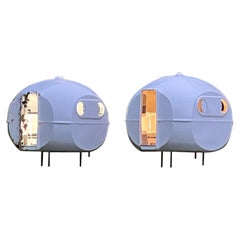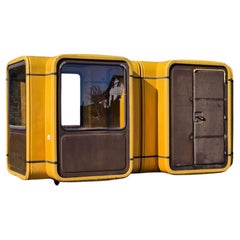Items Similar to Rare Olympic games prefab Munich 1972 by Peter Hübner
Want more images or videos?
Request additional images or videos from the seller
1 of 14
Rare Olympic games prefab Munich 1972 by Peter Hübner
$95,382.82
£70,664.36
€80,000
CA$130,669.69
A$144,989.04
CHF 75,948.38
MX$1,777,954.79
NOK 966,037.17
SEK 911,897.88
DKK 608,542.37
Shipping
Retrieving quote...The 1stDibs Promise:
Authenticity Guarantee,
Money-Back Guarantee,
24-Hour Cancellation
About the Item
CASANOVA. 1972
by Gallery Clément Cividino Ent.
HISTORIQUE
A l'occasion des jeux olympiques de Paris 2024 , notre galerie présente en exposition pour son rendez vous estival au domaine viticole Terra Remota une capsule habitable modulaire appelée Casanova. Ces capsules modulaires polyèdres ont une superficie de 9m2. De fabrication économique et légères, elles étaient utilisées temporairement pour des infrastructures d'accueil et logements temporaires. L’exemplaire que nous présentons servait à l’accueil des athlètes pour les jeux olympiques de Munich 1972.
Dessinée au début des années 70 par l’architecte Allemand Peter Hübner , les premiers modèles furent réalisés en carton et fibre de verre et portait le nom de Papedder , un exemplaire d’exposition a été présenté à la grande foire d’architecture plastique de Ludenscheid en 1971.
Cette première version, de fabrication économique, avait été imaginée pour faciliter l’accès aux logements des étudiants .
Quelques mois plus tard une seconde version composée de polystyrène et fibre de verre sera produite en série par l’entreprise Studenmayer spécialisée dans la fabrication d’éléments sanitaires. Une première production d’une cinquantaine d’exemplaires seront utilisés comme infrastructures temporaires aux abords des stades pour l’accueil des visiteurs et athlètes pour les jeux olympiques de Munich 1972. Détruites après l’évènement, aujourd’hui, quelques unités sont encore présentes aux abords du stade de Munich.
Une vingtaine de ces modules seront également utilisés par l’architecte pour y réalisé sa maison ainsi que ses bureaux. Ils sont encore occupés et pleinement fonctionnels à ce jour par l’architecte, sa famille et son équipe.
Une seconde production d’une cinquantaine d’exemplaires sera transportée par bateaux et installée en plein désert Emirats et utilisée pour des logements d’ouvriers dans la construction .
Par leur conception ingénieuse à moindre coût, reconnues comme patrimoine historique , ces micro-architectures sont à la fois, les témoins de l’architecture sociale et, modernité de cette période dite des trente glorieuses.
CAPSULE PRÉSENTÉE
L’exemplaire présentée à été retrouvée et acquise en 2012 auprès de l’entreprise fabricante Studenmayer basée à Munich. Il s’agissait d’un exemplaire témoin laisser à l’abandon depuis plusieurs décennies et était voué à la destruction.
Transporté et stockée dans nos infrastructures, elle a subie les restaurations suivante
- Réparations en fibre de verre ont été réalisées sur la couverture interne et externe ainsi que la porte afin de combler les manques ou parties endommagées.
- Mise en peinture de l’ensemble de l’unité avec peinture de haute qualité dite polyuréthane utilisée dans l’industrie nautique afin de garantir une bonne longévité en milieu extérieur et faciliter son entretien.
- Remplacement à neuf de trois hublots latéraux en altuglass « bombés ».
- remplacement à neuf des joints d’étanchéité
- Réalisation d’une menuiserie munie d’un système ouvrant pour deux hublots est envisagée.
- Restauration et conservation de la coupole de toiture ou puit de lumière d’origine
- Remplacement et mise aux normes de l’électricité intégrée (câbles et gaines) et de l’appareillage (interrupteur et prises) à l’intérieur de l’unité.
- Souhaitant mettre en valeur sa forme polyèdre de façon aérienne, une structure métallique à été réalisée sur mesure pour accueillir la capsule ainsi que son plancher OSB remplacer à neuf.
- Réalisation d’un escalier métallique et une rampe amovible permettant l’accès à l’unité.
- Traitement anti-rouille et peintures des éléments métalliques.
AMEUBLEMENT INTERIEUR
L’ameublement intérieur à été imaginé par mes soins. Il repose entièrement sur trois fondements ;
- Le caractère historique de la capsule et sur la mise en avant du minimalisme et de la modernité du design de la période des années 70 et philosophie de l’architecte Peter Hubner ; notamment celle de produire à moindre coûts d’ou le choix du mobilier tubulaire réalisé par Marc Berthier pour Roche Bobois destiné et accessibles à toutes les classes sociales.
- La fonctionnalité temporaire de la capsule pour les jeux.
- La mise en lumiere du design graphique , charte offcielle imaginée par le designer emblématique Otl Aicher à l’occasion des jeux olympiques de 1972 et son caractère historique.
COULEURS
La dominance des couleurs Bleu et Vert n’est pas anodine car elles sont issues de la palette graphique officielle voulue par le designer et à respecter pour l’ensemble des supports de communication, signalétique et produits dérivés officiels.
Parmi les différentes couleurs de la palette graphique officielle, j’ai retenu le bleu et le vert pour créer une harmonie avec le magnifique paysage extérieur du lieu d’implantation que nous offre Terra Remota ou le respect de la nature et de ses éléments est la base de la philosophie de ce domaine viticole .
Grâce aux hublots latéraux sur il se crée un dialogue de « vert » entre les vignes et le mobilier et une parfaite relation entre le bleu du ciel et le revêtement bleu du sol et du lit de repos obtenu grâce au puit de lumière du plafond, comme ci il y avait une continuité de la présence de ces éléments naturels à l’intérieur de la capsule offrant ainsi une sensation de bien-être reposante.
MOBILIER
- Mobilier tubulaire dit « twenty tube » (Lit de repos, Bureau, Chaise)
design Marc Berthier pour les editions Roche Bobois, éditions originales - 1970.
(Mobilier présenté au musée des arts décoratifs de Paris et centre Pompidou).
ARCHIVES
- Archives logos originales issues de la charte graphique officielles du comité des jeux olympiques de Munich 1972 réalisée par Otl Aicher.
- Photographies originales , tirage argentiques 15 x 15 cm - 1972.
- Prospectus commerciale d’époque du fabricant Studenmayer - 1972.
- Affiches officielles originales Jeux Olympiques par Otl Aicher – 1972.
OBJETS
- Appliques originales « Lita » - 1970.
- Flamme torche olympique originale comité JO Munich - 1972.
- Tapis accueil officiel comité JO Munich - 1972.
- Creator:Another Human (Designer)
- Dimensions:Height: 110.24 in (280 cm)Width: 118.12 in (300 cm)Depth: 118.12 in (300 cm)
- Style:Space Age (Of the Period)
- Materials and Techniques:
- Place of Origin:
- Period:
- Date of Manufacture:1972
- Condition:Repaired. Replacements made. Minor losses.
- Seller Location:Perpignan, FR
- Reference Number:1stDibs: LU4614140890462
About the Seller
3.0
Vetted Professional Seller
Every seller passes strict standards for authenticity and reliability
Established in 6600
1stDibs seller since 2019
35 sales on 1stDibs
Typical response time: <1 hour
- ShippingRetrieving quote...Shipping from: San Climent , Spain
- Return Policy
Authenticity Guarantee
In the unlikely event there’s an issue with an item’s authenticity, contact us within 1 year for a full refund. DetailsMoney-Back Guarantee
If your item is not as described, is damaged in transit, or does not arrive, contact us within 7 days for a full refund. Details24-Hour Cancellation
You have a 24-hour grace period in which to reconsider your purchase, with no questions asked.Vetted Professional Sellers
Our world-class sellers must adhere to strict standards for service and quality, maintaining the integrity of our listings.Price-Match Guarantee
If you find that a seller listed the same item for a lower price elsewhere, we’ll match it.Trusted Global Delivery
Our best-in-class carrier network provides specialized shipping options worldwide, including custom delivery.More From This Seller
View AllJean Prouvé - panneaux façade Saint Egrève 1960
By Jean Prouvé
Located in Perpignan, FR
Rare panneaux "fenêtre" double face Jean Prouvé pour Studal .
1960 - Bâtiment technique de Saint Egrève
Bon état général - a nettoyer
Plus d'informations sur demande
Category
Vintage 1960s French Mid-Century Modern Architectural Elements
Materials
Aluminum
1962, André Wogenscky & Marta Pan
By André Wogenscky
Located in Perpignan, FR
rare armoire crée par André Wogenscky et son épouse Marta Pan. (Voir site web de la fondation)
André Wogenscky et un fidèle collaborateur de Le Corbusier, ...
Category
Vintage 1960s French Mid-Century Modern Cabinets
Materials
Oak
1970, Rare Important Space Age Sideboard
By Verner Panton
Located in Perpignan, FR
Element decoration - sideboard for music TV Show.
removable. Big size
400 x 120x 120 cm
Fiberglass and metal.
Category
Vintage 1970s French Space Age Sideboards
Materials
Metal
1970, Rare Important Space Age Sideboard
By Verner Panton
Located in Perpignan, FR
Element decoration - sideboard for music TV Show.
removable. Big size
400 x 120x 120 cm
Fiberglass and metal.
Category
Vintage 1970s French Space Age Sideboards
Materials
Fiberglass
jean Prouvé kitchen extractor 1972
By Jean Prouvé
Located in Perpignan, FR
Hotte de cuisine réalisé par jean Prouvé pour l'ameublement du refuge du Col de La Vanoise en 1972.
Démontée par nos soins sur place lors du démontage des bâtiments .
Bon état géné...
Category
Vintage 1970s French Mid-Century Modern Architectural Elements
Materials
Metal
Jean Prouvé - Studal set de 4 panneaux hublots
By Jean Prouvé
Located in Perpignan, FR
Rare ensemble / set de 4 bac auto-portant hublots Jean Prouvé pour Studal .
1960 - Bâtiment technique de Saint Egrève
chaque panneu mesure 55 x 120 cm soit l'ensemble commeprésenté...
Category
Vintage 1960s French Mid-Century Modern Architectural Elements
Materials
Aluminum
You May Also Like
1 BANGA space age micro architecture prefab house bungalow by Carlo Zappa, 1971
By Carlo Zappa
Located in Frankfurt am Main, DE
here we offer one of 2 bangas, with light grey interior. the second one with black interior is offered in another listing.
a banga shows ways in which we could live more sustainably, resource-efficiently and minimally – whether in the city on previously empty roofs or in the countryside to make better use of large plots of land. whether as a guest room in the garden or as a vacation home at the lake: a banga usually doesn’t need a building permit, because its floor area remains under 10m² (but beware: in nature reserves or conservation areas other rules may apply, of course!) and as a design object in a very small edition, the banga – in contrast to the diy store hut – rather doesn’t suffer from loss of value.
- design & development: carlo zappa, milan
- trademark / patent: no. 23306 b/71 and no. 30719 a/71
- construction period: first series 1971 to 1974
- last distribution: bungalows international srl, milan
- complete restoration: 2022
- external dimensions : wxlxh 3,24m x 3,24m x 2,80m
- floor space: 8,1m²
- weight: approx. 850 kg
- walls: 2-layers of 2,5mm fiber sprayed grp sheets
- floor: osb wood-based panel on wooden beams on stainless steel profiles
- insulation: 20mm rock wool/ pur insulation
- windows: 4 x round sliding glass + grp sliding shutters
- doors: double walled glass fiber reinforced polyester resin (2 mms each)
- edgings: partly aluminum / stainless steel piping
- interior: grp, spray paint high gloss white ral 9016
- restauration: documentation available
facilities:
living room-bedroom
- 2 sofas that can be converted into 4 beds
- 4 new cushions / mattresses (covered in a light grey or black fabric)
- many niches, shelves and cupboards
- 2 integrated architectural lights made of translucent grp
- ‘norament’ 926 rubber studded floor (black)
- induction floor heating
- ‘redwell’ infrared radiant heating (power 400w)
- natural ventilation system, manually adjustable with wooden sliders
- and of course a banga pillow and 2 sleeping masks are included
kitchenette
- sink with ‘hansanova style’ standing faucet and ‘grohe therm cosmopolitan’ two-handle grips
- flow-type calorifier (up to 60℃ / 140℉) for sink, shower and washbasin
- 1 double socket under the sink
bathroom
- completely separated from the living room
- sink, shower, toilet, even the waste pipe is made of grp
- slip shower head for sink and shower
- ‘uten_silo’ wall container...
Category
Vintage 1970s Italian Space Age Architectural Elements
Materials
Fiberglass
'BANGA' Modular Space Age Architecture, Carlo Zappa Bungalow Int, 1971, Italy
By Carlo Zappa
Located in bergen op zoom, NL
Many Avant Garde architects and designers of the 1960s / 70s became fascinated with the idea of minimal living, a secluded retreat, escape from the hustle and bustle of everyday life and relaxation in the middle of nature. Thanks to new pliable materials, plastics, with their free and easy formability, lightness and especially their novelty, they developed micro bungalows and houses as either secondary vacation homes or for use in gardens.
Italian developer Carlo Zappa undertook the challenge of designing and producing such a micro bungalow which eventually became commonly known as 'BANGA' .The first models rolled off the production line in 1971 and went through three production phases before production eventually ceased in 1985. Carlo Zappa not only developed the initial project, but personally executed the moulds, construction solutions, all the services detailing ie electrical, plumbing and metal hardware.
Zappa's micro bungalow featured a total of 8.1 square meters of floor space. It offered space for up to three people thanks to a bunk bed, which could be folded down as a sofa during the day. A small bathroom with wash basin, shower / toilet, a small kitchen unit with sink and water heater...
Category
Vintage 1970s Italian Space Age Architectural Elements
Materials
Composition
1 BANGA space age micro architecture prefab house bungalow by Carlo Zappa, 1971
By Carlo Zappa
Located in Frankfurt am Main, DE
here we offer one of 2 bangas, with black interior. the second one with light grey interior is offered in another listing.
a banga shows ways in which we could live more sustainably, resource-efficiently and minimally – whether in the city on previously empty roofs or in the countryside to make better use of large plots of land. whether as a guest room in the garden or as a vacation home at the lake: a banga usually doesn’t need a building permit, because its floor area remains under 10m² (but beware: in nature reserves or conservation areas other rules may apply, of course!) and as a design object in a very small edition, the banga – in contrast to the diy store hut – rather doesn’t suffer from loss of value.
- design & development: carlo zappa, milan
- trademark / patent: no. 23306 b/71 and no. 30719 a/71
- construction period: first series 1971 to 1974
- last distribution: bungalows international srl, milan
- complete restoration: 2022
- external dimensions : wxlxh 3,24m x 3,24m x 2,80m
- floor space: 8,1m²
- weight: approx. 850 kg
- walls: 2-layers of 2,5mm fiber sprayed grp sheets
- floor: osb wood-based panel on wooden beams on stainless steel profiles
- insulation: 20mm rock wool/ pur insulation
- windows: 4 x round sliding glass + grp sliding shutters
- doors: double walled glass fiber reinforced polyester resin (2 mms each)
- edgings: partly aluminum / stainless steel piping
- interior: grp, spray paint high gloss white ral 9016
- restauration: documentation available
facilities:
living room-bedroom
- 2 sofas that can be converted into 4 beds
- 4 new cushions / mattresses (covered in a light grey or black fabric)
- many niches, shelves and cupboards
- 2 integrated architectural lights made of translucent grp
- ‘norament’ 926 rubber studded floor (black)
- induction floor heating
- ‘redwell’ infrared radiant heating (power 400w)
- natural ventilation system, manually adjustable with wooden sliders
- and of course a banga pillow and 2 sleeping masks are included
kitchenette
- sink with ‘hansanova style’ standing faucet and ‘grohe therm cosmopolitan’ two-handle grips
- flow-type calorifier (up to 60℃ / 140℉) for sink, shower and washbasin
- 1 double socket under the sink
bathroom
- completely separated from the living room
- sink, shower, toilet, even the waste pipe is made of grp
- slip shower head for sink and shower
- ‘uten_silo’ wall container...
Category
Vintage 1970s Italian Space Age Architectural Elements
Materials
Fiberglass
Kiosk K67 Double Yugokiosk by Saša Müchtig for Imgrad, 1988
Located in Radomsko, Województwo łódzkie
K67 is a kiosk design created in 1966 by the Slovenian architect and designer Saša J. Mächtig.
Very good contition, preserved in its original form.
2 original canopies included.
Weig...
Category
Vintage 1960s Slovenian Space Age Architectural Elements
Materials
Fiberglass
Machine II Big 1967 Space Age Artwork
By Kor Bekker
Located in Weesp, NL
1967 Big Space Age artwork Machine II.
This impressive and unique sculpture titled Machine II, was created by the Dutch sculptor Kor Bekker (Rotterda...
Category
Vintage 1960s Dutch Space Age Abstract Sculptures
Materials
Steel
Mid-Century Space Age Softline Wall Unit System by Otto Zapf for In Design/Zapf
By Otto Zapf
Located in Hamburg, DE
Very rare cupboard system from the SoftLine series by In Design/Zapf based on a design by Otto Zapf from the late 1960s.
A striking design object with function. As a storage option ...
Category
Vintage 1960s German Space Age Shelves
Materials
Metal
