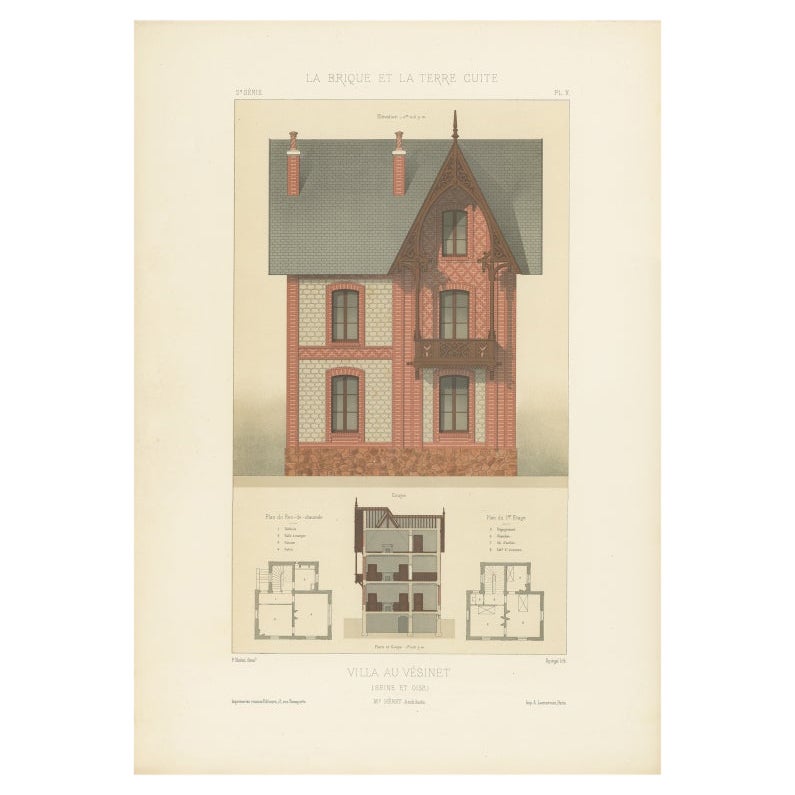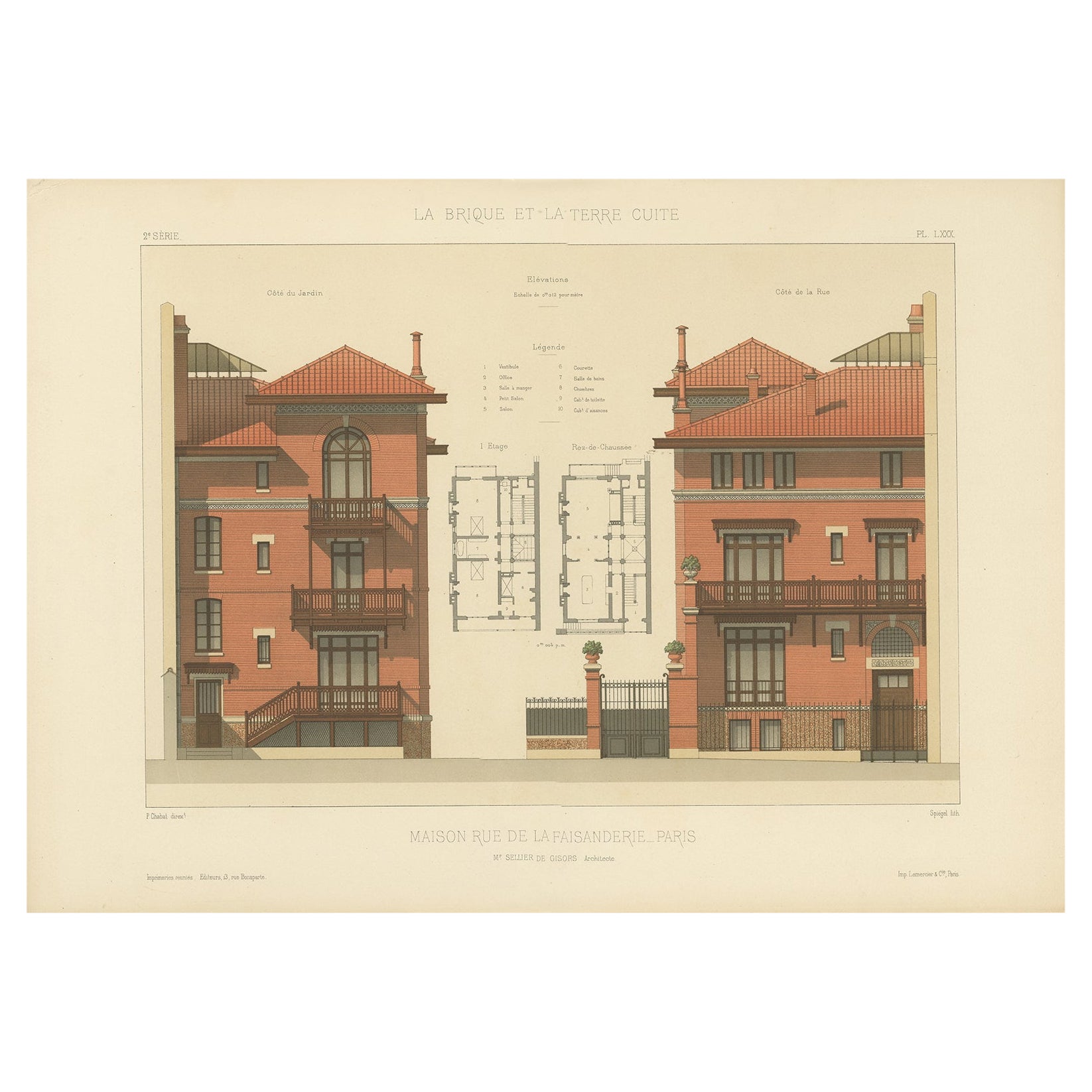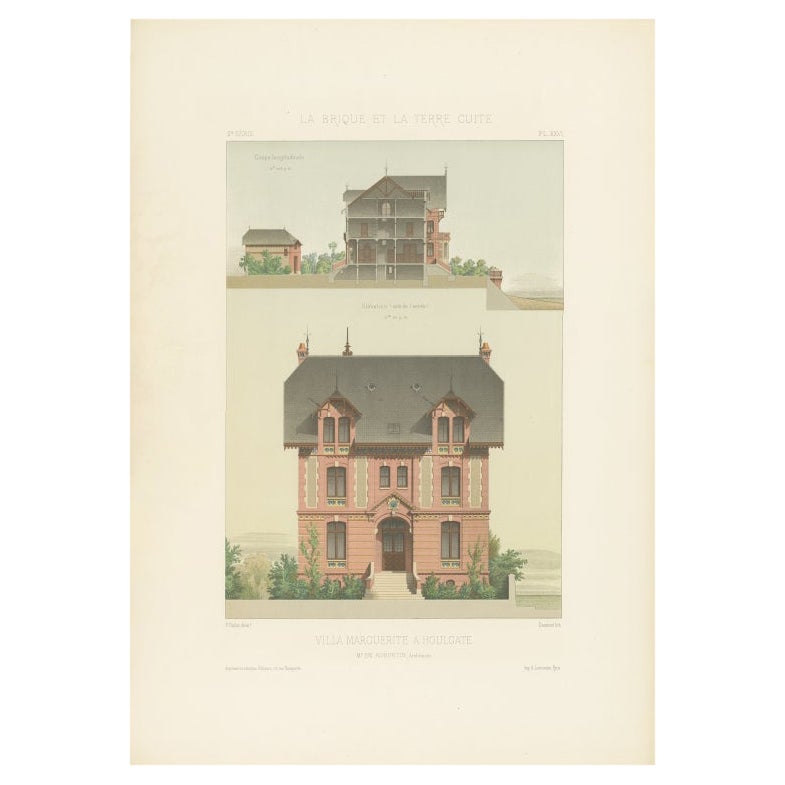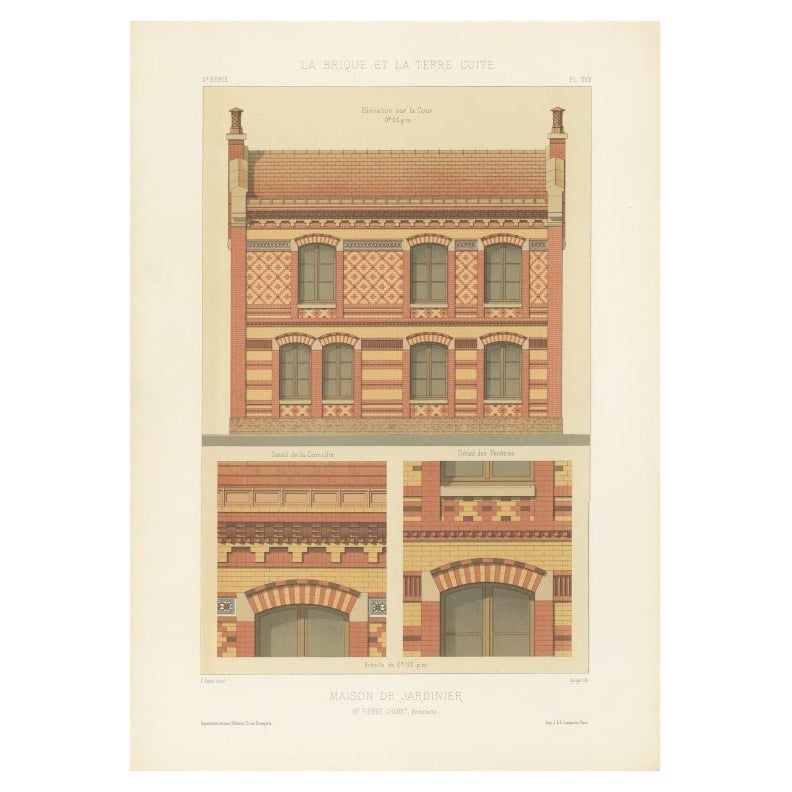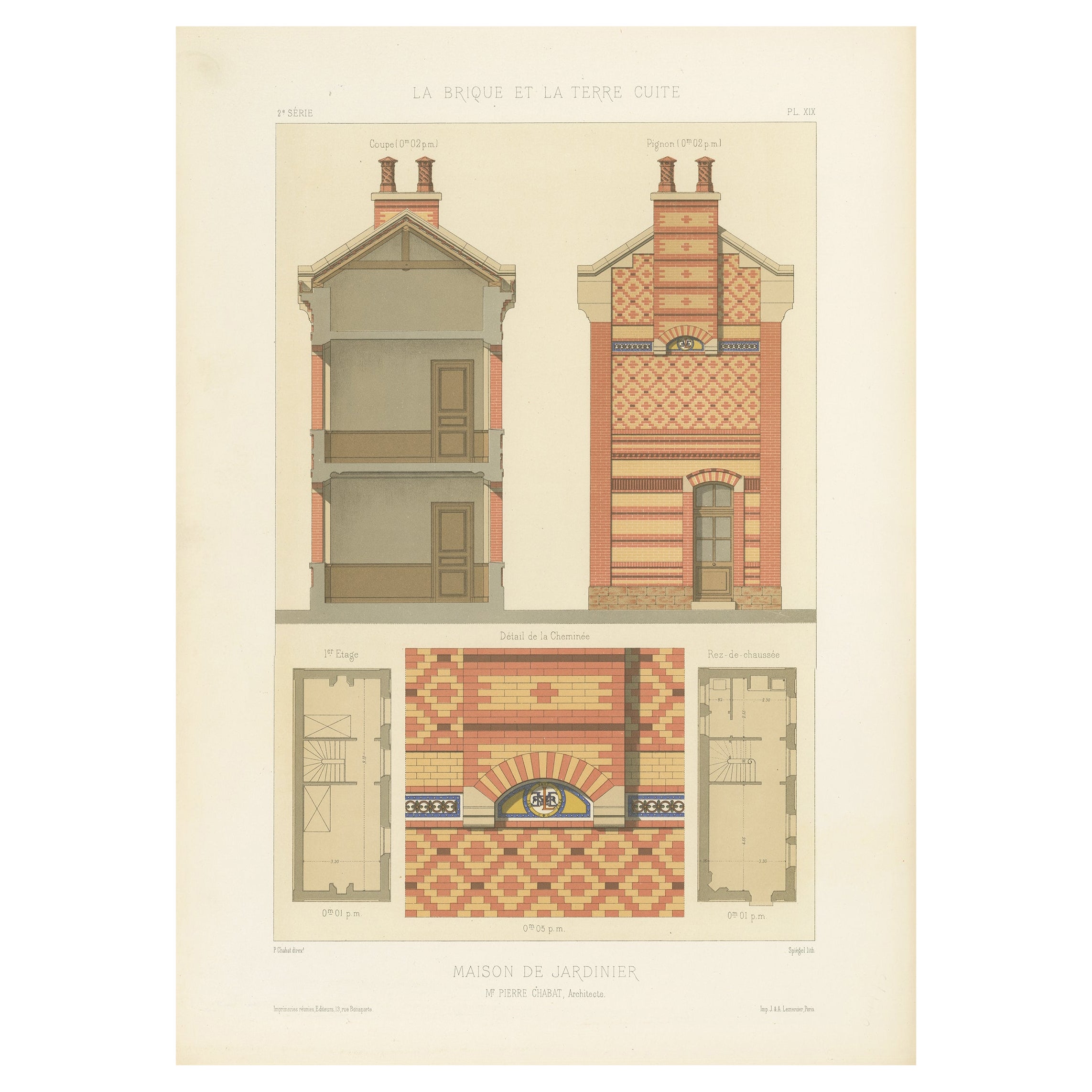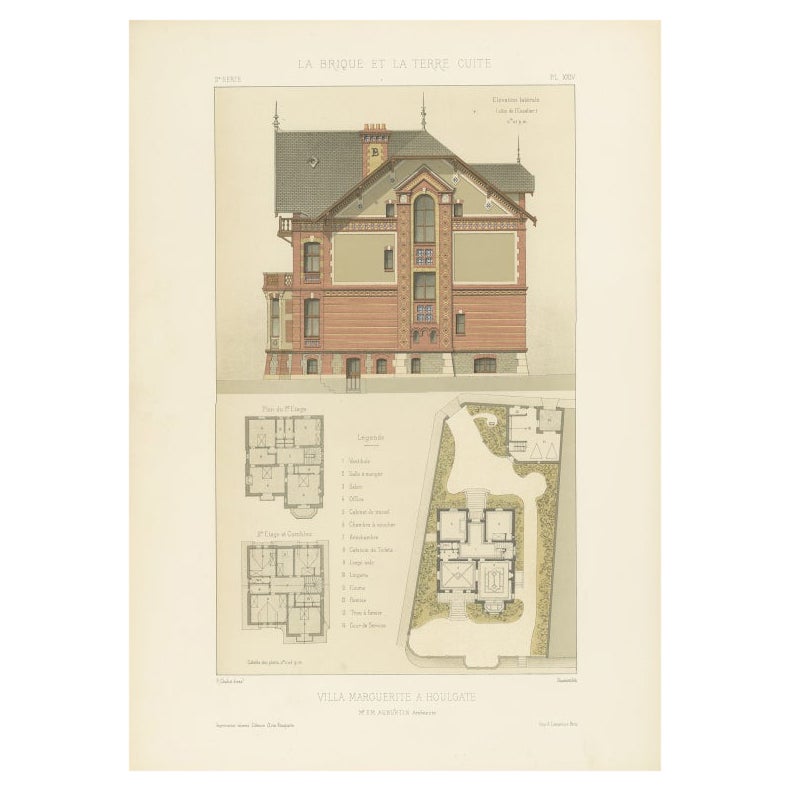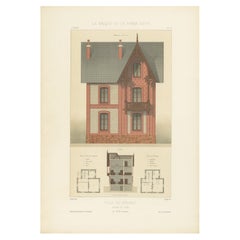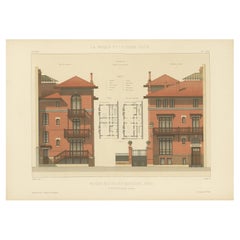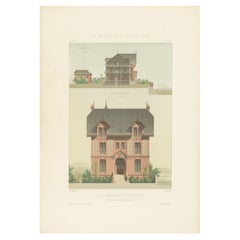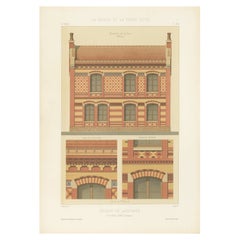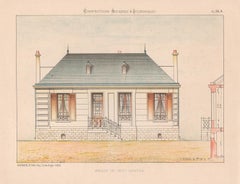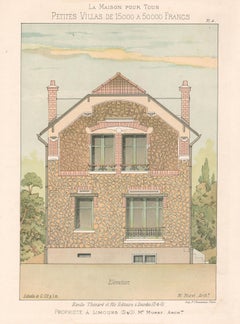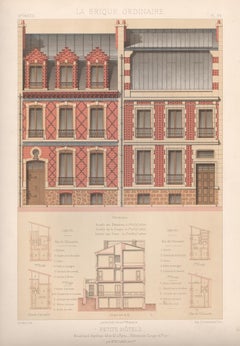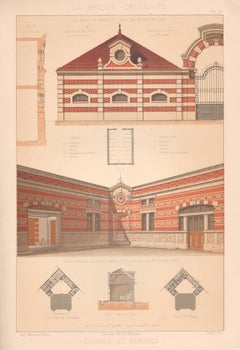Items Similar to Antique French Architectural Print Maison Rue Friant by Chabat c.1900
Want more images or videos?
Request additional images or videos from the seller
1 of 9
Antique French Architectural Print Maison Rue Friant by Chabat c.1900
$119.88
$149.8420% Off
£89.05
£111.3120% Off
€100
€12520% Off
CA$166.46
CA$208.0820% Off
A$181.65
A$227.0620% Off
CHF 95.28
CHF 119.1020% Off
MX$2,206.16
MX$2,757.7020% Off
NOK 1,190.06
NOK 1,487.5720% Off
SEK 1,124.67
SEK 1,405.8320% Off
DKK 761.29
DKK 951.6120% Off
About the Item
Antique French Architectural Print Maison Rue Friant by Chabat c.1900
This antique architectural print, titled Maison Rue Friant, illustrates the design of a Parisian townhouse by architect A. Hedin. The plate (Pl. XXII, 2e Série) originates from Pierre Chabat’s influential series La Brique et la Terre Cuite (The Brick and Terracotta), published in the late 19th century to around 1900.
The lithograph presents a full-color elevation of the street-facing façade, which combines decorative brickwork, terracotta ornament, and distinctive tiled rooflines. The composition also includes sectional and plan views, showing the house’s interior arrangement and practical distribution of rooms across multiple floors. Detailed annotations label key spaces such as vestibule, dining room, salon, kitchen, office, bedrooms, toilettes, laundry, and service areas, offering a comprehensive look at the domestic architecture of the period.
The building’s design exemplifies the elegance and rational planning of late 19th-century urban residences in Paris. Decorative friezes, circular windows, and the balanced composition of the façade reflect the Belle Époque taste for ornamentation, while the interior plans emphasize modern functionality.
Pierre Chabat (1827–1892), a French architect and professor, created La Brique et la Terre Cuite as both a technical resource and a decorative series, celebrating the versatility of brick and terracotta in French architecture. The Maison Rue Friant is a particularly appealing subject, linking architectural detail with everyday Parisian domestic life.
Collectors of French architectural history, Belle Époque design, and decorative lithographs will find this plate especially desirable. It also serves as a reference piece for architects, designers, and historians studying 19th-century townhouse construction.
Condition report: Very good condition with strong colors and clear impression. Minor marginal toning consistent with age. Plate mark visible. No major blemishes.
Framing tips: Best displayed in a walnut or gilt frame with an ivory mat to enhance the architectural detail and subtle tones of the brickwork. A thin terracotta-colored liner can emphasize the warm red hues of the façade.
Technique: Lithograph
Maker: Pierre Chabat, after designs by A. Hedin, France, c.1900
- Dimensions:Height: 17.72 in (45 cm)Width: 12.6 in (32 cm)Depth: 0.01 in (0.2 mm)
- Materials and Techniques:
- Place of Origin:
- Period:
- Date of Manufacture:circa 1900
- Condition:Condition report: Very good condition with strong colors and clear impression. Minor marginal toning consistent with age. Plate mark visible. No major blemishes.
- Seller Location:Langweer, NL
- Reference Number:Seller: BGI-006581stDibs: LU3054327434912
About the Seller
5.0
Recognized Seller
These prestigious sellers are industry leaders and represent the highest echelon for item quality and design.
Platinum Seller
Premium sellers with a 4.7+ rating and 24-hour response times
Established in 2009
1stDibs seller since 2017
2,641 sales on 1stDibs
Typical response time: <1 hour
- ShippingRetrieving quote...Shipping from: Langweer, Netherlands
- Return Policy
Authenticity Guarantee
In the unlikely event there’s an issue with an item’s authenticity, contact us within 1 year for a full refund. DetailsMoney-Back Guarantee
If your item is not as described, is damaged in transit, or does not arrive, contact us within 7 days for a full refund. Details24-Hour Cancellation
You have a 24-hour grace period in which to reconsider your purchase, with no questions asked.Vetted Professional Sellers
Our world-class sellers must adhere to strict standards for service and quality, maintaining the integrity of our listings.Price-Match Guarantee
If you find that a seller listed the same item for a lower price elsewhere, we’ll match it.Trusted Global Delivery
Our best-in-class carrier network provides specialized shipping options worldwide, including custom delivery.More From This Seller
View AllPl. X Villa au Vésinet, Chabat, c.1900
Located in Langweer, NL
Antique print titled 'Villa au Vésinet (Seine et Oise) Mr. Héret Architecte'. This print depicts the design of a villa in France. Originates from 'La Brique et La Terre Cuite' by P. ...
Category
20th Century Prints
Materials
Paper
$115 Sale Price
20% Off
Maison Rue de la Faisanderie – French Architectural Print from La Brique, c.1900
Located in Langweer, NL
Maison Rue de la Faisanderie – French Architectural Print from La Brique, c.1900
This antique architectural print showcases an elegant town...
Category
20th Century French Prints
Materials
Paper
$119 Sale Price
20% Off
Antique French Architectural Print Villa Marguerite à Houlgate by Chabat c.1900
Located in Langweer, NL
Antique French Architectural Print Villa Marguerite à Houlgate by Chabat c.1900
This antique architectural print, titled Villa Marguerite à Houlgate, presents an elegant seaside res...
Category
20th Century French Prints
Materials
Paper
Antique French Print Maison de Jardinier by Pierre Chabat c.1900
Located in Langweer, NL
Antique French Print Maison de Jardinier by Pierre Chabat c.1900
This antique architectural print, titled Maison de Jardinier, presents the design of a gardener’s house by architect...
Category
20th Century French Prints
Materials
Paper
Antique French Architectural Print Maison de Jardinier by Pierre Chabat c.1900
Located in Langweer, NL
Antique French Architectural Print Maison de Jardinier by Pierre Chabat c.1900
This antique architectural print, titled 'Maison de Jardinier', was designed by the French architect P...
Category
Early 20th Century French Prints
Materials
Paper
Antique French Architectural Print Villa Marguerite à Houlgate by Chabat c.1900
Located in Langweer, NL
Antique French Architectural Print Villa Marguerite à Houlgate by Chabat c.1900
This antique architectural print, titled Villa Marguerite à Houlgate, presents a lateral elevation an...
Category
20th Century French Prints
Materials
Paper
You May Also Like
French architecture house design lithograph, late 19th century, c1870
Located in Melbourne, Victoria
Chromolithograph from 'Constructions Modernes & Economiques', a French folio of architectural designs, published by Monrocq in Paris.
250mm by 320mm (sheet)
Category
Early 19th Century Renaissance Landscape Prints
Materials
Lithograph
French architecture house design lithograph, late 19th century, c1870
Located in Melbourne, Victoria
Chromolithograph from 'Constructions Modernes & Economiques', a French folio of architectural designs, published by Monrocq in Paris.
320mm by 250mm (sheet)
Category
Early 19th Century Renaissance Landscape Prints
Materials
Lithograph
French architecture house design lithograph, late 19th century, 1878
By Spiegel
Located in Melbourne, Victoria
'Petits Hotels. Boulevard Berthier 45 et 47, a Paris. Elevations, Coupe et Plans, par Mr Boland, Archte.'
French architectural chromolithograph. From 'La Brique Ordinaire', by J Lac...
Category
Late 19th Century Art Nouveau Landscape Prints
Materials
Lithograph
French architecture house design lithograph, late 19th century, 1878
Located in Melbourne, Victoria
'Ecuries et Remises.'
French architectural chromolithograph. From 'La Brique Ordinaire', by J Lacroux, 1878. A series of fine illustrations of French designs for brick buildings.
...
Category
Late 19th Century Art Nouveau Landscape Prints
Materials
Lithograph
Italian Provencal French Style Architecture Hand Painted Print '1 of 4'
Located in Scandicci, Florence
Elegant and refined print representing French architecture and, precisely, a house in Billancourt, a commune in the Somme department in Northern France. Together with the other three...
Category
21st Century and Contemporary Italian French Provincial Prints
Materials
Paper
Italian Provencal French Style Architecture Hand Painted Print '2 of 4'
Located in Scandicci, Florence
Elegant and refined print representing French architecture and, precisely, a Maison de medecin in Pontonx-sur-l'Adour, a commune in the Landes department in Nouvelle-Aquitaine. Toget...
Category
21st Century and Contemporary Italian French Provincial Prints
Materials
Paper
More Ways To Browse
Small Asian Table
Small Pillars
Space Age Japanese
Spanish Castle
Sun Medallion
Temple Bell
Temple Horse
Thomas Henry Thomas
Toadstool Vintage
Tommaso Spinzi
Tuscan Chest
Used Church Statues
Used Fishing Lures
Used Slipcovers
Used Wooden Puzzles
Vacuum Cleaners Vintage
Venetian Chinoiserie
Vintage Berkey And Gay Furniture
