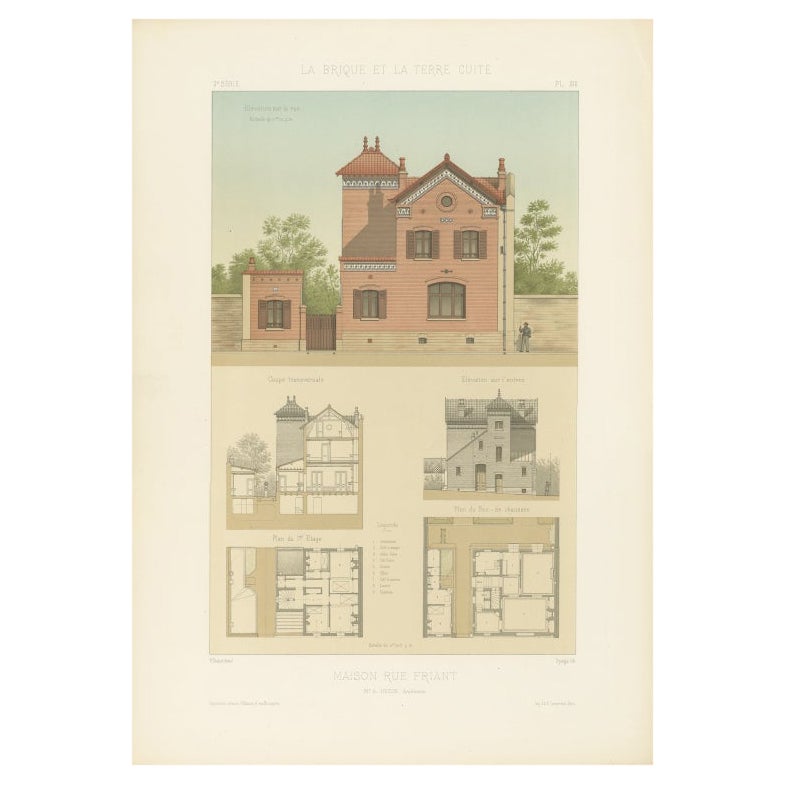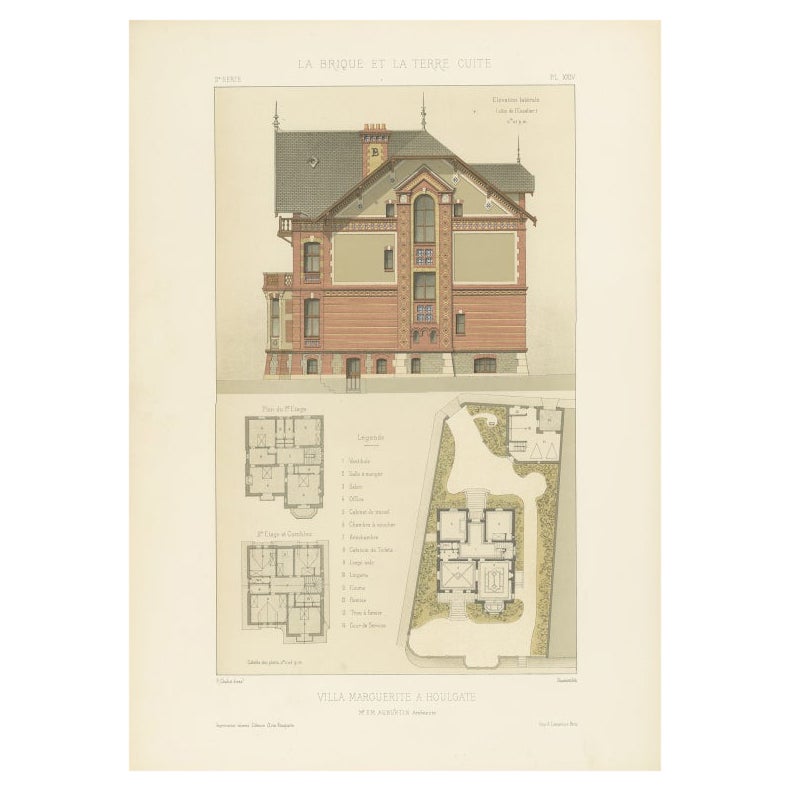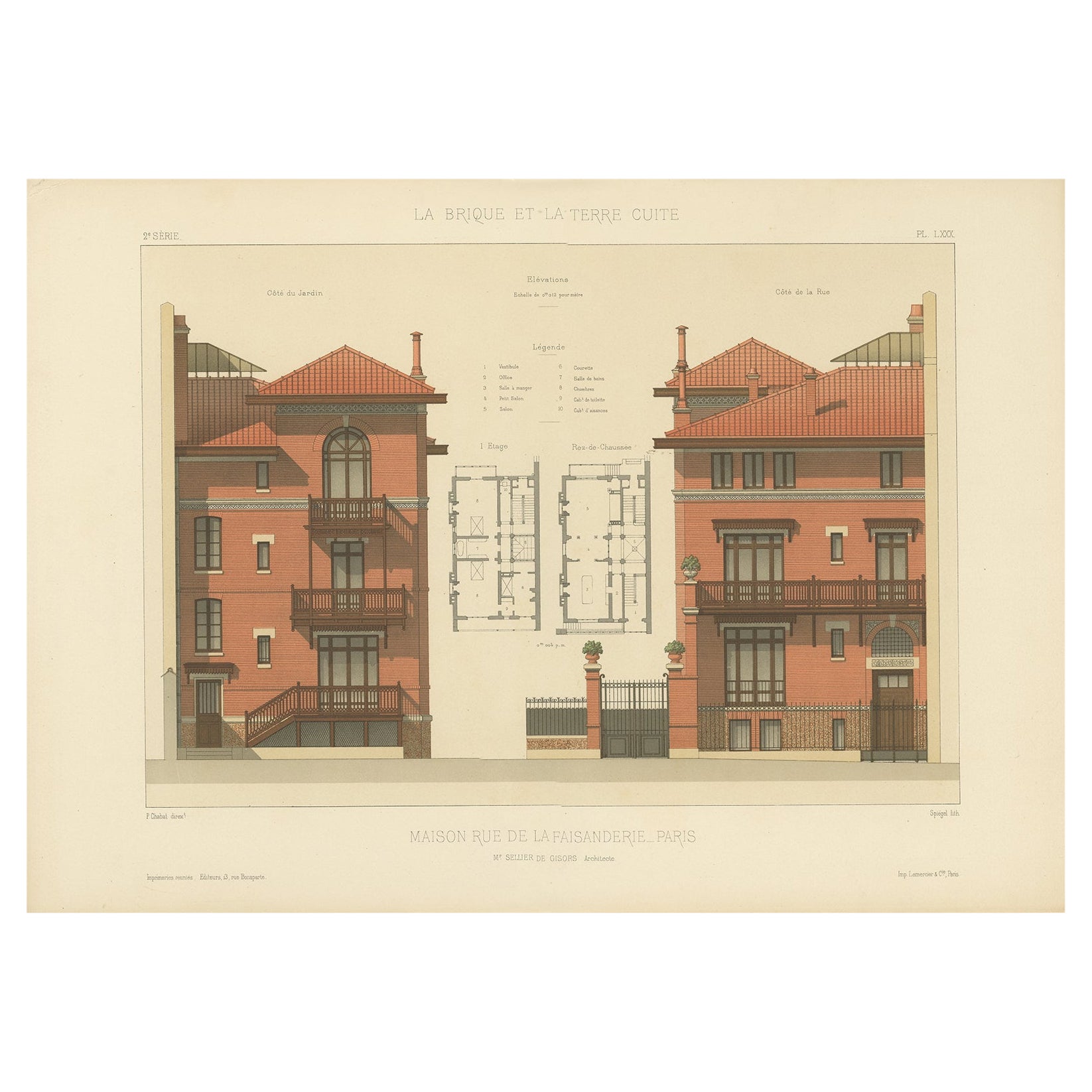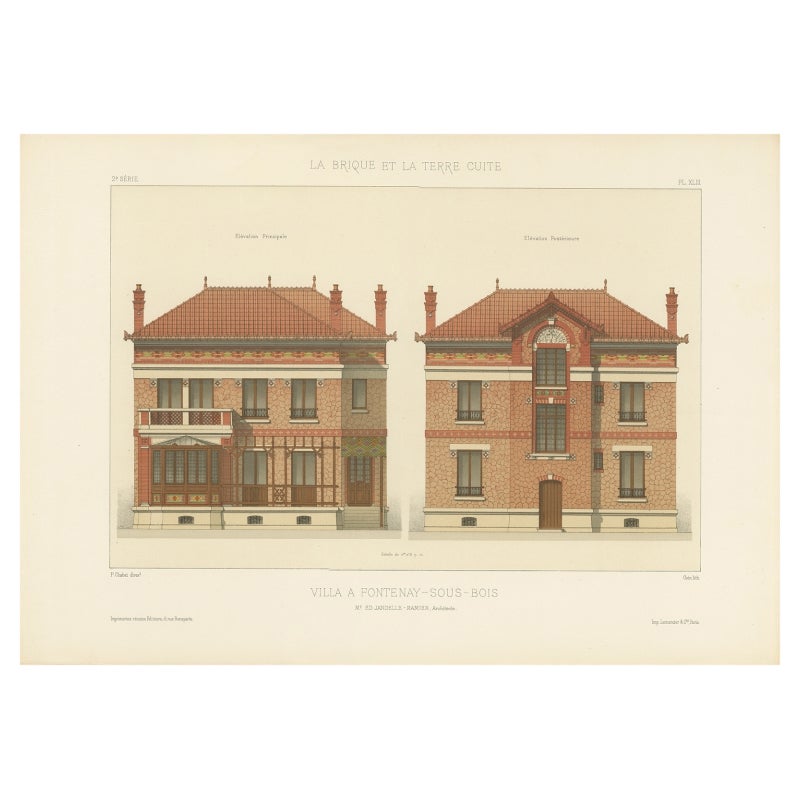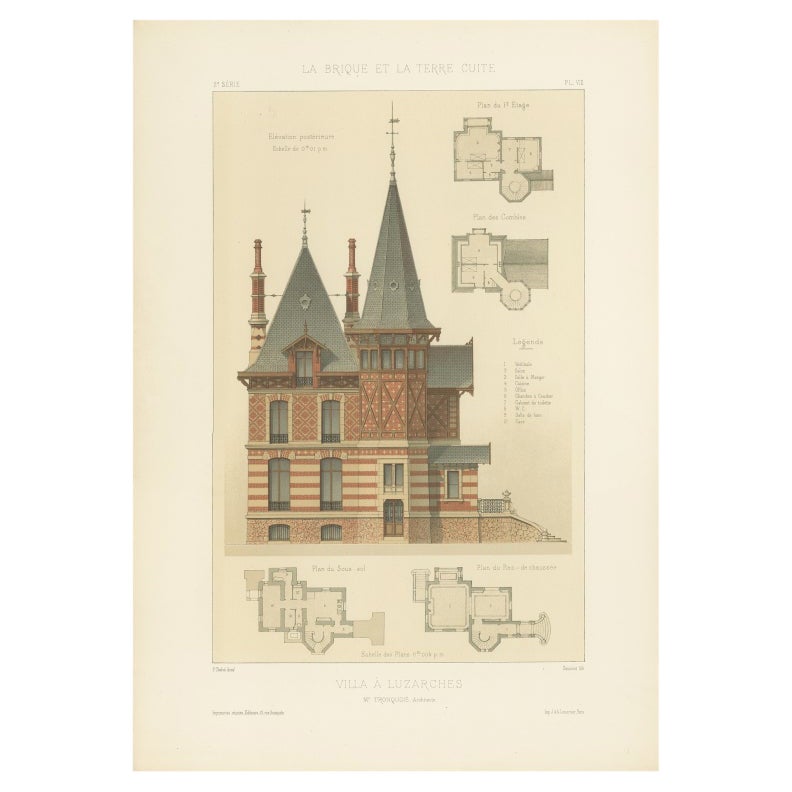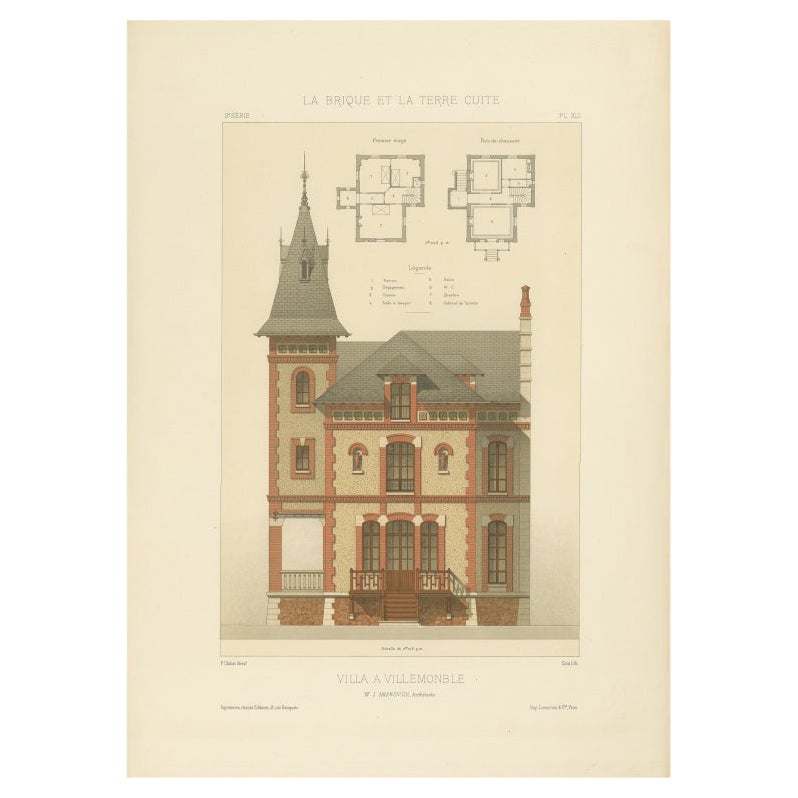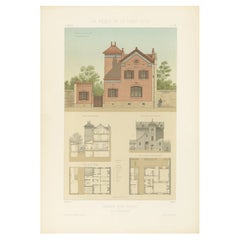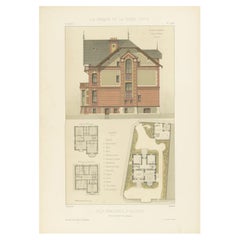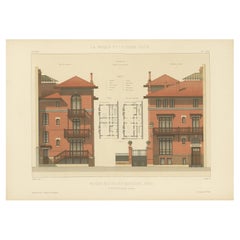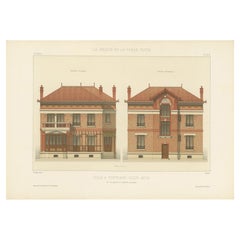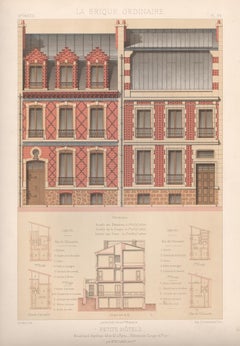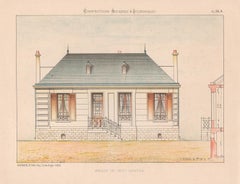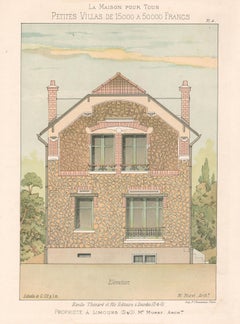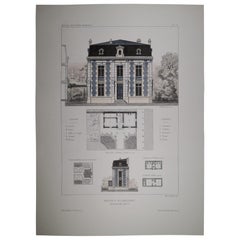Items Similar to Antique French Print Maison à Neuilly by Paul Sédille Architecte, Chabat c.1900
Want more images or videos?
Request additional images or videos from the seller
1 of 10
Antique French Print Maison à Neuilly by Paul Sédille Architecte, Chabat c.1900
$407.58
£302.77
€340
CA$565.96
A$617.60
CHF 323.94
MX$7,500.95
NOK 4,046.20
SEK 3,823.86
DKK 2,588.38
About the Item
Antique French Print Maison à Neuilly by Paul Sédille Architecte, Chabat c.1900
Description:
This antique architectural print, titled *Maison à Neuilly (Seine)*, presents the design of an elegant urban residence by architect Paul Sédille. The plate (Pl. XLIV, 2e Série) originates from Pierre Chabat’s important publication *La Brique et la Terre Cuite* (The Brick and Terracotta), produced in Paris in the late 19th century to around 1900.
The lithograph displays finely detailed elevations of the house from the garden and courtyard sides, highlighting the harmonious proportions and refined brick-and-stone construction characteristic of Belle Époque townhouses. A distinctive mansard roof with dormer windows crowns the composition, reflecting the Parisian architectural style of the period.
The plate also includes floor plans for the ground floor and first floor, showing a rational and elegant arrangement of rooms, including vestibule, salon, dining room, billiard room, bedrooms, and service areas. Sectional drawings further reveal the internal structure and height distribution of the building. Together, these details provide a comprehensive view of the architectural sophistication applied to upper-middle-class residences in Neuilly-sur-Seine, a fashionable suburb of Paris.
Paul Sédille (1836–1900) was a noted French architect and theorist, celebrated for his advocacy of polychrome decoration in architecture and his use of terracotta and brick as expressive materials. His works bridged practicality with ornamentation, making him a key figure in late 19th-century French design.
Pierre Chabat (1827–1892), architect and author of *La Brique et la Terre Cuite*, compiled this series as a practical and artistic survey of brick and terracotta architecture in France. The plates served as both technical models and aesthetic inspiration for architects, builders, and collectors.
Condition report: Very good condition with strong colors and a precise impression. Minor age toning at the edges, consistent with age. No tears or major defects.
Framing tips: Ideally displayed in a walnut or dark gilt frame with a cream or ivory mat to highlight the architectural detail. A thin gray or brick-red liner would emphasize the warm tones of the façade.
Technique: Lithograph
Maker: Pierre Chabat, after designs by Paul Sédille (architect), France, c.1900
- Dimensions:Height: 17.72 in (45 cm)Width: 12.6 in (32 cm)Depth: 0.01 in (0.2 mm)
- Materials and Techniques:
- Place of Origin:
- Period:
- Date of Manufacture:circa 1900
- Condition:Condition report: Very good condition with strong colors and a precise impression. Minor age toning at the edges, consistent with age. No tears or major defects.
- Seller Location:Langweer, NL
- Reference Number:Seller: BGI-006321stDibs: LU3054327434812
About the Seller
5.0
Recognized Seller
These prestigious sellers are industry leaders and represent the highest echelon for item quality and design.
Platinum Seller
Premium sellers with a 4.7+ rating and 24-hour response times
Established in 2009
1stDibs seller since 2017
2,641 sales on 1stDibs
Typical response time: <1 hour
- ShippingRetrieving quote...Shipping from: Langweer, Netherlands
- Return Policy
Authenticity Guarantee
In the unlikely event there’s an issue with an item’s authenticity, contact us within 1 year for a full refund. DetailsMoney-Back Guarantee
If your item is not as described, is damaged in transit, or does not arrive, contact us within 7 days for a full refund. Details24-Hour Cancellation
You have a 24-hour grace period in which to reconsider your purchase, with no questions asked.Vetted Professional Sellers
Our world-class sellers must adhere to strict standards for service and quality, maintaining the integrity of our listings.Price-Match Guarantee
If you find that a seller listed the same item for a lower price elsewhere, we’ll match it.Trusted Global Delivery
Our best-in-class carrier network provides specialized shipping options worldwide, including custom delivery.More From This Seller
View AllAntique French Architectural Print Maison Rue Friant by Chabat c.1900
Located in Langweer, NL
Antique French Architectural Print Maison Rue Friant by Chabat c.1900
This antique architectural print, titled Maison Rue Friant, illustrates the design of a Parisian townhouse by a...
Category
20th Century French Prints
Materials
Paper
$119 Sale Price
20% Off
Antique French Architectural Print Villa Marguerite à Houlgate by Chabat c.1900
Located in Langweer, NL
Antique French Architectural Print Villa Marguerite à Houlgate by Chabat c.1900
This antique architectural print, titled Villa Marguerite à Houlgate, presents a lateral elevation an...
Category
20th Century French Prints
Materials
Paper
Maison Rue de la Faisanderie – French Architectural Print from La Brique, c.1900
Located in Langweer, NL
Maison Rue de la Faisanderie – French Architectural Print from La Brique, c.1900
This antique architectural print showcases an elegant town...
Category
20th Century French Prints
Materials
Paper
$119 Sale Price
20% Off
Pl. XLIII Villa a Fontenay-Sous-Bois, Chabat, c.1900
Located in Langweer, NL
Antique print titled 'Villa A Fontenay-Sous-Bois Mr. Ed. Jandelle-Ramier, architecte'. This print depicts the design of a villa in France. Originates from 'La Brique et La Terre Cuit...
Category
20th Century Prints
Materials
Paper
Pl. VIII Villa a Luzarches, Chabat, c.1900
Located in Langweer, NL
Antique print titled 'Villa à Luzarches, Mr. Tronquois, Architecte'. This print depicts the design of a villa in France. Originates from 'La Brique et La Terre Cuite' by P. Chabat. A...
Category
20th Century Prints
Materials
Paper
$115 Sale Price
20% Off
Antique French Print Villa à Villemomble by J. Amanovich Architecte, Chabat 1900
Located in Langweer, NL
Antique French Print Villa à Villemomble by J. Amanovich Architecte, Chabat c.1900
This antique architectural print, titled Villa à Villemomble, presents the design of a suburban Fr...
Category
20th Century French Prints
Materials
Paper
You May Also Like
French architecture house design lithograph, late 19th century, 1878
By Spiegel
Located in Melbourne, Victoria
'Petits Hotels. Boulevard Berthier 45 et 47, a Paris. Elevations, Coupe et Plans, par Mr Boland, Archte.'
French architectural chromolithograph. From 'La Brique Ordinaire', by J Lac...
Category
Late 19th Century Art Nouveau Landscape Prints
Materials
Lithograph
French architecture house design lithograph, late 19th century, c1870
Located in Melbourne, Victoria
Chromolithograph from 'Constructions Modernes & Economiques', a French folio of architectural designs, published by Monrocq in Paris.
250mm by 320mm (sheet)
Category
Early 19th Century Renaissance Landscape Prints
Materials
Lithograph
French architecture house design lithograph, late 19th century, c1870
Located in Melbourne, Victoria
Chromolithograph from 'Constructions Modernes & Economiques', a French folio of architectural designs, published by Monrocq in Paris.
320mm by 250mm (sheet)
Category
Early 19th Century Renaissance Landscape Prints
Materials
Lithograph
Italian Provencal French Style Architecture Hand Painted Print '1 of 4'
Located in Scandicci, Florence
Elegant and refined print representing French architecture and, precisely, a house in Billancourt, a commune in the Somme department in Northern France. Together with the other three...
Category
21st Century and Contemporary Italian French Provincial Prints
Materials
Paper
French architecture house design lithograph, late 19th century, 1878
Located in Melbourne, Victoria
'Ecuries et Remises.'
French architectural chromolithograph. From 'La Brique Ordinaire', by J Lacroux, 1878. A series of fine illustrations of French designs for brick buildings.
...
Category
Late 19th Century Art Nouveau Landscape Prints
Materials
Lithograph
French architecture house design lithograph, late 19th century, 1878
By Jean-Francois Daumont
Located in Melbourne, Victoria
'College Ste Barbe. Facade sur la rue Valette a Paris, par Mr L Heureux, Archte'
French architectural chromolithograph. From 'La Brique Ordinaire', by J Lacroux, 1878. A series of ...
Category
Late 19th Century Art Nouveau Landscape Prints
Materials
Lithograph
More Ways To Browse
Small Asian Table
Small Pillars
Space Age Japanese
Spanish Castle
Sun Medallion
Temple Bell
Temple Horse
Thomas Henry Thomas
Toadstool Vintage
Tommaso Spinzi
Tuscan Chest
Used Church Statues
Used Fishing Lures
Used Slipcovers
Used Wooden Puzzles
Vacuum Cleaners Vintage
Venetian Chinoiserie
Vintage Berkey And Gay Furniture
