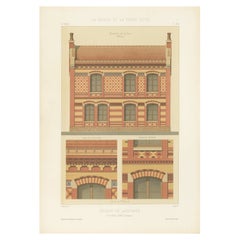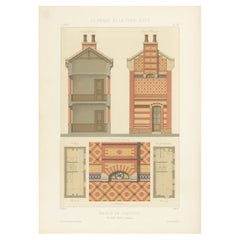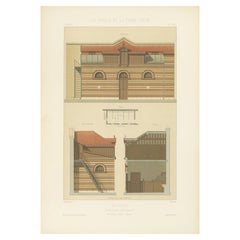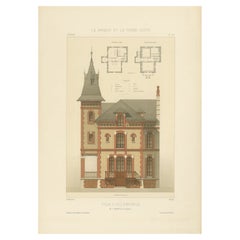Want more images or videos?
Request additional images or videos from the seller
1 of 5
La Brique Architectural Print – Atelier de Peintre Façade by Simonet, c.1900
$105.89List Price
About the Item
- Dimensions:Height: 12.6 in (32 cm)Width: 17.72 in (45 cm)Depth: 0 in (0.01 mm)
- Materials and Techniques:
- Place of Origin:
- Period:
- Date of Manufacture:circa 1900
- Condition:Very good. Light age-related toning and minimal handling wear and strong paper.
- Seller Location:Langweer, NL
- Reference Number:Seller: BGI-006701stDibs: LU3054327434592
About the Seller
5.0
Recognized Seller
These prestigious sellers are industry leaders and represent the highest echelon for item quality and design.
Platinum Seller
Premium sellers with a 4.7+ rating and 24-hour response times
Established in 2009
1stDibs seller since 2017
2,641 sales on 1stDibs
Authenticity Guarantee
In the unlikely event there’s an issue with an item’s authenticity, contact us within 1 year for a full refund. DetailsMoney-Back Guarantee
If your item is not as described, is damaged in transit, or does not arrive, contact us within 7 days for a full refund. Details24-Hour Cancellation
You have a 24-hour grace period in which to reconsider your purchase, with no questions asked.Vetted Professional Sellers
Our world-class sellers must adhere to strict standards for service and quality, maintaining the integrity of our listings.Price-Match Guarantee
If you find that a seller listed the same item for a lower price elsewhere, we’ll match it.Trusted Global Delivery
Our best-in-class carrier network provides specialized shipping options worldwide, including custom delivery.You May Also Like
French architecture house design lithograph, late 19th century, 1878
Located in Melbourne, Victoria
'Ecuries et Remises.'
French architectural chromolithograph. From 'La Brique Ordinaire', by J Lacroux, 1878. A series of fine illustrations of French designs for brick buildings.
...
Category
Late 19th Century Art Nouveau Landscape Prints
Materials
Lithograph
$180
H 16.93 in W 11.82 in
French architecture house design lithograph, late 19th century, 1878
Located in Melbourne, Victoria
'Portes et Murs De Cloture, Avenue d'Aligre, Nos 8 et 10, a Chatou (Seine et Oise), par Mr Eug. Bardon, Archte'.
French architectural chromolithograph. From 'La Brique Ordinaire', b...
Category
Late 19th Century Art Nouveau Landscape Prints
Materials
Lithograph
$180
H 16.93 in W 11.82 in
French architecture house design lithograph, late 19th century, c1870
Located in Melbourne, Victoria
Chromolithograph from 'Constructions Modernes & Economiques', a French folio of architectural designs, published by Monrocq in Paris.
320mm by 250mm (sheet)
Category
Early 19th Century Renaissance Landscape Prints
Materials
Lithograph
French architecture house design lithograph, late 19th century, 1878
By Jean-Francois Daumont
Located in Melbourne, Victoria
'College Ste Barbe. Facade sur la rue Valette a Paris, par Mr L Heureux, Archte'
French architectural chromolithograph. From 'La Brique Ordinaire', by J Lacroux, 1878. A series of ...
Category
Late 19th Century Art Nouveau Landscape Prints
Materials
Lithograph
$180
H 16.93 in W 11.82 in
French architecture house design lithograph, late 19th century, c1870
Located in Melbourne, Victoria
Chromolithograph from 'Constructions Modernes & Economiques', a French folio of architectural designs, published by Monrocq in Paris.
250mm by 320mm (sheet)
Category
Early 19th Century Renaissance Landscape Prints
Materials
Lithograph
French architecture house design lithograph, late 19th century, c1870
Located in Melbourne, Victoria
Chromolithograph from 'Constructions Modernes & Economiques', a French folio of architectural designs, published by Monrocq in Paris.
250mm by 320mm (sheet)
Category
Early 19th Century Renaissance Landscape Prints
Materials
Lithograph
French architecture house design lithograph, late 19th century, 1878
By Spiegel
Located in Melbourne, Victoria
'Petits Hotels. Boulevard Berthier 45 et 47, a Paris. Elevations, Coupe et Plans, par Mr Boland, Archte.'
French architectural chromolithograph. From 'La Brique Ordinaire', by J Lac...
Category
Late 19th Century Art Nouveau Landscape Prints
Materials
Lithograph
$180
H 16.93 in W 11.82 in
Persian, French antique 19th century Racinet art design lithograph print
Located in Melbourne, Victoria
'Persian - Persan - Persisch'
Late 19th century interior design chromolithograph, from Racinet’s ‘L’Ornement Polychrome’, 1887. Published in Paris.
Albert Racinet's 'L' Ornement Po...
Category
Late 19th Century French School Interior Prints
Materials
Lithograph
Italian Provencal French Style Architecture Hand Painted Print '1 of 4'
Located in Scandicci, Florence
Elegant and refined print representing French architecture and, precisely, a house in Billancourt, a commune in the Somme department in Northern France. Together with the other three...
Category
21st Century and Contemporary Italian French Provincial Prints
Materials
Paper
$198 / item
H 29.93 in W 22.05 in D 0.2 in
20th-Century Graphic / Antique, Architecture
Located in Opole, PL
We present you this illustration printed from a book with depictions of antique (architecture, mosaic, ornaments).
This is one of the four graphics from the series on this topic. Ea...
Category
20th Century European Prints
Materials
Paper
More From This Seller
View AllAntique French Print Maison de Jardinier by Pierre Chabat c.1900
Located in Langweer, NL
Antique French Print Maison de Jardinier by Pierre Chabat c.1900
This antique architectural print, titled Maison de Jardinier, presents the design of a gardener’s house by architect...
Category
20th Century French Prints
Materials
Paper
Antique French Architectural Print Maison de Jardinier by Pierre Chabat c.1900
Located in Langweer, NL
Antique French Architectural Print Maison de Jardinier by Pierre Chabat c.1900
This antique architectural print, titled 'Maison de Jardinier', was designed by the French architect P...
Category
Early 20th Century French Prints
Materials
Paper
Antique French Architectural Print Ecuries, Boulevard Beauséjour c.1900
Located in Langweer, NL
Antique French Architectural Print Ecuries, Boulevard Beauséjour c.1900
Antique architectural lithograph of a purpose-built stable block titled “Ecuries (Boulevard Beauséjour),” Pla...
Category
20th Century French Prints
Materials
Paper
Antique French Print Villa à Villemomble by J. Amanovich Architecte, Chabat 1900
Located in Langweer, NL
Antique French Print Villa à Villemomble by J. Amanovich Architecte, Chabat c.1900
This antique architectural print, titled Villa à Villemomble, presents the design of a suburban Fr...
Category
20th Century French Prints
Materials
Paper
Antique French Architectural Print Maison Rue Friant by Chabat c.1900
Located in Langweer, NL
Antique French Architectural Print Maison Rue Friant by Chabat c.1900
This antique architectural print, titled Maison Rue Friant, illustrates the design of a Parisian townhouse by a...
Category
20th Century French Prints
Materials
Paper
$120 Sale Price
20% Off
Pl. XLIII Villa a Fontenay-Sous-Bois, Chabat, c.1900
Located in Langweer, NL
Antique print titled 'Villa A Fontenay-Sous-Bois Mr. Ed. Jandelle-Ramier, architecte'. This print depicts the design of a villa in France. Originates from 'La Brique et La Terre Cuit...
Category
20th Century Prints
Materials
Paper



