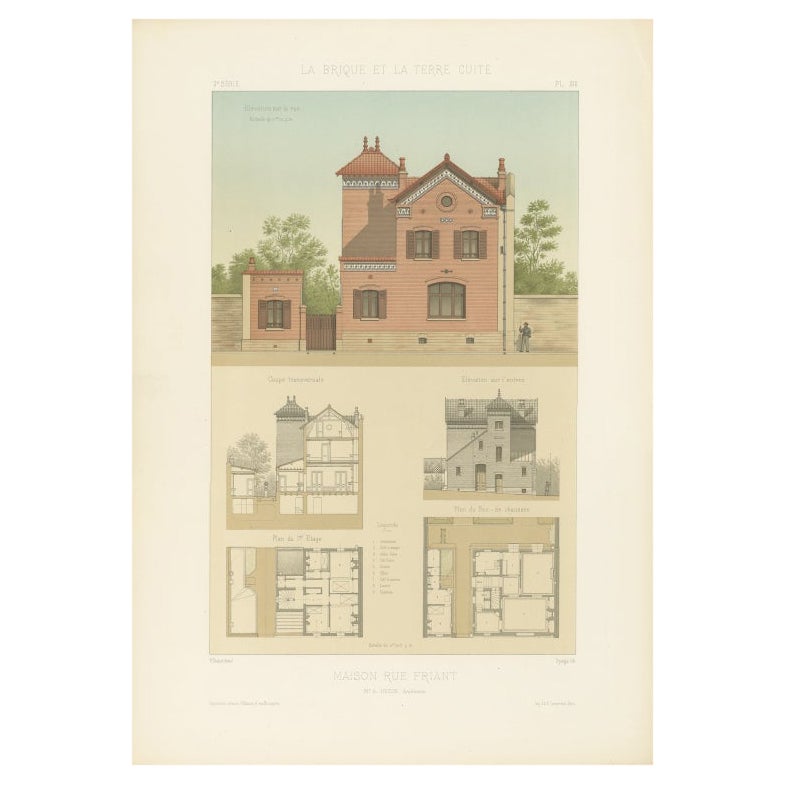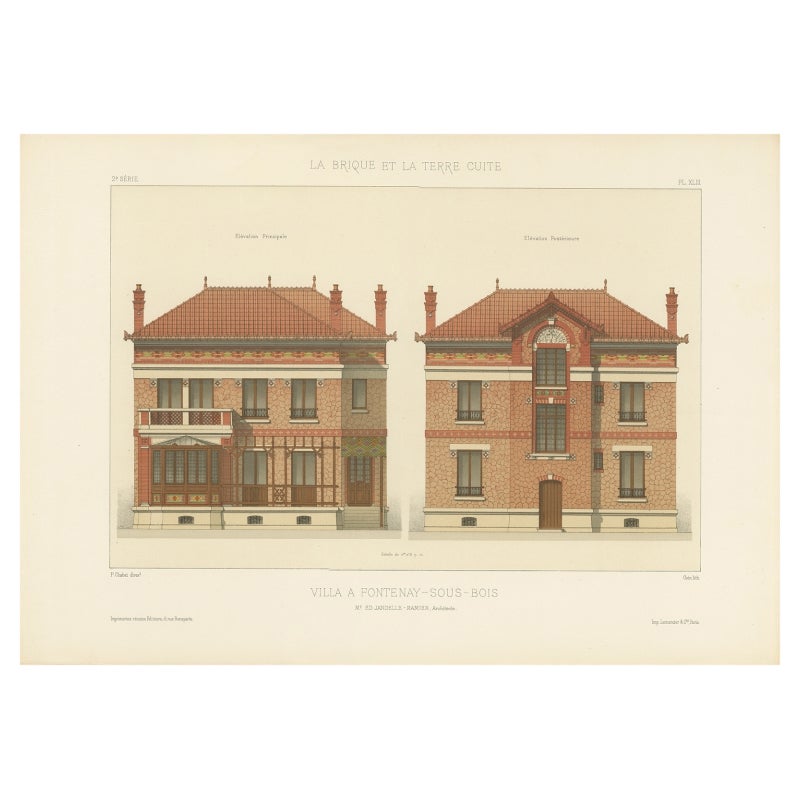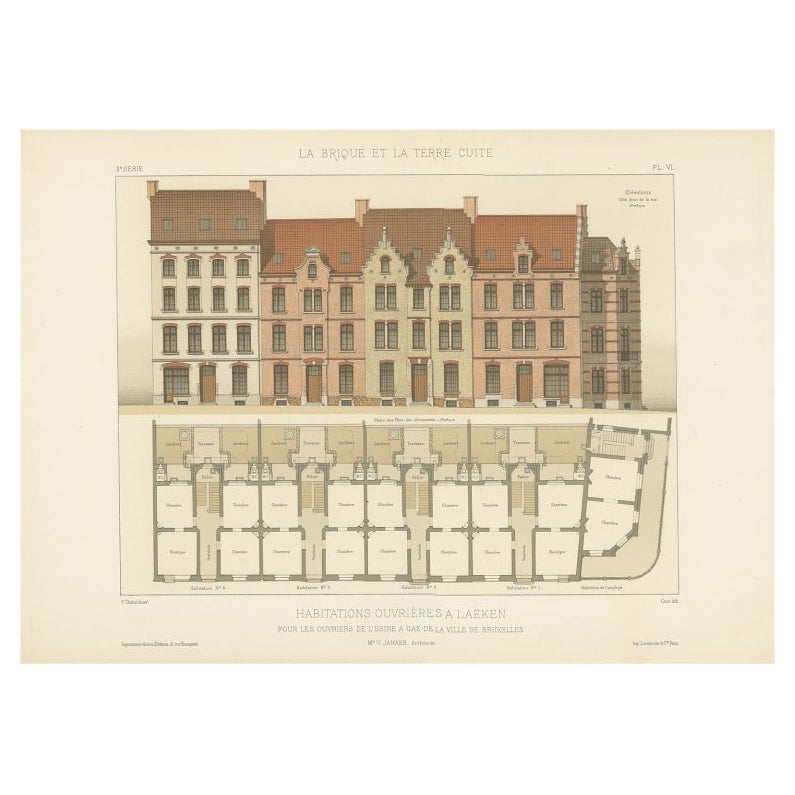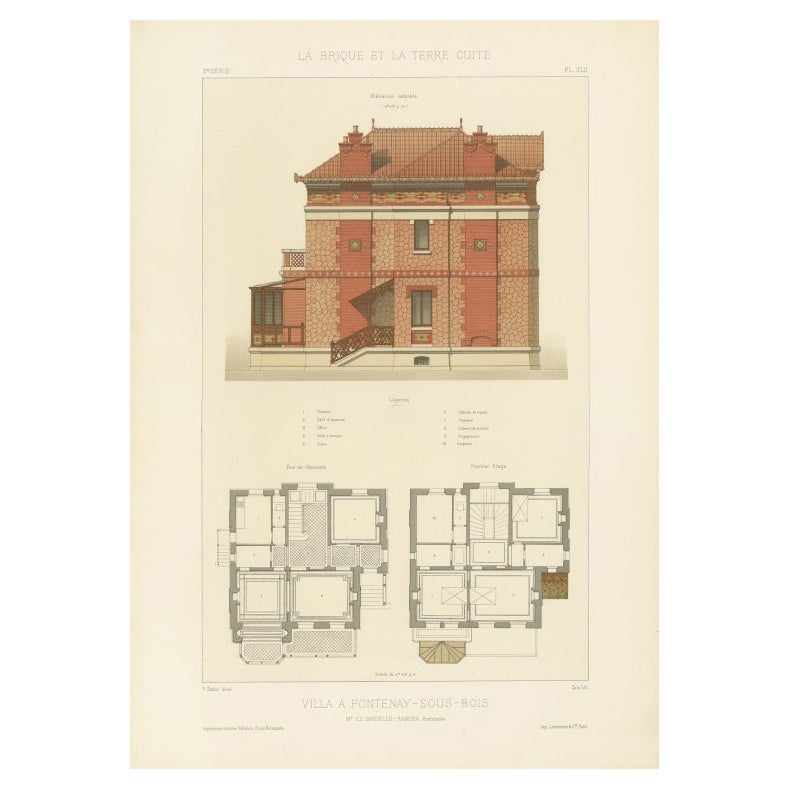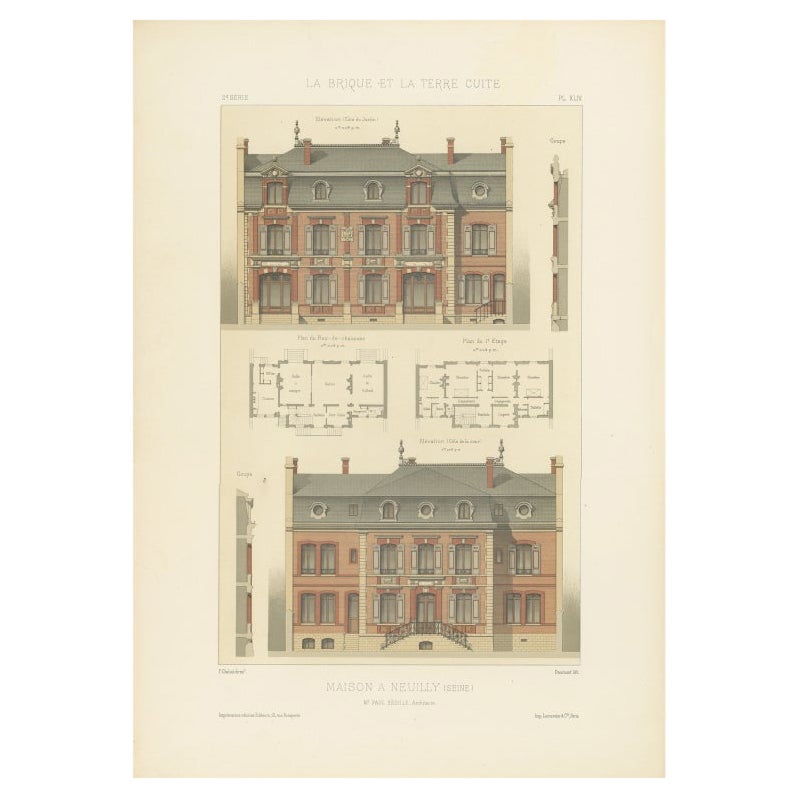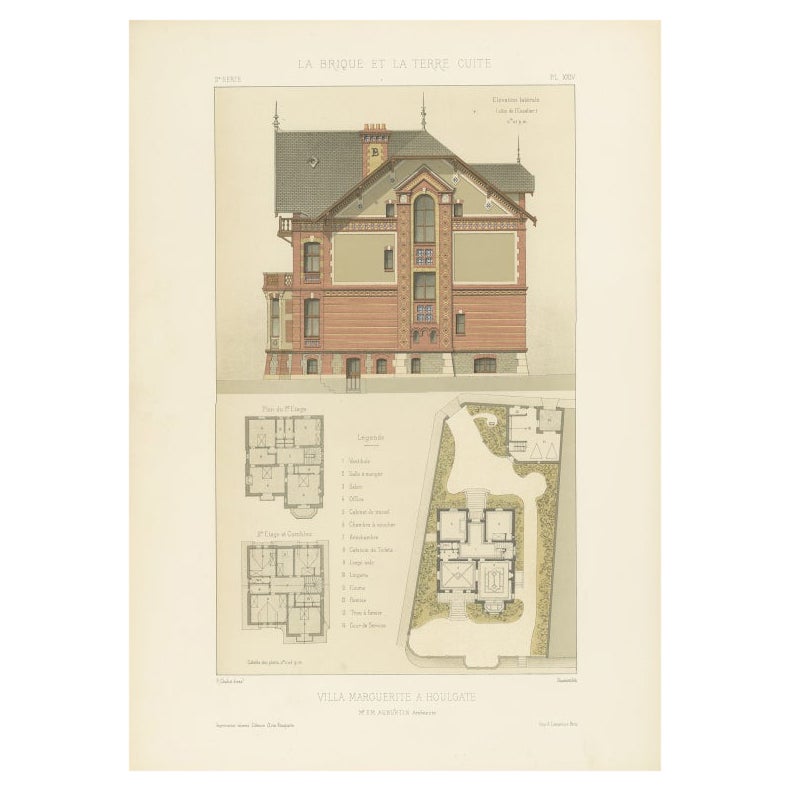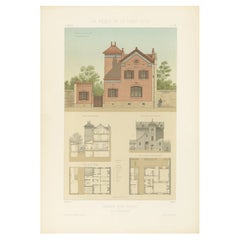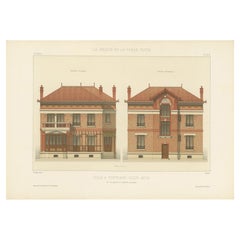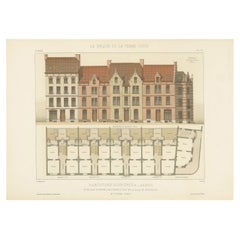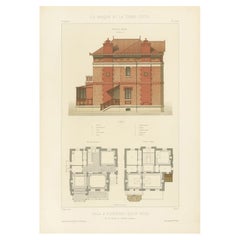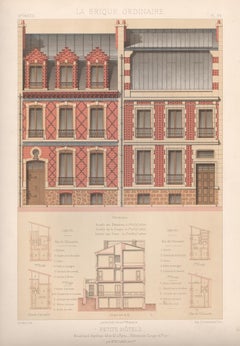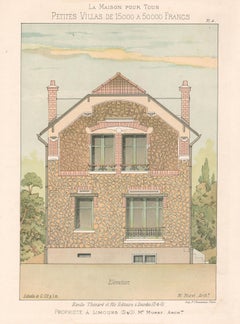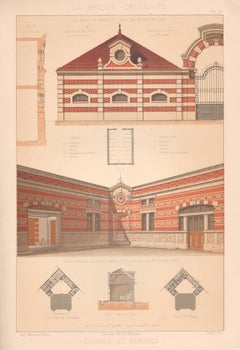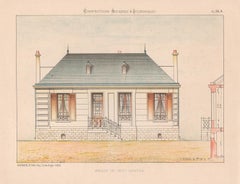Items Similar to Maison Rue de la Faisanderie – French Architectural Print from La Brique, c.1900
Video Loading
Want more images or videos?
Request additional images or videos from the seller
1 of 11
Maison Rue de la Faisanderie – French Architectural Print from La Brique, c.1900
$119.88
$149.8420% Off
£89.05
£111.3120% Off
€100
€12520% Off
CA$166.46
CA$208.0820% Off
A$181.65
A$227.0620% Off
CHF 95.28
CHF 119.1020% Off
MX$2,206.16
MX$2,757.7020% Off
NOK 1,190.06
NOK 1,487.5720% Off
SEK 1,124.67
SEK 1,405.8320% Off
DKK 761.29
DKK 951.6120% Off
About the Item
Maison Rue de la Faisanderie – French Architectural Print from La Brique, c.1900
This antique architectural print showcases an elegant townhouse designed for the Rue de la Faisanderie in Paris by architect Mr. Sellier de Gisors. Originating from the influential folio La Brique et La Terre Cuite by P. Chabat, this lithograph exemplifies late 19th-century Parisian residential architecture, notable for its rich use of brick and terracotta in urban design.
The detailed façade views depict a well-proportioned and refined structure with prominent balconies, tall chimneys, and sculptural window elements. At center, a floor plan gives a glimpse into the building's spatial organization. Together, these elements form a complete architectural presentation that would have served both as inspiration and instruction to architects of the time.
This print is part of a larger series that celebrates the versatility and decorative possibilities of brick in the built environment, highlighting its aesthetic and structural uses. Today, these architectural sheets are collected not only for their educational and historical value but also for their artistic quality and decorative appeal.
Perfect for collectors of antique architectural drawings, historians of Parisian design, or as a stylish accent in a study, library, or design studio.
Condition: Very good condition. Light toning and minor edge wear; some very small tears in the upper margin and one small fold in the top right corner. Image clean and strong.
Framing tips: Pair with a slim dark oak or bronze frame and a cream or off-white mat to complement the warm brick tones and give the piece a timeless architectural presentation.
Overall size: 45 x 32 cm.
Image size: 0.001 x 35 x 24 cm.
- Dimensions:Height: 12.6 in (32 cm)Width: 17.72 in (45 cm)Depth: 0 in (0.01 mm)
- Materials and Techniques:
- Place of Origin:
- Period:
- Date of Manufacture:circa 1900
- Condition:Very good condition. Light toning and minor edge wear; some very small tears in the upper margin and one small fold in the top right corner. Image clean and strong.
- Seller Location:Langweer, NL
- Reference Number:Seller: BGI-006821stDibs: LU3054327434632
About the Seller
5.0
Recognized Seller
These prestigious sellers are industry leaders and represent the highest echelon for item quality and design.
Platinum Seller
Premium sellers with a 4.7+ rating and 24-hour response times
Established in 2009
1stDibs seller since 2017
2,641 sales on 1stDibs
Typical response time: <1 hour
- ShippingRetrieving quote...Shipping from: Langweer, Netherlands
- Return Policy
Authenticity Guarantee
In the unlikely event there’s an issue with an item’s authenticity, contact us within 1 year for a full refund. DetailsMoney-Back Guarantee
If your item is not as described, is damaged in transit, or does not arrive, contact us within 7 days for a full refund. Details24-Hour Cancellation
You have a 24-hour grace period in which to reconsider your purchase, with no questions asked.Vetted Professional Sellers
Our world-class sellers must adhere to strict standards for service and quality, maintaining the integrity of our listings.Price-Match Guarantee
If you find that a seller listed the same item for a lower price elsewhere, we’ll match it.Trusted Global Delivery
Our best-in-class carrier network provides specialized shipping options worldwide, including custom delivery.More From This Seller
View AllAntique French Architectural Print Maison Rue Friant by Chabat c.1900
Located in Langweer, NL
Antique French Architectural Print Maison Rue Friant by Chabat c.1900
This antique architectural print, titled Maison Rue Friant, illustrates the design of a Parisian townhouse by a...
Category
20th Century French Prints
Materials
Paper
$119 Sale Price
20% Off
Pl. XLIII Villa a Fontenay-Sous-Bois, Chabat, c.1900
Located in Langweer, NL
Antique print titled 'Villa A Fontenay-Sous-Bois Mr. Ed. Jandelle-Ramier, architecte'. This print depicts the design of a villa in France. Originates from 'La Brique et La Terre Cuit...
Category
20th Century Prints
Materials
Paper
Pl. VI Habitations Ouvrières a Laeken, Chabat, c.1900
Located in Langweer, NL
Antique print titled 'Habitations Ouvrières a Laeken pour les ouvriers de l'usine a gaz de la Ville de Bruxelles, Mr. V. Jamaer, Architecte'. This print depicts the design of a buidl...
Category
20th Century Prints
Materials
Paper
$121 Sale Price
20% Off
Antique French Villa à Fontenay-Sous-Bois by Jandelle-Ramier Architecte, ca.1900
Located in Langweer, NL
Antique French Print Villa à Fontenay-Sous-Bois by Jandelle-Ramier Architecte, Chabat c.1900
Description:
This antique architectural print, titled *Villa à Fontenay-Sous-Bois*, illu...
Category
20th Century French Prints
Materials
Paper
$115 Sale Price
20% Off
Antique French Print Maison à Neuilly by Paul Sédille Architecte, Chabat c.1900
Located in Langweer, NL
Antique French Print Maison à Neuilly by Paul Sédille Architecte, Chabat c.1900
Description:
This antique architectural print, titled *Maison à Neuilly (Seine)*, presents the design...
Category
Early 20th Century French Prints
Materials
Paper
Antique French Architectural Print Villa Marguerite à Houlgate by Chabat c.1900
Located in Langweer, NL
Antique French Architectural Print Villa Marguerite à Houlgate by Chabat c.1900
This antique architectural print, titled Villa Marguerite à Houlgate, presents a lateral elevation an...
Category
20th Century French Prints
Materials
Paper
You May Also Like
French architecture house design lithograph, late 19th century, 1878
By Spiegel
Located in Melbourne, Victoria
'Petits Hotels. Boulevard Berthier 45 et 47, a Paris. Elevations, Coupe et Plans, par Mr Boland, Archte.'
French architectural chromolithograph. From 'La Brique Ordinaire', by J Lac...
Category
Late 19th Century Art Nouveau Landscape Prints
Materials
Lithograph
French architecture house design lithograph, late 19th century, c1870
Located in Melbourne, Victoria
Chromolithograph from 'Constructions Modernes & Economiques', a French folio of architectural designs, published by Monrocq in Paris.
320mm by 250mm (sheet)
Category
Early 19th Century Renaissance Landscape Prints
Materials
Lithograph
French architecture house design lithograph, late 19th century, 1878
Located in Melbourne, Victoria
'Ecuries et Remises.'
French architectural chromolithograph. From 'La Brique Ordinaire', by J Lacroux, 1878. A series of fine illustrations of French designs for brick buildings.
...
Category
Late 19th Century Art Nouveau Landscape Prints
Materials
Lithograph
French architecture house design lithograph, late 19th century, c1870
Located in Melbourne, Victoria
Chromolithograph from 'Constructions Modernes & Economiques', a French folio of architectural designs, published by Monrocq in Paris.
250mm by 320mm (sheet)
Category
Early 19th Century Renaissance Landscape Prints
Materials
Lithograph
Antique Paris Print Palais Royal 1880 F Sorrieu Lithograph Hoffbauer
Located in West Hartford, CT
Rare, antique Parisian lithograph from the mid-19th century.
Category
Antique 1880s French Prints
Materials
Paper
French architecture house design lithograph, late 19th century, 1878
Located in Melbourne, Victoria
'Portes et Murs De Cloture, Avenue d'Aligre, Nos 8 et 10, a Chatou (Seine et Oise), par Mr Eug. Bardon, Archte'.
French architectural chromolithograph. From 'La Brique Ordinaire', b...
Category
Late 19th Century Art Nouveau Landscape Prints
Materials
Lithograph
