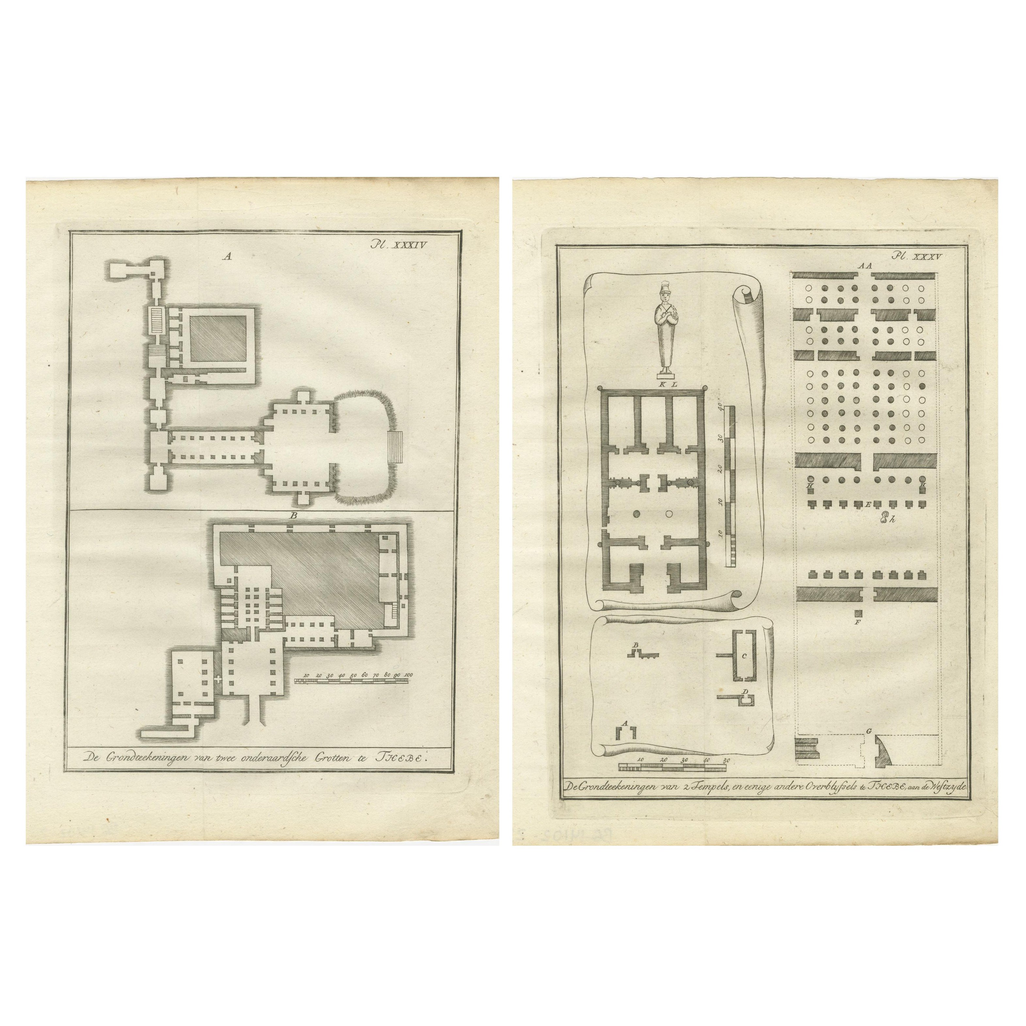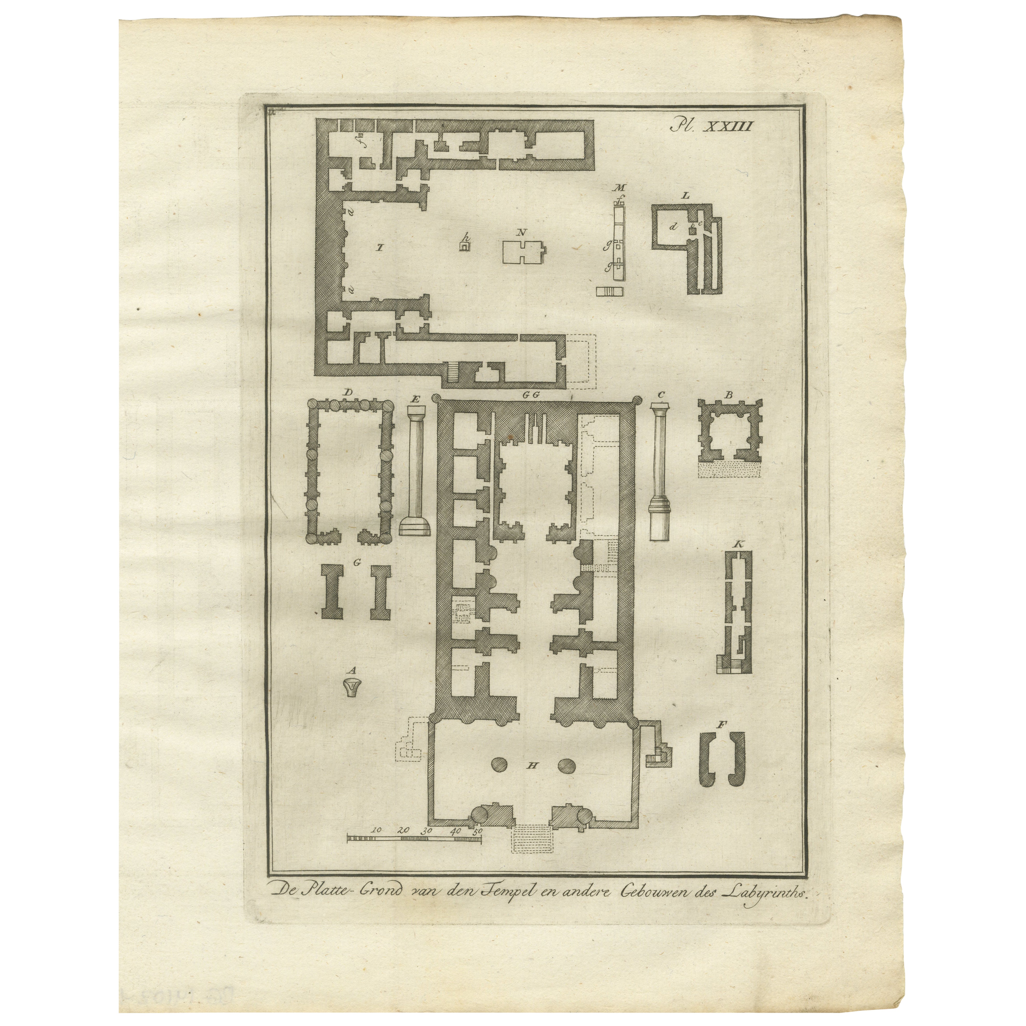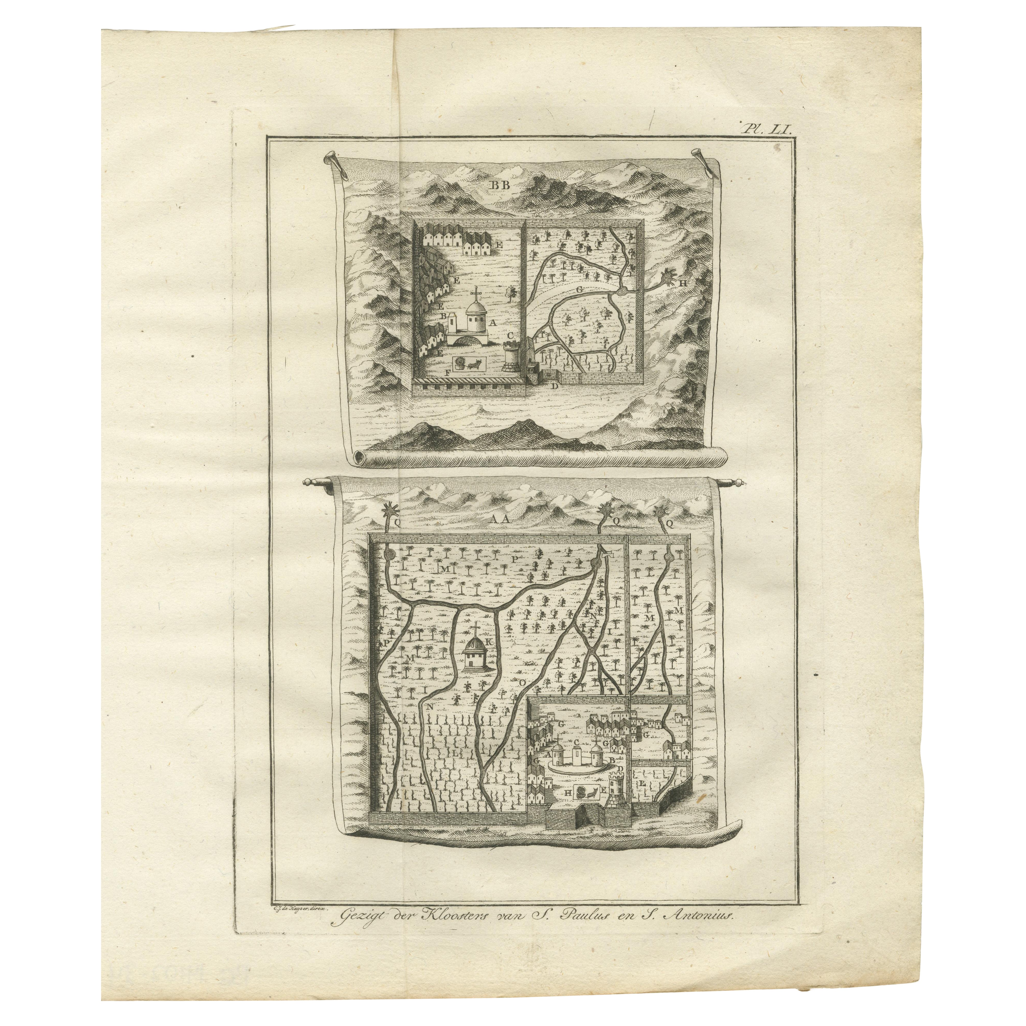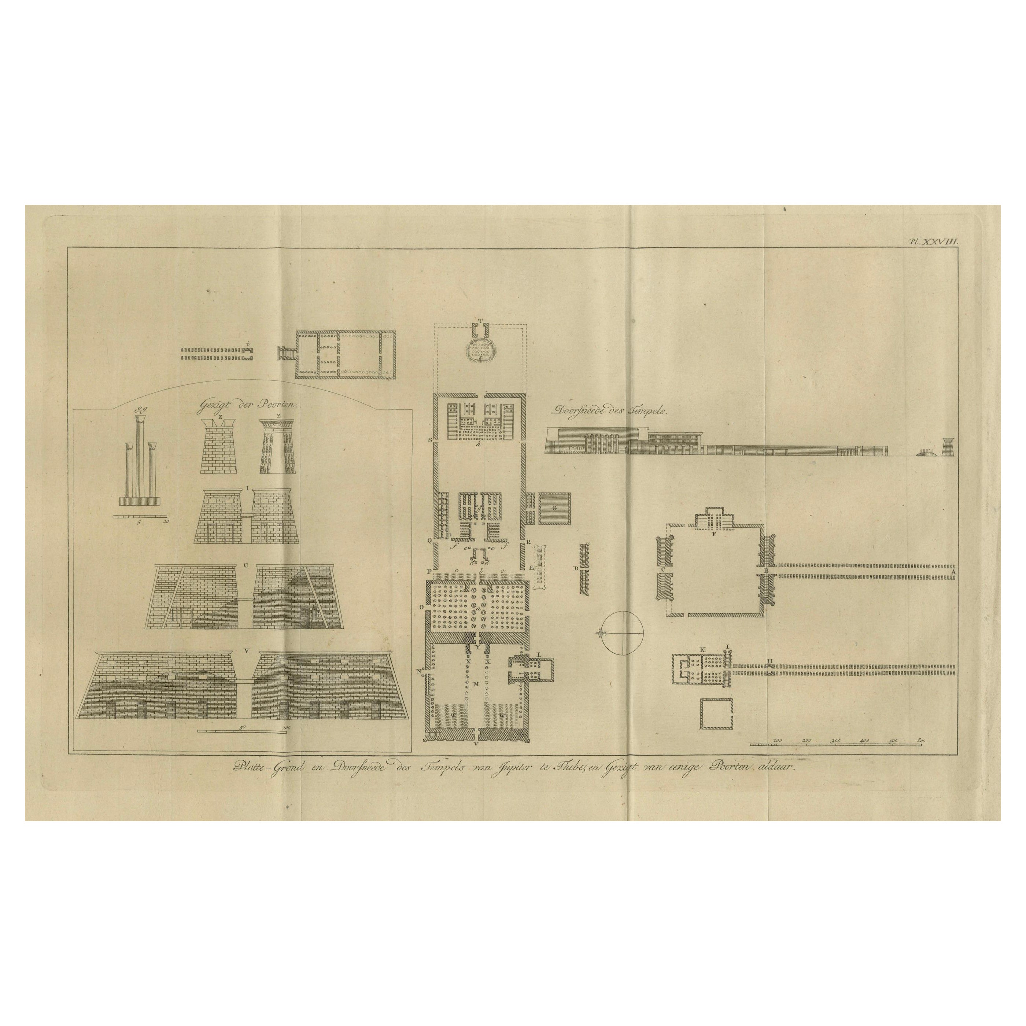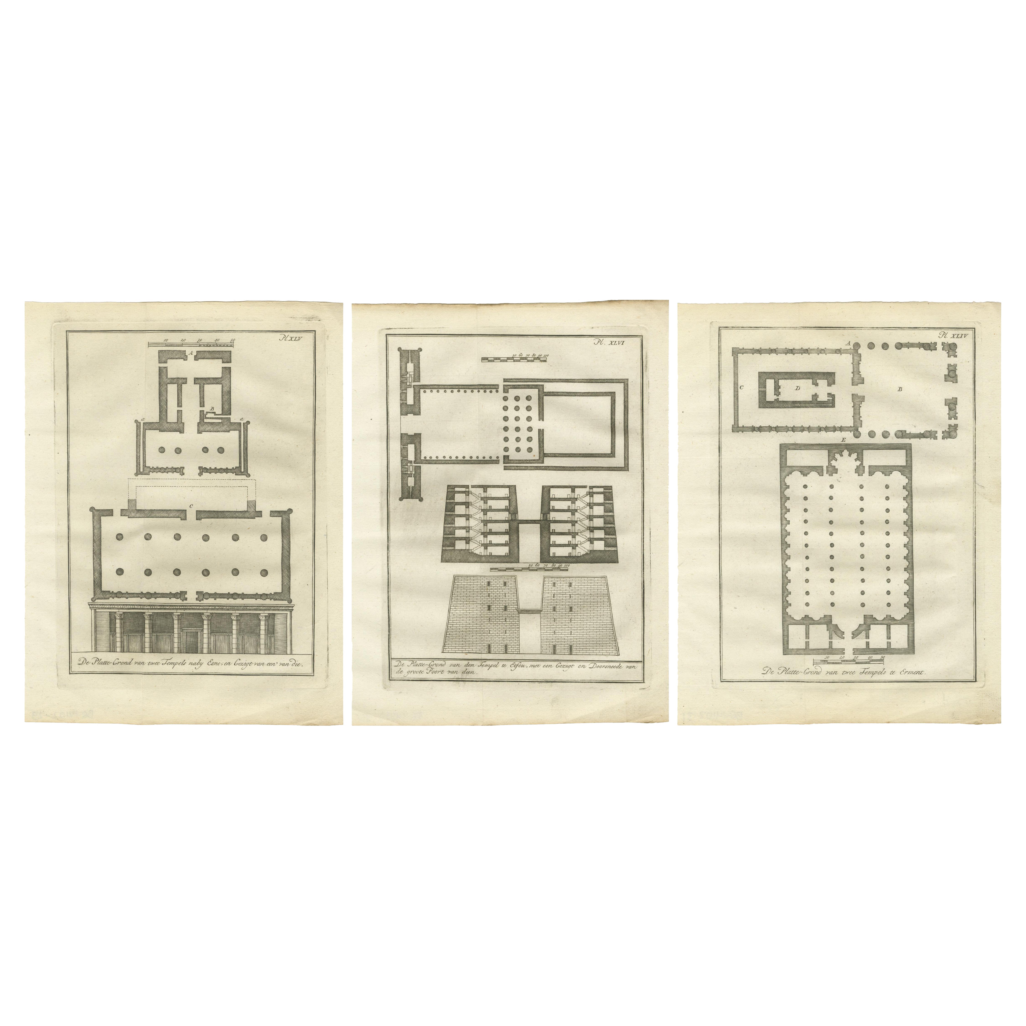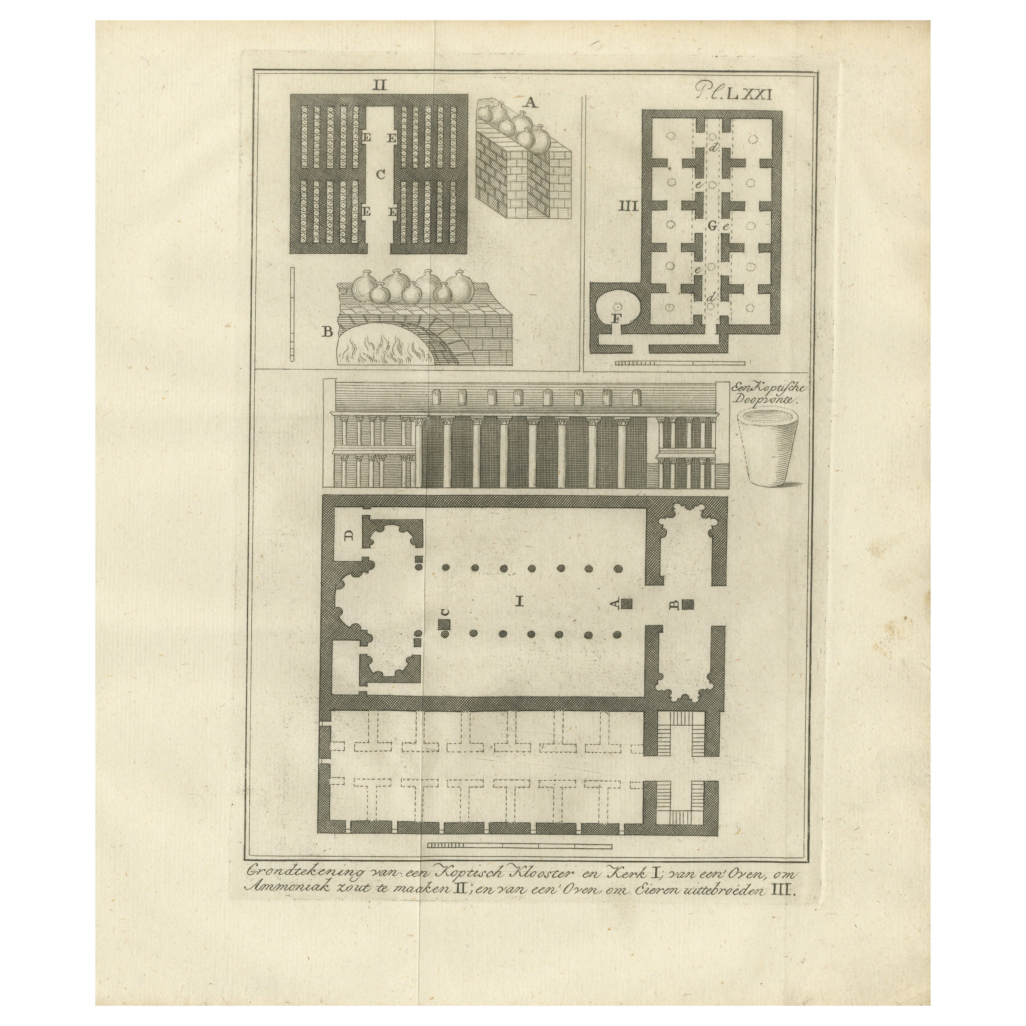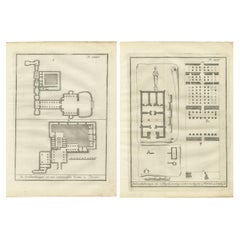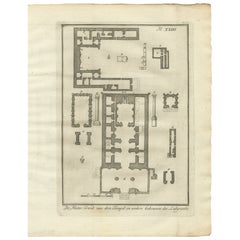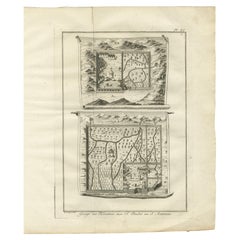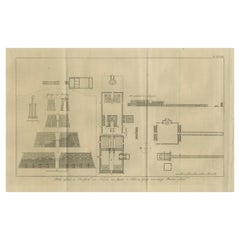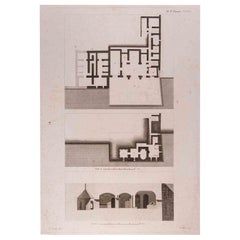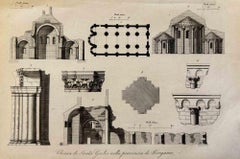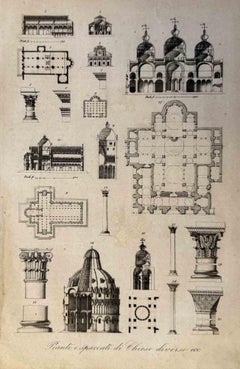Items Similar to St. Catherine’s Monastery at Mount Sinai – Plan and Elevation Engravings c.1776
Want more images or videos?
Request additional images or videos from the seller
1 of 10
St. Catherine’s Monastery at Mount Sinai – Plan and Elevation Engravings c.1776
$311.68per set
£231.53per set
€260per set
CA$432.80per set
A$472.28per set
CHF 247.72per set
MX$5,736.02per set
NOK 3,094.15per set
SEK 2,924.13per set
DKK 1,979.35per set
About the Item
St. Catherine’s Monastery at Mount Sinai – Plan and Elevation Engravings c.1776
This striking pair of antique engravings offers a rare architectural study of the renowned monastery and church complex atop Mount Sinai, traditionally identified as the site where Moses received the Ten Commandments. These Dutch plates, produced around 1776, capture the monastic layout and ecclesiastical elevation in remarkable technical detail, appealing to collectors of biblical history, Christian heritage, and neoclassical architectural rendering.
The left engraving shows the full *Grondteekening des Kloosters en der Kerke des Bergs Sinai* – a ground plan of the monastery and church complex on Mount Sinai. The intricate floorplan includes the central basilica structure, surrounding chapels, cloisters, monastic quarters, and defensive walls. Each section is labeled with letters corresponding to a detailed architectural legend (not present on this plate), offering insight into monastic life, religious function, and spatial design of the time. The plan’s precision and perspective suggest European survey influence while remaining deeply respectful of its sacred geography.
The right engraving, titled *Afbeelding van een gedeelte der Kerke des Bergs Sinai*, complements the plan by illustrating the elevation of the church façade with its Romanesque arcades, central arched entrance, and Christian cross with floral ornamentation atop. Beneath the façade are detailed views of an interior colonnade and a symbolic floor plan (possibly the dome or altar area), rendered with clean lines and symmetry. The harmonious use of classical architecture serves both devotional and aesthetic purposes, reflecting Enlightenment-era fascination with biblical archaeology.
These engravings likely originate from a Dutch travelogue or geographical compendium on the Holy Land or Egypt, designed to document sacred sites for a European audience during the Age of Discovery and Enlightenment.
Condition:
Fine impressions on laid paper with light age toning and slight edge wear, especially in the corners. Central vertical folds as issued. Overall in very good condition, ideal for framing.
Framing tips:
Display together in a double-aperture mount within a black or dark cherry wooden frame. A warm off-white or parchment-toned mat will highlight the engravings’ clean architectural lines and soft ink tones.
Technique: Engraving
Maker: Anonymous, Netherlands, circa 1776
- Dimensions:Height: 10.75 in (27.3 cm)Width: 9.85 in (25 cm)Depth: 0.01 in (0.2 mm)
- Sold As:Set of 2
- Materials and Techniques:Paper,Engraved
- Place of Origin:
- Period:
- Date of Manufacture:1776
- Condition:Fine impressions on laid paper with light age toning and slight edge wear, especially in the corners. Central vertical folds as issued. Overall in very good condition, ideal for framing.
- Seller Location:Langweer, NL
- Reference Number:Seller: BG-14102-37, -381stDibs: LU3054346047902
About the Seller
5.0
Recognized Seller
These prestigious sellers are industry leaders and represent the highest echelon for item quality and design.
Platinum Seller
Premium sellers with a 4.7+ rating and 24-hour response times
Established in 2009
1stDibs seller since 2017
2,641 sales on 1stDibs
Typical response time: <1 hour
- ShippingRetrieving quote...Shipping from: Langweer, Netherlands
- Return Policy
Authenticity Guarantee
In the unlikely event there’s an issue with an item’s authenticity, contact us within 1 year for a full refund. DetailsMoney-Back Guarantee
If your item is not as described, is damaged in transit, or does not arrive, contact us within 7 days for a full refund. Details24-Hour Cancellation
You have a 24-hour grace period in which to reconsider your purchase, with no questions asked.Vetted Professional Sellers
Our world-class sellers must adhere to strict standards for service and quality, maintaining the integrity of our listings.Price-Match Guarantee
If you find that a seller listed the same item for a lower price elsewhere, we’ll match it.Trusted Global Delivery
Our best-in-class carrier network provides specialized shipping options worldwide, including custom delivery.More From This Seller
View AllAncient Egyptian Temple & Tomb Ground Plans – Thebes, c.1790 Engravings
Located in Langweer, NL
Ancient Egyptian Temple & Tomb Ground Plans – Thebes, c.1790 Engravings
Description:
This pair of antique engravings presents meticulously detailed architectural ground plans of an...
Category
Antique Late 18th Century Dutch Prints
Materials
Paper
Temple and Buildings of the Labyrinth, Hawara – Floor Plan Engraving, Egypt 1776
Located in Langweer, NL
Title: Temple and Buildings of the Labyrinth at Hawara – Floor Plan Engraving, Egypt 1776
Description:
This 1776 architectural engraving presents a detailed floor plan of the legend...
Category
Antique Late 18th Century Dutch Prints
Materials
Paper
Monastery Maps of St. Paulus and St. Antonius in the Egyptian Desert – c.1776
Located in Langweer, NL
Monastery Maps of St. Paulus and St. Antonius in the Egyptian Desert – c.1776
Description:
This evocative 18th-century engraving depicts stylized maps of two important early Christi...
Category
Antique Late 18th Century Dutch Prints
Materials
Paper
Temple of Jupiter in Thebes – Floor Plan and Gate Elevations, circa 1710
Located in Langweer, NL
Temple of Jupiter in Thebes – Floor Plan and Gate Elevations, circa 1710
This precise architectural engraving, titled "Platte-Grond en Doorsnede des Tempels van Jupiter te Thebe, en...
Category
Antique Early 18th Century Dutch Prints
Materials
Paper
Ancient Egyptian Temple Plans – Edfu, Erment, Esna & Thebes, c.1776 Engravings
Located in Langweer, NL
Ancient Egyptian Temple Plans – Edfu, Erment, Esna & Thebes, c.1776 Engravings
This finely detailed set of three architectural engravings illustrates the floor plans and elevations ...
Category
Antique Late 18th Century Dutch Prints
Materials
Paper
Coptic Monastery Plan, Ammonia Oven & Egg Incubator, Egypt c.1776
Located in Langweer, NL
Coptic Monastery Plan, Ammonia Oven & Egg Incubator, Egypt c.1776
Description:
This fascinating antique engraving, dating from circa 1776 presents a detailed architectural and techn...
Category
Antique Late 18th Century Dutch Prints
Materials
Paper
You May Also Like
Interior Plan - Original Etching by François Mazoit - 19th century
Located in Roma, IT
Interior Plan is an original etching realized by François Mazoit in the 19th century.
Plate-signed on the lower right.
Good conditions with diffused foxing spots.
Category
19th Century Modern Interior Prints
Materials
Etching
Uses and Customs -Map of St. Giulia Church, Bergamo - Lithograph - 1862
Located in Roma, IT
Uses and Customs - Architecture is a lithograph on paper realized in 1862.
The artwork belongs to the Suite Uses and customs of all the peoples of the universe: " History of the gov...
Category
1860s Modern Figurative Prints
Materials
Lithograph
Plan of the Rood Loft in St George's Chapel (1790), engraving by James Basire
Located in London, GB
James Basire & Henry Emlyn
Plan and Elevation of the Rood Loft in St George's Chapel at Windsor
Engraving
47 x 55 cm
This engraving was originally published by the Society of Ant...
Category
1790s Realist Landscape Prints
Materials
Engraving
Uses and Customs - Map of Churches - Lithograph - 1862
Located in Roma, IT
Uses and Customs - Map of Churches is a lithograph on paper realized in 1862.
The artwork belongs to the Suite Uses and customs of all the peoples of the universe: " History of the ...
Category
1860s Modern Figurative Prints
Materials
Lithograph
19th Century "Thoronet Abbey" Watercolor Drawing on Paper from the 18th Century
Located in Marseille, FR
19th century "Thoronet Abbey" watercolor drawing on paper from the 18th century.
Category
Antique 19th Century French Louis XVI Drawings
Materials
Paper
The plan of St. Martin's Church, St. Martin in the Fields
By George Vertue
Located in Middletown, NY
London: Society of Antiqauries London, 1744. Engraving on buff wove paper with a large heraldic watermark with Strasbourg lily with a crown and shied and the letters LVG, 9 1/2 x 14 ...
Category
Mid-18th Century English School Landscape Prints
Materials
Handmade Paper, Engraving
More Ways To Browse
Hand Woven Table Runner
Harold Schwartz For Romweber
Hatcher Collection
Henredon Black Lacquer
Hermes Dupre Lafon
Hermes Horse Head
Horse Sculptures From India
Horse Trophy
House Of Savoy
Hunting Coat
India Silver Bowl
Indian Boat
Indian Brass Chest
Iron Folding Screen
Iron Pig
Italian Bistro
Italian Bone Inlay
Italian Glass Hurricane
