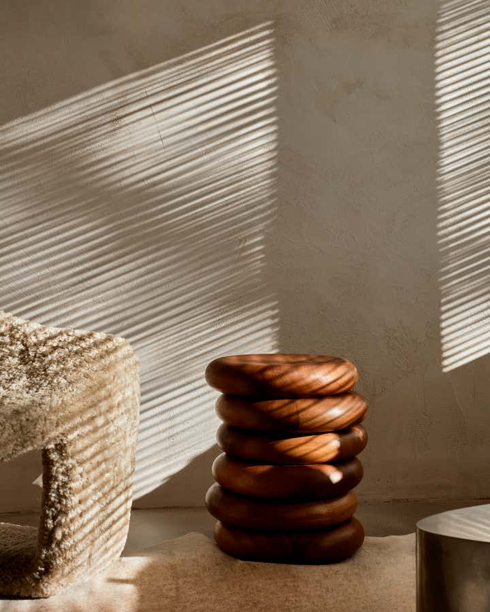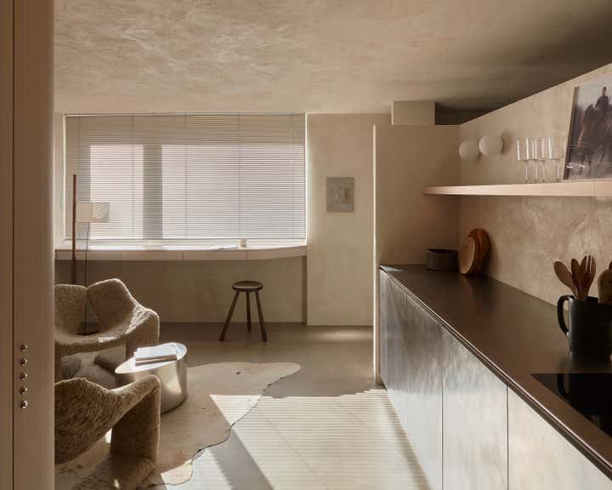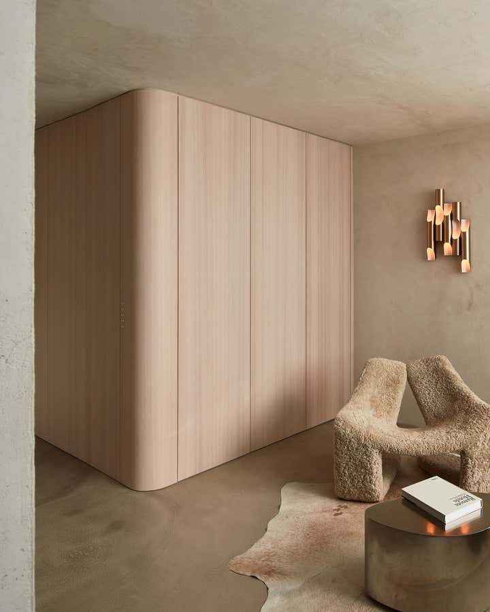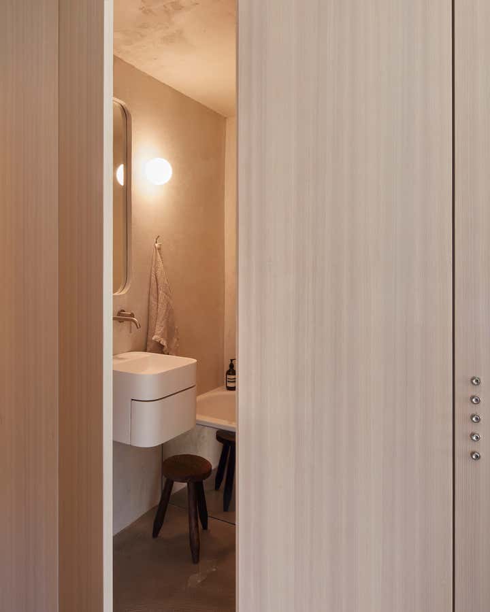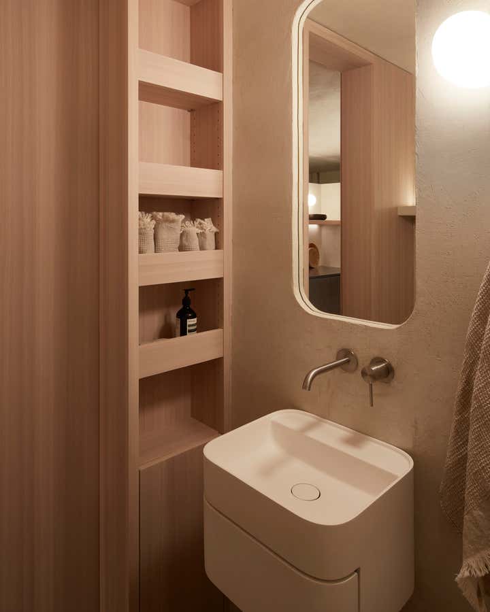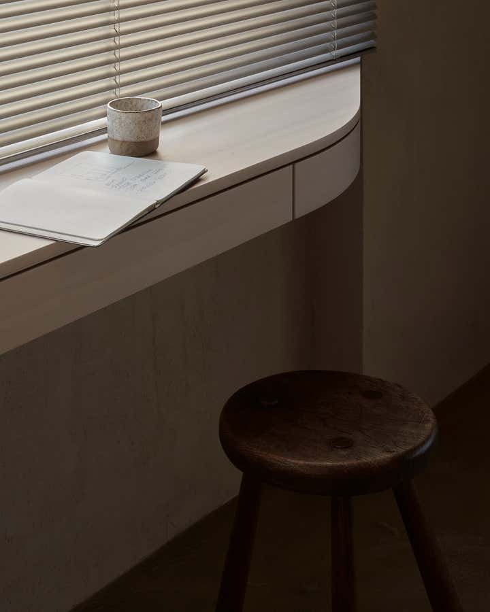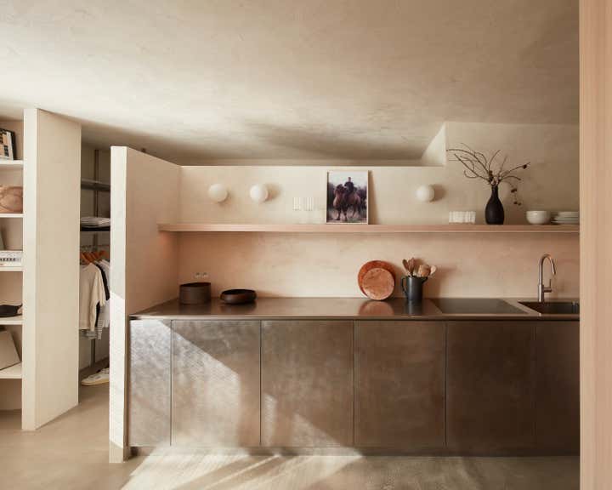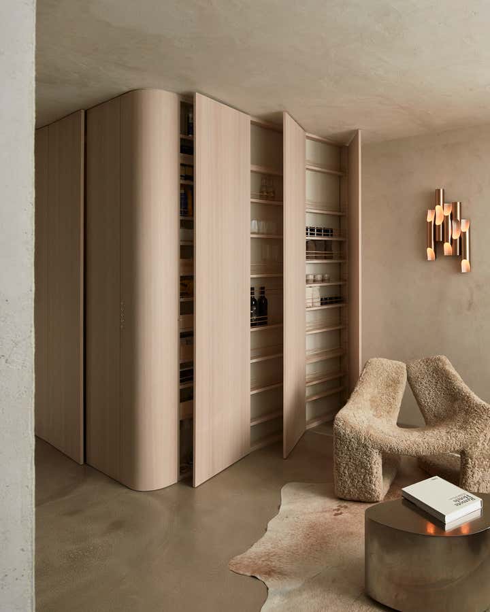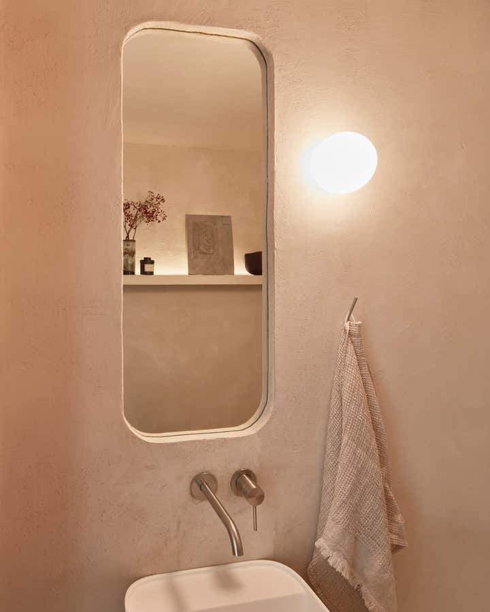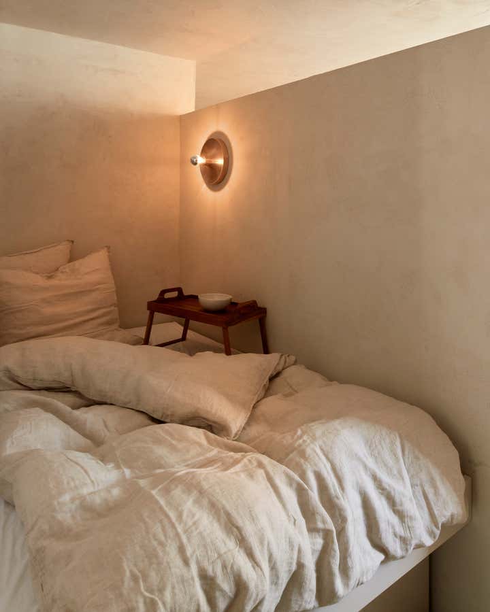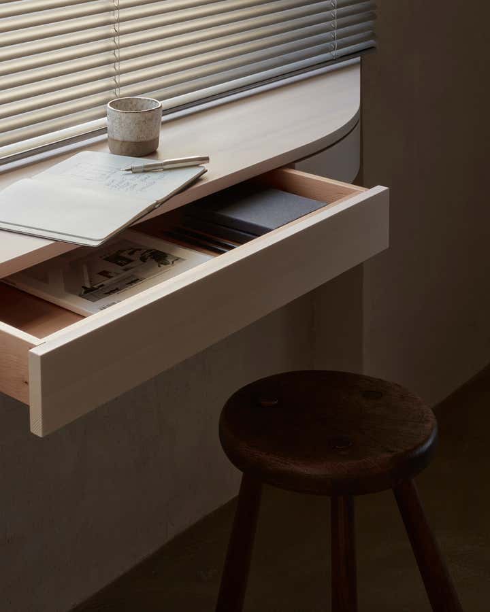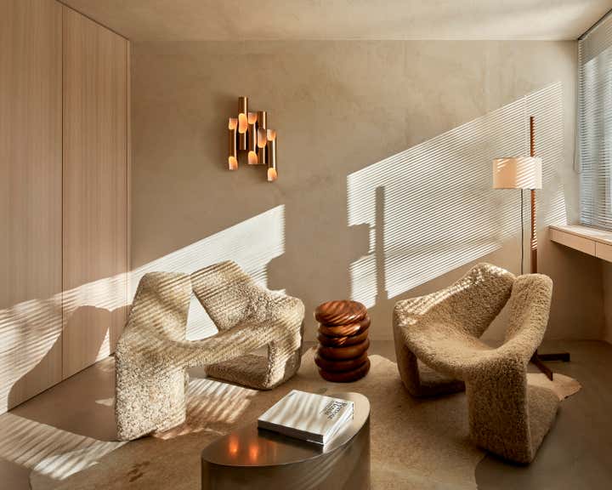
26 m²
Our client’s wish: a cool yet cozy nest with all the comfort. Complete with spacious kitchen, sleeping nook and a hidden storage space. And of course, the distinct .PEAM look with sustainable design and natural materials.
Our challenge: a total area of 26 m². Ambitious, yes. But very much worth it. Because microliving is synonymous of urban living. We took an essentials-only approach to this small apartment interior design. Afterall, how many bowls does one need? How many square meters to feel at home?
Our foundation: monochrome materials in natural colors, like the lime plaster used on all walls and ceilings. To accompany, an abundance of wood.
For this project, larch wood brushed with white oil was selected for all fixtures. An exciting contrast with the nearly 4-meter-long custom-made kitchen made of brushed stainless steel. Here a washing machine and further storage space are hidden. So, the reduction creates an incredible sense of serenity and spaciousness.
Distinctive of the .PEAM look are uniquely selected vintage objects, such as the wall lighting and the restored fur armchairs from the sixties. An instant breath of character and soul into the small space. Handcrafted wooden accessories and furniture, like the .PEAM SLIDE Table add a touch of warmth to the atmosphere.
The free-floating bed in the sleeping alcove is also custom-made and conceals further storage space as underneath bed drawers.
For idling, eating and working, a narrow bar-height desk with drawers was designed spanning the large window.
Concealed inside the wooden cube of white oiled larch is the mini bathroom. Also fit with spackled walls. The highlights of this hidden gem are the spackled mirror and tinted mirror surface on the bathtub, which visually opens up the space.
Both sides from the cube hide narrow shelves that provide enough storage for folded textiles, kitchen utensils and other bits and bobs.
