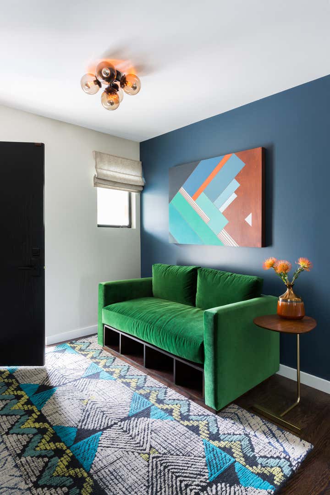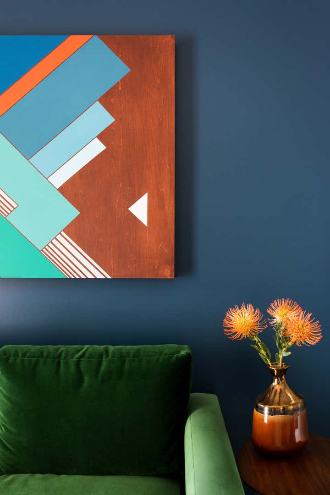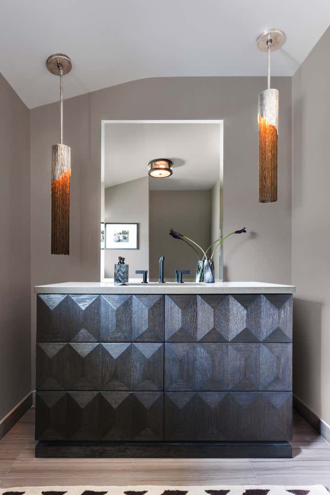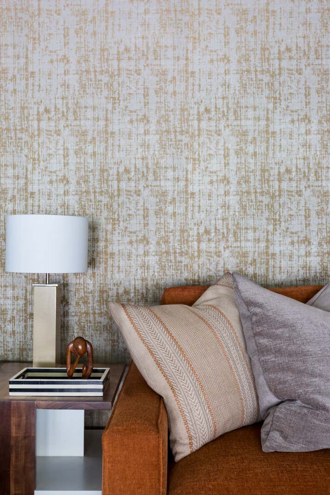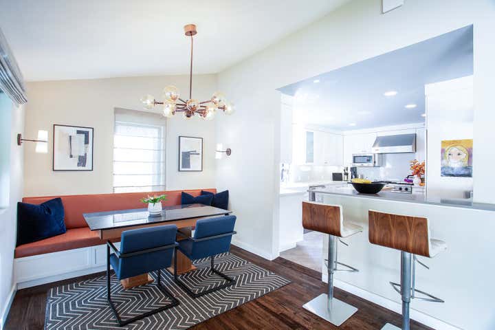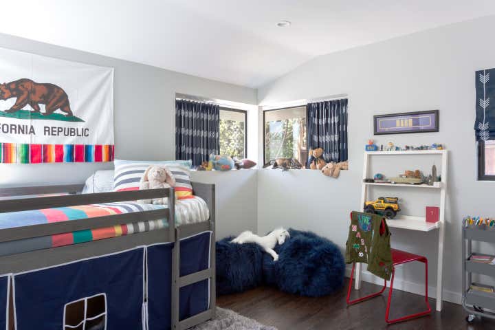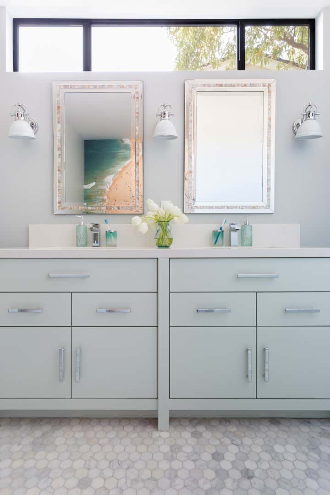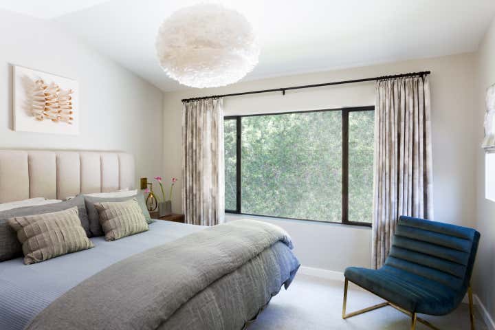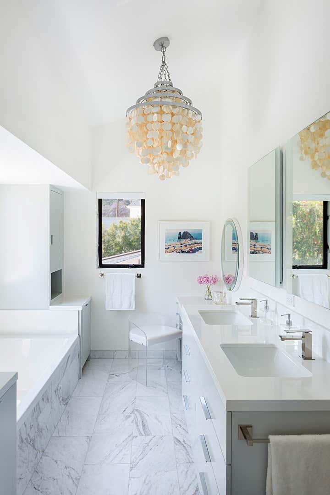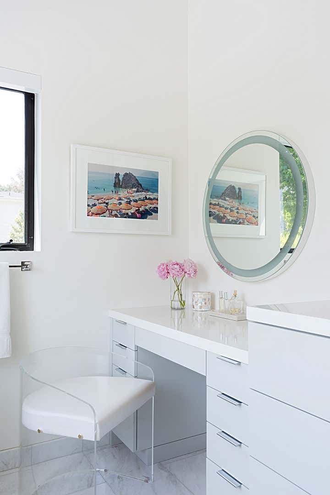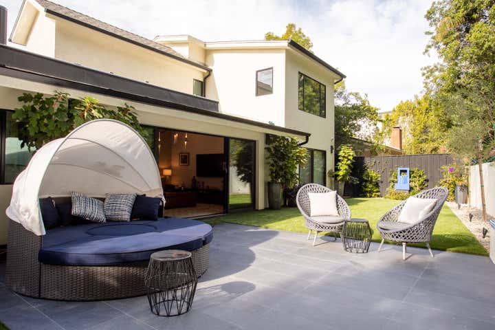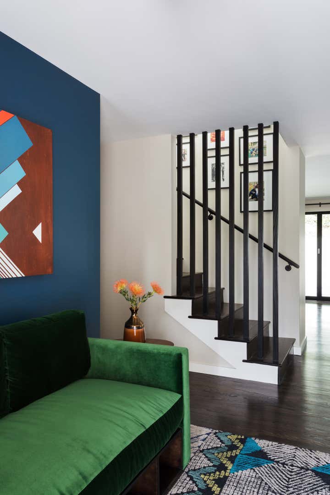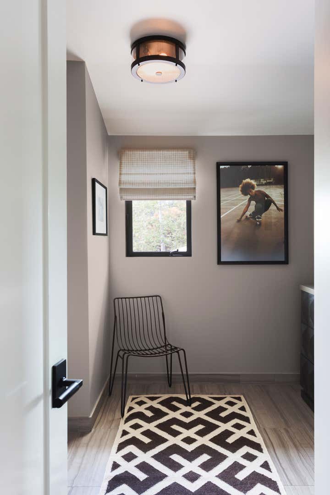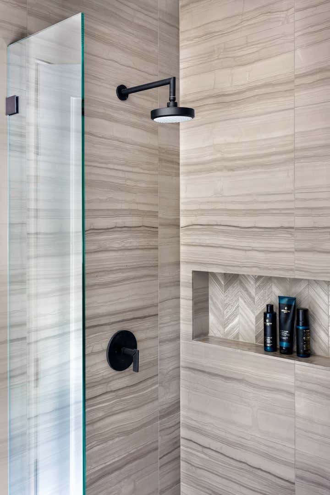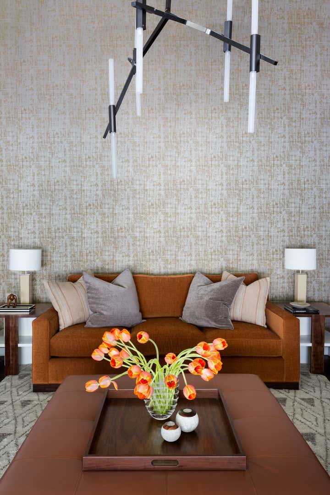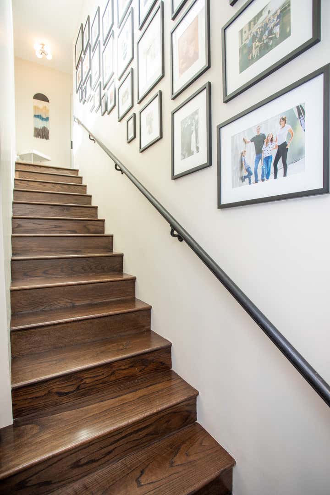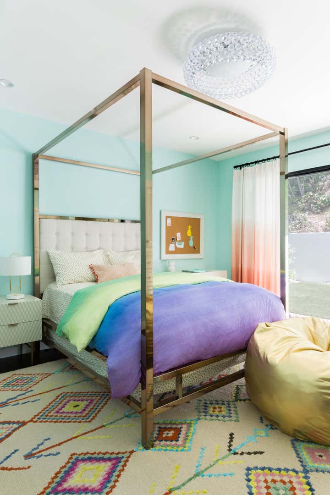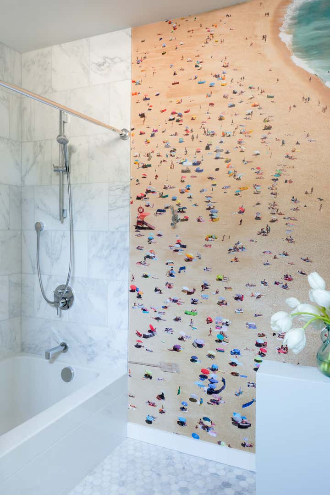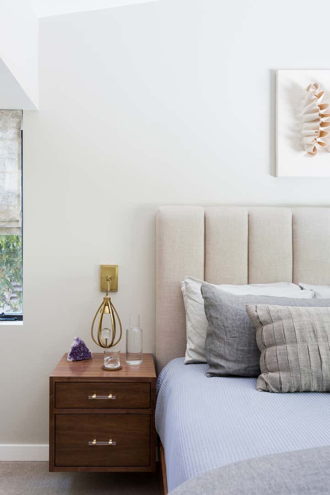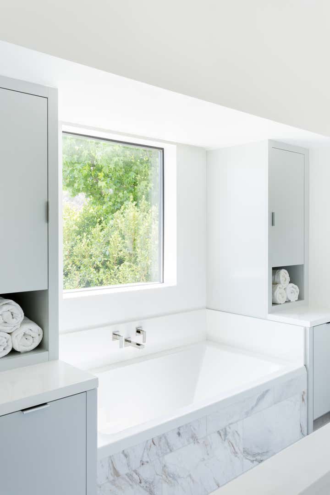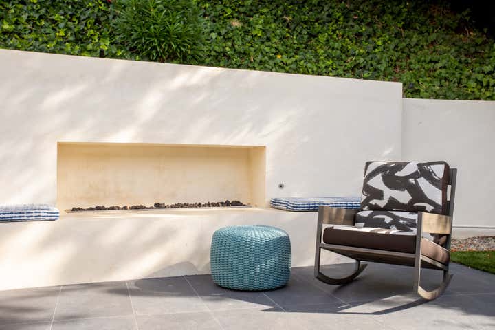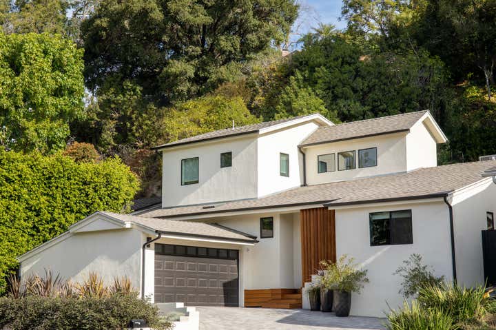
Brentwood
This full home remodel in Brentwood designed by Laura Roberts Interiors, included an extensive reconfiguration of the first floor, and a 2nd story master suite addition to accommodate a growing family. LRI was hired before construction began to make the architect’s plan more livable: windows were relocated to accommodate existing furniture, cabinetry in the master bath was redesigned for better storage use, and the client’s life long dream of a built-in sit-down vanity was finally realized. The former master bathroom was completely gutted to create the kids’ Jack-n-Jill bathroom, with beach-themed wallpaper designed by LRI and a custom sea-foam green vanity to complete the whimsical coastal aesthetic. To create a powder room with a “boutique hotel” vibe, the kids’ outdated bathroom was gutted, and a wall was relocated which also expanded the entry, solving one of the family’s biggest dilemmas; a congested area with no storage or seating while trying to hustle two kids out the door for school every morning. With that issue in mind, Laura Roberts Interiors designed a custom sofa with built-in shoe cubbies, with a big catch-all basket on the side. A year after the remodel was completed, the family was still eager to make the most out of their square footage and hired LRI back to rehab their outdoor spaces. Their underutilized backyard became an extension of their living room. Heavy-duty porcelain tile was installed to create the seating area while leaving enough turf available for the kids to have a yard. An outdated brick fireplace was demoed and replaced by a sleek, modern version with a built-in bench that solved the issue of additional seating without needlessly cluttering the space. Even the front stairwell received an upgrade when Laura Roberts Interiors designed a Mid-Century-inspired ipe wood porch with angled slats for both privacy and curb appeal.
